Ванная комната
Сортировать:Популярное за сегодня
1 - 20 из 64 фото

The Tranquility Residence is a mid-century modern home perched amongst the trees in the hills of Suffern, New York. After the homeowners purchased the home in the Spring of 2021, they engaged TEROTTI to reimagine the primary and tertiary bathrooms. The peaceful and subtle material textures of the primary bathroom are rich with depth and balance, providing a calming and tranquil space for daily routines. The terra cotta floor tile in the tertiary bathroom is a nod to the history of the home while the shower walls provide a refined yet playful texture to the room.

На фото: маленькая ванная комната в стиле ретро с фасадами цвета дерева среднего тона, душем в нише, унитазом-моноблоком, белой плиткой, керамической плиткой, зелеными стенами, полом из керамической плитки, душевой кабиной, накладной раковиной, столешницей из дерева, шторкой для ванной, тумбой под одну раковину, напольной тумбой и балками на потолке для на участке и в саду с

Стильный дизайн: маленькая главная ванная комната: освещение в стиле фьюжн с фасадами с декоративным кантом, белыми фасадами, ванной на ножках, душем над ванной, белой плиткой, керамической плиткой, зелеными стенами, полом из керамической плитки, накладной раковиной, белым полом, шторкой для ванной, белой столешницей, тумбой под одну раковину, напольной тумбой, балками на потолке и обоями на стенах для на участке и в саду - последний тренд

We completed a full refurbishment and the interior design of this bathroom in a family country home in Hampshire.
Источник вдохновения для домашнего уюта: детская ванная комната среднего размера в стиле кантри с отдельно стоящей ванной, душем над ванной, инсталляцией, серыми стенами, темным паркетным полом, раковиной с пьедесталом, черным полом, шторкой для ванной, тумбой под одну раковину, балками на потолке и кирпичными стенами
Источник вдохновения для домашнего уюта: детская ванная комната среднего размера в стиле кантри с отдельно стоящей ванной, душем над ванной, инсталляцией, серыми стенами, темным паркетным полом, раковиной с пьедесталом, черным полом, шторкой для ванной, тумбой под одну раковину, балками на потолке и кирпичными стенами
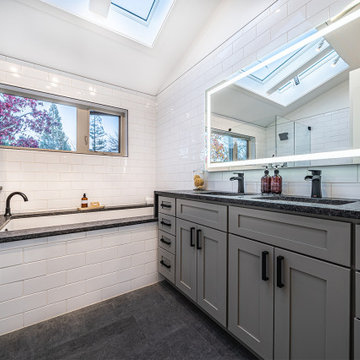
Стильный дизайн: главный совмещенный санузел среднего размера в современном стиле с фасадами в стиле шейкер, серыми фасадами, ванной в нише, душем над ванной, унитазом-моноблоком, белой плиткой, керамической плиткой, белыми стенами, полом из керамической плитки, врезной раковиной, столешницей из гранита, серым полом, шторкой для ванной, серой столешницей, тумбой под одну раковину, встроенной тумбой и балками на потолке - последний тренд
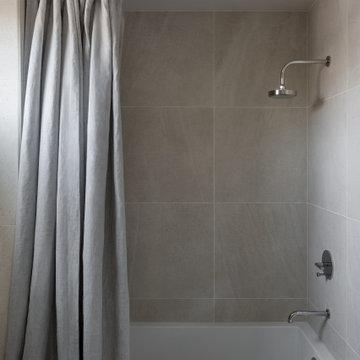
Источник вдохновения для домашнего уюта: маленькая детская ванная комната в морском стиле с плоскими фасадами, светлыми деревянными фасадами, цементной плиткой, бежевыми стенами, полом из керамической плитки, столешницей из искусственного кварца, бежевым полом, тумбой под одну раковину, подвесной тумбой, балками на потолке, душем над ванной, бежевой плиткой, шторкой для ванной и ванной в нише для на участке и в саду

This Paradise Model ATU is extra tall and grand! As you would in you have a couch for lounging, a 6 drawer dresser for clothing, and a seating area and closet that mirrors the kitchen. Quartz countertops waterfall over the side of the cabinets encasing them in stone. The custom kitchen cabinetry is sealed in a clear coat keeping the wood tone light. Black hardware accents with contrast to the light wood. A main-floor bedroom- no crawling in and out of bed. The wallpaper was an owner request; what do you think of their choice?
The bathroom has natural edge Hawaiian mango wood slabs spanning the length of the bump-out: the vanity countertop and the shelf beneath. The entire bump-out-side wall is tiled floor to ceiling with a diamond print pattern. The shower follows the high contrast trend with one white wall and one black wall in matching square pearl finish. The warmth of the terra cotta floor adds earthy warmth that gives life to the wood. 3 wall lights hang down illuminating the vanity, though durning the day, you likely wont need it with the natural light shining in from two perfect angled long windows.
This Paradise model was way customized. The biggest alterations were to remove the loft altogether and have one consistent roofline throughout. We were able to make the kitchen windows a bit taller because there was no loft we had to stay below over the kitchen. This ATU was perfect for an extra tall person. After editing out a loft, we had these big interior walls to work with and although we always have the high-up octagon windows on the interior walls to keep thing light and the flow coming through, we took it a step (or should I say foot) further and made the french pocket doors extra tall. This also made the shower wall tile and shower head extra tall. We added another ceiling fan above the kitchen and when all of those awning windows are opened up, all the hot air goes right up and out.
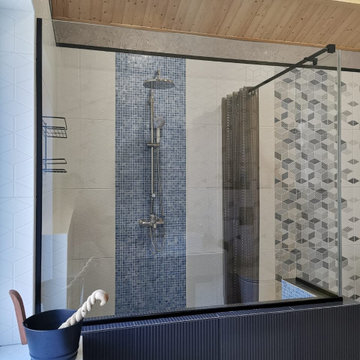
Пандемия делает трансформацию и с дизайнерами тоже, знаю многие мои коллеги купили участки и строятся. А я наконец реализовала свою баню. На фото показываю моечную комнату, выход из парилки. Баня функционирует, чему очень рада и рада гостям. Но еще предстоят доделки и доработки, в другой раз покажу другие виды..
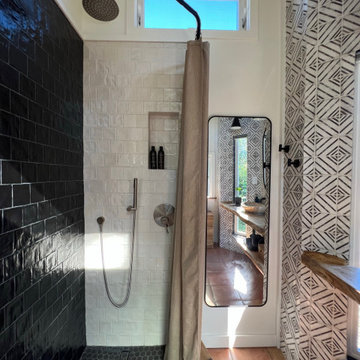
This Paradise Model ATU is extra tall and grand! As you would in you have a couch for lounging, a 6 drawer dresser for clothing, and a seating area and closet that mirrors the kitchen. Quartz countertops waterfall over the side of the cabinets encasing them in stone. The custom kitchen cabinetry is sealed in a clear coat keeping the wood tone light. Black hardware accents with contrast to the light wood. A main-floor bedroom- no crawling in and out of bed. The wallpaper was an owner request; what do you think of their choice?
The bathroom has natural edge Hawaiian mango wood slabs spanning the length of the bump-out: the vanity countertop and the shelf beneath. The entire bump-out-side wall is tiled floor to ceiling with a diamond print pattern. The shower follows the high contrast trend with one white wall and one black wall in matching square pearl finish. The warmth of the terra cotta floor adds earthy warmth that gives life to the wood. 3 wall lights hang down illuminating the vanity, though durning the day, you likely wont need it with the natural light shining in from two perfect angled long windows.
This Paradise model was way customized. The biggest alterations were to remove the loft altogether and have one consistent roofline throughout. We were able to make the kitchen windows a bit taller because there was no loft we had to stay below over the kitchen. This ATU was perfect for an extra tall person. After editing out a loft, we had these big interior walls to work with and although we always have the high-up octagon windows on the interior walls to keep thing light and the flow coming through, we took it a step (or should I say foot) further and made the french pocket doors extra tall. This also made the shower wall tile and shower head extra tall. We added another ceiling fan above the kitchen and when all of those awning windows are opened up, all the hot air goes right up and out.
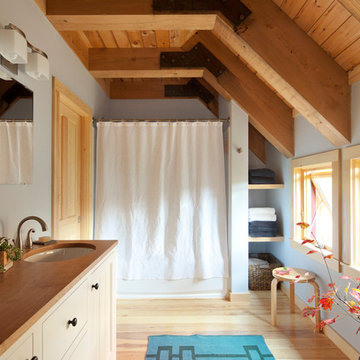
Angled ceilings with exposed beams and hardwood floors outline the custom-designed bathroom in this renovated barn home.
Источник вдохновения для домашнего уюта: главная ванная комната в современном стиле с столешницей из дерева, фасадами с утопленной филенкой, бежевыми фасадами, душем в нише, синими стенами, паркетным полом среднего тона, врезной раковиной, шторкой для ванной, тумбой под одну раковину, подвесной тумбой и балками на потолке
Источник вдохновения для домашнего уюта: главная ванная комната в современном стиле с столешницей из дерева, фасадами с утопленной филенкой, бежевыми фасадами, душем в нише, синими стенами, паркетным полом среднего тона, врезной раковиной, шторкой для ванной, тумбой под одну раковину, подвесной тумбой и балками на потолке
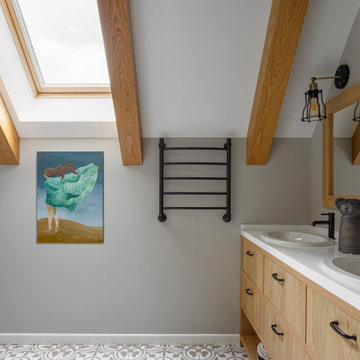
Источник вдохновения для домашнего уюта: детская ванная комната среднего размера, в белых тонах с отделкой деревом в современном стиле с плоскими фасадами, бежевыми фасадами, ванной в нише, унитазом-моноблоком, коричневой плиткой, керамической плиткой, коричневыми стенами, полом из керамической плитки, врезной раковиной, столешницей из искусственного камня, коричневым полом, белой столешницей, окном, тумбой под две раковины, встроенной тумбой, балками на потолке и шторкой для ванной
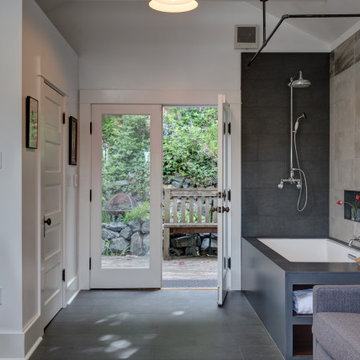
The objective for this Get-A-Way was to create an oasis inspired by natural elements. By adding a luxurious soaking bath and shower to their detached studio above the garage, we created a calming, spa-like retreat for the homeowners to relax and enjoy after riding horses or spending time outdoors. The space also doubles as a guest house, where they now have a waitlist.

Источник вдохновения для домашнего уюта: маленькая главная ванная комната в стиле лофт с душем над ванной, светлым паркетным полом, столешницей из дерева, шторкой для ванной, тумбой под одну раковину, подвесной тумбой, балками на потолке и панелями на стенах для на участке и в саду

The Tranquility Residence is a mid-century modern home perched amongst the trees in the hills of Suffern, New York. After the homeowners purchased the home in the Spring of 2021, they engaged TEROTTI to reimagine the primary and tertiary bathrooms. The peaceful and subtle material textures of the primary bathroom are rich with depth and balance, providing a calming and tranquil space for daily routines. The terra cotta floor tile in the tertiary bathroom is a nod to the history of the home while the shower walls provide a refined yet playful texture to the room.
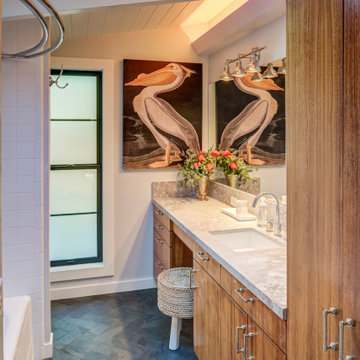
Свежая идея для дизайна: ванная комната среднего размера в стиле фьюжн с плоскими фасадами, бежевыми фасадами, ванной в нише, белыми стенами, накладной раковиной, серым полом, шторкой для ванной, тумбой под одну раковину, встроенной тумбой и балками на потолке - отличное фото интерьера
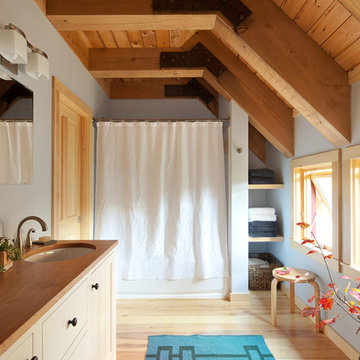
This custom bathroom with exposed wood beams was built inside a renovated Maine barn home.
Trent Bell Photography
Пример оригинального дизайна: главная ванная комната в стиле кантри с бежевыми фасадами, душем в нише, синими стенами, паркетным полом среднего тона, врезной раковиной, столешницей из дерева, бежевым полом, шторкой для ванной, бежевой столешницей, тумбой под одну раковину, напольной тумбой, балками на потолке и деревянными стенами
Пример оригинального дизайна: главная ванная комната в стиле кантри с бежевыми фасадами, душем в нише, синими стенами, паркетным полом среднего тона, врезной раковиной, столешницей из дерева, бежевым полом, шторкой для ванной, бежевой столешницей, тумбой под одну раковину, напольной тумбой, балками на потолке и деревянными стенами
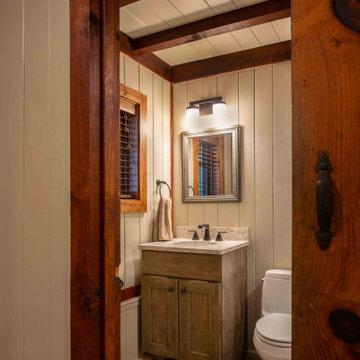
The client came to us to assist with transforming their small family cabin into a year-round residence that would continue the family legacy. The home was originally built by our client’s grandfather so keeping much of the existing interior woodwork and stone masonry fireplace was a must. They did not want to lose the rustic look and the warmth of the pine paneling. The view of Lake Michigan was also to be maintained. It was important to keep the home nestled within its surroundings.
There was a need to update the kitchen, add a laundry & mud room, install insulation, add a heating & cooling system, provide additional bedrooms and more bathrooms. The addition to the home needed to look intentional and provide plenty of room for the entire family to be together. Low maintenance exterior finish materials were used for the siding and trims as well as natural field stones at the base to match the original cabin’s charm.
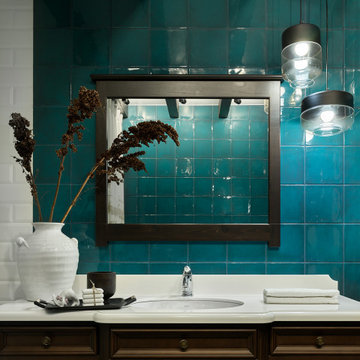
Источник вдохновения для домашнего уюта: главная ванная комната среднего размера в классическом стиле с фасадами с декоративным кантом, коричневыми фасадами, полновстраиваемой ванной, душем над ванной, инсталляцией, бежевой плиткой, керамической плиткой, белыми стенами, полом из керамогранита, врезной раковиной, столешницей из искусственного камня, синим полом, шторкой для ванной, белой столешницей, гигиеническим душем, тумбой под одну раковину, напольной тумбой и балками на потолке
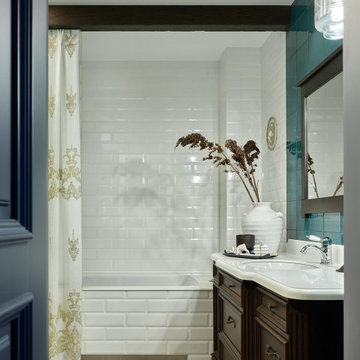
Идея дизайна: главная ванная комната среднего размера, в белых тонах с отделкой деревом в классическом стиле с фасадами с декоративным кантом, коричневыми фасадами, полновстраиваемой ванной, душем над ванной, инсталляцией, бежевой плиткой, плиткой кабанчик, белыми стенами, полом из керамогранита, врезной раковиной, столешницей из искусственного камня, синим полом, шторкой для ванной, белой столешницей, гигиеническим душем, тумбой под одну раковину, напольной тумбой и балками на потолке
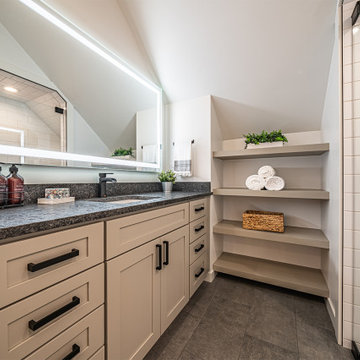
Источник вдохновения для домашнего уюта: главный совмещенный санузел среднего размера в современном стиле с фасадами в стиле шейкер, серыми фасадами, ванной в нише, душем над ванной, унитазом-моноблоком, белой плиткой, керамической плиткой, белыми стенами, полом из керамической плитки, врезной раковиной, столешницей из гранита, серым полом, шторкой для ванной, серой столешницей, тумбой под одну раковину, встроенной тумбой и балками на потолке
1