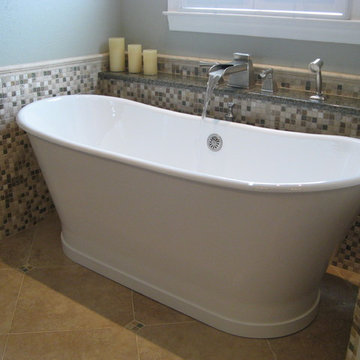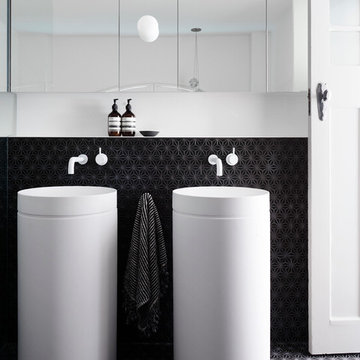Ванная комната – фото дизайна интерьера
Сортировать:
Бюджет
Сортировать:Популярное за сегодня
1 - 20 из 113 фото

The architecture of this mid-century ranch in Portland’s West Hills oozes modernism’s core values. We wanted to focus on areas of the home that didn’t maximize the architectural beauty. The Client—a family of three, with Lucy the Great Dane, wanted to improve what was existing and update the kitchen and Jack and Jill Bathrooms, add some cool storage solutions and generally revamp the house.
We totally reimagined the entry to provide a “wow” moment for all to enjoy whilst entering the property. A giant pivot door was used to replace the dated solid wood door and side light.
We designed and built new open cabinetry in the kitchen allowing for more light in what was a dark spot. The kitchen got a makeover by reconfiguring the key elements and new concrete flooring, new stove, hood, bar, counter top, and a new lighting plan.
Our work on the Humphrey House was featured in Dwell Magazine.

Пример оригинального дизайна: большая главная ванная комната в стиле кантри с фасадами в стиле шейкер, серыми фасадами, ванной на ножках, белыми стенами, серым полом, белой столешницей, угловым душем, бетонным полом, врезной раковиной и душем с распашными дверями
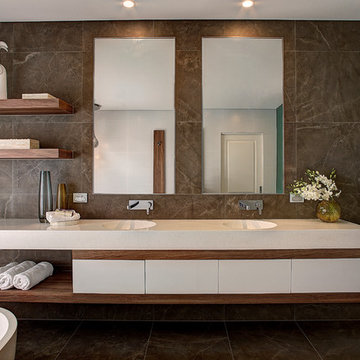
This contemporary Master Ensuite exudes elegance and warmth. The timber veneer detail and Italian porcelain marble-look tiles, beautifully complement the Apaiser vanity and bathtub.
Find the right local pro for your project
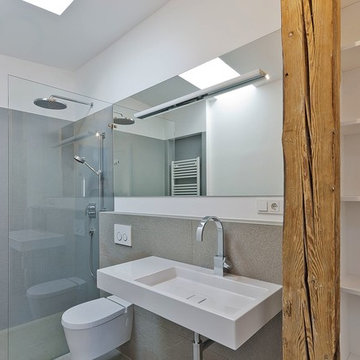
Свежая идея для дизайна: маленькая ванная комната в современном стиле с открытыми фасадами, душем без бортиков, инсталляцией, серой плиткой, белыми стенами, подвесной раковиной и душевой кабиной для на участке и в саду - отличное фото интерьера
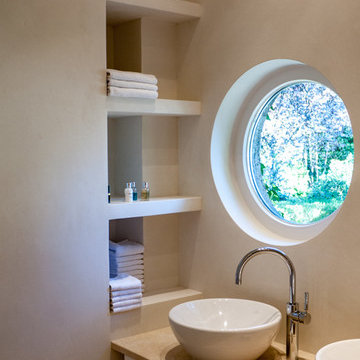
Badezimmer mit bodengleicher Dusche.
Die Wandflächen sind mit Kalkputz in einem sandigen Farbton gestaltet. Schöne Details sind das Bullaugenfenster und die eingebauten Wandregale, die ebenso mit Kalkputz bearbeitet wurden.
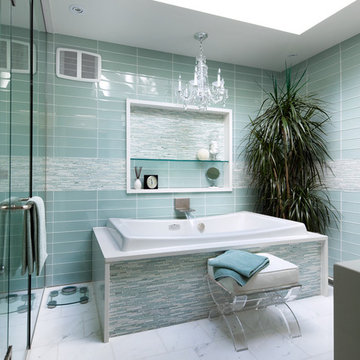
Built and designed by Dundene Homes. www.dundenhomes.ca
Источник вдохновения для домашнего уюта: ванная комната в современном стиле с стеклянной плиткой
Источник вдохновения для домашнего уюта: ванная комната в современном стиле с стеклянной плиткой
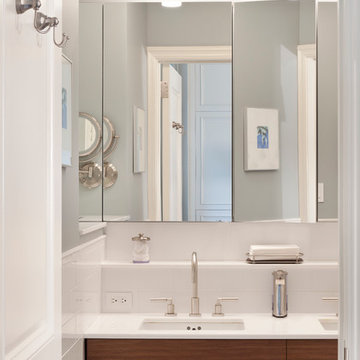
Идея дизайна: главная ванная комната среднего размера в стиле неоклассика (современная классика) с плоскими фасадами, фасадами цвета дерева среднего тона, душем в нише, инсталляцией, белой плиткой, каменной плиткой, белыми стенами, полом из мозаичной плитки, врезной раковиной, стеклянной столешницей, серым полом и душем с распашными дверями
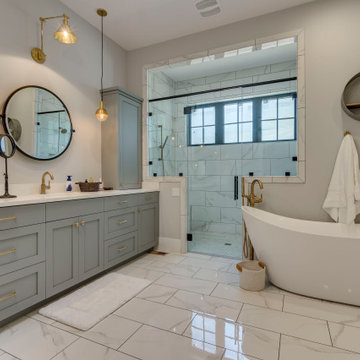
На фото: главная ванная комната в стиле неоклассика (современная классика) с фасадами в стиле шейкер, серыми фасадами, отдельно стоящей ванной, душем в нише, разноцветной плиткой, серыми стенами, врезной раковиной, разноцветным полом, душем с распашными дверями, белой столешницей, тумбой под одну раковину и встроенной тумбой с
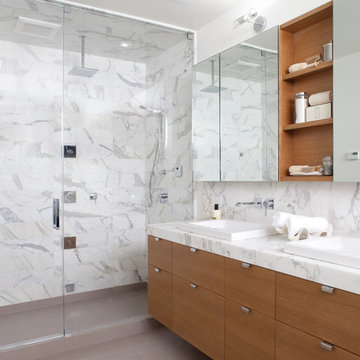
Paul Dyer
Источник вдохновения для домашнего уюта: ванная комната в стиле модернизм с накладной раковиной, плоскими фасадами, фасадами цвета дерева среднего тона, душем в нише и белой плиткой
Источник вдохновения для домашнего уюта: ванная комната в стиле модернизм с накладной раковиной, плоскими фасадами, фасадами цвета дерева среднего тона, душем в нише и белой плиткой

Design by Mark Evans
Project Management by Jay Schaefer
Photos by Paul Finkel
This space features a Silestone countertop & Porcelanosa Moon Glacier Metalic Color tile at the backsplash.

The master bathroom has radiant heating throughout the floor including the shower.
Стильный дизайн: главная ванная комната среднего размера в морском стиле с темными деревянными фасадами, накладной ванной, синей плиткой, зеленой плиткой, плиткой мозаикой, бежевыми стенами, полом из керамогранита, врезной раковиной, столешницей из гранита, бежевым полом и фасадами с утопленной филенкой - последний тренд
Стильный дизайн: главная ванная комната среднего размера в морском стиле с темными деревянными фасадами, накладной ванной, синей плиткой, зеленой плиткой, плиткой мозаикой, бежевыми стенами, полом из керамогранита, врезной раковиной, столешницей из гранита, бежевым полом и фасадами с утопленной филенкой - последний тренд
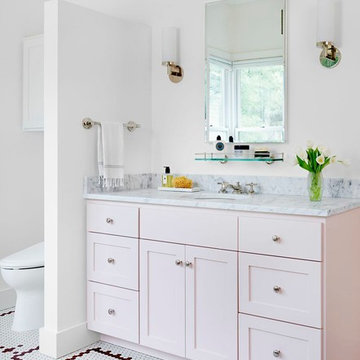
Источник вдохновения для домашнего уюта: ванная комната в морском стиле с врезной раковиной, фасадами с утопленной филенкой, мраморной столешницей, белой плиткой, керамической плиткой, белыми стенами, полом из мозаичной плитки и белыми фасадами
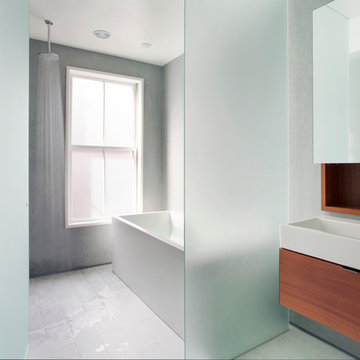
Featured 'Bath of the Month' in House Beautiful Magazine.
http://tinyurl.com/butzklughousebeautiful
Eric Roth Photography
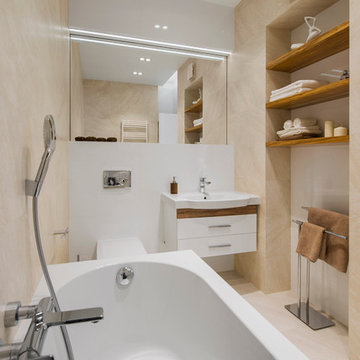
Мелекесцева Ольга
Пример оригинального дизайна: главная ванная комната в современном стиле с плоскими фасадами, белыми фасадами, раздельным унитазом, бежевой плиткой и подвесной раковиной
Пример оригинального дизайна: главная ванная комната в современном стиле с плоскими фасадами, белыми фасадами, раздельным унитазом, бежевой плиткой и подвесной раковиной

With its cedar shake roof and siding, complemented by Swannanoa stone, this lakeside home conveys the Nantucket style beautifully. The overall home design promises views to be enjoyed inside as well as out with a lovely screened porch with a Chippendale railing.
Throughout the home are unique and striking features. Antique doors frame the opening into the living room from the entry. The living room is anchored by an antique mirror integrated into the overmantle of the fireplace.
The kitchen is designed for functionality with a 48” Subzero refrigerator and Wolf range. Add in the marble countertops and industrial pendants over the large island and you have a stunning area. Antique lighting and a 19th century armoire are paired with painted paneling to give an edge to the much-loved Nantucket style in the master. Marble tile and heated floors give way to an amazing stainless steel freestanding tub in the master bath.
Rachael Boling Photography
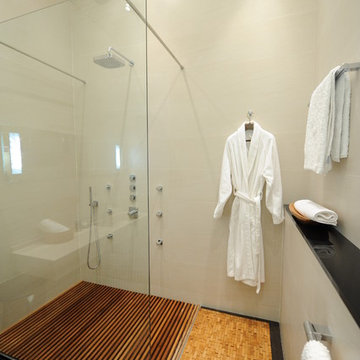
Свежая идея для дизайна: ванная комната в современном стиле с открытым душем, белой плиткой и открытым душем - отличное фото интерьера
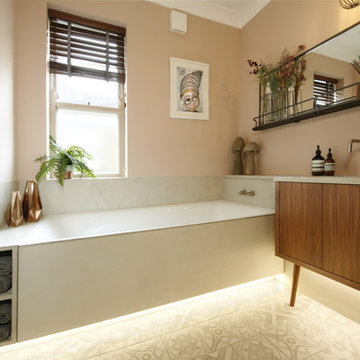
На фото: детская ванная комната среднего размера в современном стиле с плоскими фасадами, фасадами цвета дерева среднего тона, накладной ванной, желтой плиткой, бежевыми стенами, полом из керамогранита, подвесной раковиной и столешницей из дерева с
Ванная комната – фото дизайна интерьера
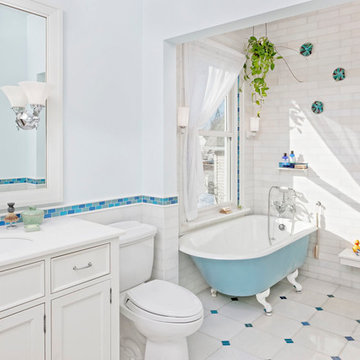
William Kildow Photography
Свежая идея для дизайна: ванная комната в классическом стиле с ванной на ножках - отличное фото интерьера
Свежая идея для дизайна: ванная комната в классическом стиле с ванной на ножках - отличное фото интерьера
1
