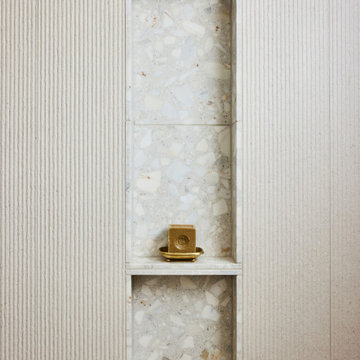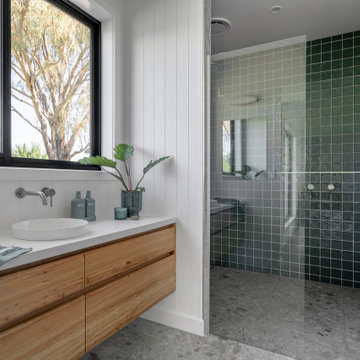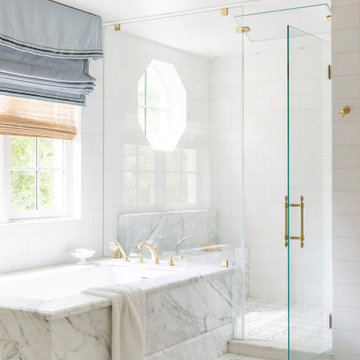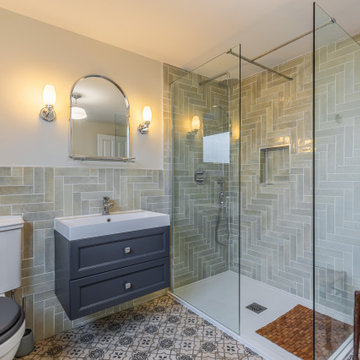Ванная комната – фото дизайна интерьера
Сортировать:
Бюджет
Сортировать:Популярное за сегодня
221 - 240 из 2 780 733 фото
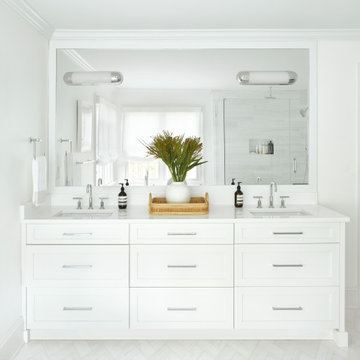
Стильный дизайн: ванная комната в стиле неоклассика (современная классика) - последний тренд

Bold color in a turn-of-the-century home with an odd layout, and beautiful natural light. A two-tone shower room with Kohler fixtures, and a custom walnut vanity shine against traditional hexagon floor pattern. Photography: @erinkonrathphotography Styling: Natalie Marotta Style
Find the right local pro for your project

A guest bath transformation in Bothell featuring a unique modern coastal aesthetic complete with a floral patterned tile flooring and a bold Moroccan-inspired green shower surround.

Lincoln Lighthill Architect employed several discrete updates that collectively transform this existing row house.
At the heart of the home, a section of floor was removed at the top level to open up the existing stair and allow light from a new skylight to penetrate deep into the home. The stair itself received a new maple guardrail and planter, with a Fiddle-leaf fig tree growing up through the opening towards the skylight.
On the top living level, an awkwardly located entrance to a full bathroom directly off the main stair was moved around the corner and out of the way by removing a little used tub from the bathroom, as well as an outdated heater in the back corner. This created a more discrete entrance to the existing, now half-bath, and opened up a space for a wall of pantry cabinets with built-in refrigerator, and an office nook at the rear of the house with a huge new awning window to let in light and air.
Downstairs, the two existing bathrooms were reconfigured and recreated as dedicated master and kids baths. The kids bath uses yellow and white hexagonal Heath tile to create a pixelated celebration of color. The master bath, hidden behind a flush wall of walnut cabinetry, utilizes another Heath tile color to create a calming retreat.
Throughout the home, walnut thin-ply cabinetry creates a strong contrast to the existing maple flooring, while the exposed blond edges of the material tie the two together. Rounded edges on integral pulls and door edges create pinstripe detailing that adds richness and a sense of playfulness to the design.
This project was featured by Houzz: https://tinyurl.com/stn2hcze
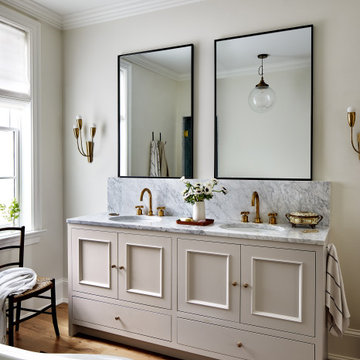
Stripped of its original charm with sagging floors and water leaks, this 1900 row house was prime for a full renovation. While the staircase and marble fireplace are original, everything from the white oak flooring, crown, applied, and base moldings, to the archways and brass door hardware is new; yet they all feel original to the house. Other projects included removing soffits and tucking away randomly placed support beams and posts, relocating and expanding the kitchen, renovating each bathroom – and adding a new one, upgrading all the mechanical, electric and plumbing systems, removing a fireplace, and regrading the back patio for proper drainage and added greenery. The project is a perfect study of juxtaposing new and old, classic and modern.
Photography Stacy Zarin Goldberg
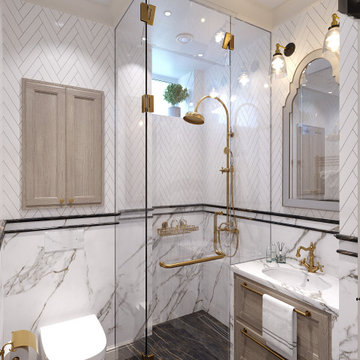
3d rendering of a small guest bathroom
Пример оригинального дизайна: маленькая ванная комната в классическом стиле с фасадами с утопленной филенкой, фасадами цвета дерева среднего тона, угловым душем, белой плиткой, мраморной плиткой, мраморным полом, врезной раковиной, мраморной столешницей, черным полом, душем с распашными дверями, белой столешницей, тумбой под одну раковину, встроенной тумбой и панелями на стенах для на участке и в саду
Пример оригинального дизайна: маленькая ванная комната в классическом стиле с фасадами с утопленной филенкой, фасадами цвета дерева среднего тона, угловым душем, белой плиткой, мраморной плиткой, мраморным полом, врезной раковиной, мраморной столешницей, черным полом, душем с распашными дверями, белой столешницей, тумбой под одну раковину, встроенной тумбой и панелями на стенах для на участке и в саду

Our mission was to completely update and transform their huge house into a cozy, welcoming and warm home of their own.
“When we moved in, it was such a novelty to live in a proper house. But it still felt like the in-law’s home,” our clients told us. “Our dream was to make it feel like our home.”
Our transformation skills were put to the test when we created the host-worthy kitchen space (complete with a barista bar!) that would double as the heart of their home and a place to make memories with their friends and family.
We upgraded and updated their dark and uninviting family room with fresh furnishings, flooring and lighting and turned those beautiful exposed beams into a feature point of the space.
The end result was a flow of modern, welcoming and authentic spaces that finally felt like home. And, yep … the invite was officially sent out!
Our clients had an eclectic style rich in history, culture and a lifetime of adventures. We wanted to highlight these stories in their home and give their memorabilia places to be seen and appreciated.
The at-home office was crafted to blend subtle elegance with a calming, casual atmosphere that would make it easy for our clients to enjoy spending time in the space (without it feeling like they were working!)
We carefully selected a pop of color as the feature wall in the primary suite and installed a gorgeous shiplap ledge wall for our clients to display their meaningful art and memorabilia.
Then, we carried the theme all the way into the ensuite to create a retreat that felt complete.

Photo by Shanna Hickman
Свежая идея для дизайна: главная ванная комната в стиле неоклассика (современная классика) с светлыми деревянными фасадами, отдельно стоящей ванной, унитазом-моноблоком, керамогранитной плиткой, белыми стенами, полом из керамогранита, врезной раковиной, столешницей из искусственного кварца, душем с распашными дверями, белой столешницей, нишей, тумбой под две раковины и плоскими фасадами - отличное фото интерьера
Свежая идея для дизайна: главная ванная комната в стиле неоклассика (современная классика) с светлыми деревянными фасадами, отдельно стоящей ванной, унитазом-моноблоком, керамогранитной плиткой, белыми стенами, полом из керамогранита, врезной раковиной, столешницей из искусственного кварца, душем с распашными дверями, белой столешницей, нишей, тумбой под две раковины и плоскими фасадами - отличное фото интерьера

Tandem Full Extension Undermount Omega Full Access Cabinets
На фото: главная ванная комната в средиземноморском стиле с отдельно стоящей ванной, угловым душем, биде, белыми стенами, полом из керамогранита, врезной раковиной, столешницей из кварцита, белым полом, душем с распашными дверями, белой столешницей, сиденьем для душа, тумбой под две раковины и встроенной тумбой с
На фото: главная ванная комната в средиземноморском стиле с отдельно стоящей ванной, угловым душем, биде, белыми стенами, полом из керамогранита, врезной раковиной, столешницей из кварцита, белым полом, душем с распашными дверями, белой столешницей, сиденьем для душа, тумбой под две раковины и встроенной тумбой с
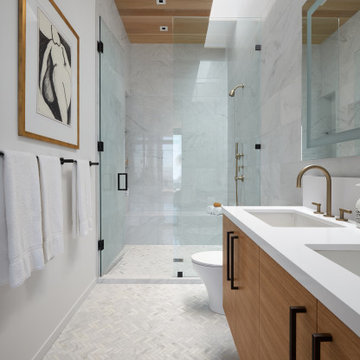
Inspired by another mid-century modern home the client owned, this new residence represents a much larger 21st-century version built into the gently sloping hillside to take advantage of the sprawling hilltop views of the Sonoma valley. The quiet front facade leads guests into a formal entry that divides the house into private and public spaces. Rounding the corner into the great room, one is immediately hit by the breathtaking view that extends outward beyond the infinity pool and deck through a continuous wall of glass. In the opposite direction, each of the three bedrooms was designed with its own seating area and bathroom, creating private suites for family members and guests alike.
The linear design and open, flowing living spaces provide almost every room with outdoor access to the expansive patio, protected from the Sonoma heat by deep overhangs. Warm woods, clean lines, and a rhythmic post and beam ceiling design create a homey feeling of rest and relaxation, evoking the essence of modern California living.
Klopf Architecture project team: Geoff Campen, Ethan Taylor, Noel Andrade, and John Klopf
Landscape Architects: Arterra Landscape Architects
Structural Engineer: ZFA
Contractor: Eames Construction
Photography: ©2022 Mariko Reed
Completion year: 2022
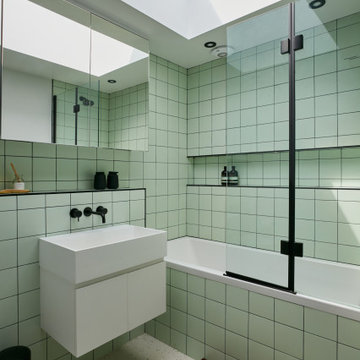
Стильный дизайн: детская ванная комната среднего размера в стиле ретро с душем над ванной, душем с распашными дверями, тумбой под одну раковину и встроенной тумбой - последний тренд
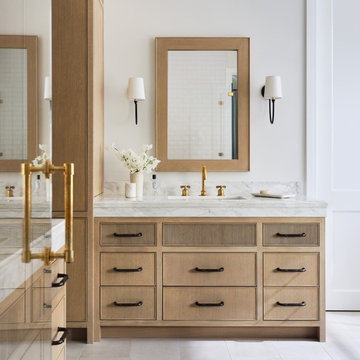
Источник вдохновения для домашнего уюта: ванная комната в стиле неоклассика (современная классика)

Стильный дизайн: главная ванная комната среднего размера в современном стиле с открытыми фасадами, серыми фасадами, белыми стенами, бетонным полом, подвесной раковиной, столешницей из бетона, серым полом, серой столешницей, тумбой под одну раковину и подвесной тумбой - последний тренд

Свежая идея для дизайна: главная ванная комната среднего размера в стиле неоклассика (современная классика) с плоскими фасадами, коричневыми фасадами, отдельно стоящей ванной, душевой комнатой, инсталляцией, белой плиткой, плиткой мозаикой, белыми стенами, полом из цементной плитки, врезной раковиной, столешницей из искусственного кварца, коричневым полом, душем с распашными дверями, белой столешницей, нишей, тумбой под одну раковину и напольной тумбой - отличное фото интерьера

Стильный дизайн: главная ванная комната среднего размера в современном стиле с фасадами в стиле шейкер, светлыми деревянными фасадами, отдельно стоящей ванной, душем без бортиков, унитазом-моноблоком, белой плиткой, керамогранитной плиткой, белыми стенами, полом из керамогранита, настольной раковиной, столешницей из талькохлорита, белым полом, душем с распашными дверями, черной столешницей, нишей, тумбой под две раковины и подвесной тумбой - последний тренд
Ванная комната – фото дизайна интерьера

Photo by Roehner + Ryan
Свежая идея для дизайна: главная ванная комната в стиле кантри с плоскими фасадами, светлыми деревянными фасадами, душем без бортиков, серой плиткой, керамогранитной плиткой, бетонным полом, монолитной раковиной, столешницей из искусственного кварца, серым полом, открытым душем, белой столешницей, нишей, тумбой под две раковины и напольной тумбой - отличное фото интерьера
Свежая идея для дизайна: главная ванная комната в стиле кантри с плоскими фасадами, светлыми деревянными фасадами, душем без бортиков, серой плиткой, керамогранитной плиткой, бетонным полом, монолитной раковиной, столешницей из искусственного кварца, серым полом, открытым душем, белой столешницей, нишей, тумбой под две раковины и напольной тумбой - отличное фото интерьера
12
