Ванная комната – фото дизайна интерьера класса люкс
Сортировать:
Бюджет
Сортировать:Популярное за сегодня
1 - 20 из 6 987 фото

Идея дизайна: большая ванная комната в современном стиле с плоскими фасадами, темными деревянными фасадами, открытым душем, коричневой плиткой, керамогранитной плиткой, белыми стенами, душевой кабиной, накладной раковиной, столешницей из кварцита, полом из керамогранита, открытым душем и белым полом
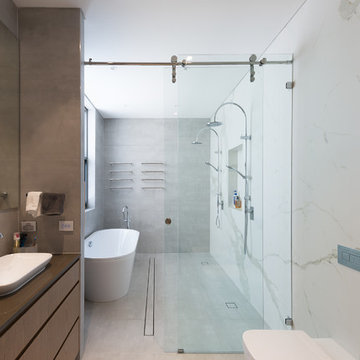
Patricia Mado
Пример оригинального дизайна: большая ванная комната в современном стиле с плоскими фасадами, фасадами цвета дерева среднего тона, отдельно стоящей ванной, душевой комнатой, белой плиткой, плиткой из листового камня, настольной раковиной, серым полом и серой столешницей
Пример оригинального дизайна: большая ванная комната в современном стиле с плоскими фасадами, фасадами цвета дерева среднего тона, отдельно стоящей ванной, душевой комнатой, белой плиткой, плиткой из листового камня, настольной раковиной, серым полом и серой столешницей

This Brookline remodel took a very compartmentalized floor plan with hallway, separate living room, dining room, kitchen, and 3-season porch, and transformed it into one open living space with cathedral ceilings and lots of light.
photos: Abby Woodman

Travertin cendré
Meuble Modulnova
Plafond vieux bois
Идея дизайна: ванная комната среднего размера в стиле рустика с серыми фасадами, душем без бортиков, серой плиткой, плиткой из листового камня, полом из травертина, душевой кабиной, накладной раковиной, столешницей из известняка, коричневыми стенами и открытым душем
Идея дизайна: ванная комната среднего размера в стиле рустика с серыми фасадами, душем без бортиков, серой плиткой, плиткой из листового камня, полом из травертина, душевой кабиной, накладной раковиной, столешницей из известняка, коричневыми стенами и открытым душем

Weldon Brewster Photography
Источник вдохновения для домашнего уюта: большая главная ванная комната в современном стиле с плоскими фасадами, темными деревянными фасадами, отдельно стоящей ванной, белой плиткой, керамогранитной плиткой, настольной раковиной, столешницей из искусственного кварца, душем без бортиков, белыми стенами, полом из керамогранита и белой столешницей
Источник вдохновения для домашнего уюта: большая главная ванная комната в современном стиле с плоскими фасадами, темными деревянными фасадами, отдельно стоящей ванной, белой плиткой, керамогранитной плиткой, настольной раковиной, столешницей из искусственного кварца, душем без бортиков, белыми стенами, полом из керамогранита и белой столешницей

This guest bath features an elevated vanity with a stone floor accent visible from below the vanity that is duplicate in the shower. The cabinets are a dark grey and are distressed adding to the rustic luxe quality of the room. Photo by Chris Marona
Tim Flanagan Architect
Veritas General Contractor
Finewood Interiors for cabinetry
Light and Tile Art for lighting and tile and counter tops.

The goal of this project was to upgrade the builder grade finishes and create an ergonomic space that had a contemporary feel. This bathroom transformed from a standard, builder grade bathroom to a contemporary urban oasis. This was one of my favorite projects, I know I say that about most of my projects but this one really took an amazing transformation. By removing the walls surrounding the shower and relocating the toilet it visually opened up the space. Creating a deeper shower allowed for the tub to be incorporated into the wet area. Adding a LED panel in the back of the shower gave the illusion of a depth and created a unique storage ledge. A custom vanity keeps a clean front with different storage options and linear limestone draws the eye towards the stacked stone accent wall.
Houzz Write Up: https://www.houzz.com/magazine/inside-houzz-a-chopped-up-bathroom-goes-streamlined-and-swank-stsetivw-vs~27263720
The layout of this bathroom was opened up to get rid of the hallway effect, being only 7 foot wide, this bathroom needed all the width it could muster. Using light flooring in the form of natural lime stone 12x24 tiles with a linear pattern, it really draws the eye down the length of the room which is what we needed. Then, breaking up the space a little with the stone pebble flooring in the shower, this client enjoyed his time living in Japan and wanted to incorporate some of the elements that he appreciated while living there. The dark stacked stone feature wall behind the tub is the perfect backdrop for the LED panel, giving the illusion of a window and also creates a cool storage shelf for the tub. A narrow, but tasteful, oval freestanding tub fit effortlessly in the back of the shower. With a sloped floor, ensuring no standing water either in the shower floor or behind the tub, every thought went into engineering this Atlanta bathroom to last the test of time. With now adequate space in the shower, there was space for adjacent shower heads controlled by Kohler digital valves. A hand wand was added for use and convenience of cleaning as well. On the vanity are semi-vessel sinks which give the appearance of vessel sinks, but with the added benefit of a deeper, rounded basin to avoid splashing. Wall mounted faucets add sophistication as well as less cleaning maintenance over time. The custom vanity is streamlined with drawers, doors and a pull out for a can or hamper.
A wonderful project and equally wonderful client. I really enjoyed working with this client and the creative direction of this project.
Brushed nickel shower head with digital shower valve, freestanding bathtub, curbless shower with hidden shower drain, flat pebble shower floor, shelf over tub with LED lighting, gray vanity with drawer fronts, white square ceramic sinks, wall mount faucets and lighting under vanity. Hidden Drain shower system. Atlanta Bathroom.

Свежая идея для дизайна: большая ванная комната в современном стиле с мраморной столешницей, настольной раковиной, полновстраиваемой ванной, серой плиткой, стеклянной плиткой, серыми стенами и полом из травертина - отличное фото интерьера

Tall board and batten wainscoting is used to wrap this ensuite bath. An antique dresser was converted into a sink.
Идея дизайна: главная ванная комната среднего размера в классическом стиле с мраморным полом, накладной раковиной, мраморной столешницей, серым полом, белой столешницей, темными деревянными фасадами, фиолетовыми стенами и фасадами с утопленной филенкой
Идея дизайна: главная ванная комната среднего размера в классическом стиле с мраморным полом, накладной раковиной, мраморной столешницей, серым полом, белой столешницей, темными деревянными фасадами, фиолетовыми стенами и фасадами с утопленной филенкой
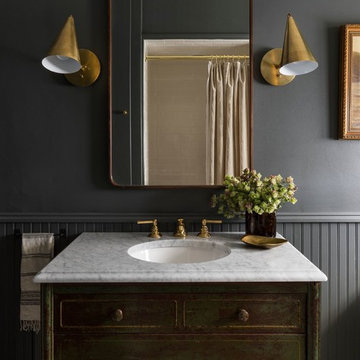
Haris Kenjar
Стильный дизайн: ванная комната в классическом стиле с искусственно-состаренными фасадами, серыми стенами, врезной раковиной, белой столешницей и плоскими фасадами - последний тренд
Стильный дизайн: ванная комната в классическом стиле с искусственно-состаренными фасадами, серыми стенами, врезной раковиной, белой столешницей и плоскими фасадами - последний тренд

This full house rebuild in Collaroy saw the transformation of a fibro beach shack into a contemporary family home. The major residential renovation included the installation of a new kitchen, bathroom, laundry, garage, internal and external living spaces downstairs as well as an addition of a second storey to the home including a parents retreat, additional bedrooms, bathroom and a study.
BUILD: Liebke Projects
DESIGN: Architect Paul Brough
IMAGES: Simon Whitbread
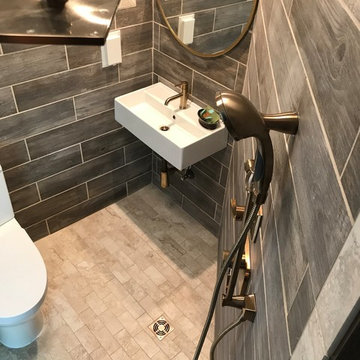
Lee Monarch
Идея дизайна: маленькая главная ванная комната в стиле модернизм с душевой комнатой, раздельным унитазом, коричневой плиткой, керамической плиткой, коричневыми стенами, полом из керамической плитки, подвесной раковиной, бежевым полом и душем с распашными дверями для на участке и в саду
Идея дизайна: маленькая главная ванная комната в стиле модернизм с душевой комнатой, раздельным унитазом, коричневой плиткой, керамической плиткой, коричневыми стенами, полом из керамической плитки, подвесной раковиной, бежевым полом и душем с распашными дверями для на участке и в саду
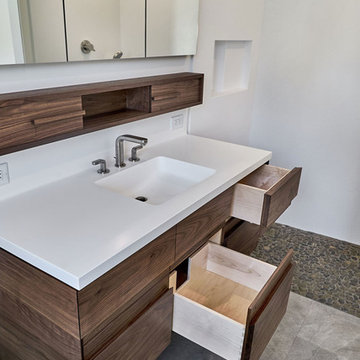
Walnut Bathroom and Walnut Bedroom.
Custom floating vanity
Пример оригинального дизайна: главная ванная комната среднего размера в стиле модернизм с плоскими фасадами, коричневыми фасадами, душем в нише, унитазом-моноблоком, белой плиткой, плиткой из листового камня, белыми стенами, монолитной раковиной, столешницей из искусственного кварца и белой столешницей
Пример оригинального дизайна: главная ванная комната среднего размера в стиле модернизм с плоскими фасадами, коричневыми фасадами, душем в нише, унитазом-моноблоком, белой плиткой, плиткой из листового камня, белыми стенами, монолитной раковиной, столешницей из искусственного кварца и белой столешницей
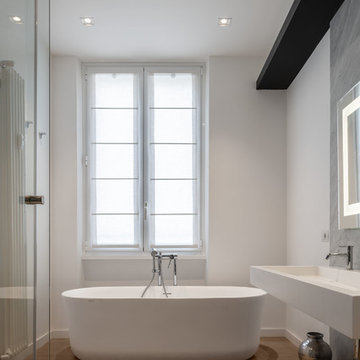
Il bagno padronale è dotato di doccia e vasca free-standing.
| Foto di Filippo Vinardi |
Стильный дизайн: главная ванная комната среднего размера в современном стиле с открытыми фасадами, отдельно стоящей ванной, серой плиткой, плиткой из листового камня, белыми стенами, подвесной раковиной, столешницей из искусственного камня, белой столешницей и коричневым полом - последний тренд
Стильный дизайн: главная ванная комната среднего размера в современном стиле с открытыми фасадами, отдельно стоящей ванной, серой плиткой, плиткой из листового камня, белыми стенами, подвесной раковиной, столешницей из искусственного камня, белой столешницей и коричневым полом - последний тренд
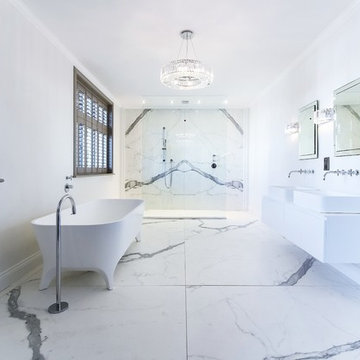
Пример оригинального дизайна: огромная главная ванная комната в современном стиле с плоскими фасадами, белыми фасадами, отдельно стоящей ванной, открытым душем, унитазом-моноблоком, черно-белой плиткой, мраморной плиткой, белыми стенами, мраморным полом, подвесной раковиной, мраморной столешницей, белым полом, открытым душем и белой столешницей
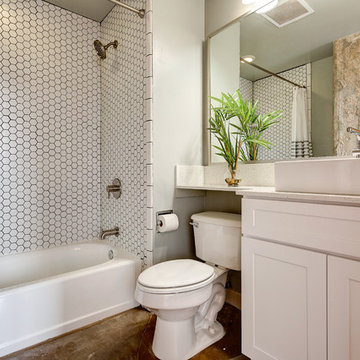
Стильный дизайн: маленькая главная ванная комната в стиле лофт с фасадами в стиле шейкер, белыми фасадами, накладной ванной, душем над ванной, унитазом-моноблоком, белой плиткой, керамической плиткой, серыми стенами, бетонным полом, настольной раковиной, столешницей из искусственного кварца, серым полом и шторкой для ванной для на участке и в саду - последний тренд

bethsingerphotographer.com
Пример оригинального дизайна: маленькая ванная комната в стиле модернизм с плоскими фасадами, коричневыми фасадами, ванной в нише, душем в нише, инсталляцией, белой плиткой, белыми стенами, мраморным полом, душевой кабиной, настольной раковиной, столешницей из бетона, серым полом, душем с распашными дверями, керамогранитной плиткой и серой столешницей для на участке и в саду
Пример оригинального дизайна: маленькая ванная комната в стиле модернизм с плоскими фасадами, коричневыми фасадами, ванной в нише, душем в нише, инсталляцией, белой плиткой, белыми стенами, мраморным полом, душевой кабиной, настольной раковиной, столешницей из бетона, серым полом, душем с распашными дверями, керамогранитной плиткой и серой столешницей для на участке и в саду
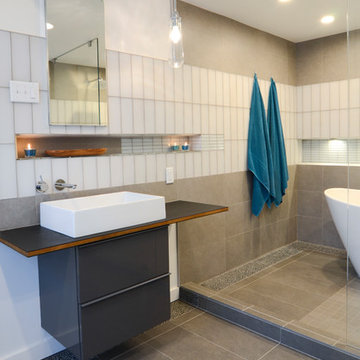
Стильный дизайн: большая главная ванная комната в стиле модернизм с плоскими фасадами, серыми фасадами, отдельно стоящей ванной, душевой комнатой, инсталляцией, серой плиткой, керамической плиткой, белыми стенами, полом из керамической плитки, настольной раковиной, серым полом, открытым душем и столешницей из дерева - последний тренд

Tom Roe
Источник вдохновения для домашнего уюта: большая главная ванная комната в стиле ретро с фасадами островного типа, черными фасадами, отдельно стоящей ванной, открытым душем, плиткой кабанчик, полом из мозаичной плитки, монолитной раковиной, мраморной столешницей и разноцветным полом
Источник вдохновения для домашнего уюта: большая главная ванная комната в стиле ретро с фасадами островного типа, черными фасадами, отдельно стоящей ванной, открытым душем, плиткой кабанчик, полом из мозаичной плитки, монолитной раковиной, мраморной столешницей и разноцветным полом

Mediterranean bathroom remodel
Custom Design & Construction
Идея дизайна: большая ванная комната в средиземноморском стиле с искусственно-состаренными фасадами, столешницей из дерева, полновстраиваемой ванной, угловым душем, раздельным унитазом, белой плиткой, мраморной плиткой, серыми стенами, полом из травертина, настольной раковиной, бежевым полом, душем с распашными дверями и фасадами с филенкой типа жалюзи
Идея дизайна: большая ванная комната в средиземноморском стиле с искусственно-состаренными фасадами, столешницей из дерева, полновстраиваемой ванной, угловым душем, раздельным унитазом, белой плиткой, мраморной плиткой, серыми стенами, полом из травертина, настольной раковиной, бежевым полом, душем с распашными дверями и фасадами с филенкой типа жалюзи
Ванная комната – фото дизайна интерьера класса люкс
1