Узкая прихожая с входной дверью из светлого дерева – фото дизайна интерьера
Сортировать:
Бюджет
Сортировать:Популярное за сегодня
1 - 20 из 552 фото
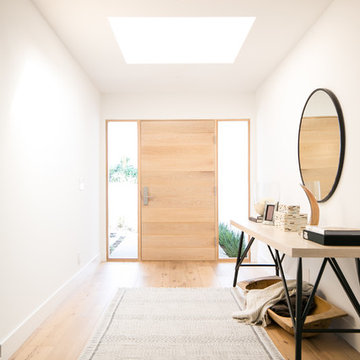
Ryan Garvin
На фото: узкая прихожая в современном стиле с белыми стенами, светлым паркетным полом, одностворчатой входной дверью, входной дверью из светлого дерева и бежевым полом с
На фото: узкая прихожая в современном стиле с белыми стенами, светлым паркетным полом, одностворчатой входной дверью, входной дверью из светлого дерева и бежевым полом с

Working alongside Riba Llama Architects & Llama Projects, the construction division of The Llama Group, in the total renovation of this beautifully located property which saw multiple skyframe extensions and the creation of this stylish, elegant new main entrance hallway. The Oak & Glass screen was a wonderful addition to the old property and created an elegant stylish open plan contemporary new Entrance space with a beautifully elegant helical staircase which leads to the new master bedroom, with a galleried landing with bespoke built in cabinetry, Beauitul 'stone' effect porcelain tiles which are throughout the whole of the newly created ground floor interior space. Bespoke Crittal Doors leading through to the new morning room and Bulthaup kitchen / dining room. A fabulous large white chandelier taking centre stage in this contemporary, stylish space.
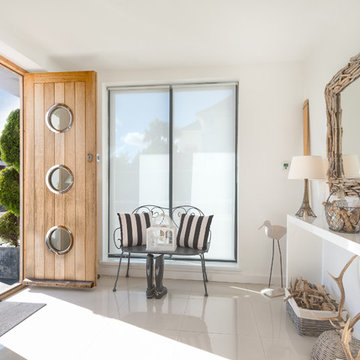
A 1930's house, extended and updated to form a wonderful marine home with a stylish beach style interior. Entrance with double doors in solid wood with portholes, tile floor with driftwood framed mirror. Colin Cadle Photography, Photo Styling Jan Cadle. www.colincadle.com
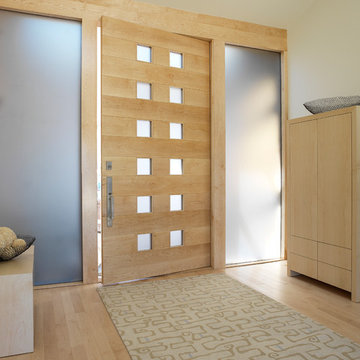
E. Andrew McKinney
На фото: узкая прихожая в стиле модернизм с белыми стенами, светлым паркетным полом, одностворчатой входной дверью и входной дверью из светлого дерева
На фото: узкая прихожая в стиле модернизм с белыми стенами, светлым паркетным полом, одностворчатой входной дверью и входной дверью из светлого дерева

Ski Mirror
На фото: маленькая узкая прихожая в стиле рустика с коричневыми стенами, полом из сланца, одностворчатой входной дверью, входной дверью из светлого дерева, серым полом и деревянными стенами для на участке и в саду
На фото: маленькая узкая прихожая в стиле рустика с коричневыми стенами, полом из сланца, одностворчатой входной дверью, входной дверью из светлого дерева, серым полом и деревянными стенами для на участке и в саду
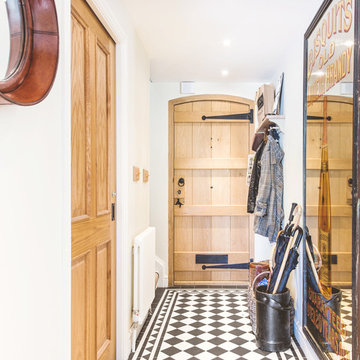
Cottage extension in Newbury, West Berkshire by Absolute Architecture, photography by Jaw Designs, kitchen by Ben Heath
Стильный дизайн: маленькая узкая прихожая в классическом стиле с полом из керамической плитки, одностворчатой входной дверью, входной дверью из светлого дерева и белыми стенами для на участке и в саду - последний тренд
Стильный дизайн: маленькая узкая прихожая в классическом стиле с полом из керамической плитки, одностворчатой входной дверью, входной дверью из светлого дерева и белыми стенами для на участке и в саду - последний тренд
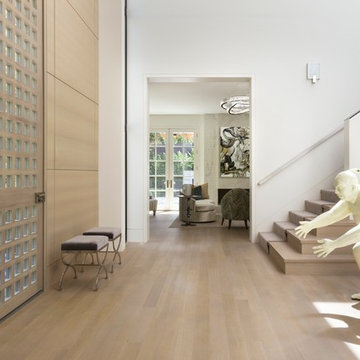
David Duncan Livingston
Источник вдохновения для домашнего уюта: большая узкая прихожая в современном стиле с белыми стенами, светлым паркетным полом, одностворчатой входной дверью и входной дверью из светлого дерева
Источник вдохновения для домашнего уюта: большая узкая прихожая в современном стиле с белыми стенами, светлым паркетным полом, одностворчатой входной дверью и входной дверью из светлого дерева
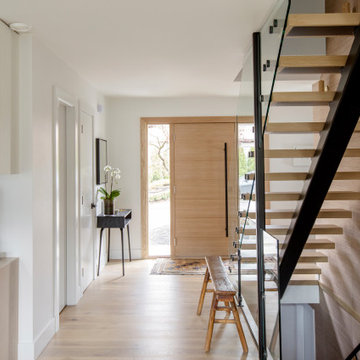
Свежая идея для дизайна: большая узкая прихожая в современном стиле с белыми стенами, одностворчатой входной дверью, входной дверью из светлого дерева и бежевым полом - отличное фото интерьера
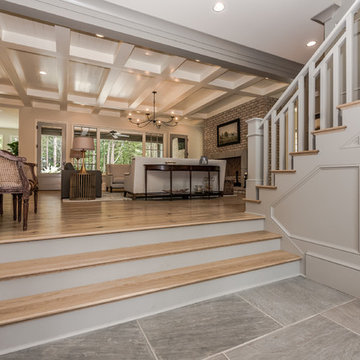
Dustin Peck Photography
Идея дизайна: узкая прихожая среднего размера в классическом стиле с бежевыми стенами, светлым паркетным полом и входной дверью из светлого дерева
Идея дизайна: узкая прихожая среднего размера в классическом стиле с бежевыми стенами, светлым паркетным полом и входной дверью из светлого дерева

Идея дизайна: узкая прихожая среднего размера: освещение в современном стиле с одностворчатой входной дверью, белыми стенами, полом из ламината, входной дверью из светлого дерева, бежевым полом, многоуровневым потолком и обоями на стенах
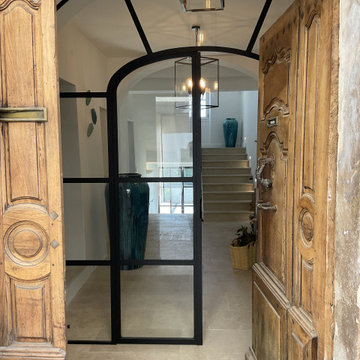
Идея дизайна: узкая прихожая среднего размера в средиземноморском стиле с белыми стенами, полом из травертина, входной дверью из светлого дерева и бежевым полом

玄関・木製玄関戸・網戸取付
Идея дизайна: маленькая узкая прихожая в восточном стиле с белыми стенами, светлым паркетным полом, входной дверью из светлого дерева, бежевым полом и одностворчатой входной дверью для на участке и в саду
Идея дизайна: маленькая узкая прихожая в восточном стиле с белыми стенами, светлым паркетным полом, входной дверью из светлого дерева, бежевым полом и одностворчатой входной дверью для на участке и в саду

CSH #65 T house
オークの表情が美しいエントランス。
夜はスリットから印象的な照明の光が漏れる様、演出を行っています。
Идея дизайна: узкая прихожая среднего размера в стиле модернизм с светлым паркетным полом, одностворчатой входной дверью, входной дверью из светлого дерева, деревянным потолком и деревянными стенами
Идея дизайна: узкая прихожая среднего размера в стиле модернизм с светлым паркетным полом, одностворчатой входной дверью, входной дверью из светлого дерева, деревянным потолком и деревянными стенами
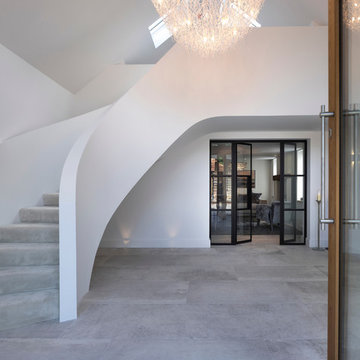
Working alongside International Award Winning Janey Butler Interiors, the interior architecture / interior design division of The Llama Group, in the total renovation of this beautifully located property which saw multiple skyframe extensions and the creation of this stylish, elegant new main entrance hallway. The Oak & Glass screen was a wonderful addition to the old property and created an elegant stylish open plan contemporary new Entrance space with a beautifully elegant helical staircase which leads to the new master bedroom, with a galleried landing with bespoke built in cabinetry, Beauitul 'stone' effect porcelain tiles which are throughout the whole of the newly created ground floor interior space. Bespoke Crittal Doors leading through to the new morning room and Bulthaup kitchen / dining room. A fabulous large white chandelier taking centre stage in this contemporary, stylish space. With lutron & Crestron home automation throughout and all new interiors.
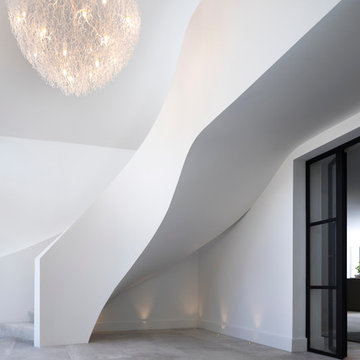
Working alongside International Award Winning Janey Butler Interiors, the interior architecture / interior design division of The Llama Group, in the total renovation of this beautifully located property which saw multiple skyframe extensions and the creation of this stylish, elegant new main entrance hallway. The Oak & Glass screen was a wonderful addition to the old property and created an elegant stylish open plan contemporary new Entrance space with a beautifully elegant helical staircase which leads to the new master bedroom, with a galleried landing with bespoke built in cabinetry, Beauitul 'stone' effect porcelain tiles which are throughout the whole of the newly created ground floor interior space. Bespoke Crittal Doors leading through to the new morning room and Bulthaup kitchen / dining room. A fabulous large white chandelier taking centre stage in this contemporary, stylish space. With lutron & Crestron home automation throughout and all new interiors.
Former Ranch-style home with enclosed spaces was completely gutted, all spaces reconfigured for an open floor plan with interesting exterior and interiors views.
Many windows and raised ceiling make bright light -filled spaces with warm inviting color palette.
Dining room here was former living room , former dining room and small kitchen turned into a generous kitchen.
The concept : "farmhouse with a good dose of glam", lots of good lighting in the evening, custom wall sconces, large dining pendant.
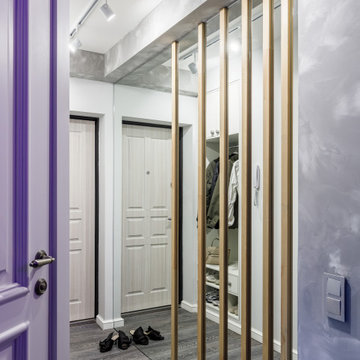
Прихожая с декоративными рейками и большим зеркалом во всю стену
На фото: узкая прихожая среднего размера со шкафом для обуви в современном стиле с серыми стенами, темным паркетным полом, одностворчатой входной дверью, входной дверью из светлого дерева и серым полом с
На фото: узкая прихожая среднего размера со шкафом для обуви в современном стиле с серыми стенами, темным паркетным полом, одностворчатой входной дверью, входной дверью из светлого дерева и серым полом с
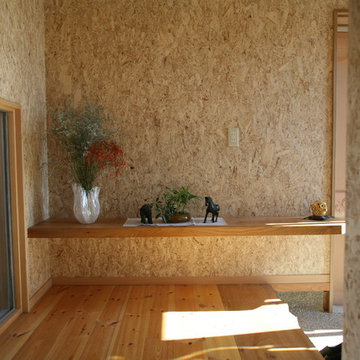
シューズクローゼットを併設。
玄関がスッキリとします。
Пример оригинального дизайна: маленькая узкая прихожая в стиле кантри с коричневыми стенами, светлым паркетным полом, одностворчатой входной дверью, входной дверью из светлого дерева и бежевым полом для на участке и в саду
Пример оригинального дизайна: маленькая узкая прихожая в стиле кантри с коричневыми стенами, светлым паркетным полом, одностворчатой входной дверью, входной дверью из светлого дерева и бежевым полом для на участке и в саду
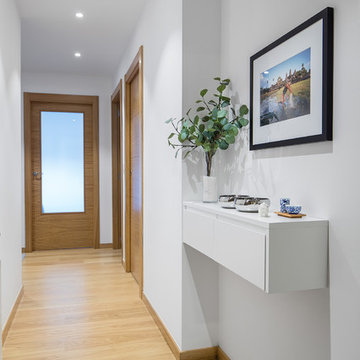
El hall de entrada como se puede apreciar es de lo más sencillo y se basa en la funconalidad.
Paredes en blanco con una buena iluminación contrastan con el suelo y puertas de madera natural, aportando calidez a la vivienda.
El mueble de la entrada se trata de un sencillo módulo de dos cajones que va suspendido en la pared y acabado en laca blanca.
El mueble es un diseño propio realizado con nuestro carpintero.
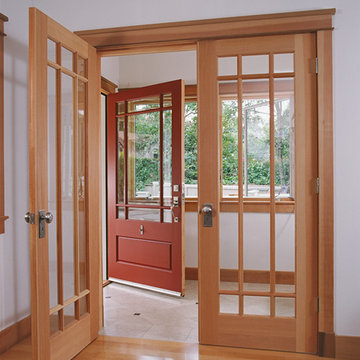
Идея дизайна: узкая прихожая в стиле кантри с белыми стенами, светлым паркетным полом, двустворчатой входной дверью и входной дверью из светлого дерева
Узкая прихожая с входной дверью из светлого дерева – фото дизайна интерьера
1