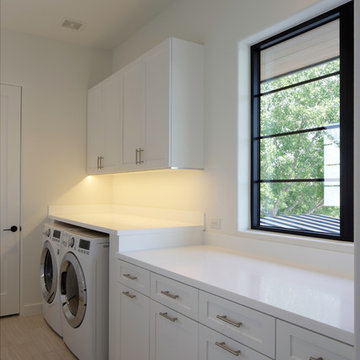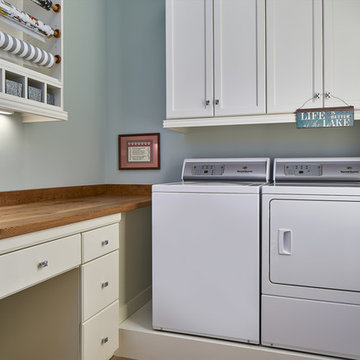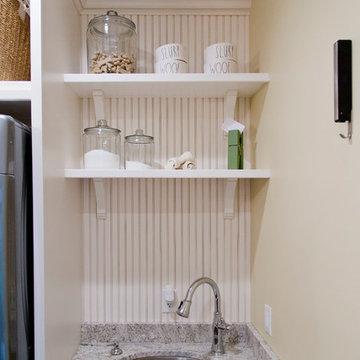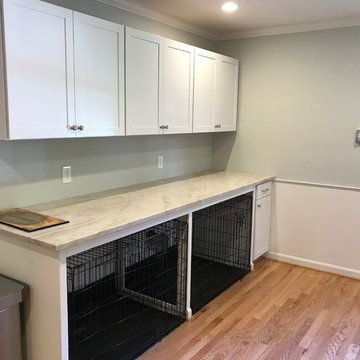Универсальная комната с светлым паркетным полом – фото дизайна интерьера
Сортировать:
Бюджет
Сортировать:Популярное за сегодня
1 - 20 из 488 фото

Идея дизайна: маленькая прямая универсальная комната в современном стиле с белыми фасадами, белыми стенами, светлым паркетным полом и с сушильной машиной на стиральной машине для на участке и в саду

На фото: маленькая параллельная универсальная комната в стиле кантри с фасадами в стиле шейкер, серыми фасадами, столешницей из кварцита, белыми стенами, светлым паркетным полом, со скрытой стиральной машиной, коричневым полом и белой столешницей для на участке и в саду с

Пример оригинального дизайна: универсальная комната среднего размера в стиле неоклассика (современная классика) с врезной мойкой, белыми фасадами, белыми стенами, светлым паркетным полом, открытыми фасадами, столешницей из известняка, со стиральной и сушильной машиной рядом, коричневым полом и коричневой столешницей

A utility storage closet with a pull down ironing board.
На фото: маленькая прямая универсальная комната в современном стиле с открытыми фасадами, белыми фасадами, белыми стенами и светлым паркетным полом для на участке и в саду с
На фото: маленькая прямая универсальная комната в современном стиле с открытыми фасадами, белыми фасадами, белыми стенами и светлым паркетным полом для на участке и в саду с

Caleb Vandermeer
На фото: прямая универсальная комната среднего размера в стиле модернизм с врезной мойкой, фасадами с утопленной филенкой, белыми фасадами, столешницей из кварцевого агломерата, белыми стенами, светлым паркетным полом, с сушильной машиной на стиральной машине, бежевым полом и белой столешницей
На фото: прямая универсальная комната среднего размера в стиле модернизм с врезной мойкой, фасадами с утопленной филенкой, белыми фасадами, столешницей из кварцевого агломерата, белыми стенами, светлым паркетным полом, с сушильной машиной на стиральной машине, бежевым полом и белой столешницей

Пример оригинального дизайна: прямая универсальная комната среднего размера в современном стиле с фасадами в стиле шейкер, белыми фасадами, столешницей из акрилового камня, белыми стенами, светлым паркетным полом и со стиральной и сушильной машиной рядом

A small dated powder room gets re-invented!
Our client was looking to update her powder room/laundry room, we designed and installed wood paneling to match the style of the house. Our client selected this fabulous wallpaper and choose a vibrant green for the wall paneling and all the trims, the white ceramic sink and toilet look fresh and clean. A long and narrow medicine cabinet with 2 white globe sconces completes the look, on the opposite side of the room the washer and drier are tucked in under a wood counter also painted green.

Стильный дизайн: универсальная комната в стиле ретро с одинарной мойкой, плоскими фасадами, светлыми деревянными фасадами, разноцветными стенами, светлым паркетным полом, со стиральной и сушильной машиной рядом, бежевым полом и белой столешницей - последний тренд

Cesar Rubio Photography
На фото: угловая универсальная комната в классическом стиле с белыми фасадами, гранитной столешницей, светлым паркетным полом, со стиральной и сушильной машиной рядом, разноцветными стенами, черной столешницей и фасадами с утопленной филенкой с
На фото: угловая универсальная комната в классическом стиле с белыми фасадами, гранитной столешницей, светлым паркетным полом, со стиральной и сушильной машиной рядом, разноцветными стенами, черной столешницей и фасадами с утопленной филенкой с

Источник вдохновения для домашнего уюта: прямая универсальная комната среднего размера в современном стиле с плоскими фасадами, светлыми деревянными фасадами, белыми стенами, светлым паркетным полом, с сушильной машиной на стиральной машине и бежевым полом

Jeff Beene
Стильный дизайн: параллельная универсальная комната среднего размера в классическом стиле с фасадами в стиле шейкер, белыми фасадами, деревянной столешницей, бежевыми стенами, светлым паркетным полом, со стиральной и сушильной машиной рядом, коричневым полом и коричневой столешницей - последний тренд
Стильный дизайн: параллельная универсальная комната среднего размера в классическом стиле с фасадами в стиле шейкер, белыми фасадами, деревянной столешницей, бежевыми стенами, светлым паркетным полом, со стиральной и сушильной машиной рядом, коричневым полом и коричневой столешницей - последний тренд

The new laundry room has evolved into a multi use room, as in the combo laundry with craft table and wrapping station we see here. The wrapping station has extra cubicles for storage, helping keep the wooden countertop neat and clean. We also have an undermount white porcelain sink and plenty of cabinet space above the raised washer and dryer.

Идея дизайна: угловая универсальная комната среднего размера в морском стиле с фасадами с филенкой типа жалюзи, белыми фасадами, деревянной столешницей, белыми стенами, светлым паркетным полом, со стиральной и сушильной машиной рядом, серым полом и белой столешницей

The mudroom addition layout was inspired by old photographs of the home that had a glazed sunroom on the east side of the house. Using ECC countertops throughout the home provided consistency and allowed for custom molding (as seen in this fixed drip tray).
Photography: Sean McBride

Пример оригинального дизайна: большая параллельная универсальная комната в стиле неоклассика (современная классика) с с полувстраиваемой мойкой (с передним бортиком), фасадами в стиле шейкер, серыми фасадами, столешницей из кварцевого агломерата, белым фартуком, фартуком из кварцевого агломерата, белыми стенами, светлым паркетным полом, со стиральной и сушильной машиной рядом и белой столешницей

The best of past and present architectural styles combine in this welcoming, farmhouse-inspired design. Clad in low-maintenance siding, the distinctive exterior has plenty of street appeal, with its columned porch, multiple gables, shutters and interesting roof lines. Other exterior highlights included trusses over the garage doors, horizontal lap siding and brick and stone accents. The interior is equally impressive, with an open floor plan that accommodates today’s family and modern lifestyles. An eight-foot covered porch leads into a large foyer and a powder room. Beyond, the spacious first floor includes more than 2,000 square feet, with one side dominated by public spaces that include a large open living room, centrally located kitchen with a large island that seats six and a u-shaped counter plan, formal dining area that seats eight for holidays and special occasions and a convenient laundry and mud room. The left side of the floor plan contains the serene master suite, with an oversized master bath, large walk-in closet and 16 by 18-foot master bedroom that includes a large picture window that lets in maximum light and is perfect for capturing nearby views. Relax with a cup of morning coffee or an evening cocktail on the nearby covered patio, which can be accessed from both the living room and the master bedroom. Upstairs, an additional 900 square feet includes two 11 by 14-foot upper bedrooms with bath and closet and a an approximately 700 square foot guest suite over the garage that includes a relaxing sitting area, galley kitchen and bath, perfect for guests or in-laws.

Nichole Kennelly Photography
Свежая идея для дизайна: прямая универсальная комната среднего размера в стиле неоклассика (современная классика) с накладной мойкой, фасадами с утопленной филенкой, белыми фасадами, гранитной столешницей, желтыми стенами, светлым паркетным полом и с сушильной машиной на стиральной машине - отличное фото интерьера
Свежая идея для дизайна: прямая универсальная комната среднего размера в стиле неоклассика (современная классика) с накладной мойкой, фасадами с утопленной филенкой, белыми фасадами, гранитной столешницей, желтыми стенами, светлым паркетным полом и с сушильной машиной на стиральной машине - отличное фото интерьера

The client had these two crates in their living space when I initially met with them. We enclosed part of the garage and transformed their existing laundry room to make a functional expanded mudroom/laundry area and home for their two best friends! Notice the "window" between the two crates. Courtesy of an unreal client who adores his two best friends.

Here we see the storage of the washer, dryer, and laundry behind the custom-made wooden screens. The laundry storage area features a black matte metal garment hanging rod above Ash cabinetry topped with polished terrazzo that features an array of grey and multi-tonal pinks and carries up to the back of the wall. The wall sconce features a hand-blown glass globe, cut and polished to resemble a precious stone or crystal.

Пример оригинального дизайна: угловая универсальная комната среднего размера с плоскими фасадами, черными фасадами, деревянной столешницей, белыми стенами, светлым паркетным полом, со стиральной и сушильной машиной рядом, коричневым полом и коричневой столешницей
Универсальная комната с светлым паркетным полом – фото дизайна интерьера
1