Санузел с угловой ванной и тумбой под две раковины – фото дизайна интерьера
Сортировать:
Бюджет
Сортировать:Популярное за сегодня
1 - 20 из 1 309 фото
1 из 3

Primary bathroom
Свежая идея для дизайна: главная ванная комната в стиле ретро с фасадами цвета дерева среднего тона, угловой ванной, душевой комнатой, зеленой плиткой, керамической плиткой, белыми стенами, монолитной раковиной, столешницей из искусственного кварца, белым полом, душем с распашными дверями, белой столешницей, нишей, тумбой под две раковины, встроенной тумбой, потолком из вагонки и плоскими фасадами - отличное фото интерьера
Свежая идея для дизайна: главная ванная комната в стиле ретро с фасадами цвета дерева среднего тона, угловой ванной, душевой комнатой, зеленой плиткой, керамической плиткой, белыми стенами, монолитной раковиной, столешницей из искусственного кварца, белым полом, душем с распашными дверями, белой столешницей, нишей, тумбой под две раковины, встроенной тумбой, потолком из вагонки и плоскими фасадами - отличное фото интерьера

This full home mid-century remodel project is in an affluent community perched on the hills known for its spectacular views of Los Angeles. Our retired clients were returning to sunny Los Angeles from South Carolina. Amidst the pandemic, they embarked on a two-year-long remodel with us - a heartfelt journey to transform their residence into a personalized sanctuary.
Opting for a crisp white interior, we provided the perfect canvas to showcase the couple's legacy art pieces throughout the home. Carefully curating furnishings that complemented rather than competed with their remarkable collection. It's minimalistic and inviting. We created a space where every element resonated with their story, infusing warmth and character into their newly revitalized soulful home.

Everyone dreams of a luxurious bathroom. But a bath with an enviable city and water view? That’s almost beyond expectation. But this primary bath delivers that and more. The introduction to this oasis is through a reeded glass pocket door, obscuring the actual contents of the room, but allowing an abundance of natural light to lure you in. Upon entering, you’re struck by the expansiveness of the relatively modest footprint. This is attributed to the judicious use of only three materials: slatted wood panels; marble; and glass. Resisting the temptation to add multiple finishes creates a voluminous effect. Slats of rift-cut white oak in a natural finish were custom fabricated into vanity doors and wall panels. The pattern mimics the reeded glass on the entry door. On the floating vanity, the doors have a beveled top edge, thus eliminating the distraction of hardware. Marble is lavished on the floor; the shower enclosure; the tub deck and surround; as well as the custom 6” thick mitered countertop with integral sinks and backsplash. The glass shower door and end wall allows straight sight lines to that all-important view. Tri-view mirrors interspersed with LED lighting prove that medicine cabinets can still be stylish.
This project was done in collaboration with Sarah Witkin, AIA of Bilotta Architecture and Michelle Pereira of Innato Interiors LLC. Photography by Stefan Radtke.

clean and fresh bathroom
Свежая идея для дизайна: детская ванная комната среднего размера в стиле модернизм с фасадами в стиле шейкер, серыми фасадами, угловой ванной, угловым душем, унитазом-моноблоком, черно-белой плиткой, керамической плиткой, белыми стенами, полом из керамической плитки, монолитной раковиной, столешницей из искусственного кварца, черным полом, душем с раздвижными дверями, белой столешницей, сиденьем для душа, тумбой под две раковины, встроенной тумбой и стенами из вагонки - отличное фото интерьера
Свежая идея для дизайна: детская ванная комната среднего размера в стиле модернизм с фасадами в стиле шейкер, серыми фасадами, угловой ванной, угловым душем, унитазом-моноблоком, черно-белой плиткой, керамической плиткой, белыми стенами, полом из керамической плитки, монолитной раковиной, столешницей из искусственного кварца, черным полом, душем с раздвижными дверями, белой столешницей, сиденьем для душа, тумбой под две раковины, встроенной тумбой и стенами из вагонки - отличное фото интерьера
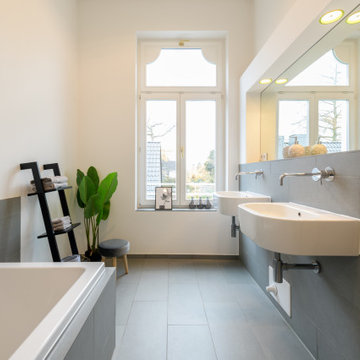
Свежая идея для дизайна: ванная комната в современном стиле с угловой ванной, серой плиткой, белыми стенами, подвесной раковиной, серым полом и тумбой под две раковины - отличное фото интерьера

Свежая идея для дизайна: маленькая детская ванная комната в современном стиле с фасадами в стиле шейкер, светлыми деревянными фасадами, угловой ванной, унитазом-моноблоком, белой плиткой, плиткой кабанчик, белыми стенами, полом из керамической плитки, столешницей из ламината, серым полом, зеленой столешницей, нишей, тумбой под две раковины и встроенной тумбой для на участке и в саду - отличное фото интерьера

На фото: маленькая детская ванная комната в стиле модернизм с плоскими фасадами, фасадами цвета дерева среднего тона, угловой ванной, душем над ванной, унитазом-моноблоком, черной плиткой, керамической плиткой, черными стенами, полом из керамической плитки, монолитной раковиной, столешницей из искусственного кварца, серым полом, душем с распашными дверями, черной столешницей, тумбой под две раковины и подвесной тумбой для на участке и в саду с
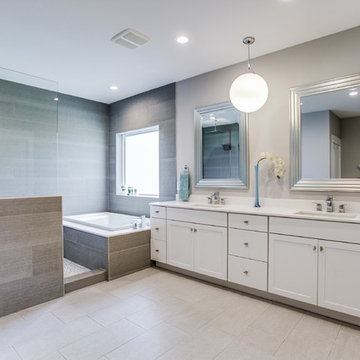
Идея дизайна: большой главный совмещенный санузел в современном стиле с плоскими фасадами, белыми фасадами, угловой ванной, душем над ванной, раздельным унитазом, серой плиткой, керамогранитной плиткой, серыми стенами, полом из керамогранита, врезной раковиной, мраморной столешницей, серым полом, открытым душем, белой столешницей, тумбой под две раковины и встроенной тумбой
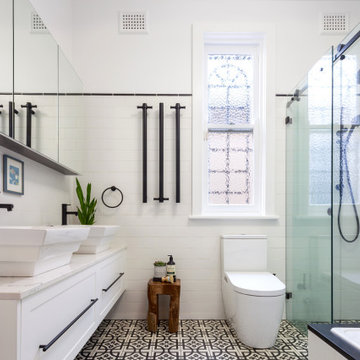
На фото: ванная комната среднего размера в современном стиле с фасадами в стиле шейкер, белыми фасадами, угловой ванной, угловым душем, унитазом-моноблоком, белой плиткой, керамогранитной плиткой, белыми стенами, полом из керамогранита, черным полом, душем с раздвижными дверями, серой столешницей, нишей, тумбой под две раковины и встроенной тумбой с

This Scandinavian-style home is a true masterpiece in minimalist design, perfectly blending in with the natural beauty of Moraga's rolling hills. With an elegant fireplace and soft, comfortable seating, the living room becomes an ideal place to relax with family. The revamped kitchen boasts functional features that make cooking a breeze, and the cozy dining space with soft wood accents creates an intimate atmosphere for family dinners or entertaining guests. The luxurious bedroom offers sprawling views that take one’s breath away. The back deck is the ultimate retreat, providing an abundance of stunning vistas to enjoy while basking in the sunshine. The sprawling deck, complete with a Finnish sauna and outdoor shower, is the perfect place to unwind and take in the magnificent views. From the windows and floors to the kitchen and bathrooms, everything has been carefully curated to create a serene and bright space that exudes Scandinavian charisma.
---Project by Douglah Designs. Their Lafayette-based design-build studio serves San Francisco's East Bay areas, including Orinda, Moraga, Walnut Creek, Danville, Alamo Oaks, Diablo, Dublin, Pleasanton, Berkeley, Oakland, and Piedmont.
For more about Douglah Designs, click here: http://douglahdesigns.com/
To learn more about this project, see here: https://douglahdesigns.com/featured-portfolio/scandinavian-home-design-moraga

The shower floor and niche are designed in a Skyline Honed 1 x 1 Hexagon Marble Mosaic tile. We added a shower bench and strategically placed grab bars for stability and safety, along with robe hooks for convenience. Delta fixtures in matte black complete this gorgeous ADA-compliant shower.

Located on over 2 acres this sprawling estate features creamy stucco with stone details and an authentic terra cotta clay roof. At over 6,000 square feet this home has 4 bedrooms, 4.5 bathrooms, formal dining room, formal living room, kitchen with breakfast nook, family room, game room and study. The 4 garages, porte cochere, golf cart parking and expansive covered outdoor living with fireplace and tv make this home complete.

A neutral colour palette was the main aspect of the brief setting the tone for a sophisticated and elegant home.
The main tile we chose is called "Paris White". It is a light colour tile with darker flecks and gently undulating vein patterning reminiscent of sandy shorelines. It has a smooth matt surface that feels lovely to the touch and is very easy to clean. We used this tile on both the walls and the floor of this Family bathroom. We combined the tile with feature mosaics and pebbles to add interest and texture. The mosaic has glass pieces which catch the light and reflect it.
The pebbles have an impeccably smooth feel and while neutral in tone the variance in stone colours create a dynamic interplay.
The brushed gold tapware possesses a gentle hue, and its brushed finish exudes a timeless, classic appeal.

Идея дизайна: главная ванная комната среднего размера в современном стиле с плоскими фасадами, черными фасадами, угловой ванной, угловым душем, раздельным унитазом, бежевой плиткой, мраморной плиткой, белыми стенами, мраморным полом, врезной раковиной, мраморной столешницей, бежевым полом, открытым душем, бежевой столешницей, тумбой под две раковины и встроенной тумбой
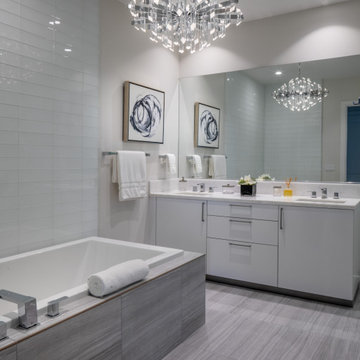
Пример оригинального дизайна: большая главная ванная комната в стиле модернизм с плоскими фасадами, белыми фасадами, угловой ванной, белой плиткой, стеклянной плиткой, белыми стенами, полом из керамической плитки, врезной раковиной, столешницей из искусственного кварца, серым полом, белой столешницей, тумбой под две раковины и встроенной тумбой

Bathroom Projects in Essex County NJ. We do all kinds of bath remodeling, be it just flooring, or vanity and full renovation. Luxury homes in Short Hills. This is a full home renovation.

The main bathroom features the same palette of materials as the kitchen, while also incorporating a tall, reflective full-length mirror, a skylight with high light transmission and low solar heat gain and floor to ceiling double-glazed sashless window set next to a wall-hung vanity.
Combined, these features add up to a great sense of space and natural light. A free-standing bathtub in the centre of the room, allows for relaxation while enjoying a magnificent ocean view.

Beautiful fully renovated main floor, it was transitioned into a bright, clean, open space concept. This includes The Kitchen, Living Room, Den, Dining Room, Office, Entry Way and Bathroom. My client wanted splashes of pink incorporated into her design concept.
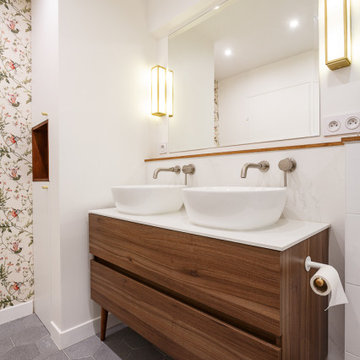
Le projet Gaîté est une rénovation totale d’un appartement de 85m2. L’appartement avait baigné dans son jus plusieurs années, il était donc nécessaire de procéder à une remise au goût du jour. Nous avons conservé les emplacements tels quels. Seul un petit ajustement a été fait au niveau de l’entrée pour créer une buanderie.
Le vert, couleur tendance 2020, domine l’esthétique de l’appartement. On le retrouve sur les façades de la cuisine signées Bocklip, sur les murs en peinture, ou par touche sur le papier peint et les éléments de décoration.
Les espaces s’ouvrent à travers des portes coulissantes ou la verrière permettant à la lumière de circuler plus librement.

Libby's first solo project that she worked hand in hand with Tschida Construction on. Water damage and (horrible) layout led to a complete redesign. They saved the budget by leaving the bathtub and made sure it now only made sense in the layout, but in the aesthetics too.
Санузел с угловой ванной и тумбой под две раковины – фото дизайна интерьера
1

