Санузел с угловой ванной и открытым душем – фото дизайна интерьера
Сортировать:
Бюджет
Сортировать:Популярное за сегодня
1 - 20 из 2 176 фото

This is the new walk in shower with no door. large enough for two people to shower with two separate shower heads.
Идея дизайна: главная ванная комната среднего размера в стиле неоклассика (современная классика) с столешницей из гранита, угловой ванной, открытым душем, бежевой плиткой, керамической плиткой и полом из керамической плитки
Идея дизайна: главная ванная комната среднего размера в стиле неоклассика (современная классика) с столешницей из гранита, угловой ванной, открытым душем, бежевой плиткой, керамической плиткой и полом из керамической плитки

Two very cramped en-suite shower rooms have been reconfigured and reconstructed to provide a single spacious and very functional en-suite bathroom.
The work undertaken included the planning of the 2 bedrooms and the new en-suite, structural alterations to allow the wall between the original en-suites to be removed allowing them to be combined. Ceilings and floors have been levelled and reinforced, loft space and external walls all thermally insulated.
A new pressurised hot water system has been introduced allowing the removal of a pumped system, 2 electric showers and the 2 original hot and cold water tanks which has the added advantage of creating additional storage space.
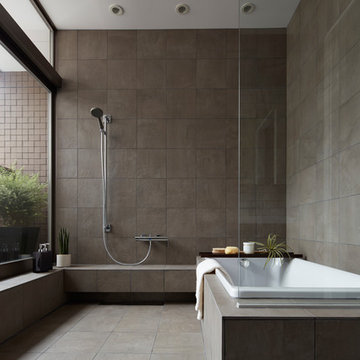
Источник вдохновения для домашнего уюта: ванная комната в стиле лофт с угловой ванной, открытым душем, серой плиткой, серыми стенами, серым полом и открытым душем
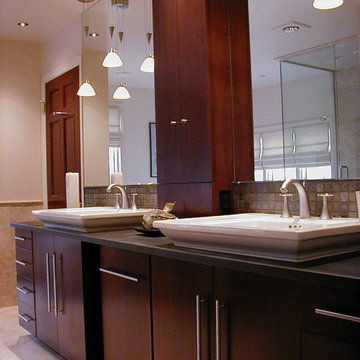
Master Suite renovation including renovation of existing bathroom area. Materials include free-form river rock shower floor and frameless shower enclosure. Project located in Fort Washington, Montgomery County, PA.
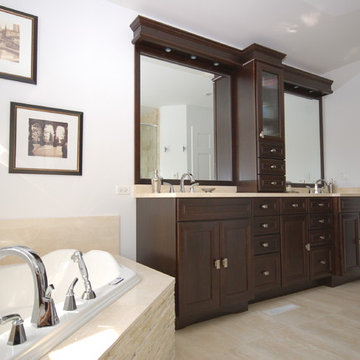
Идея дизайна: огромная главная ванная комната в классическом стиле с угловой ванной, врезной раковиной, темными деревянными фасадами, открытым душем, раздельным унитазом, бежевой плиткой, серыми стенами, полом из известняка и фасадами с утопленной филенкой
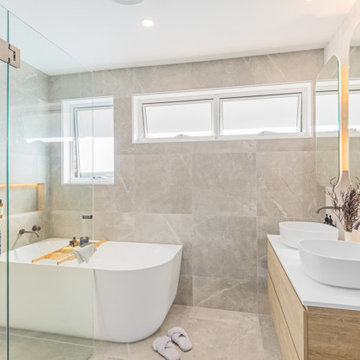
Пример оригинального дизайна: главная ванная комната среднего размера в стиле модернизм с плоскими фасадами, светлыми деревянными фасадами, угловой ванной, открытым душем, унитазом-моноблоком, серой плиткой, настольной раковиной, серым полом, душем с распашными дверями, белой столешницей, нишей, тумбой под две раковины и подвесной тумбой
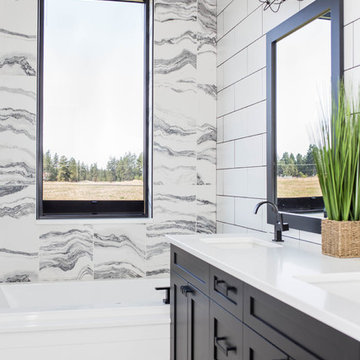
This modern farmhouse located outside of Spokane, Washington, creates a prominent focal point among the landscape of rolling plains. The composition of the home is dominated by three steep gable rooflines linked together by a central spine. This unique design evokes a sense of expansion and contraction from one space to the next. Vertical cedar siding, poured concrete, and zinc gray metal elements clad the modern farmhouse, which, combined with a shop that has the aesthetic of a weathered barn, creates a sense of modernity that remains rooted to the surrounding environment.
The Glo double pane A5 Series windows and doors were selected for the project because of their sleek, modern aesthetic and advanced thermal technology over traditional aluminum windows. High performance spacers, low iron glass, larger continuous thermal breaks, and multiple air seals allows the A5 Series to deliver high performance values and cost effective durability while remaining a sophisticated and stylish design choice. Strategically placed operable windows paired with large expanses of fixed picture windows provide natural ventilation and a visual connection to the outdoors.

Home and Living Examiner said:
Modern renovation by J Design Group is stunning
J Design Group, an expert in luxury design, completed a new project in Tamarac, Florida, which involved the total interior remodeling of this home. We were so intrigued by the photos and design ideas, we decided to talk to J Design Group CEO, Jennifer Corredor. The concept behind the redesign was inspired by the client’s relocation.
Andrea Campbell: How did you get a feel for the client's aesthetic?
Jennifer Corredor: After a one-on-one with the Client, I could get a real sense of her aesthetics for this home and the type of furnishings she gravitated towards.
The redesign included a total interior remodeling of the client's home. All of this was done with the client's personal style in mind. Certain walls were removed to maximize the openness of the area and bathrooms were also demolished and reconstructed for a new layout. This included removing the old tiles and replacing with white 40” x 40” glass tiles for the main open living area which optimized the space immediately. Bedroom floors were dressed with exotic African Teak to introduce warmth to the space.
We also removed and replaced the outdated kitchen with a modern look and streamlined, state-of-the-art kitchen appliances. To introduce some color for the backsplash and match the client's taste, we introduced a splash of plum-colored glass behind the stove and kept the remaining backsplash with frosted glass. We then removed all the doors throughout the home and replaced with custom-made doors which were a combination of cherry with insert of frosted glass and stainless steel handles.
All interior lights were replaced with LED bulbs and stainless steel trims, including unique pendant and wall sconces that were also added. All bathrooms were totally gutted and remodeled with unique wall finishes, including an entire marble slab utilized in the master bath shower stall.
Once renovation of the home was completed, we proceeded to install beautiful high-end modern furniture for interior and exterior, from lines such as B&B Italia to complete a masterful design. One-of-a-kind and limited edition accessories and vases complimented the look with original art, most of which was custom-made for the home.
To complete the home, state of the art A/V system was introduced. The idea is always to enhance and amplify spaces in a way that is unique to the client and exceeds his/her expectations.
To see complete J Design Group featured article, go to: http://www.examiner.com/article/modern-renovation-by-j-design-group-is-stunning
Living Room,
Dining room,
Master Bedroom,
Master Bathroom,
Powder Bathroom,
Miami Interior Designers,
Miami Interior Designer,
Interior Designers Miami,
Interior Designer Miami,
Modern Interior Designers,
Modern Interior Designer,
Modern interior decorators,
Modern interior decorator,
Miami,
Contemporary Interior Designers,
Contemporary Interior Designer,
Interior design decorators,
Interior design decorator,
Interior Decoration and Design,
Black Interior Designers,
Black Interior Designer,
Interior designer,
Interior designers,
Home interior designers,
Home interior designer,
Daniel Newcomb

Farmhouse bathroom with three faucets and an open vanity for extra storage.
Photographer: Rob Karosis
Стильный дизайн: большая ванная комната в стиле кантри с открытыми фасадами, темными деревянными фасадами, угловой ванной, открытым душем, белой плиткой, плиткой кабанчик, белыми стенами, полом из керамической плитки, накладной раковиной, столешницей из дерева, коричневым полом, открытым душем, коричневой столешницей и душевой кабиной - последний тренд
Стильный дизайн: большая ванная комната в стиле кантри с открытыми фасадами, темными деревянными фасадами, угловой ванной, открытым душем, белой плиткой, плиткой кабанчик, белыми стенами, полом из керамической плитки, накладной раковиной, столешницей из дерева, коричневым полом, открытым душем, коричневой столешницей и душевой кабиной - последний тренд

На фото: главная ванная комната в стиле модернизм с плоскими фасадами, белыми фасадами, бежевой плиткой, бежевыми стенами, бежевым полом, белой столешницей, угловой ванной, открытым душем, унитазом-моноблоком, цементной плиткой, бетонным полом, накладной раковиной и открытым душем

Här flyttade vi väggen närmast master bedroom för att få ett större badrum med plats för både dusch och badkar
На фото: большая главная ванная комната в скандинавском стиле с открытым душем, инсталляцией, белой плиткой, керамической плиткой, белыми стенами, полом из цементной плитки, столешницей из гранита, разноцветным полом, открытым душем, черной столешницей, плоскими фасадами, черными фасадами, угловой ванной и настольной раковиной
На фото: большая главная ванная комната в скандинавском стиле с открытым душем, инсталляцией, белой плиткой, керамической плиткой, белыми стенами, полом из цементной плитки, столешницей из гранита, разноцветным полом, открытым душем, черной столешницей, плоскими фасадами, черными фасадами, угловой ванной и настольной раковиной
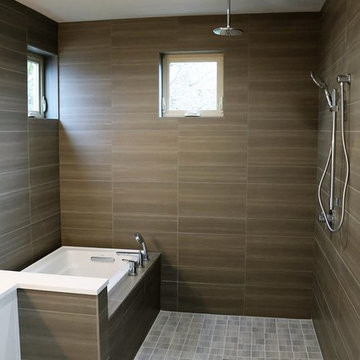
Стильный дизайн: большая главная ванная комната в современном стиле с угловой ванной, открытым душем, коричневой плиткой, серой плиткой, керамогранитной плиткой, коричневыми стенами, полом из керамогранита и столешницей из искусственного камня - последний тренд
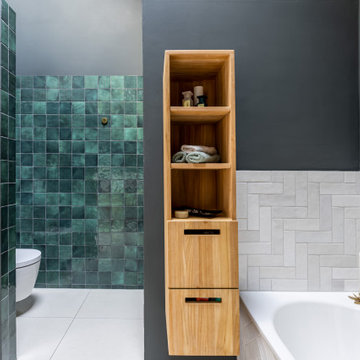
Идея дизайна: ванная комната среднего размера в современном стиле с фасадами цвета дерева среднего тона, угловой ванной, открытым душем, инсталляцией, зеленой плиткой, керамической плиткой, зелеными стенами, полом из керамической плитки, настольной раковиной, столешницей из дерева, бежевым полом, открытым душем, коричневой столешницей, тумбой под одну раковину и подвесной тумбой
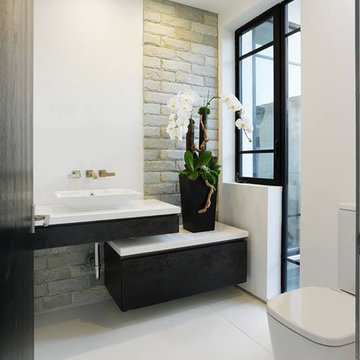
Свежая идея для дизайна: большая главная ванная комната в стиле модернизм с плоскими фасадами, белыми фасадами, угловой ванной, открытым душем, унитазом-моноблоком, белой плиткой, каменной плиткой, белыми стенами, полом из керамической плитки, раковиной с пьедесталом и столешницей из талькохлорита - отличное фото интерьера
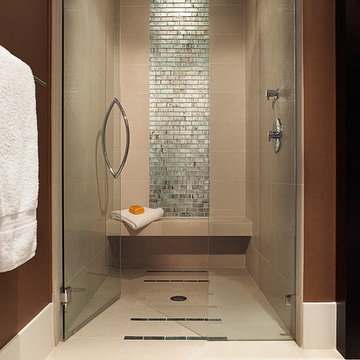
Свежая идея для дизайна: ванная комната среднего размера в стиле неоклассика (современная классика) с плоскими фасадами, черными фасадами, угловой ванной, открытым душем, унитазом-моноблоком, разноцветной плиткой, плиткой мозаикой, бежевыми стенами, полом из керамической плитки, душевой кабиной, раковиной с пьедесталом, столешницей из плитки, белым полом и открытым душем - отличное фото интерьера

Brass and navy coastal bathroom with white metro tiles and geometric pattern floor tiles. Sinks mounted on mid century style wooden sideboard.
На фото: большая главная ванная комната в современном стиле с фасадами цвета дерева среднего тона, угловой ванной, открытым душем, унитазом-моноблоком, белой плиткой, керамической плиткой, синими стенами, полом из керамогранита, настольной раковиной, столешницей из искусственного кварца, синим полом, открытым душем, белой столешницей, тумбой под две раковины, напольной тумбой и плоскими фасадами с
На фото: большая главная ванная комната в современном стиле с фасадами цвета дерева среднего тона, угловой ванной, открытым душем, унитазом-моноблоком, белой плиткой, керамической плиткой, синими стенами, полом из керамогранита, настольной раковиной, столешницей из искусственного кварца, синим полом, открытым душем, белой столешницей, тумбой под две раковины, напольной тумбой и плоскими фасадами с
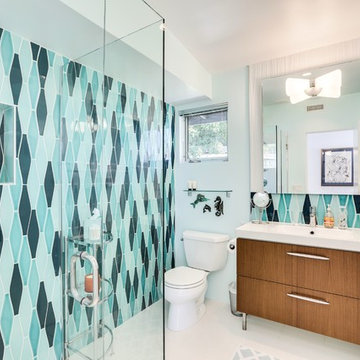
Kelly Peak
На фото: большая ванная комната в стиле ретро с плоскими фасадами, светлыми деревянными фасадами, угловой ванной, открытым душем, унитазом-моноблоком, белой плиткой, плиткой из листового камня, синими стенами, полом из керамической плитки, душевой кабиной, раковиной с несколькими смесителями и столешницей из искусственного камня
На фото: большая ванная комната в стиле ретро с плоскими фасадами, светлыми деревянными фасадами, угловой ванной, открытым душем, унитазом-моноблоком, белой плиткой, плиткой из листового камня, синими стенами, полом из керамической плитки, душевой кабиной, раковиной с несколькими смесителями и столешницей из искусственного камня
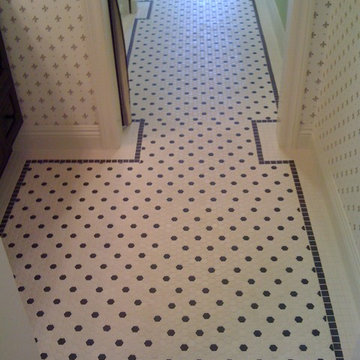
Picketfence Design Studio
Идея дизайна: ванная комната среднего размера в классическом стиле с фасадами с выступающей филенкой, белыми фасадами, угловой ванной, открытым душем, унитазом-моноблоком, белыми стенами, полом из мозаичной плитки, душевой кабиной, накладной раковиной и столешницей из талькохлорита
Идея дизайна: ванная комната среднего размера в классическом стиле с фасадами с выступающей филенкой, белыми фасадами, угловой ванной, открытым душем, унитазом-моноблоком, белыми стенами, полом из мозаичной плитки, душевой кабиной, накладной раковиной и столешницей из талькохлорита
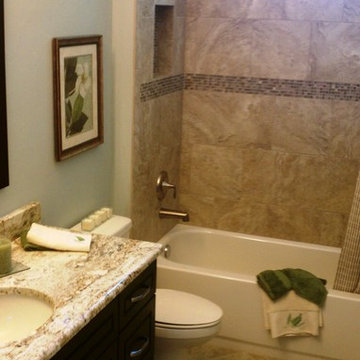
Jeffrey Wilde - Hall Guest Bathroom Taupe Granite Counter top Tile Floor Tile Shower Enclosure Mosaic by Jackson Stoneworks
Идея дизайна: ванная комната среднего размера в средиземноморском стиле с плоскими фасадами, черными фасадами, угловой ванной, открытым душем, унитазом-моноблоком, бежевой плиткой, белой плиткой, керамической плиткой, бежевыми стенами, полом из керамической плитки, душевой кабиной, накладной раковиной, столешницей из гранита и открытым душем
Идея дизайна: ванная комната среднего размера в средиземноморском стиле с плоскими фасадами, черными фасадами, угловой ванной, открытым душем, унитазом-моноблоком, бежевой плиткой, белой плиткой, керамической плиткой, бежевыми стенами, полом из керамической плитки, душевой кабиной, накладной раковиной, столешницей из гранита и открытым душем

A residential project located in Elsternwick. Oozing retro characteristics, this nostalgic colour palette brings a contemporary flair to the bathroom. The new space poses a strong personality and sense of individuality. Behind this stylised space is a hard-wearing functionality suited to a young family.
Санузел с угловой ванной и открытым душем – фото дизайна интерьера
1

