Санузел с угловой ванной и черно-белой плиткой – фото дизайна интерьера
Сортировать:
Бюджет
Сортировать:Популярное за сегодня
1 - 20 из 237 фото
1 из 3
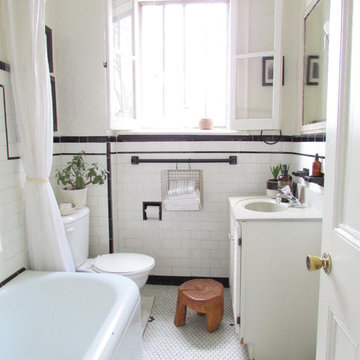
Jenn Hannotte © 2013 Houzz
Свежая идея для дизайна: ванная комната в классическом стиле с белыми фасадами, угловой ванной, душем над ванной, раздельным унитазом, плиткой кабанчик, черно-белой плиткой, белым полом и белой столешницей - отличное фото интерьера
Свежая идея для дизайна: ванная комната в классическом стиле с белыми фасадами, угловой ванной, душем над ванной, раздельным унитазом, плиткой кабанчик, черно-белой плиткой, белым полом и белой столешницей - отличное фото интерьера
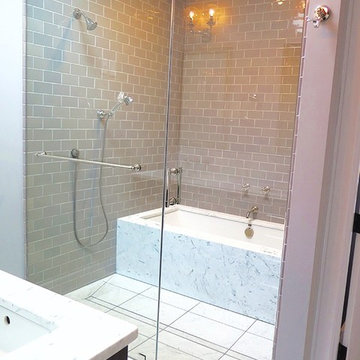
Beautiful tile and marble master bathroom. The soaking tub is encased in marble and enclosed inside of the frameless glass shower. Subway tile lines the shower walls. Marble tiles line the floor.
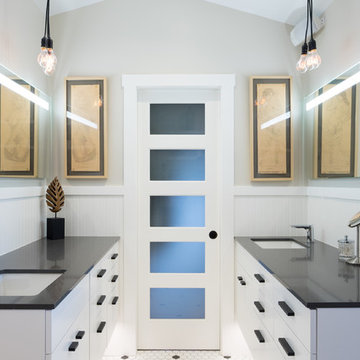
Situated on the west slope of Mt. Baker Ridge, this remodel takes a contemporary view on traditional elements to maximize space, lightness and spectacular views of downtown Seattle and Puget Sound. We were approached by Vertical Construction Group to help a client bring their 1906 craftsman into the 21st century. The original home had many redeeming qualities that were unfortunately compromised by an early 2000’s renovation. This left the new homeowners with awkward and unusable spaces. After studying numerous space plans and roofline modifications, we were able to create quality interior and exterior spaces that reflected our client’s needs and design sensibilities. The resulting master suite, living space, roof deck(s) and re-invented kitchen are great examples of a successful collaboration between homeowner and design and build teams.
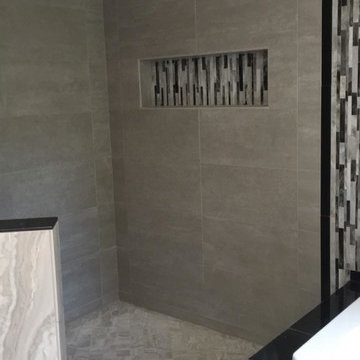
На фото: большая главная ванная комната в современном стиле с фасадами в стиле шейкер, белыми фасадами, угловой ванной, душем в нише, раздельным унитазом, черно-белой плиткой, плиткой мозаикой, бежевыми стенами, полом из керамогранита, врезной раковиной и столешницей из гранита с
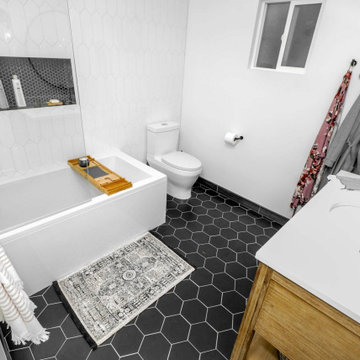
This guest bathroom remodel embodies a bold and modern vision. The floor dazzles with sleek black hexagon tiles, perfectly complementing the matching shower soap niche. Adding a touch of timeless elegance, the shower accent wall features white picket ceramic tiles, while a freestanding rectangular tub graces the space, enclosed partially by a chic glass panel. Black fixtures adorn both the shower and faucet, introducing a striking contrast. The vanity exudes rustic charm with its Early American stained oak finish, harmonizing beautifully with a pristine white quartz countertop and a sleek under-mount sink. This remodel effortlessly marries modern flair with classic appeal, creating a captivating guest bathroom that welcomes both style and comfort.
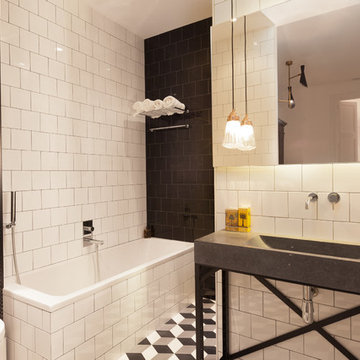
Nobohome
Nos trasladamos al corazón de Barcelona para descubrir una vivienda de lujo rehabilitada por la empresa Nobohome, que combina la funcionalidad escandinava con mobiliario de última tendencia y materiales de primera calidad.
Baño de Holywood, con mosaico hexagonal Hisbalit. Unicolor.
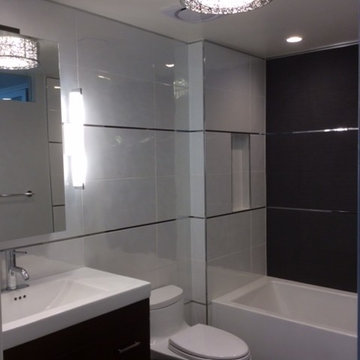
This client wanted a fresh clean look for their bathroom. We were able to build out a functional and space saving bathroom to fit their apartment in Little Italy.
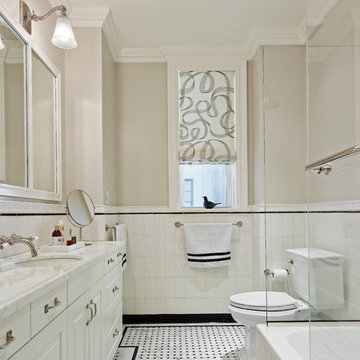
Modern White Bathroom
Frank Oudeman
На фото: ванная комната среднего размера в современном стиле с врезной раковиной, фасадами в стиле шейкер, белыми фасадами, мраморной столешницей, угловой ванной, душем над ванной, раздельным унитазом, черно-белой плиткой, керамической плиткой, бежевыми стенами и полом из керамической плитки с
На фото: ванная комната среднего размера в современном стиле с врезной раковиной, фасадами в стиле шейкер, белыми фасадами, мраморной столешницей, угловой ванной, душем над ванной, раздельным унитазом, черно-белой плиткой, керамической плиткой, бежевыми стенами и полом из керамической плитки с

The bathroom layout was changed, opening up and simplifying the space. New fixtures were chosen to blend well with the vintage aesthetic.
The tile flows seamlessly from the hand-set 1" hex pattern in the floor to the cove base, subway, and picture rail, all in a matte-finish ceramic tile.
We built the medicine cabinet to match the windows of the house as well as the cabinets George Ramos Woodworking built for the kitchen and sunroom.
Photo: Jeff Schwilk
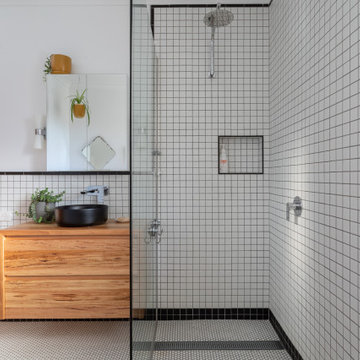
Custom timber vanity, black vanity bowl, mosaic wall tiles, walk in shower, retro design
На фото: маленькая главная ванная комната в стиле ретро с фасадами с утопленной филенкой, фасадами цвета дерева среднего тона, угловой ванной, душевой комнатой, черно-белой плиткой, керамической плиткой, белыми стенами, полом из керамической плитки, столешницей из дерева, белым полом, открытым душем, нишей, тумбой под одну раковину и подвесной тумбой для на участке и в саду
На фото: маленькая главная ванная комната в стиле ретро с фасадами с утопленной филенкой, фасадами цвета дерева среднего тона, угловой ванной, душевой комнатой, черно-белой плиткой, керамической плиткой, белыми стенами, полом из керамической плитки, столешницей из дерева, белым полом, открытым душем, нишей, тумбой под одну раковину и подвесной тумбой для на участке и в саду
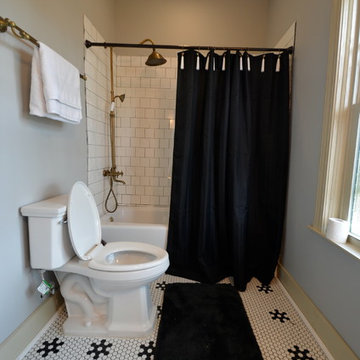
Jeff Paxton
Свежая идея для дизайна: детская ванная комната в классическом стиле с угловой ванной, душем над ванной, черно-белой плиткой, керамической плиткой и полом из керамической плитки - отличное фото интерьера
Свежая идея для дизайна: детская ванная комната в классическом стиле с угловой ванной, душем над ванной, черно-белой плиткой, керамической плиткой и полом из керамической плитки - отличное фото интерьера

Situated on the west slope of Mt. Baker Ridge, this remodel takes a contemporary view on traditional elements to maximize space, lightness and spectacular views of downtown Seattle and Puget Sound. We were approached by Vertical Construction Group to help a client bring their 1906 craftsman into the 21st century. The original home had many redeeming qualities that were unfortunately compromised by an early 2000’s renovation. This left the new homeowners with awkward and unusable spaces. After studying numerous space plans and roofline modifications, we were able to create quality interior and exterior spaces that reflected our client’s needs and design sensibilities. The resulting master suite, living space, roof deck(s) and re-invented kitchen are great examples of a successful collaboration between homeowner and design and build teams.
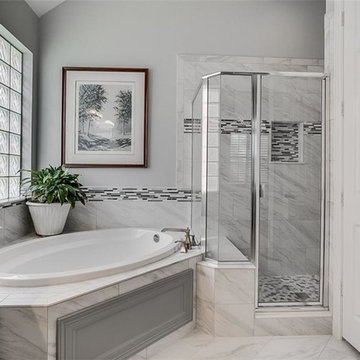
Стильный дизайн: главная ванная комната среднего размера в стиле неоклассика (современная классика) с серыми фасадами, угловым душем, удлиненной плиткой, серыми стенами, врезной раковиной, душем с распашными дверями, фасадами с выступающей филенкой, угловой ванной, черно-белой плиткой, серой плиткой, разноцветной плиткой, белой плиткой, мраморным полом, белым полом и белой столешницей - последний тренд
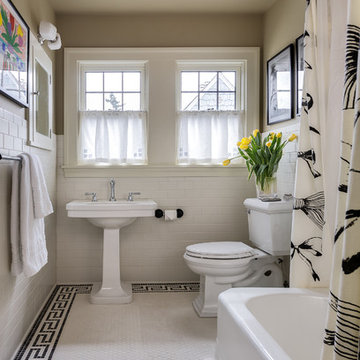
The guest bathroom is traditional, with subway tile wainscot, corner bathtub, pedestal sink and a hex tile floor with a Greek key border.
Photo by Jim Houston

This guest bathroom remodel embodies a bold and modern vision. The floor dazzles with sleek black hexagon tiles, perfectly complementing the matching shower soap niche. Adding a touch of timeless elegance, the shower accent wall features white picket ceramic tiles, while a freestanding rectangular tub graces the space, enclosed partially by a chic glass panel. Black fixtures adorn both the shower and faucet, introducing a striking contrast. The vanity exudes rustic charm with its Early American stained oak finish, harmonizing beautifully with a pristine white quartz countertop and a sleek under-mount sink. This remodel effortlessly marries modern flair with classic appeal, creating a captivating guest bathroom that welcomes both style and comfort.
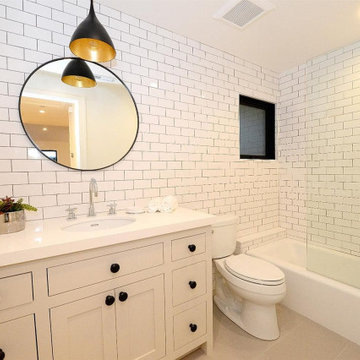
Источник вдохновения для домашнего уюта: ванная комната среднего размера в стиле кантри с фасадами в стиле шейкер, белыми фасадами, угловой ванной, душем над ванной, унитазом-моноблоком, черно-белой плиткой, плиткой кабанчик, белыми стенами, полом из керамогранита, столешницей из кварцита, серым полом, открытым душем, белой столешницей, тумбой под одну раковину, напольной тумбой и деревянным потолком
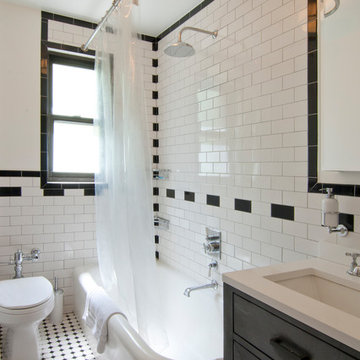
Anjie Cho Architect
На фото: маленькая главная ванная комната в классическом стиле с фасадами с утопленной филенкой, искусственно-состаренными фасадами, угловой ванной, душем над ванной, унитазом-моноблоком, черно-белой плиткой, керамической плиткой, белыми стенами, полом из керамической плитки, врезной раковиной, столешницей из искусственного кварца, черным полом и шторкой для ванной для на участке и в саду с
На фото: маленькая главная ванная комната в классическом стиле с фасадами с утопленной филенкой, искусственно-состаренными фасадами, угловой ванной, душем над ванной, унитазом-моноблоком, черно-белой плиткой, керамической плиткой, белыми стенами, полом из керамической плитки, врезной раковиной, столешницей из искусственного кварца, черным полом и шторкой для ванной для на участке и в саду с
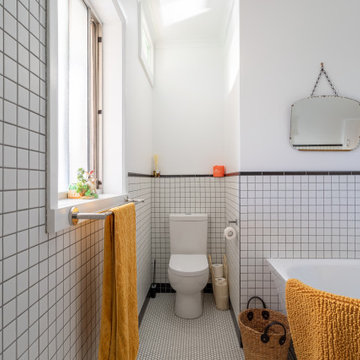
Custom timber vanity, black vanity bowl, mosaic wall tiles, walk in shower, retro design
Стильный дизайн: маленькая главная ванная комната в стиле ретро с фасадами с утопленной филенкой, фасадами цвета дерева среднего тона, угловой ванной, душевой комнатой, черно-белой плиткой, керамической плиткой, белыми стенами, полом из керамической плитки, столешницей из дерева, белым полом, открытым душем, нишей, тумбой под одну раковину и подвесной тумбой для на участке и в саду - последний тренд
Стильный дизайн: маленькая главная ванная комната в стиле ретро с фасадами с утопленной филенкой, фасадами цвета дерева среднего тона, угловой ванной, душевой комнатой, черно-белой плиткой, керамической плиткой, белыми стенами, полом из керамической плитки, столешницей из дерева, белым полом, открытым душем, нишей, тумбой под одну раковину и подвесной тумбой для на участке и в саду - последний тренд
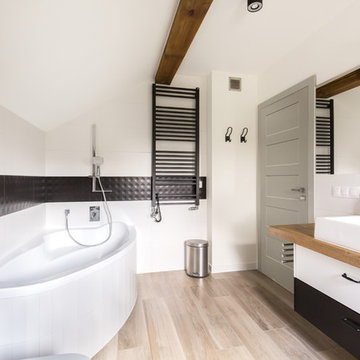
Modern styled bathroom with ceiling beams and a 5-panel Shaker door
Пример оригинального дизайна: главная ванная комната среднего размера в современном стиле с черно-белой плиткой, коричневой столешницей, плоскими фасадами, белыми фасадами, угловой ванной, белыми стенами, настольной раковиной, столешницей из дерева и коричневым полом
Пример оригинального дизайна: главная ванная комната среднего размера в современном стиле с черно-белой плиткой, коричневой столешницей, плоскими фасадами, белыми фасадами, угловой ванной, белыми стенами, настольной раковиной, столешницей из дерева и коричневым полом
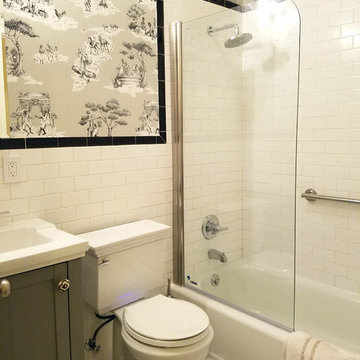
Sharon Crockett
На фото: главная ванная комната в классическом стиле с фасадами с утопленной филенкой, серыми фасадами, угловой ванной, душем над ванной, раздельным унитазом, черно-белой плиткой, керамической плиткой, серыми стенами, мраморным полом, монолитной раковиной, серым полом, душем с распашными дверями и белой столешницей с
На фото: главная ванная комната в классическом стиле с фасадами с утопленной филенкой, серыми фасадами, угловой ванной, душем над ванной, раздельным унитазом, черно-белой плиткой, керамической плиткой, серыми стенами, мраморным полом, монолитной раковиной, серым полом, душем с распашными дверями и белой столешницей с
Санузел с угловой ванной и черно-белой плиткой – фото дизайна интерьера
1

