Угловая прачечная с коричневой столешницей – фото дизайна интерьера
Сортировать:
Бюджет
Сортировать:Популярное за сегодня
1 - 20 из 194 фото

www.steinbergerphotos.com
На фото: огромная отдельная, угловая прачечная в классическом стиле с одинарной мойкой, фасадами в стиле шейкер, белыми фасадами, бежевыми стенами, со стиральной и сушильной машиной рядом, серым полом, деревянной столешницей, полом из сланца и коричневой столешницей с
На фото: огромная отдельная, угловая прачечная в классическом стиле с одинарной мойкой, фасадами в стиле шейкер, белыми фасадами, бежевыми стенами, со стиральной и сушильной машиной рядом, серым полом, деревянной столешницей, полом из сланца и коричневой столешницей с

Second-floor laundry room with real Chicago reclaimed brick floor laid in a herringbone pattern. Mixture of green painted and white oak stained cabinetry. Farmhouse sink and white subway tile backsplash. Butcher block countertops.

We transformed a Georgian brick two-story built in 1998 into an elegant, yet comfortable home for an active family that includes children and dogs. Although this Dallas home’s traditional bones were intact, the interior dark stained molding, paint, and distressed cabinetry, along with dated bathrooms and kitchen were in desperate need of an overhaul. We honored the client’s European background by using time-tested marble mosaics, slabs and countertops, and vintage style plumbing fixtures throughout the kitchen and bathrooms. We balanced these traditional elements with metallic and unique patterned wallpapers, transitional light fixtures and clean-lined furniture frames to give the home excitement while maintaining a graceful and inviting presence. We used nickel lighting and plumbing finishes throughout the home to give regal punctuation to each room. The intentional, detailed styling in this home is evident in that each room boasts its own character while remaining cohesive overall.

Joshua Caldwell
Стильный дизайн: огромная отдельная, угловая прачечная в стиле рустика с с полувстраиваемой мойкой (с передним бортиком), фасадами цвета дерева среднего тона, со стиральной и сушильной машиной рядом, серым полом, коричневой столешницей, фасадами в стиле шейкер и бежевыми стенами - последний тренд
Стильный дизайн: огромная отдельная, угловая прачечная в стиле рустика с с полувстраиваемой мойкой (с передним бортиком), фасадами цвета дерева среднего тона, со стиральной и сушильной машиной рядом, серым полом, коричневой столешницей, фасадами в стиле шейкер и бежевыми стенами - последний тренд

Free ebook, Creating the Ideal Kitchen. DOWNLOAD NOW
Working with this Glen Ellyn client was so much fun the first time around, we were thrilled when they called to say they were considering moving across town and might need some help with a bit of design work at the new house.
The kitchen in the new house had been recently renovated, but it was not exactly what they wanted. What started out as a few tweaks led to a pretty big overhaul of the kitchen, mudroom and laundry room. Luckily, we were able to use re-purpose the old kitchen cabinetry and custom island in the remodeling of the new laundry room — win-win!
As parents of two young girls, it was important for the homeowners to have a spot to store equipment, coats and all the “behind the scenes” necessities away from the main part of the house which is a large open floor plan. The existing basement mudroom and laundry room had great bones and both rooms were very large.
To make the space more livable and comfortable, we laid slate tile on the floor and added a built-in desk area, coat/boot area and some additional tall storage. We also reworked the staircase, added a new stair runner, gave a facelift to the walk-in closet at the foot of the stairs, and built a coat closet. The end result is a multi-functional, large comfortable room to come home to!
Just beyond the mudroom is the new laundry room where we re-used the cabinets and island from the original kitchen. The new laundry room also features a small powder room that used to be just a toilet in the middle of the room.
You can see the island from the old kitchen that has been repurposed for a laundry folding table. The other countertops are maple butcherblock, and the gold accents from the other rooms are carried through into this room. We were also excited to unearth an existing window and bring some light into the room.
Designed by: Susan Klimala, CKD, CBD
Photography by: Michael Alan Kaskel
For more information on kitchen and bath design ideas go to: www.kitchenstudio-ge.com

Breathtaking new kitchen with complete redesign and custom finishes throughout entire home. Expanded footprint to introduce a new private owners entry with custom mud room and dedicated laundry room. One of our favorite spaces!

Beautiful blue bespoke utility room
Источник вдохновения для домашнего уюта: угловая универсальная комната среднего размера в стиле кантри с с полувстраиваемой мойкой (с передним бортиком), синими фасадами, деревянной столешницей, со стиральной и сушильной машиной рядом, фасадами в стиле шейкер, белыми стенами, красным полом и коричневой столешницей
Источник вдохновения для домашнего уюта: угловая универсальная комната среднего размера в стиле кантри с с полувстраиваемой мойкой (с передним бортиком), синими фасадами, деревянной столешницей, со стиральной и сушильной машиной рядом, фасадами в стиле шейкер, белыми стенами, красным полом и коричневой столешницей

Labra Design Build
Пример оригинального дизайна: угловая универсальная комната среднего размера в стиле кантри с врезной мойкой, белыми фасадами, деревянной столешницей, серыми стенами, полом из керамогранита, со стиральной и сушильной машиной рядом, коричневой столешницей и фасадами в стиле шейкер
Пример оригинального дизайна: угловая универсальная комната среднего размера в стиле кантри с врезной мойкой, белыми фасадами, деревянной столешницей, серыми стенами, полом из керамогранита, со стиральной и сушильной машиной рядом, коричневой столешницей и фасадами в стиле шейкер

Farmhouse laundry room with shiplap walls and butcher block counters.
Источник вдохновения для домашнего уюта: отдельная, угловая прачечная среднего размера в стиле кантри с фасадами в стиле шейкер, белыми фасадами, деревянной столешницей, фартуком из вагонки, белыми стенами, полом из керамогранита, со стиральной и сушильной машиной рядом, черным полом, коричневой столешницей и стенами из вагонки
Источник вдохновения для домашнего уюта: отдельная, угловая прачечная среднего размера в стиле кантри с фасадами в стиле шейкер, белыми фасадами, деревянной столешницей, фартуком из вагонки, белыми стенами, полом из керамогранита, со стиральной и сушильной машиной рядом, черным полом, коричневой столешницей и стенами из вагонки
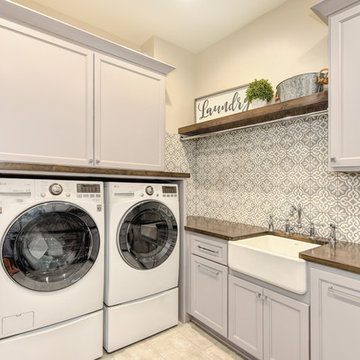
Lee Construction (916)941-8646
Glenn Rose Photography (916)370-4420
Источник вдохновения для домашнего уюта: отдельная, угловая прачечная в стиле кантри с с полувстраиваемой мойкой (с передним бортиком), белыми фасадами, деревянной столешницей, белыми стенами, со стиральной и сушильной машиной рядом, бежевым полом и коричневой столешницей
Источник вдохновения для домашнего уюта: отдельная, угловая прачечная в стиле кантри с с полувстраиваемой мойкой (с передним бортиком), белыми фасадами, деревянной столешницей, белыми стенами, со стиральной и сушильной машиной рядом, бежевым полом и коричневой столешницей
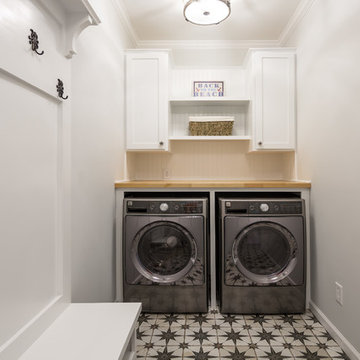
Remodeled interior of house including kitchen with new walk in pantry and custom features, master bath, master bedroom, living room and dining room. Added space by finishing existing screen porch and building floor in vaulted area to create a media room upstairs.

Work Space/Laundry Room
Norman Sizemore Photography
Источник вдохновения для домашнего уюта: большая угловая универсальная комната в классическом стиле с фасадами с утопленной филенкой, белыми фасадами, деревянной столешницей, бежевыми стенами, со стиральной и сушильной машиной рядом, коричневым полом, темным паркетным полом и коричневой столешницей
Источник вдохновения для домашнего уюта: большая угловая универсальная комната в классическом стиле с фасадами с утопленной филенкой, белыми фасадами, деревянной столешницей, бежевыми стенами, со стиральной и сушильной машиной рядом, коричневым полом, темным паркетным полом и коричневой столешницей
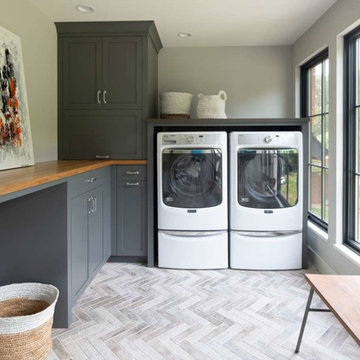
Scott Amundson Photography
Свежая идея для дизайна: отдельная, угловая прачечная в скандинавском стиле с серыми фасадами, деревянной столешницей, полом из керамогранита, со стиральной и сушильной машиной рядом, серым полом, коричневой столешницей, фасадами в стиле шейкер и серыми стенами - отличное фото интерьера
Свежая идея для дизайна: отдельная, угловая прачечная в скандинавском стиле с серыми фасадами, деревянной столешницей, полом из керамогранита, со стиральной и сушильной машиной рядом, серым полом, коричневой столешницей, фасадами в стиле шейкер и серыми стенами - отличное фото интерьера

Utility connecting to the kitchen with plum walls and ceiling, wooden worktop, belfast sink and copper accents. Mustard yellow gingham curtains hide the utilities.

Пример оригинального дизайна: маленькая угловая универсальная комната в классическом стиле с плоскими фасадами, белыми фасадами, деревянной столешницей, белыми стенами, полом из известняка, с сушильной машиной на стиральной машине, бежевым полом и коричневой столешницей для на участке и в саду
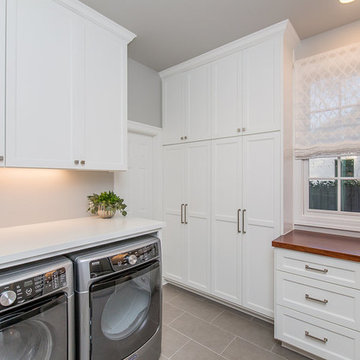
Builder: Oliver Custom Homes
Architect: Witt Architecture Office
Photographer: Casey Chapman Ross
Пример оригинального дизайна: большая угловая универсальная комната в стиле неоклассика (современная классика) с фасадами в стиле шейкер, белыми фасадами, деревянной столешницей, серыми стенами, со стиральной и сушильной машиной рядом, серым полом, полом из керамогранита и коричневой столешницей
Пример оригинального дизайна: большая угловая универсальная комната в стиле неоклассика (современная классика) с фасадами в стиле шейкер, белыми фасадами, деревянной столешницей, серыми стенами, со стиральной и сушильной машиной рядом, серым полом, полом из керамогранита и коричневой столешницей
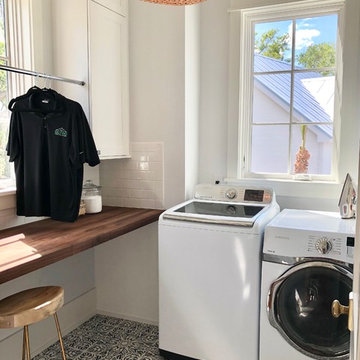
Источник вдохновения для домашнего уюта: отдельная, угловая прачечная среднего размера в стиле кантри с деревянной столешницей, со стиральной и сушильной машиной рядом, фасадами с утопленной филенкой, белыми фасадами, белыми стенами, полом из керамической плитки, разноцветным полом и коричневой столешницей

See It 360
Стильный дизайн: отдельная, угловая прачечная в стиле кантри с с полувстраиваемой мойкой (с передним бортиком), фасадами в стиле шейкер, зелеными фасадами, деревянной столешницей, белыми стенами, кирпичным полом, со стиральной и сушильной машиной рядом, коричневым полом и коричневой столешницей - последний тренд
Стильный дизайн: отдельная, угловая прачечная в стиле кантри с с полувстраиваемой мойкой (с передним бортиком), фасадами в стиле шейкер, зелеными фасадами, деревянной столешницей, белыми стенами, кирпичным полом, со стиральной и сушильной машиной рядом, коричневым полом и коричневой столешницей - последний тренд

На фото: отдельная, угловая прачечная среднего размера в стиле кантри с накладной мойкой, фасадами в стиле шейкер, белыми фасадами, деревянной столешницей, белыми стенами, полом из винила, со стиральной машиной с сушилкой, серым полом и коричневой столешницей

Fresh, light, and stylish laundry room. Almost enough to make us actually WANT to do laundry! Almost. The shelf over the washer/dryer is also removable. Photo credit Kristen Mayfield
Угловая прачечная с коричневой столешницей – фото дизайна интерьера
1