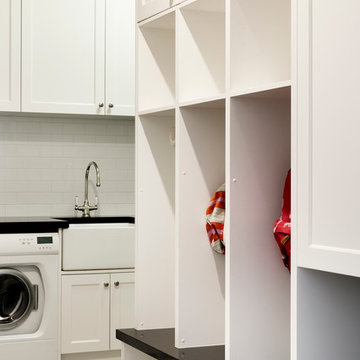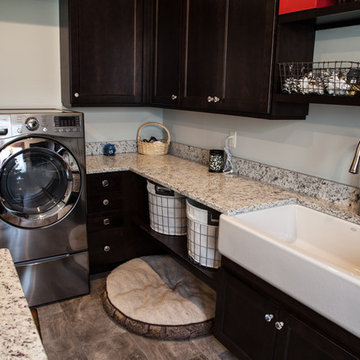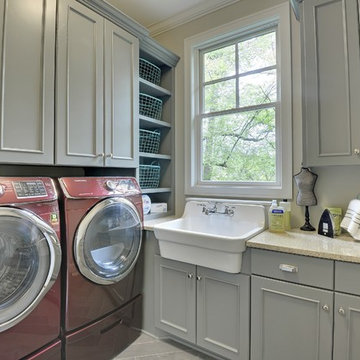Угловая прачечная с гранитной столешницей – фото дизайна интерьера
Сортировать:
Бюджет
Сортировать:Популярное за сегодня
1 - 20 из 933 фото
1 из 3

These homeowners told us they were so in love with some of the details in our Springbank Hill renovation that they wanted to see a couple of them in their own home - so we obliged! It was an honour to know that we nailed the design on the original so perfectly that another family would want to bring a similar version of it into their own home. In the kitchen, we knocked out the triangular island and the pantry to make way for a better layout with even more storage space for this young family. A fresh laundry room with ample cabinetry and a serene ensuite with a show-stopping black tub also brought a new look to what was once a dark and dated builder grade home.
Designer: Susan DeRidder of Live Well Interiors Inc.

Built on the beautiful Nepean River in Penrith overlooking the Blue Mountains. Capturing the water and mountain views were imperative as well as achieving a design that catered for the hot summers and cold winters in Western Sydney. Before we could embark on design, pre-lodgement meetings were held with the head of planning to discuss all the environmental constraints surrounding the property. The biggest issue was potential flooding. Engineering flood reports were prepared prior to designing so we could design the correct floor levels to avoid the property from future flood waters.
The design was created to capture as much of the winter sun as possible and blocking majority of the summer sun. This is an entertainer's home, with large easy flowing living spaces to provide the occupants with a certain casualness about the space but when you look in detail you will see the sophistication and quality finishes the owner was wanting to achieve.

James Meyer Photography
Источник вдохновения для домашнего уюта: угловая прачечная в стиле неоклассика (современная классика) с накладной мойкой, фасадами в стиле шейкер, зелеными фасадами, гранитной столешницей, серыми стенами, полом из керамической плитки, со стиральной и сушильной машиной рядом, белым полом и белой столешницей
Источник вдохновения для домашнего уюта: угловая прачечная в стиле неоклассика (современная классика) с накладной мойкой, фасадами в стиле шейкер, зелеными фасадами, гранитной столешницей, серыми стенами, полом из керамической плитки, со стиральной и сушильной машиной рядом, белым полом и белой столешницей

Inspiro 8 Studio
Идея дизайна: большая угловая универсальная комната в стиле кантри с с полувстраиваемой мойкой (с передним бортиком), фасадами в стиле шейкер, серыми фасадами, гранитной столешницей, серыми стенами, паркетным полом среднего тона, со стиральной и сушильной машиной рядом и коричневым полом
Идея дизайна: большая угловая универсальная комната в стиле кантри с с полувстраиваемой мойкой (с передним бортиком), фасадами в стиле шейкер, серыми фасадами, гранитной столешницей, серыми стенами, паркетным полом среднего тона, со стиральной и сушильной машиной рядом и коричневым полом

На фото: отдельная, угловая прачечная среднего размера в стиле кантри с врезной мойкой, фасадами с утопленной филенкой, бежевыми фасадами, гранитной столешницей, полом из травертина, со стиральной и сушильной машиной рядом, бежевым полом и серыми стенами с

When our clients moved into their already built home they decided to live in it for a while before making any changes. Once they were settled they decided to hire us as their interior designers to renovate and redesign various spaces of their home. As they selected the spaces to be renovated they expressed a strong need for storage and customization. They allowed us to design every detail as well as oversee the entire construction process directing our team of skilled craftsmen. The home is a traditional home so it was important for us to retain some of the traditional elements while incorporating our clients style preferences.
Custom designed by Hartley and Hill Design
All materials and furnishings in this space are available through Hartley and Hill Design. www.hartleyandhilldesign.com
888-639-0639
Neil Landino Photography

Original to the home was a beautiful stained glass window. The homeowner’s wanted to reuse it and since the laundry room had no exterior window, it was perfect. Natural light from the skylight above the back stairway filters through it and illuminates the laundry room. What was an otherwise mundane space now showcases a beautiful art piece. The room also features one of Cambria’s newest counter top colors, Parys. The rich blue and gray tones are seen again in the blue wall paint and the stainless steel sink and faucet finish. Twin Cities Closet Company provided for this small space making the most of every square inch.

A second floor laundry room makes caring for a large family a breeze.
Источник вдохновения для домашнего уюта: большая отдельная, угловая прачечная в стиле модернизм с врезной мойкой, фасадами с утопленной филенкой, белыми фасадами, гранитной столешницей, белыми стенами, полом из керамогранита, со стиральной и сушильной машиной рядом, белым полом и серой столешницей
Источник вдохновения для домашнего уюта: большая отдельная, угловая прачечная в стиле модернизм с врезной мойкой, фасадами с утопленной филенкой, белыми фасадами, гранитной столешницей, белыми стенами, полом из керамогранита, со стиральной и сушильной машиной рядом, белым полом и серой столешницей

Sanjay Jani
Стильный дизайн: маленькая отдельная, угловая прачечная в стиле модернизм с накладной мойкой, плоскими фасадами, темными деревянными фасадами, гранитной столешницей, белыми стенами, полом из керамогранита, с сушильной машиной на стиральной машине, серым полом и черной столешницей для на участке и в саду - последний тренд
Стильный дизайн: маленькая отдельная, угловая прачечная в стиле модернизм с накладной мойкой, плоскими фасадами, темными деревянными фасадами, гранитной столешницей, белыми стенами, полом из керамогранита, с сушильной машиной на стиральной машине, серым полом и черной столешницей для на участке и в саду - последний тренд

Great views from this beautiful and efficient laundry room.
Стильный дизайн: большая отдельная, угловая прачечная в стиле рустика с врезной мойкой, фасадами с утопленной филенкой, фасадами цвета дерева среднего тона, гранитной столешницей, полом из сланца и со стиральной и сушильной машиной рядом - последний тренд
Стильный дизайн: большая отдельная, угловая прачечная в стиле рустика с врезной мойкой, фасадами с утопленной филенкой, фасадами цвета дерева среднего тона, гранитной столешницей, полом из сланца и со стиральной и сушильной машиной рядом - последний тренд

This Condo has been in the family since it was first built. And it was in desperate need of being renovated. The kitchen was isolated from the rest of the condo. The laundry space was an old pantry that was converted. We needed to open up the kitchen to living space to make the space feel larger. By changing the entrance to the first guest bedroom and turn in a den with a wonderful walk in owners closet.
Then we removed the old owners closet, adding that space to the guest bath to allow us to make the shower bigger. In addition giving the vanity more space.
The rest of the condo was updated. The master bath again was tight, but by removing walls and changing door swings we were able to make it functional and beautiful all that the same time.

https://www.tiffanybrooksinteriors.com
Inquire About Our Design Services
Timeless transitional mudroom/laundry room, designed by Laura Kulas of Tiffany Brooks Interiors. Photographed by Kiley Humbert Photography

Свежая идея для дизайна: угловая универсальная комната среднего размера в стиле неоклассика (современная классика) с врезной мойкой, фасадами с выступающей филенкой, серыми фасадами, гранитной столешницей, бежевыми стенами, полом из керамической плитки, с сушильной машиной на стиральной машине, бежевым полом и разноцветной столешницей - отличное фото интерьера

Источник вдохновения для домашнего уюта: отдельная, угловая прачечная среднего размера в восточном стиле с врезной мойкой, плоскими фасадами, светлыми деревянными фасадами, гранитной столешницей, оранжевыми стенами, полом из керамической плитки и со стиральной и сушильной машиной рядом

Thomas Dalhoff Photography
Источник вдохновения для домашнего уюта: отдельная, угловая прачечная в стиле неоклассика (современная классика) с с полувстраиваемой мойкой (с передним бортиком), фасадами в стиле шейкер, белыми фасадами, гранитной столешницей, серыми стенами, полом из известняка и со стиральной и сушильной машиной рядом
Источник вдохновения для домашнего уюта: отдельная, угловая прачечная в стиле неоклассика (современная классика) с с полувстраиваемой мойкой (с передним бортиком), фасадами в стиле шейкер, белыми фасадами, гранитной столешницей, серыми стенами, полом из известняка и со стиральной и сушильной машиной рядом

Пример оригинального дизайна: отдельная, угловая прачечная в стиле неоклассика (современная классика) с с полувстраиваемой мойкой (с передним бортиком), фасадами с утопленной филенкой, белыми фасадами, гранитной столешницей, белыми стенами, светлым паркетным полом, со стиральной и сушильной машиной рядом, бежевым полом и зеленой столешницей

Источник вдохновения для домашнего уюта: отдельная, угловая прачечная среднего размера в стиле неоклассика (современная классика) с хозяйственной раковиной, фасадами с утопленной филенкой, белыми фасадами, гранитной столешницей, бежевыми стенами, полом из винила, со стиральной и сушильной машиной рядом, коричневым полом и бежевой столешницей

Источник вдохновения для домашнего уюта: угловая прачечная в стиле неоклассика (современная классика) с врезной мойкой, фасадами в стиле шейкер, темными деревянными фасадами, гранитной столешницей, полом из керамогранита, со стиральной и сушильной машиной рядом и бежевым полом

Cesar Rubio Photography
На фото: угловая универсальная комната в классическом стиле с белыми фасадами, гранитной столешницей, светлым паркетным полом, со стиральной и сушильной машиной рядом, разноцветными стенами, черной столешницей и фасадами с утопленной филенкой с
На фото: угловая универсальная комната в классическом стиле с белыми фасадами, гранитной столешницей, светлым паркетным полом, со стиральной и сушильной машиной рядом, разноцветными стенами, черной столешницей и фасадами с утопленной филенкой с

Dedicated laundry room with complementary grey cabinets and marsala washer and dryer.
Photography by Spacecrafting
На фото: большая отдельная, угловая прачечная в стиле неоклассика (современная классика) с с полувстраиваемой мойкой (с передним бортиком), серыми фасадами, гранитной столешницей, бежевыми стенами, со стиральной и сушильной машиной рядом и фасадами с утопленной филенкой с
На фото: большая отдельная, угловая прачечная в стиле неоклассика (современная классика) с с полувстраиваемой мойкой (с передним бортиком), серыми фасадами, гранитной столешницей, бежевыми стенами, со стиральной и сушильной машиной рядом и фасадами с утопленной филенкой с
Угловая прачечная с гранитной столешницей – фото дизайна интерьера
1