Угловая кухня – фото дизайна интерьера
Сортировать:
Бюджет
Сортировать:Популярное за сегодня
1 - 20 из 279 фото
1 из 3
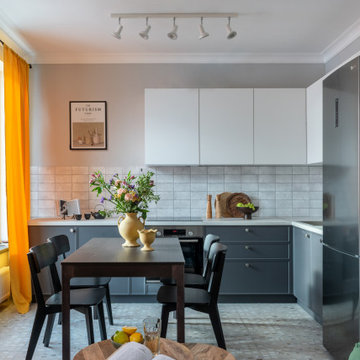
На фото: угловая кухня в современном стиле с накладной мойкой, плоскими фасадами, серыми фасадами, техникой из нержавеющей стали, серым полом и белой столешницей без острова

Katherine Jackson Architectural Photography
Источник вдохновения для домашнего уюта: большая угловая, светлая кухня в стиле неоклассика (современная классика) с обеденным столом, фасадами в стиле шейкер, белыми фасадами, белым фартуком, техникой из нержавеющей стали, паркетным полом среднего тона, островом, коричневым полом, белой столешницей и двухцветным гарнитуром
Источник вдохновения для домашнего уюта: большая угловая, светлая кухня в стиле неоклассика (современная классика) с обеденным столом, фасадами в стиле шейкер, белыми фасадами, белым фартуком, техникой из нержавеющей стали, паркетным полом среднего тона, островом, коричневым полом, белой столешницей и двухцветным гарнитуром

© Bertrand Fompeyrine
La cuisine a entièrement été faite sur mesure.
Les façades de la cuisine sont laquées en cabine.
Источник вдохновения для домашнего уюта: угловая кухня в современном стиле с обеденным столом, врезной мойкой, плоскими фасадами, бежевыми фасадами, белым фартуком, паркетным полом среднего тона, коричневым полом, белой столешницей, красивой плиткой и мойкой у окна без острова
Источник вдохновения для домашнего уюта: угловая кухня в современном стиле с обеденным столом, врезной мойкой, плоскими фасадами, бежевыми фасадами, белым фартуком, паркетным полом среднего тона, коричневым полом, белой столешницей, красивой плиткой и мойкой у окна без острова

Free ebook, Creating the Ideal Kitchen. DOWNLOAD NOW
The homeowners of this mid-century Colonial and family of four were frustrated with the layout of their existing kitchen which was a small, narrow peninsula layout but that was adjoining a large space that they could not figure out how to use. Stealing part of the unused space seemed like an easy solution, except that there was an existing transition in floor height which made that a bit tricky. The solution of bringing the floor height up to meet the height of the existing kitchen allowed us to do just that.
This solution also offered some challenges. The exterior door had to be raised which resulted in some exterior rework, and the floor transition had to happen somewhere to get out to the garage, so we ended up “pushing” it towards what is now a new mudroom and powder room area. This solution allows for a small but functional and hidden mudroom area and more private powder room situation.
Another challenge of the design was the very narrow space. To minimize issues with this, we moved the location of the refrigerator into the newly found space which gave us an L-shaped layout allowing for an island and even some shallow pantry storage. The windows over the kitchen sink were expanded in size and relocated to allow more light into the room. A breakfast table fits perfectly in the area adjacent to the existing French doors and there was even room for a small bar area that helps transition from inside to outside for entertaining. The confusing unused space now makes sense and provides functionality on a daily basis.
To help bring some calm to this busy family, a pallet of soft neutrals was chosen -- gray glass tile with a simple metal accent strip, clear modern pendant lights and a neutral color scheme for cabinetry and countertops.
For more information on kitchen and bath design ideas go to: www.kitchenstudio-ge.com

На фото: угловая кухня в современном стиле с черными фасадами, черной техникой, плоскими фасадами, черным фартуком, бетонным полом и черной столешницей с
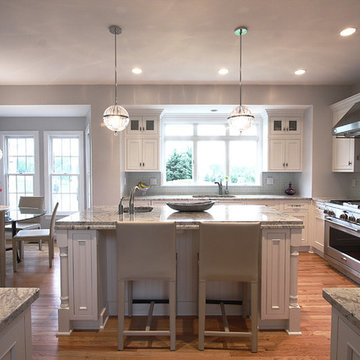
To learn more about us or the products we use, such as Dura Supreme, please call (571) 765-4450 or visit our website.
Стильный дизайн: угловая кухня в классическом стиле с обеденным столом, фасадами с утопленной филенкой, белыми фасадами, серым фартуком, техникой из нержавеющей стали и барной стойкой - последний тренд
Стильный дизайн: угловая кухня в классическом стиле с обеденным столом, фасадами с утопленной филенкой, белыми фасадами, серым фартуком, техникой из нержавеющей стали и барной стойкой - последний тренд
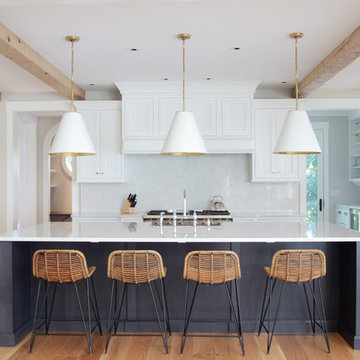
Kitchen Design: Jennifer Diehl of Design Classics/
Builder: Rod Wilt of Wilt Builders/
Architect: Jeff Segard Visbeen Architects/
Interiors: Julie Holmes Visbeen Architects/
Cabinetry: Shiloh /
KDC Regional winner Sub-Zero Kitchen Design Competition
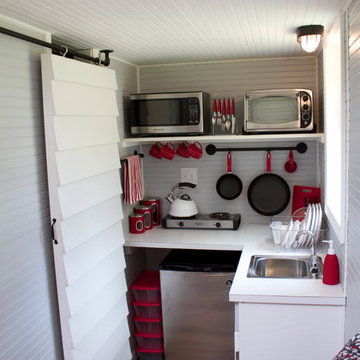
Пример оригинального дизайна: угловая кухня в стиле фьюжн с накладной мойкой, белыми фасадами и техникой из нержавеющей стали
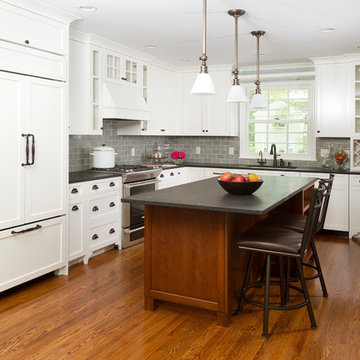
Building Design, Plans, and Interior Finishes by: Fluidesign Studio I Builder: Anchor Builders I Photographer: sethbennphoto.com
Свежая идея для дизайна: отдельная, угловая кухня в классическом стиле с фартуком из плитки кабанчик и барной стойкой - отличное фото интерьера
Свежая идея для дизайна: отдельная, угловая кухня в классическом стиле с фартуком из плитки кабанчик и барной стойкой - отличное фото интерьера
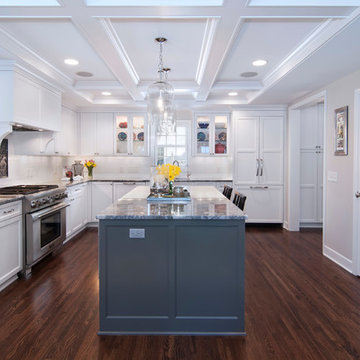
Dean Reidel
На фото: угловая кухня в классическом стиле с техникой под мебельный фасад, гранитной столешницей, фасадами в стиле шейкер, белыми фасадами, белым фартуком, фартуком из плитки кабанчик, барной стойкой и двухцветным гарнитуром с
На фото: угловая кухня в классическом стиле с техникой под мебельный фасад, гранитной столешницей, фасадами в стиле шейкер, белыми фасадами, белым фартуком, фартуком из плитки кабанчик, барной стойкой и двухцветным гарнитуром с
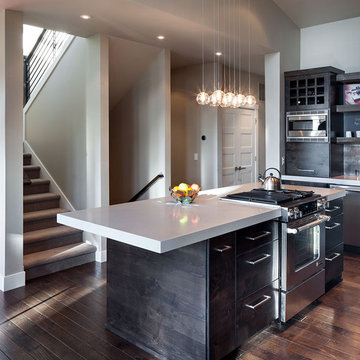
2012 KuDa Photography
На фото: большая угловая кухня в современном стиле с техникой из нержавеющей стали, темными деревянными фасадами, столешницей из кварцевого агломерата, обеденным столом, с полувстраиваемой мойкой (с передним бортиком), плоскими фасадами, темным паркетным полом и островом с
На фото: большая угловая кухня в современном стиле с техникой из нержавеющей стали, темными деревянными фасадами, столешницей из кварцевого агломерата, обеденным столом, с полувстраиваемой мойкой (с передним бортиком), плоскими фасадами, темным паркетным полом и островом с
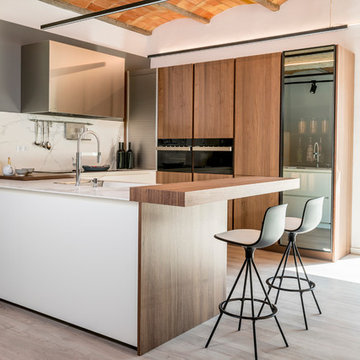
El modelo cocina DOCA Sedamat 508 Blanco en los muebles bajos, y una combinación de Barna Tint Nogal y Leach Reflex en las columnas. Esta combinación queda espectacular, y super practica ya que hace forma de U. Es una cocina sin tiradores, con Sistema Gola Milano.

Painted shaker kitchen with a Corian worktop.
Cabinets painted in Farrow and Ball Shaded White. 40mm thick Glacier White Corian. Satin Nickel cup handles and knobs.
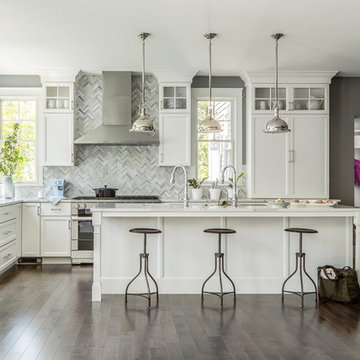
Источник вдохновения для домашнего уюта: угловая кухня в стиле неоклассика (современная классика) с обеденным столом, фасадами с утопленной филенкой, белыми фасадами, мраморной столешницей, серым фартуком, техникой из нержавеющей стали, темным паркетным полом, островом и красивой плиткой
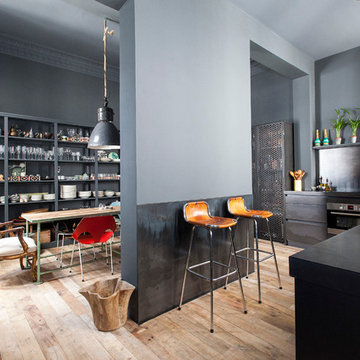
Идея дизайна: угловая кухня среднего размера в стиле фьюжн с обеденным столом, врезной мойкой, плоскими фасадами, черными фасадами, столешницей из акрилового камня, фартуком цвета металлик, техникой из нержавеющей стали и светлым паркетным полом без острова
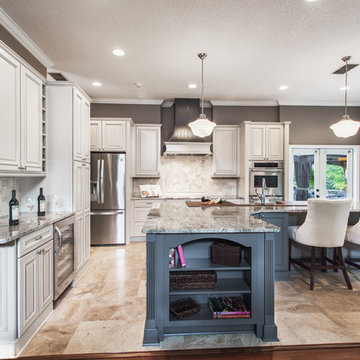
Photo Credit: Rick Farmer
Свежая идея для дизайна: угловая кухня среднего размера в классическом стиле с фасадами с выступающей филенкой, техникой из нержавеющей стали, островом, обеденным столом, с полувстраиваемой мойкой (с передним бортиком), белыми фасадами, гранитной столешницей и бежевым фартуком - отличное фото интерьера
Свежая идея для дизайна: угловая кухня среднего размера в классическом стиле с фасадами с выступающей филенкой, техникой из нержавеющей стали, островом, обеденным столом, с полувстраиваемой мойкой (с передним бортиком), белыми фасадами, гранитной столешницей и бежевым фартуком - отличное фото интерьера
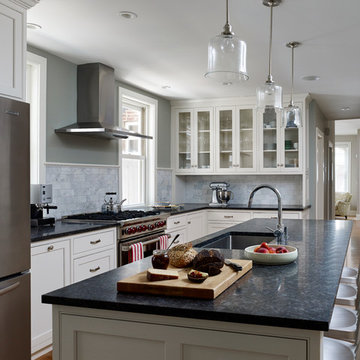
Jeffrey Totaro Photographer
Источник вдохновения для домашнего уюта: угловая кухня в классическом стиле с фасадами с декоративным кантом, техникой из нержавеющей стали, одинарной мойкой, белыми фасадами, белым фартуком и фартуком из мрамора
Источник вдохновения для домашнего уюта: угловая кухня в классическом стиле с фасадами с декоративным кантом, техникой из нержавеющей стали, одинарной мойкой, белыми фасадами, белым фартуком и фартуком из мрамора
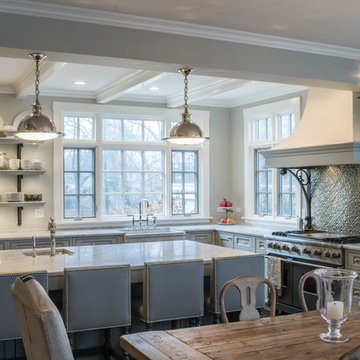
This kitchen was part of a significant remodel to the entire home. Our client, having remodeled several kitchens previously, had a high standard for this project. The result is stunning. Using earthy, yet industrial and refined details simultaneously, the combination of design elements in this kitchen is fashion forward and fresh.
Project specs: Viking 36” Range, Sub Zero 48” Pro style refrigerator, custom marble apron front sink, cabinets by Premier Custom-Built in a tone on tone milk paint finish, hammered steel brackets.
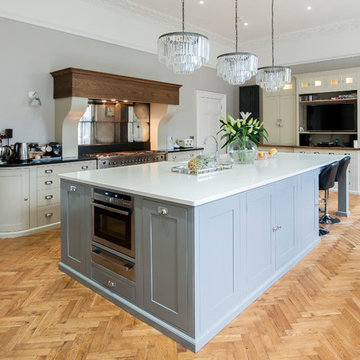
На фото: угловая кухня в стиле неоклассика (современная классика) с фасадами в стиле шейкер, серыми фасадами, техникой из нержавеющей стали, светлым паркетным полом и островом с
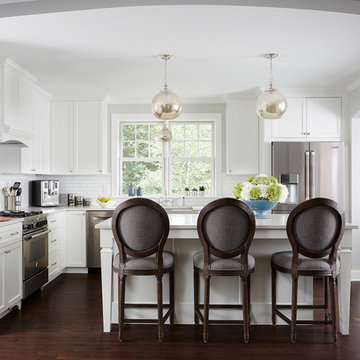
This remodel went from a tiny story-and-a-half Cape Cod, to a charming full two-story home.
Space Plans, Building Design, Interior & Exterior Finishes by Anchor Builders. Photography by Alyssa Lee Photography.
Угловая кухня – фото дизайна интерьера
1