Туалет в стиле неоклассика (современная классика) с столешницей из искусственного кварца – фото дизайна интерьера
Сортировать:
Бюджет
Сортировать:Популярное за сегодня
101 - 120 из 1 622 фото
1 из 3
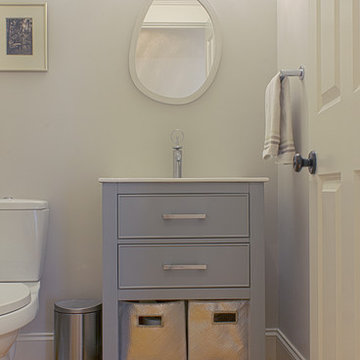
Источник вдохновения для домашнего уюта: маленький туалет в стиле неоклассика (современная классика) с фасадами островного типа, серыми фасадами, раздельным унитазом, серыми стенами, светлым паркетным полом, врезной раковиной, столешницей из искусственного кварца и коричневым полом для на участке и в саду
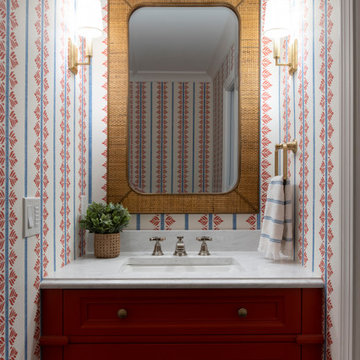
This small powder room makes a BIG impact in terms of design. The small vanity is designed to resemble a furniture piece and is the perfect complement to this space's fun patterned wallpaper and colorful design.

Идея дизайна: маленький туалет в стиле неоклассика (современная классика) с плоскими фасадами, белыми фасадами, унитазом-моноблоком, серой плиткой, плиткой мозаикой, серыми стенами, полом из винила, врезной раковиной, столешницей из искусственного кварца, серым полом, белой столешницей и встроенной тумбой для на участке и в саду
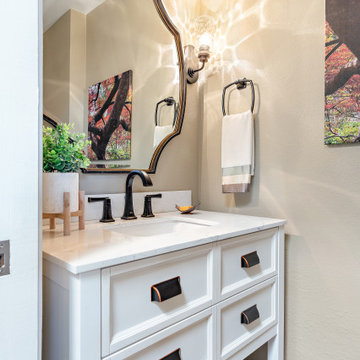
На фото: маленький туалет в стиле неоклассика (современная классика) с фасадами с утопленной филенкой, белыми фасадами, унитазом-моноблоком, бежевой плиткой, бежевыми стенами, паркетным полом среднего тона, врезной раковиной, столешницей из искусственного кварца, коричневым полом, белой столешницей и напольной тумбой для на участке и в саду с
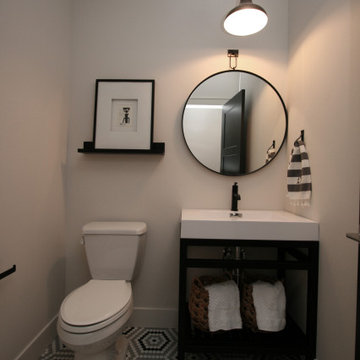
Идея дизайна: маленький туалет в стиле неоклассика (современная классика) с фасадами островного типа, черными фасадами, раздельным унитазом, белой плиткой, белыми стенами, полом из мозаичной плитки, монолитной раковиной, столешницей из искусственного кварца, разноцветным полом, белой столешницей и напольной тумбой для на участке и в саду
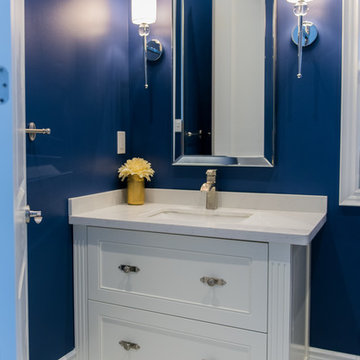
Navy walls create a perfect backdrop to white vanity and marble floors. Custom roman shade add the pattern and texture to balance this small space.
Interior Design by Aman Than Interiors
Photography by Six Studio

Стильный дизайн: маленький туалет в стиле неоклассика (современная классика) с бежевыми фасадами, унитазом-моноблоком, бежевыми стенами, паркетным полом среднего тона, врезной раковиной, столешницей из искусственного кварца, серой столешницей, фасадами с утопленной филенкой и коричневым полом для на участке и в саду - последний тренд
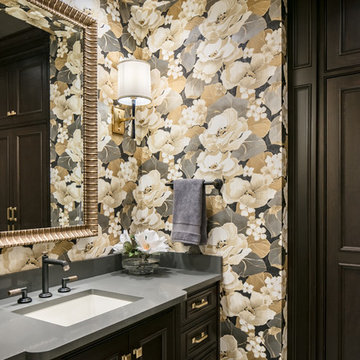
The owners of this beautiful Johnson County home wanted to refresh their lower level powder room as well as create a new space for storing outdoor clothes and shoes.
Arlene Ladegaard and the Design Connection, Inc. team assisted with the transformation in this space with two distinct purposes as part of a much larger project on the first floor remodel in their home.
The knockout floral wallpaper in the powder room is the big wow! The homeowners also requested a large floor to ceiling cabinet for the storage area. To enhance the allure of this small space, the design team installed a Java-finish custom vanity with quartz countertops and high-end plumbing fixtures and sconces. Design Connection, Inc. provided; custom-cabinets, wallpaper, plumbing fixtures, a handmade custom mirror from a local company, lighting fixtures, installation of all materials and project management.
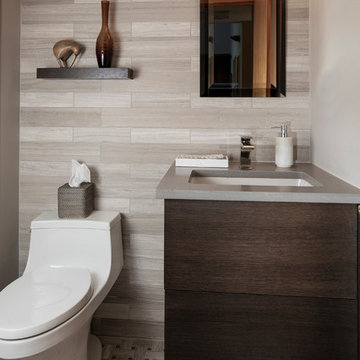
Идея дизайна: маленький туалет в стиле неоклассика (современная классика) с плоскими фасадами, фасадами цвета дерева среднего тона, унитазом-моноблоком, разноцветной плиткой, плиткой из известняка, серыми стенами, полом из керамогранита, врезной раковиной, столешницей из искусственного кварца и разноцветным полом для на участке и в саду
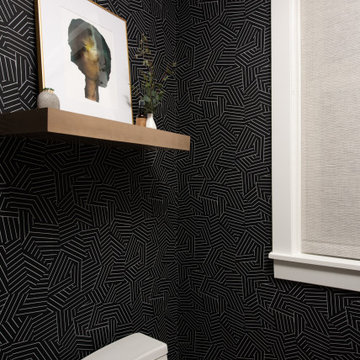
На фото: маленький туалет в стиле неоклассика (современная классика) с открытыми фасадами, белыми фасадами, унитазом-моноблоком, черными стенами, накладной раковиной, столешницей из искусственного кварца, белой столешницей, подвесной тумбой и обоями на стенах для на участке и в саду

This 1910 West Highlands home was so compartmentalized that you couldn't help to notice you were constantly entering a new room every 8-10 feet. There was also a 500 SF addition put on the back of the home to accommodate a living room, 3/4 bath, laundry room and back foyer - 350 SF of that was for the living room. Needless to say, the house needed to be gutted and replanned.
Kitchen+Dining+Laundry-Like most of these early 1900's homes, the kitchen was not the heartbeat of the home like they are today. This kitchen was tucked away in the back and smaller than any other social rooms in the house. We knocked out the walls of the dining room to expand and created an open floor plan suitable for any type of gathering. As a nod to the history of the home, we used butcherblock for all the countertops and shelving which was accented by tones of brass, dusty blues and light-warm greys. This room had no storage before so creating ample storage and a variety of storage types was a critical ask for the client. One of my favorite details is the blue crown that draws from one end of the space to the other, accenting a ceiling that was otherwise forgotten.
Primary Bath-This did not exist prior to the remodel and the client wanted a more neutral space with strong visual details. We split the walls in half with a datum line that transitions from penny gap molding to the tile in the shower. To provide some more visual drama, we did a chevron tile arrangement on the floor, gridded the shower enclosure for some deep contrast an array of brass and quartz to elevate the finishes.
Powder Bath-This is always a fun place to let your vision get out of the box a bit. All the elements were familiar to the space but modernized and more playful. The floor has a wood look tile in a herringbone arrangement, a navy vanity, gold fixtures that are all servants to the star of the room - the blue and white deco wall tile behind the vanity.
Full Bath-This was a quirky little bathroom that you'd always keep the door closed when guests are over. Now we have brought the blue tones into the space and accented it with bronze fixtures and a playful southwestern floor tile.
Living Room & Office-This room was too big for its own good and now serves multiple purposes. We condensed the space to provide a living area for the whole family plus other guests and left enough room to explain the space with floor cushions. The office was a bonus to the project as it provided privacy to a room that otherwise had none before.
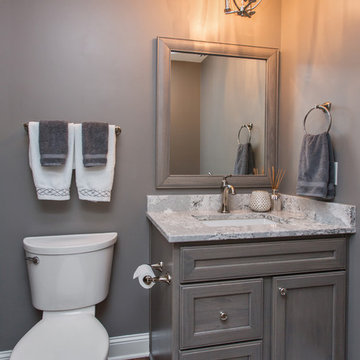
Some people remodel their kitchen, some remodel their master bath and some people do both and then some. These homeowners were ready to invest heavily in their home with a complete home remodel including kitchen, family room, powder room, laundry room, stairs, master bath and all flooring and mill work on the second floor plus many window replacements. While such an extensive remodel is more budget intense, it also gives the home a fresh, updated look at once. Enjoy this complete home transformation!
Photos by Jake Boyd Photo

На фото: маленький туалет в стиле неоклассика (современная классика) с открытыми фасадами, черными фасадами, серой плиткой, керамогранитной плиткой, бежевыми стенами, полом из мозаичной плитки, настольной раковиной, столешницей из искусственного кварца и белым полом для на участке и в саду
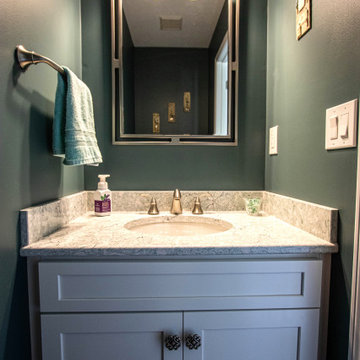
This powder room is Waypoint 410F Painted Linen vanity with Cambria Kendal quartz countertop. A Kohler Forte brushed nickel faucet and Kohler Hendrik brushed nickel mirror, Kohler Caxton oval white sink. The flooring is Mannington Audra Max plank, Sonoma Cask.
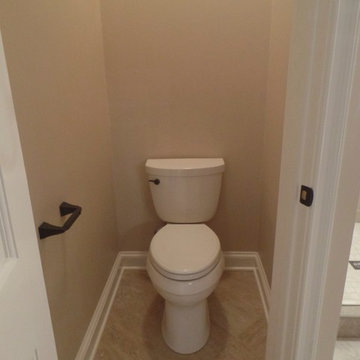
New Kohler toilet!
Идея дизайна: большой туалет в стиле неоклассика (современная классика) с врезной раковиной, фасадами в стиле шейкер, темными деревянными фасадами, столешницей из искусственного кварца, раздельным унитазом, бежевой плиткой, керамогранитной плиткой, бежевыми стенами и полом из керамогранита
Идея дизайна: большой туалет в стиле неоклассика (современная классика) с врезной раковиной, фасадами в стиле шейкер, темными деревянными фасадами, столешницей из искусственного кварца, раздельным унитазом, бежевой плиткой, керамогранитной плиткой, бежевыми стенами и полом из керамогранита
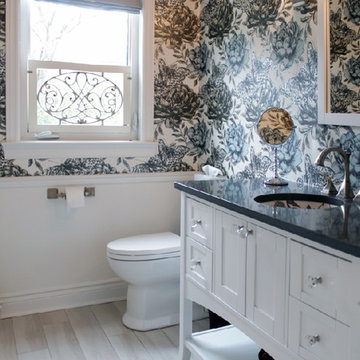
Laura Garner
На фото: туалет среднего размера в стиле неоклассика (современная классика) с врезной раковиной, фасадами в стиле шейкер, белыми фасадами, столешницей из искусственного кварца, унитазом-моноблоком и светлым паркетным полом с
На фото: туалет среднего размера в стиле неоклассика (современная классика) с врезной раковиной, фасадами в стиле шейкер, белыми фасадами, столешницей из искусственного кварца, унитазом-моноблоком и светлым паркетным полом с
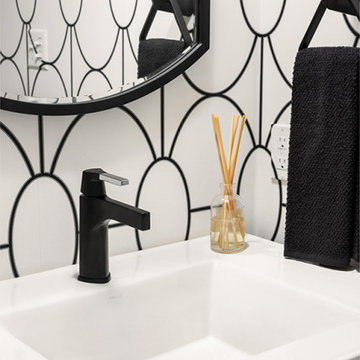
Пример оригинального дизайна: маленький туалет в стиле неоклассика (современная классика) с фасадами в стиле шейкер, фасадами цвета дерева среднего тона, полом из керамогранита, столешницей из искусственного кварца, белым полом, белой столешницей, подвесной тумбой и обоями на стенах для на участке и в саду
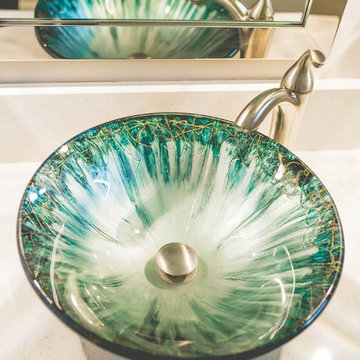
Glass vessel sink in the powder room layered on a quartz countertop.
Источник вдохновения для домашнего уюта: туалет среднего размера в стиле неоклассика (современная классика) с фасадами островного типа, зелеными фасадами, раздельным унитазом, серой плиткой, керамической плиткой, серыми стенами, полом из керамогранита, настольной раковиной и столешницей из искусственного кварца
Источник вдохновения для домашнего уюта: туалет среднего размера в стиле неоклассика (современная классика) с фасадами островного типа, зелеными фасадами, раздельным унитазом, серой плиткой, керамической плиткой, серыми стенами, полом из керамогранита, настольной раковиной и столешницей из искусственного кварца
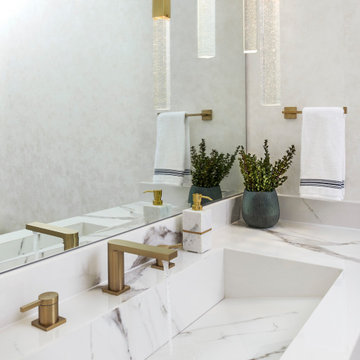
Пример оригинального дизайна: туалет среднего размера в стиле неоклассика (современная классика) с плоскими фасадами, темными деревянными фасадами, унитазом-моноблоком, белыми стенами, полом из керамогранита, монолитной раковиной, столешницей из искусственного кварца, белой столешницей и подвесной тумбой

Идея дизайна: маленький туалет в стиле неоклассика (современная классика) с фасадами островного типа, черными фасадами, унитазом-моноблоком, белой плиткой, мраморной плиткой, фиолетовыми стенами, полом из керамогранита, монолитной раковиной, столешницей из искусственного кварца, черным полом и белой столешницей для на участке и в саду
Туалет в стиле неоклассика (современная классика) с столешницей из искусственного кварца – фото дизайна интерьера
6