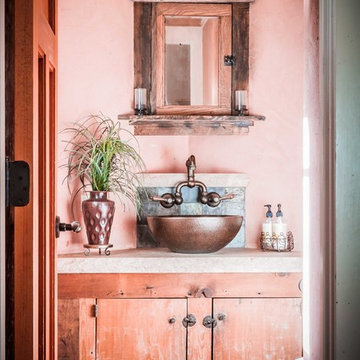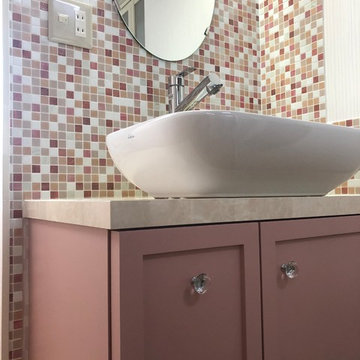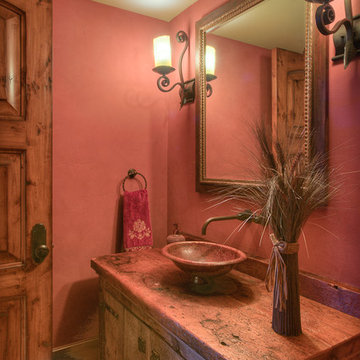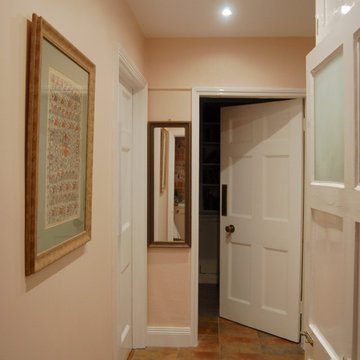Туалет в стиле рустика с розовыми стенами – фото дизайна интерьера
Сортировать:
Бюджет
Сортировать:Популярное за сегодня
1 - 6 из 6 фото

Свежая идея для дизайна: маленький туалет в стиле рустика с настольной раковиной, плоскими фасадами, фасадами цвета дерева среднего тона и розовыми стенами для на участке и в саду - отличное фото интерьера

Cloakroom Interior Design with a Manor House in Warwickshire.
A view of the room, with the bespoke vanity unit, splash back and wallpaper design. The rustic floor tiles were kept and the tones were incorporate within the proposal.

Стильный дизайн: маленький туалет в стиле рустика с фасадами с декоративным кантом, красными фасадами, розовой плиткой, плиткой мозаикой, розовыми стенами, полом из линолеума, накладной раковиной, столешницей из дерева, бежевым полом, розовой столешницей, встроенной тумбой, потолком с обоями и обоями на стенах для на участке и в саду - последний тренд

Stone and Log Cabin. Natural stonework in outdoor spaces gives off an old-world feel that it was built generations before. Plank and chink facade and encasements on windows provide additional rustic character. The property overlooks the Bridger Mountains.

Cloakroom Interior Design with a Manor House in Warwickshire.
A splash back was required to support the surface area in the vicinity, and protect the wallpaper. The curved bespoke vanity was designed to fit the space, with a ledge to support the sink. The wooden wall shelf was handmade using wood remains from the estate.

Cloakroom Interior Design with a Manor House in Warwickshire.
The Cloakroom is positioned under the Manor stairs and slightly tucked away. We proposed to add some soft colour within its entrance, and we chose a slightly lighter tone to compliment the lighting and character of the space.
Туалет в стиле рустика с розовыми стенами – фото дизайна интерьера
1