Туалет в стиле ретро с бежевыми стенами – фото дизайна интерьера
Сортировать:
Бюджет
Сортировать:Популярное за сегодня
1 - 20 из 47 фото
1 из 3

Powder room. Photography by Lucas Henning.
Идея дизайна: маленький туалет в стиле ретро с плоскими фасадами, темными деревянными фасадами, унитазом-моноблоком, бежевой плиткой, каменной плиткой, бежевыми стенами, паркетным полом среднего тона, накладной раковиной, столешницей из гранита, коричневым полом и серой столешницей для на участке и в саду
Идея дизайна: маленький туалет в стиле ретро с плоскими фасадами, темными деревянными фасадами, унитазом-моноблоком, бежевой плиткой, каменной плиткой, бежевыми стенами, паркетным полом среднего тона, накладной раковиной, столешницей из гранита, коричневым полом и серой столешницей для на участке и в саду
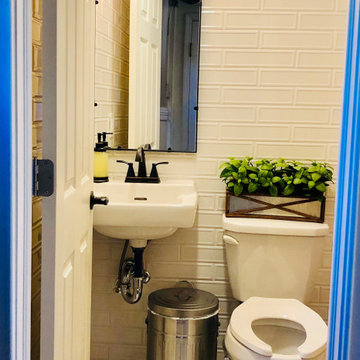
A very challenging job in working with a very small space of an 1927 church. Our job was to add two identical power rooms, under the stairs in the back of the building. The results were amazing and clients were pleased, many could not believe this could be done with he space we were given.
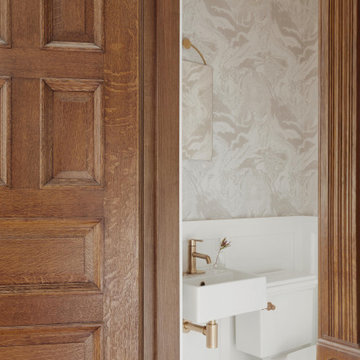
Navigate through this delightful Brooklyn Brownstone Townhouse abode in New York, where Arsight has designed a powder room that radiates luxury and style. This personalized sanctuary embodies the essence of Brooklyn, mirroring its distinctive character. Applaud the exceptional millwork and inviting Scandinavian-inspired touches that amplify the room. The use of wooden elements infuses warmth and sophistication, making this powder room a genuine pleasure for visitors. Revel in a moment of serenity in this elegantly crafted, unique space.
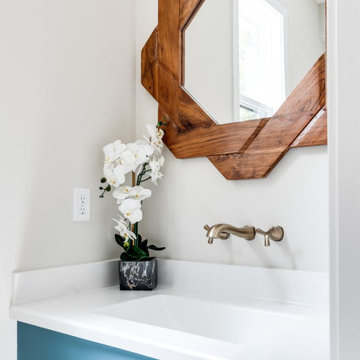
We’ve carefully crafted every inch of this home to bring you something never before seen in this area! Modern front sidewalk and landscape design leads to the architectural stone and cedar front elevation, featuring a contemporary exterior light package, black commercial 9’ window package and 8 foot Art Deco, mahogany door. Additional features found throughout include a two-story foyer that showcases the horizontal metal railings of the oak staircase, powder room with a floating sink and wall-mounted gold faucet and great room with a 10’ ceiling, modern, linear fireplace and 18’ floating hearth, kitchen with extra-thick, double quartz island, full-overlay cabinets with 4 upper horizontal glass-front cabinets, premium Electrolux appliances with convection microwave and 6-burner gas range, a beverage center with floating upper shelves and wine fridge, first-floor owner’s suite with washer/dryer hookup, en-suite with glass, luxury shower, rain can and body sprays, LED back lit mirrors, transom windows, 16’ x 18’ loft, 2nd floor laundry, tankless water heater and uber-modern chandeliers and decorative lighting. Rear yard is fenced and has a storage shed.
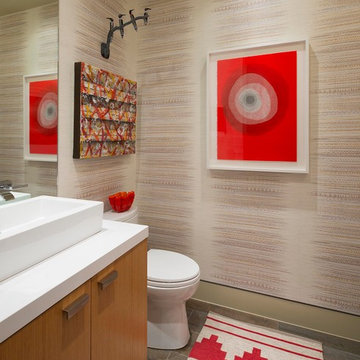
Danny Piassick
Идея дизайна: туалет среднего размера в стиле ретро с плоскими фасадами, фасадами цвета дерева среднего тона, унитазом-моноблоком, бежевыми стенами, полом из керамогранита, настольной раковиной и столешницей из кварцита
Идея дизайна: туалет среднего размера в стиле ретро с плоскими фасадами, фасадами цвета дерева среднего тона, унитазом-моноблоком, бежевыми стенами, полом из керамогранита, настольной раковиной и столешницей из кварцита
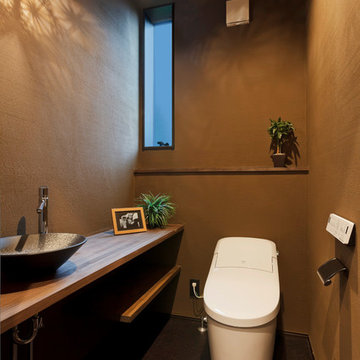
子世帯のトイレはゆっくり落ちつけるアースカラーの薩摩中霧島壁でまとめ、照明に遊び心を加えました。
水洗付きのカウンターは、小物やグリーンを飾ったり日常をささやかに楽しめるアートスペースに。
Пример оригинального дизайна: туалет в стиле ретро с унитазом-моноблоком, бежевыми стенами, коричневым полом и коричневой столешницей
Пример оригинального дизайна: туалет в стиле ретро с унитазом-моноблоком, бежевыми стенами, коричневым полом и коричневой столешницей
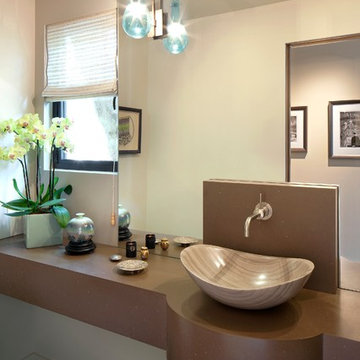
Tom Bonner Photography
Идея дизайна: большой туалет в стиле ретро с открытыми фасадами, раздельным унитазом, бежевыми стенами и настольной раковиной
Идея дизайна: большой туалет в стиле ретро с открытыми фасадами, раздельным унитазом, бежевыми стенами и настольной раковиной
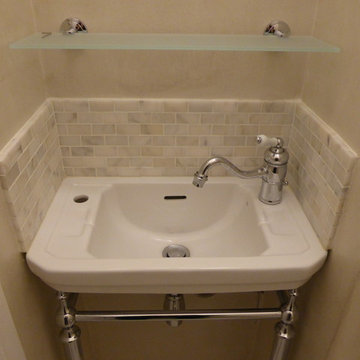
Lave-mains et robinetterie rétro
Chaux ferrée aux murs
На фото: туалет среднего размера в стиле ретро с мраморным полом, унитазом-моноблоком, бежевой плиткой, плиткой мозаикой, бежевыми стенами, подвесной раковиной и бежевым полом
На фото: туалет среднего размера в стиле ретро с мраморным полом, унитазом-моноблоком, бежевой плиткой, плиткой мозаикой, бежевыми стенами, подвесной раковиной и бежевым полом
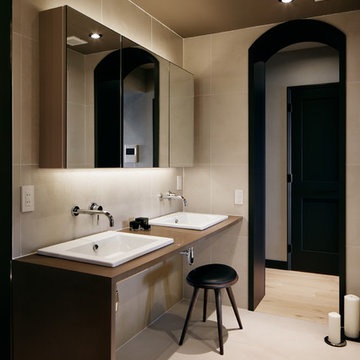
マンションのフルリノベーション Photo: Atsushi ISHIDA
На фото: туалет среднего размера в стиле ретро с бежевыми стенами, бежевым полом, бежевой плиткой, керамогранитной плиткой, полом из керамогранита, настольной раковиной, столешницей из искусственного камня и бежевой столешницей с
На фото: туалет среднего размера в стиле ретро с бежевыми стенами, бежевым полом, бежевой плиткой, керамогранитной плиткой, полом из керамогранита, настольной раковиной, столешницей из искусственного камня и бежевой столешницей с
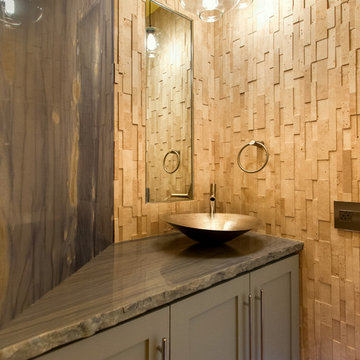
Mid Century powder room remodel.
Свежая идея для дизайна: маленький туалет в стиле ретро с настольной раковиной, фасадами в стиле шейкер, серыми фасадами, столешницей из оникса, раздельным унитазом, бежевой плиткой, каменной плиткой, бежевыми стенами и светлым паркетным полом для на участке и в саду - отличное фото интерьера
Свежая идея для дизайна: маленький туалет в стиле ретро с настольной раковиной, фасадами в стиле шейкер, серыми фасадами, столешницей из оникса, раздельным унитазом, бежевой плиткой, каменной плиткой, бежевыми стенами и светлым паркетным полом для на участке и в саду - отличное фото интерьера
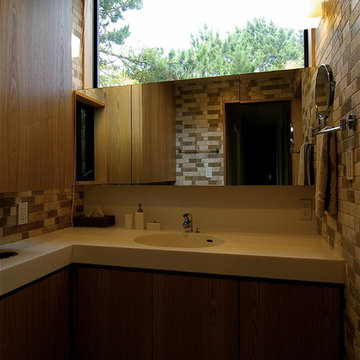
На фото: туалет в стиле ретро с коричневыми фасадами, бежевой плиткой, плиткой из травертина, бежевыми стенами, монолитной раковиной, столешницей из искусственного камня, белой столешницей, полом из винила и коричневым полом
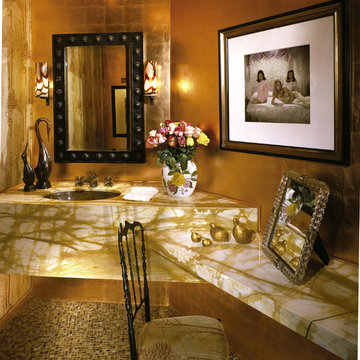
На фото: туалет среднего размера в стиле ретро с бежевой плиткой, металлической плиткой, бежевыми стенами, полом из мозаичной плитки, врезной раковиной, мраморной столешницей, бежевым полом и бежевой столешницей с
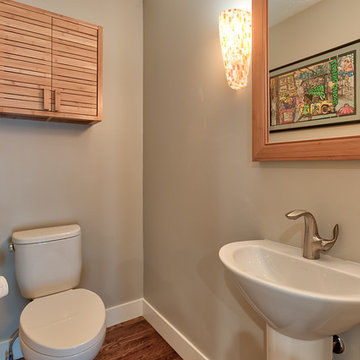
Deb Cochrane Images
Источник вдохновения для домашнего уюта: большой туалет в стиле ретро с фасадами с филенкой типа жалюзи, светлыми деревянными фасадами, раздельным унитазом, бежевыми стенами, темным паркетным полом, раковиной с пьедесталом, столешницей из искусственного камня и коричневым полом
Источник вдохновения для домашнего уюта: большой туалет в стиле ретро с фасадами с филенкой типа жалюзи, светлыми деревянными фасадами, раздельным унитазом, бежевыми стенами, темным паркетным полом, раковиной с пьедесталом, столешницей из искусственного камня и коричневым полом
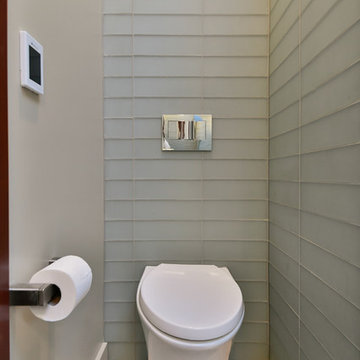
Beautiful midcentury-modern master bath in a Benoudy home. Skylight and large window allows natural light to saturate the nature-inspired colors.
Пример оригинального дизайна: маленький туалет в стиле ретро с плоскими фасадами, фасадами цвета дерева среднего тона, синей плиткой, стеклянной плиткой, бежевыми стенами, полом из мозаичной плитки и врезной раковиной для на участке и в саду
Пример оригинального дизайна: маленький туалет в стиле ретро с плоскими фасадами, фасадами цвета дерева среднего тона, синей плиткой, стеклянной плиткой, бежевыми стенами, полом из мозаичной плитки и врезной раковиной для на участке и в саду
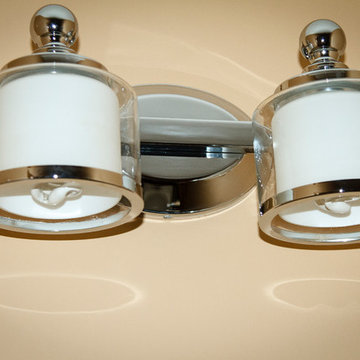
powder room to match kitchen. Raised bowl sink. Mod lighting
Свежая идея для дизайна: маленький туалет в стиле ретро с настольной раковиной, плоскими фасадами, фасадами цвета дерева среднего тона, мраморной столешницей, унитазом-моноблоком, бежевыми стенами и паркетным полом среднего тона для на участке и в саду - отличное фото интерьера
Свежая идея для дизайна: маленький туалет в стиле ретро с настольной раковиной, плоскими фасадами, фасадами цвета дерева среднего тона, мраморной столешницей, унитазом-моноблоком, бежевыми стенами и паркетным полом среднего тона для на участке и в саду - отличное фото интерьера
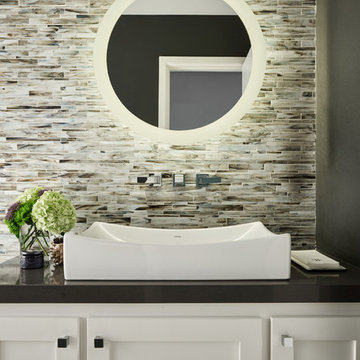
Highly edited and livable, this Dallas mid-century residence is both bright and airy. The layered neutrals are brightened with carefully placed pops of color, creating a simultaneously welcoming and relaxing space. The home is a perfect spot for both entertaining large groups and enjoying family time -- exactly what the clients were looking for.
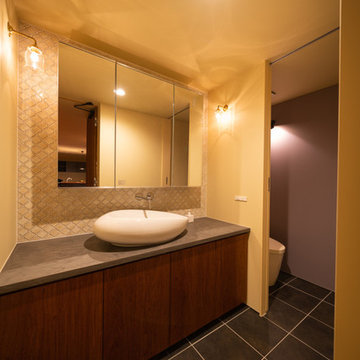
На фото: туалет в стиле ретро с темными деревянными фасадами, унитазом-моноблоком, белой плиткой, бежевыми стенами, полом из мозаичной плитки, консольной раковиной, серым полом и серой столешницей с

We’ve carefully crafted every inch of this home to bring you something never before seen in this area! Modern front sidewalk and landscape design leads to the architectural stone and cedar front elevation, featuring a contemporary exterior light package, black commercial 9’ window package and 8 foot Art Deco, mahogany door. Additional features found throughout include a two-story foyer that showcases the horizontal metal railings of the oak staircase, powder room with a floating sink and wall-mounted gold faucet and great room with a 10’ ceiling, modern, linear fireplace and 18’ floating hearth, kitchen with extra-thick, double quartz island, full-overlay cabinets with 4 upper horizontal glass-front cabinets, premium Electrolux appliances with convection microwave and 6-burner gas range, a beverage center with floating upper shelves and wine fridge, first-floor owner’s suite with washer/dryer hookup, en-suite with glass, luxury shower, rain can and body sprays, LED back lit mirrors, transom windows, 16’ x 18’ loft, 2nd floor laundry, tankless water heater and uber-modern chandeliers and decorative lighting. Rear yard is fenced and has a storage shed.
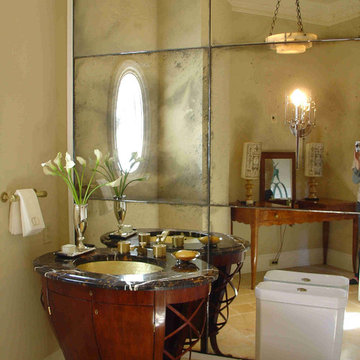
A powder room doesn't have to be boring or appear small. With the use of reclaimed mirrors and chest I created an elegant room you would love to visit!
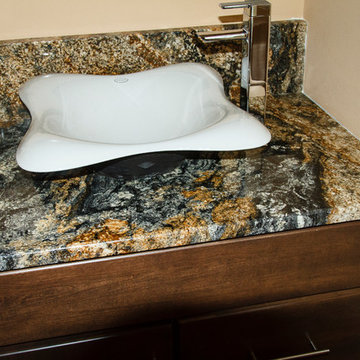
powder room to match kitchen. Raised bowl sink.
Пример оригинального дизайна: маленький туалет в стиле ретро с настольной раковиной, плоскими фасадами, фасадами цвета дерева среднего тона, мраморной столешницей, унитазом-моноблоком, бежевыми стенами и паркетным полом среднего тона для на участке и в саду
Пример оригинального дизайна: маленький туалет в стиле ретро с настольной раковиной, плоскими фасадами, фасадами цвета дерева среднего тона, мраморной столешницей, унитазом-моноблоком, бежевыми стенами и паркетным полом среднего тона для на участке и в саду
Туалет в стиле ретро с бежевыми стенами – фото дизайна интерьера
1