Туалет в стиле модернизм с синей плиткой – фото дизайна интерьера
Сортировать:
Бюджет
Сортировать:Популярное за сегодня
1 - 20 из 176 фото

An elegant powder bathroom with a large format teal chevron wall tile on the vanity wall and the rest of the walls are covered in a shimmery natural mica wallpaper. On the countertop is an engineered quartz that is a combo of grey and white veining.

Tile: Walker Zanger 4D Diagonal Deep Blue
Sink: Cement Elegance
Faucet: Brizo
На фото: туалет среднего размера в стиле модернизм с серыми фасадами, инсталляцией, синей плиткой, керамической плиткой, белыми стенами, паркетным полом среднего тона, монолитной раковиной, столешницей из бетона, коричневым полом, серой столешницей, подвесной тумбой и деревянным потолком с
На фото: туалет среднего размера в стиле модернизм с серыми фасадами, инсталляцией, синей плиткой, керамической плиткой, белыми стенами, паркетным полом среднего тона, монолитной раковиной, столешницей из бетона, коричневым полом, серой столешницей, подвесной тумбой и деревянным потолком с
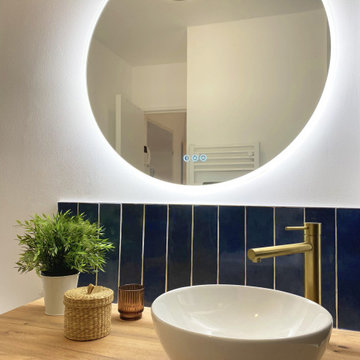
La salle de bain s'habille d'une élégance intemporelle avec une crédence d'un bleu marine profond. Cette teinte somptueuse crée une toile de fond sophistiquée, conférant à la salle de bain une atmosphère à la fois chic et apaisante. L'accord raffiné est sublimé par des touches de robinetterie en laiton, ajoutant une lueur chaleureuse à l'ensemble. L'alliance du bleu marine et du laiton crée une esthétique harmonieuse, faisant de la salle de bain un espace où le luxe et le confort se rencontrent avec élégance.
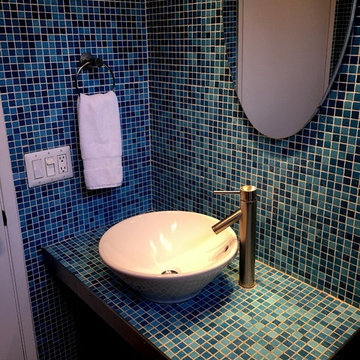
powder room, blue powder room ,
Источник вдохновения для домашнего уюта: туалет среднего размера в стиле модернизм с открытыми фасадами, раздельным унитазом, синей плиткой, плиткой мозаикой, синими стенами, полом из керамогранита, настольной раковиной, столешницей из плитки и бежевым полом
Источник вдохновения для домашнего уюта: туалет среднего размера в стиле модернизм с открытыми фасадами, раздельным унитазом, синей плиткой, плиткой мозаикой, синими стенами, полом из керамогранита, настольной раковиной, столешницей из плитки и бежевым полом
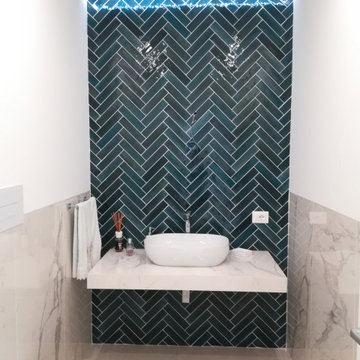
Пример оригинального дизайна: туалет среднего размера: освещение в стиле модернизм с синей плиткой, керамогранитной плиткой, белыми стенами, полом из керамогранита, мраморной столешницей, бежевым полом и подвесной тумбой

Compact modern cloakroom with wallmounted matt white toilet, grey basin, dark walls with mirrors and dark ceilings and grey stone effect porcelain tiles.
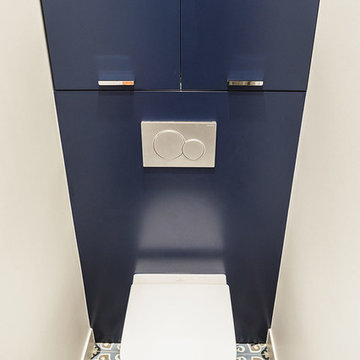
Crédit photo Jérémy Fiori
Идея дизайна: большой туалет в стиле модернизм с фасадами с декоративным кантом, синими фасадами, инсталляцией, синей плиткой, цементной плиткой, бежевыми стенами, полом из цементной плитки, столешницей из искусственного камня и разноцветным полом
Идея дизайна: большой туалет в стиле модернизм с фасадами с декоративным кантом, синими фасадами, инсталляцией, синей плиткой, цементной плиткой, бежевыми стенами, полом из цементной плитки, столешницей из искусственного камня и разноцветным полом

外部空間とオンスィートバスルームの主寝室は森の中に居る様な幻想的な雰囲気を感じさせる
Стильный дизайн: большой туалет: освещение в стиле модернизм с синей плиткой, стеклянной плиткой, серыми стенами, полом из керамической плитки, настольной раковиной, столешницей из искусственного кварца, черным полом, серой столешницей, встроенной тумбой, потолком из вагонки и стенами из вагонки - последний тренд
Стильный дизайн: большой туалет: освещение в стиле модернизм с синей плиткой, стеклянной плиткой, серыми стенами, полом из керамической плитки, настольной раковиной, столешницей из искусственного кварца, черным полом, серой столешницей, встроенной тумбой, потолком из вагонки и стенами из вагонки - последний тренд

The ground floor in this terraced house had a poor flow and a badly positioned kitchen with limited worktop space.
By moving the kitchen to the longer wall on the opposite side of the room, space was gained for a good size and practical kitchen, a dining zone and a nook for the children’s arts & crafts. This tactical plan provided this family more space within the existing footprint and also permitted the installation of the understairs toilet the family was missing.
The new handleless kitchen has two contrasting tones, navy and white. The navy units create a frame surrounding the white units to achieve the visual effect of a smaller kitchen, whilst offering plenty of storage up to ceiling height. The work surface has been improved with a longer worktop over the base units and an island finished in calacutta quartz. The full-height units are very functional housing at one end of the kitchen an integrated washing machine, a vented tumble dryer, the boiler and a double oven; and at the other end a practical pull-out larder. A new modern LED pendant light illuminates the island and there is also under-cabinet and plinth lighting. Every inch of space of this modern kitchen was carefully planned.
To improve the flood of natural light, a larger skylight was installed. The original wooden exterior doors were replaced for aluminium double glazed bifold doors opening up the space and benefiting the family with outside/inside living.
The living room was newly decorated in different tones of grey to highlight the chimney breast, which has become a feature in the room.
To keep the living room private, new wooden sliding doors were fitted giving the family the flexibility of opening the space when necessary.
The newly fitted beautiful solid oak hardwood floor offers warmth and unifies the whole renovated ground floor space.
The first floor bathroom and the shower room in the loft were also renovated, including underfloor heating.
Portal Property Services managed the whole renovation project, including the design and installation of the kitchen, toilet and bathrooms.
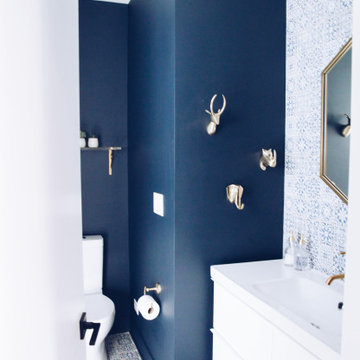
На фото: маленький туалет в стиле модернизм с плоскими фасадами, белыми фасадами, синей плиткой, керамической плиткой, синими стенами, полом из керамической плитки, врезной раковиной, столешницей из искусственного кварца, белым полом, белой столешницей и напольной тумбой для на участке и в саду

Custom built reeded walnut floating vanity with custom built in ledge sink and backsplash out of marble.
Идея дизайна: маленький туалет в стиле модернизм с фасадами с декоративным кантом, темными деревянными фасадами, унитазом-моноблоком, синей плиткой, мраморной плиткой, синими стенами, полом из керамогранита, раковиной с несколькими смесителями, мраморной столешницей, коричневым полом, синей столешницей и подвесной тумбой для на участке и в саду
Идея дизайна: маленький туалет в стиле модернизм с фасадами с декоративным кантом, темными деревянными фасадами, унитазом-моноблоком, синей плиткой, мраморной плиткой, синими стенами, полом из керамогранита, раковиной с несколькими смесителями, мраморной столешницей, коричневым полом, синей столешницей и подвесной тумбой для на участке и в саду
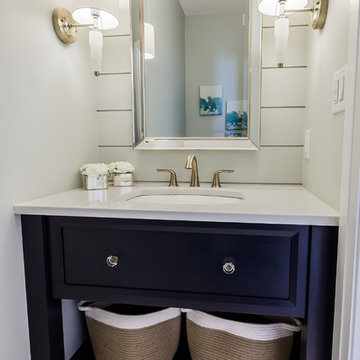
Beautiful powder room with blue and gold accents over a ship-lap feature wall. Subtle features with glass drawer pulls and subdued lighting make this space feel large and comfortable.
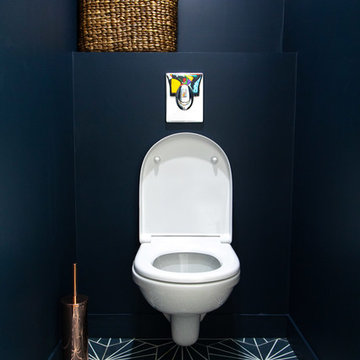
L’élégance et l’originalité sont à l’honneur.
Il s’agit d’une de nos plus belles réalisations. La singularité était le maître mot du projet. Une cuisine tout de noir vêtue avec son robinet d’or, une suite verte et graphique connectée à une SDB généreuse et rose poudrée.

Guest Bath
Divine Design Center
Photography by Keitaro Yoshioka
Источник вдохновения для домашнего уюта: туалет среднего размера в стиле модернизм с плоскими фасадами, белыми фасадами, унитазом-моноблоком, синей плиткой, стеклянной плиткой, синими стенами, полом из сланца, врезной раковиной, столешницей из искусственного кварца, разноцветным полом и серой столешницей
Источник вдохновения для домашнего уюта: туалет среднего размера в стиле модернизм с плоскими фасадами, белыми фасадами, унитазом-моноблоком, синей плиткой, стеклянной плиткой, синими стенами, полом из сланца, врезной раковиной, столешницей из искусственного кварца, разноцветным полом и серой столешницей
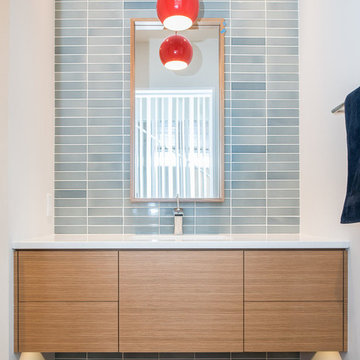
Photo by: Chad Holder
На фото: туалет в стиле модернизм с врезной раковиной, плоскими фасадами, светлыми деревянными фасадами, столешницей из искусственного кварца, синей плиткой, керамической плиткой и темным паркетным полом с
На фото: туалет в стиле модернизм с врезной раковиной, плоскими фасадами, светлыми деревянными фасадами, столешницей из искусственного кварца, синей плиткой, керамической плиткой и темным паркетным полом с
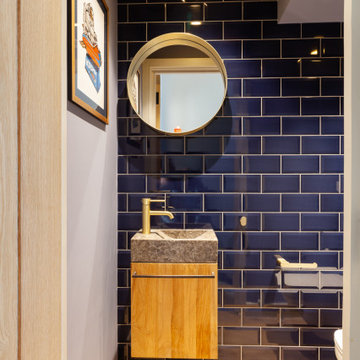
Wallington 1930's full house refurb
На фото: туалет в стиле модернизм с светлыми деревянными фасадами, инсталляцией, синей плиткой, керамической плиткой, монолитной раковиной, столешницей из гранита и подвесной тумбой с
На фото: туалет в стиле модернизм с светлыми деревянными фасадами, инсталляцией, синей плиткой, керамической плиткой, монолитной раковиной, столешницей из гранита и подвесной тумбой с

Add elegance to your bathroom when you choose from Fine Fixtures’ rounded vessels. With their sleek, curved sides, and spherical appearances, these rounded vessels present a modern and fresh look, allowing you to easily upgrade your bathroom design. Although simple, their chic and upscale styles feature a visible grace that creates an instant focal point.
The glossy white finish provides a multitude of styling options; the vessels can be paired with dark, bold colors for a stark contrast or lighter, muted colors for a more subtle statement. A wide array of sizes and styles allows for you to choose the perfect sink to match your bathroom, and Fine Fixtures’ hallmark—a winning combination of quality and beauty—will ensure that it lasts for years.
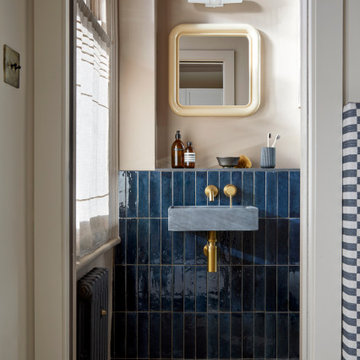
A new en-suite was created for the master bedroom, re-configuring a small box room to also create additional hallway coat and shoe storage.
На фото: маленький туалет в стиле модернизм с унитазом-моноблоком, синей плиткой, керамической плиткой, розовыми стенами, полом из цементной плитки, подвесной раковиной, бежевым полом и подвесной тумбой для на участке и в саду с
На фото: маленький туалет в стиле модернизм с унитазом-моноблоком, синей плиткой, керамической плиткой, розовыми стенами, полом из цементной плитки, подвесной раковиной, бежевым полом и подвесной тумбой для на участке и в саду с

The ground floor in this terraced house had a poor flow and a badly positioned kitchen with limited worktop space.
By moving the kitchen to the longer wall on the opposite side of the room, space was gained for a good size and practical kitchen, a dining zone and a nook for the children’s arts & crafts. This tactical plan provided this family more space within the existing footprint and also permitted the installation of the understairs toilet the family was missing.
The new handleless kitchen has two contrasting tones, navy and white. The navy units create a frame surrounding the white units to achieve the visual effect of a smaller kitchen, whilst offering plenty of storage up to ceiling height. The work surface has been improved with a longer worktop over the base units and an island finished in calacutta quartz. The full-height units are very functional housing at one end of the kitchen an integrated washing machine, a vented tumble dryer, the boiler and a double oven; and at the other end a practical pull-out larder. A new modern LED pendant light illuminates the island and there is also under-cabinet and plinth lighting. Every inch of space of this modern kitchen was carefully planned.
To improve the flood of natural light, a larger skylight was installed. The original wooden exterior doors were replaced for aluminium double glazed bifold doors opening up the space and benefiting the family with outside/inside living.
The living room was newly decorated in different tones of grey to highlight the chimney breast, which has become a feature in the room.
To keep the living room private, new wooden sliding doors were fitted giving the family the flexibility of opening the space when necessary.
The newly fitted beautiful solid oak hardwood floor offers warmth and unifies the whole renovated ground floor space.
The first floor bathroom and the shower room in the loft were also renovated, including underfloor heating.
Portal Property Services managed the whole renovation project, including the design and installation of the kitchen, toilet and bathrooms.
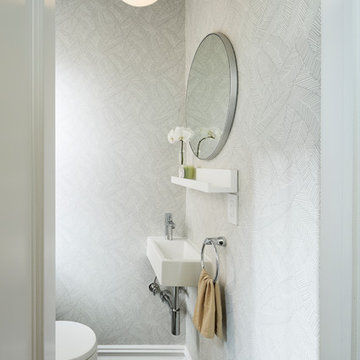
photo by Dylan Chandler
Свежая идея для дизайна: маленький туалет в стиле модернизм с унитазом-моноблоком, синей плиткой, каменной плиткой, серыми стенами, мраморным полом и подвесной раковиной для на участке и в саду - отличное фото интерьера
Свежая идея для дизайна: маленький туалет в стиле модернизм с унитазом-моноблоком, синей плиткой, каменной плиткой, серыми стенами, мраморным полом и подвесной раковиной для на участке и в саду - отличное фото интерьера
Туалет в стиле модернизм с синей плиткой – фото дизайна интерьера
1