Туалет в стиле модернизм с консольной раковиной – фото дизайна интерьера
Сортировать:
Бюджет
Сортировать:Популярное за сегодня
1 - 20 из 146 фото
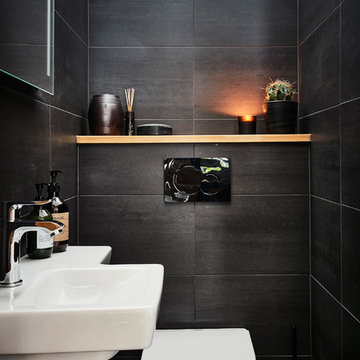
Anders Bergstedt
Свежая идея для дизайна: туалет среднего размера в стиле модернизм с унитазом-моноблоком, керамической плиткой, черными стенами, плоскими фасадами, белыми фасадами, черной плиткой, консольной раковиной и черным полом - отличное фото интерьера
Свежая идея для дизайна: туалет среднего размера в стиле модернизм с унитазом-моноблоком, керамической плиткой, черными стенами, плоскими фасадами, белыми фасадами, черной плиткой, консольной раковиной и черным полом - отличное фото интерьера

Download our free ebook, Creating the Ideal Kitchen. DOWNLOAD NOW
The homeowners built their traditional Colonial style home 17 years’ ago. It was in great shape but needed some updating. Over the years, their taste had drifted into a more contemporary realm, and they wanted our help to bridge the gap between traditional and modern.
We decided the layout of the kitchen worked well in the space and the cabinets were in good shape, so we opted to do a refresh with the kitchen. The original kitchen had blond maple cabinets and granite countertops. This was also a great opportunity to make some updates to the functionality that they were hoping to accomplish.
After re-finishing all the first floor wood floors with a gray stain, which helped to remove some of the red tones from the red oak, we painted the cabinetry Benjamin Moore “Repose Gray” a very soft light gray. The new countertops are hardworking quartz, and the waterfall countertop to the left of the sink gives a bit of the contemporary flavor.
We reworked the refrigerator wall to create more pantry storage and eliminated the double oven in favor of a single oven and a steam oven. The existing cooktop was replaced with a new range paired with a Venetian plaster hood above. The glossy finish from the hood is echoed in the pendant lights. A touch of gold in the lighting and hardware adds some contrast to the gray and white. A theme we repeated down to the smallest detail illustrated by the Jason Wu faucet by Brizo with its similar touches of white and gold (the arrival of which we eagerly awaited for months due to ripples in the supply chain – but worth it!).
The original breakfast room was pleasant enough with its windows looking into the backyard. Now with its colorful window treatments, new blue chairs and sculptural light fixture, this space flows seamlessly into the kitchen and gives more of a punch to the space.
The original butler’s pantry was functional but was also starting to show its age. The new space was inspired by a wallpaper selection that our client had set aside as a possibility for a future project. It worked perfectly with our pallet and gave a fun eclectic vibe to this functional space. We eliminated some upper cabinets in favor of open shelving and painted the cabinetry in a high gloss finish, added a beautiful quartzite countertop and some statement lighting. The new room is anything but cookie cutter.
Next the mudroom. You can see a peek of the mudroom across the way from the butler’s pantry which got a facelift with new paint, tile floor, lighting and hardware. Simple updates but a dramatic change! The first floor powder room got the glam treatment with its own update of wainscoting, wallpaper, console sink, fixtures and artwork. A great little introduction to what’s to come in the rest of the home.
The whole first floor now flows together in a cohesive pallet of green and blue, reflects the homeowner’s desire for a more modern aesthetic, and feels like a thoughtful and intentional evolution. Our clients were wonderful to work with! Their style meshed perfectly with our brand aesthetic which created the opportunity for wonderful things to happen. We know they will enjoy their remodel for many years to come!
Photography by Margaret Rajic Photography
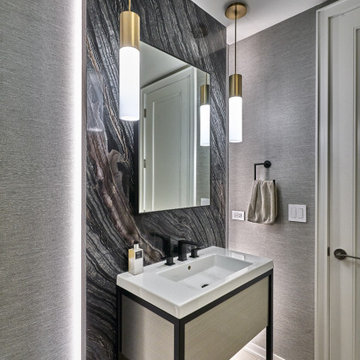
Powder Room
Свежая идея для дизайна: туалет среднего размера в стиле модернизм с плоскими фасадами, серыми фасадами, серыми стенами, полом из керамогранита, консольной раковиной, бежевым полом, белой столешницей, напольной тумбой и обоями на стенах - отличное фото интерьера
Свежая идея для дизайна: туалет среднего размера в стиле модернизм с плоскими фасадами, серыми фасадами, серыми стенами, полом из керамогранита, консольной раковиной, бежевым полом, белой столешницей, напольной тумбой и обоями на стенах - отличное фото интерьера
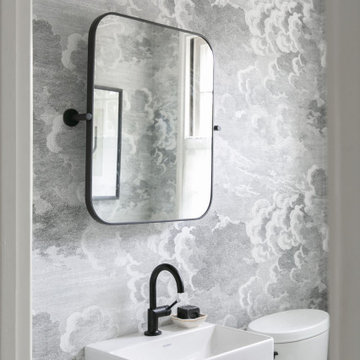
Стильный дизайн: маленький туалет в стиле модернизм с консольной раковиной, напольной тумбой и обоями на стенах для на участке и в саду - последний тренд
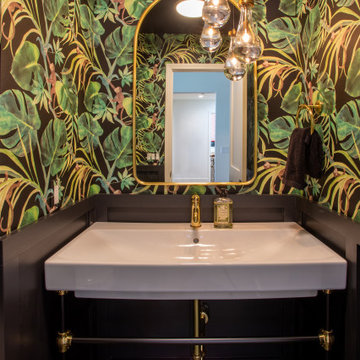
Источник вдохновения для домашнего уюта: маленький туалет в стиле модернизм с консольной раковиной и подвесной тумбой для на участке и в саду
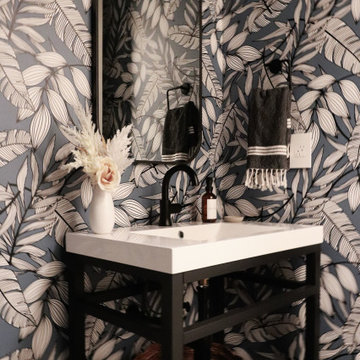
There is no better place for a mix of bold pattern, funky art, and vintage texture than a casual room that is tucked away - in this case, the powder room that is off the mudroom hallway. This is a delightful space that doesn't overpower the senses by sticking to a tight color scheme where blue is the only color on a black-and-white- base.
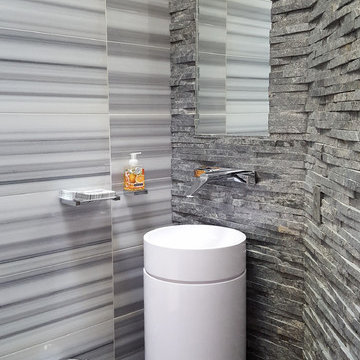
Photography by Jim Martin
Свежая идея для дизайна: маленький туалет в стиле модернизм с консольной раковиной, столешницей из искусственного камня, инсталляцией, разноцветной плиткой, керамической плиткой, разноцветными стенами и полом из керамической плитки для на участке и в саду - отличное фото интерьера
Свежая идея для дизайна: маленький туалет в стиле модернизм с консольной раковиной, столешницей из искусственного камня, инсталляцией, разноцветной плиткой, керамической плиткой, разноцветными стенами и полом из керамической плитки для на участке и в саду - отличное фото интерьера
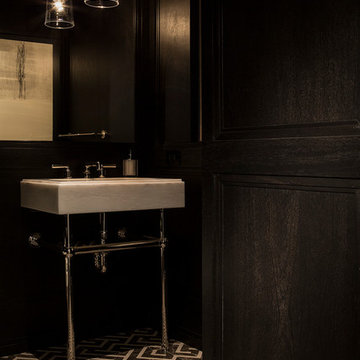
Photography: Craig Denis
Идея дизайна: туалет среднего размера в стиле модернизм с консольной раковиной
Идея дизайна: туалет среднего размера в стиле модернизм с консольной раковиной
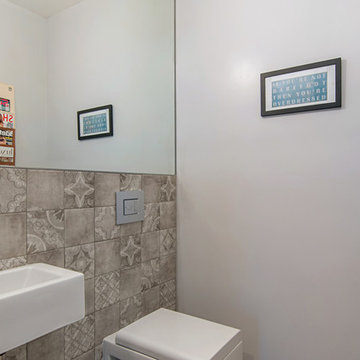
Стильный дизайн: маленький туалет в стиле модернизм с консольной раковиной для на участке и в саду - последний тренд
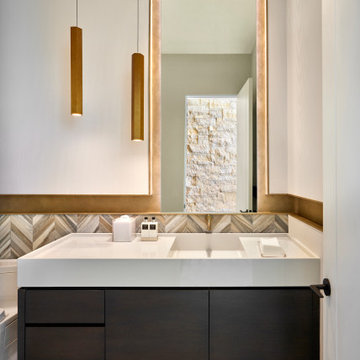
A floating vanity, champagne-color metal accents, and a dynamic tile design define this modernist powder room. Reflected in the mirror is a limestone-faced wall, a common element of the residence.
Project // Ebony and Ivory
Paradise Valley, Arizona
Architecture: Drewett Works
Builder: Bedbrock Developers
Interiors: Mara Interior Design - Mara Green
Landscape: Bedbrock Developers
Photography: Werner Segarra
Countertop: The Stone Collection
Limestone wall: Solstice Stone
Metalwork: Steel & Stone
Cabinets: Distinctive Custom Cabinetry
https://www.drewettworks.com/ebony-and-ivory/

Rénovation de la salle de bain, de son dressing, des wc qui n'avaient jamais été remis au goût du jour depuis la construction.
La salle de bain a entièrement été démolie pour ré installer une baignoire 180x80, une douche de 160x80 et un meuble double vasque de 150cm.
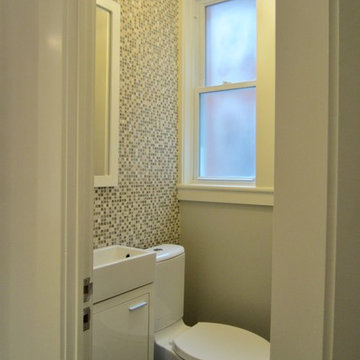
Стильный дизайн: маленький туалет в стиле модернизм с консольной раковиной, плоскими фасадами, белыми фасадами, унитазом-моноблоком, разноцветной плиткой, стеклянной плиткой, серыми стенами и темным паркетным полом для на участке и в саду - последний тренд
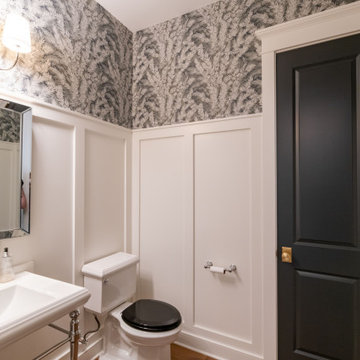
На фото: туалет в стиле модернизм с раздельным унитазом, белыми стенами, консольной раковиной, напольной тумбой и обоями на стенах
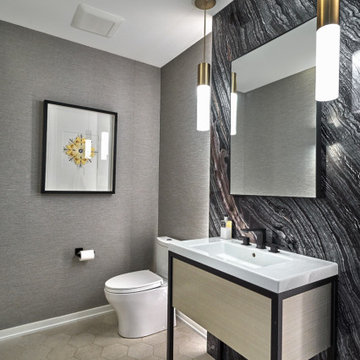
Powder Room
Идея дизайна: туалет среднего размера в стиле модернизм с плоскими фасадами, серыми фасадами, унитазом-моноблоком, серыми стенами, полом из керамогранита, консольной раковиной, бежевым полом, белой столешницей, напольной тумбой и обоями на стенах
Идея дизайна: туалет среднего размера в стиле модернизм с плоскими фасадами, серыми фасадами, унитазом-моноблоком, серыми стенами, полом из керамогранита, консольной раковиной, бежевым полом, белой столешницей, напольной тумбой и обоями на стенах
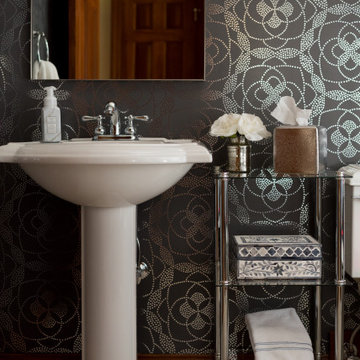
This home designed by our Indianapolis studio is a haven of unique design. It features a swanky music room lounge that we designed with bold botanicals and warm woods. The intimate hearth room flaunts floor-to-ceiling wainscot in smokey, soft blue and a cobblestone fireplace, while the powder room was given a bold, dramatic makeover with printed wallpaper.
Photographer - Sarah Shields Photography
---
Project completed by Wendy Langston's Everything Home interior design firm, which serves Carmel, Zionsville, Fishers, Westfield, Noblesville, and Indianapolis.
For more about Everything Home, click here: https://everythinghomedesigns.com/
To learn more about this project, click here:
https://everythinghomedesigns.com/portfolio/jazzing-it-up/
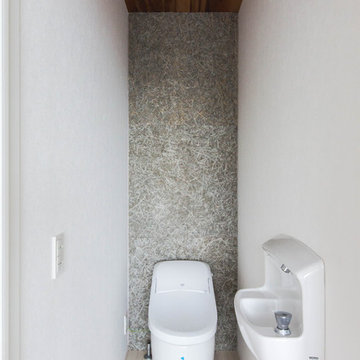
Space saving shared house 33.124㎡の狭小省スペースなシェアハウス
Пример оригинального дизайна: маленький туалет в стиле модернизм с биде, серыми стенами, полом из фанеры, консольной раковиной и бежевым полом для на участке и в саду
Пример оригинального дизайна: маленький туалет в стиле модернизм с биде, серыми стенами, полом из фанеры, консольной раковиной и бежевым полом для на участке и в саду
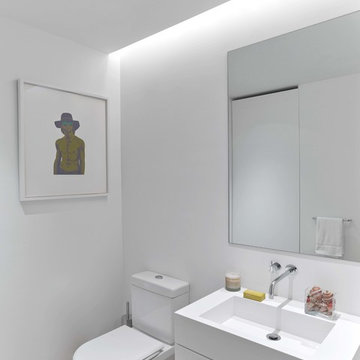
Идея дизайна: туалет в стиле модернизм с плоскими фасадами, белыми фасадами, белыми стенами, паркетным полом среднего тона, консольной раковиной и коричневым полом
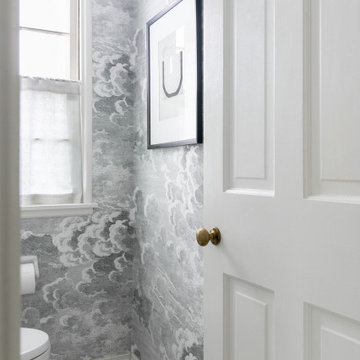
Свежая идея для дизайна: маленький туалет в стиле модернизм с консольной раковиной, напольной тумбой и обоями на стенах для на участке и в саду - отличное фото интерьера
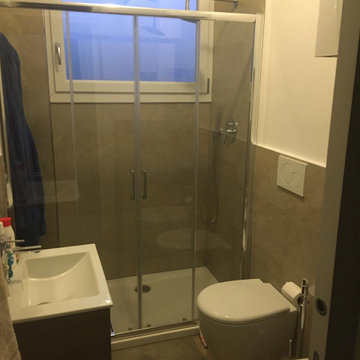
Свежая идея для дизайна: маленький туалет в стиле модернизм с плоскими фасадами, светлыми деревянными фасадами, раздельным унитазом, бежевой плиткой, керамогранитной плиткой, белыми стенами, полом из керамогранита, консольной раковиной, коричневым полом и встроенной тумбой для на участке и в саду - отличное фото интерьера
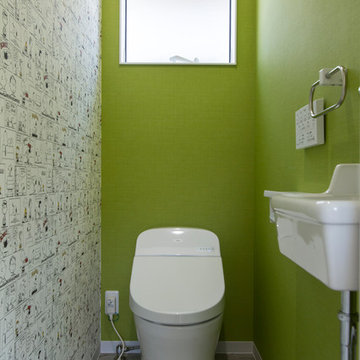
川沿いの敷地は三角地で川に向かって開けてる
川向こうには立派な桜並木がある。
1階にはペットとの生活を考慮したリビング、水回り
2階には花見台を設けている。
春には贅沢な花見が毎日、自宅から楽しめる。
Пример оригинального дизайна: туалет в стиле модернизм с разноцветными стенами, консольной раковиной и серым полом
Пример оригинального дизайна: туалет в стиле модернизм с разноцветными стенами, консольной раковиной и серым полом
Туалет в стиле модернизм с консольной раковиной – фото дизайна интерьера
1