Туалет в стиле модернизм с черной столешницей – фото дизайна интерьера
Сортировать:
Бюджет
Сортировать:Популярное за сегодня
1 - 20 из 268 фото
1 из 3

Свежая идея для дизайна: маленький туалет в стиле модернизм с плоскими фасадами, светлыми деревянными фасадами, черной плиткой, керамической плиткой, белыми стенами, светлым паркетным полом, настольной раковиной, столешницей из гранита, черной столешницей и подвесной тумбой для на участке и в саду - отличное фото интерьера

Стильный дизайн: туалет среднего размера в стиле модернизм с серыми стенами, врезной раковиной, черной столешницей, черными фасадами, раздельным унитазом, столешницей из гранита, напольной тумбой и панелями на стенах - последний тренд

Il progetto di affitto a breve termine di un appartamento commerciale di lusso. Cosa è stato fatto: Un progetto completo per la ricostruzione dei locali. L'edificio contiene 13 appartamenti simili. Lo spazio di un ex edificio per uffici a Milano è stato completamente riorganizzato. L'altezza del soffitto ha permesso di progettare una camera da letto con la zona TV e uno spogliatoio al livello inferiore, dove si accede da una scala graziosa. Il piano terra ha un ingresso, un ampio soggiorno, cucina e bagno. Anche la facciata dell'edificio è stata ridisegnata. Il progetto è concepito in uno stile moderno di lusso.

Стильный дизайн: туалет среднего размера в стиле модернизм с стеклянными фасадами, темными деревянными фасадами, бежевой плиткой, керамогранитной плиткой, бежевыми стенами, накладной раковиной, столешницей из искусственного камня, бежевым полом, черной столешницей и встроенной тумбой - последний тренд

K様邸のユニットバス・洗面台をタイル張りのクラシカルなデザインにリフォーム。
壁タイルには自然石の美しい模様を再現した「バイオアーチストン」、床タイルには最新のクォーツストン調タイル「カヴァ ダオスタ」を採用。
採石場から切り出したそのままのリアルな質感に加え、模様は今までにないランダムで多彩なバリエーションが展開されます。

古民家ゆえ圧倒的にブラウン系の色調が多いので、トイレ空間だけはホワイトを基調としたモノトーン系のカラースキームとしました。安価なイメージにならないようにと、床・壁ともに外国産のセラミックタイルを貼り、間接照明で柔らかい光に包まれるような照明計画としました。
Идея дизайна: большой туалет в стиле модернизм с фасадами с утопленной филенкой, черными фасадами, унитазом-моноблоком, белой плиткой, керамической плиткой, белыми стенами, полом из керамической плитки, настольной раковиной, серым полом, черной столешницей, встроенной тумбой и потолком с обоями
Идея дизайна: большой туалет в стиле модернизм с фасадами с утопленной филенкой, черными фасадами, унитазом-моноблоком, белой плиткой, керамической плиткой, белыми стенами, полом из керамической плитки, настольной раковиной, серым полом, черной столешницей, встроенной тумбой и потолком с обоями

Modern dark powder bath with beautiful wallpaper.
Стильный дизайн: туалет среднего размера в стиле модернизм с серыми фасадами, раздельным унитазом, черной плиткой, черными стенами, паркетным полом среднего тона, настольной раковиной, столешницей из искусственного кварца, коричневым полом, черной столешницей, встроенной тумбой и обоями на стенах - последний тренд
Стильный дизайн: туалет среднего размера в стиле модернизм с серыми фасадами, раздельным унитазом, черной плиткой, черными стенами, паркетным полом среднего тона, настольной раковиной, столешницей из искусственного кварца, коричневым полом, черной столешницей, встроенной тумбой и обоями на стенах - последний тренд

This home in West Bellevue underwent a dramatic transformation from a dated traditional design to better-than-new modern. The floor plan and flow of the home were completely updated, so that the owners could enjoy a bright, open and inviting layout. The inspiration for this home design was contrasting tones with warm wood elements and complementing metal accents giving the unique Pacific Northwest chic vibe that the clients were dreaming of.

SB apt is the result of a renovation of a 95 sqm apartment. Originally the house had narrow spaces, long narrow corridors and a very articulated living area. The request from the customers was to have a simple, large and bright house, easy to clean and organized.
Through our intervention it was possible to achieve a result of lightness and organization.
It was essential to define a living area free from partitions, a more reserved sleeping area and adequate services. The obtaining of new accessory spaces of the house made the client happy, together with the transformation of the bathroom-laundry into an independent guest bathroom, preceded by a hidden, capacious and functional laundry.
The palette of colors and materials chosen is very simple and constant in all rooms of the house.
Furniture, lighting and decorations were selected following a careful acquaintance with the clients, interpreting their personal tastes and enhancing the key points of the house.

Powder room remodel with gray vanity and black quartz top. Wainscot on the bottom of the walls and a bright and cheerful blue paint above. The ceiling sports a darker blue adding an element of drama to the space. A pocket door is a great option allowing this compact bathroom to feel roomier.

Black Bathroom feature slabs of Super White quarzite to wall and floor.
Bathroom funriture includes a back lite round mirror and bespoke vanity unti with thin timber dowels and grey mirrored top.
All ceramics including the toilet are black
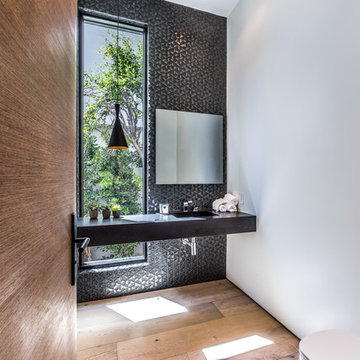
The Sunset Team
Свежая идея для дизайна: туалет среднего размера в стиле модернизм с унитазом-моноблоком, черной плиткой, светлым паркетным полом, монолитной раковиной, белыми стенами и черной столешницей - отличное фото интерьера
Свежая идея для дизайна: туалет среднего размера в стиле модернизм с унитазом-моноблоком, черной плиткой, светлым паркетным полом, монолитной раковиной, белыми стенами и черной столешницей - отличное фото интерьера
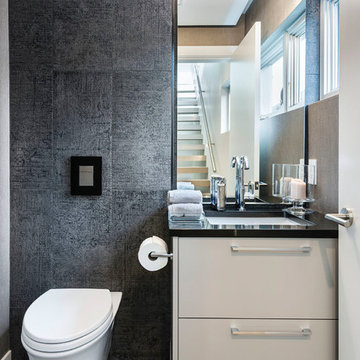
paul grdina
Источник вдохновения для домашнего уюта: маленький туалет в стиле модернизм с плоскими фасадами, белыми фасадами, инсталляцией, серыми стенами, полом из керамогранита, врезной раковиной, коричневым полом и черной столешницей для на участке и в саду
Источник вдохновения для домашнего уюта: маленький туалет в стиле модернизм с плоскими фасадами, белыми фасадами, инсталляцией, серыми стенами, полом из керамогранита, врезной раковиной, коричневым полом и черной столешницей для на участке и в саду

Our studio designed this luxury home by incorporating the house's sprawling golf course views. This resort-like home features three stunning bedrooms, a luxurious master bath with a freestanding tub, a spacious kitchen, a stylish formal living room, a cozy family living room, and an elegant home bar.
We chose a neutral palette throughout the home to amplify the bright, airy appeal of the home. The bedrooms are all about elegance and comfort, with soft furnishings and beautiful accessories. We added a grey accent wall with geometric details in the bar area to create a sleek, stylish look. The attractive backsplash creates an interesting focal point in the kitchen area and beautifully complements the gorgeous countertops. Stunning lighting, striking artwork, and classy decor make this lovely home look sophisticated, cozy, and luxurious.
---
Project completed by Wendy Langston's Everything Home interior design firm, which serves Carmel, Zionsville, Fishers, Westfield, Noblesville, and Indianapolis.
For more about Everything Home, see here: https://everythinghomedesigns.com/
To learn more about this project, see here:
https://everythinghomedesigns.com/portfolio/modern-resort-living/
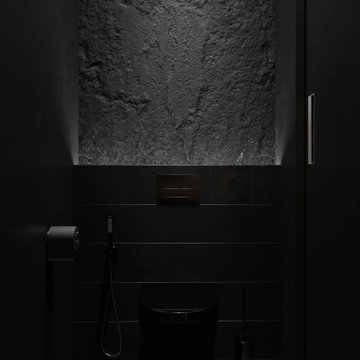
This bathroom exudes a luxurious and moody atmosphere with its dark tones and striking textures. The circular mirror, set against a rugged stone feature wall, serves as a stunning centerpiece, complemented by matte black fixtures and a sleek vanity. The overall design is a harmonious blend of natural elements and contemporary sophistication, creating a space that is both aesthetically pleasing and functional.

How do you bring a small space to the next level? Tile all the way up to the ceiling! This 3 dimensional, marble tile bounces off the wall and gives the space the wow it desires. It compliments the soapstone vanity top and the floating, custom vanity but neither get ignored.

На фото: маленький туалет в стиле модернизм с плоскими фасадами, темными деревянными фасадами, унитазом-моноблоком, плиткой под дерево, коричневыми стенами, мраморным полом, накладной раковиной, столешницей из искусственного кварца, черным полом, черной столешницей и встроенной тумбой для на участке и в саду
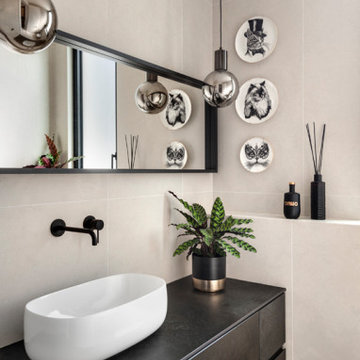
Идея дизайна: туалет среднего размера в стиле модернизм с черными фасадами, бежевой плиткой, керамогранитной плиткой, полом из керамогранита, мраморной столешницей и черной столешницей

Designer: Nicole Jackson (Interior Motives)
Geometric tile. Backlit LED mirror. Floating vanity.
Пример оригинального дизайна: маленький туалет в стиле модернизм с плоскими фасадами, коричневыми фасадами, раздельным унитазом, серой плиткой, керамической плиткой, серыми стенами, паркетным полом среднего тона, врезной раковиной, столешницей из гранита, коричневым полом, черной столешницей и подвесной тумбой для на участке и в саду
Пример оригинального дизайна: маленький туалет в стиле модернизм с плоскими фасадами, коричневыми фасадами, раздельным унитазом, серой плиткой, керамической плиткой, серыми стенами, паркетным полом среднего тона, врезной раковиной, столешницей из гранита, коричневым полом, черной столешницей и подвесной тумбой для на участке и в саду
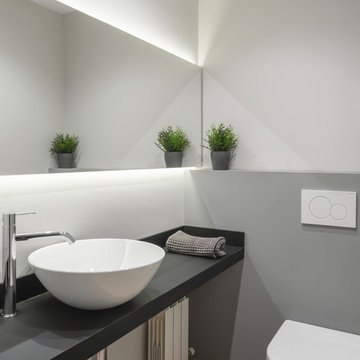
Kris Moya Studio
Свежая идея для дизайна: туалет в стиле модернизм с инсталляцией, паркетным полом среднего тона, черной столешницей и коричневым полом - отличное фото интерьера
Свежая идея для дизайна: туалет в стиле модернизм с инсталляцией, паркетным полом среднего тона, черной столешницей и коричневым полом - отличное фото интерьера
Туалет в стиле модернизм с черной столешницей – фото дизайна интерьера
1