Туалет в стиле кантри с раковиной с пьедесталом – фото дизайна интерьера
Сортировать:
Бюджет
Сортировать:Популярное за сегодня
1 - 20 из 324 фото
1 из 3

The homeowners wanted to improve the layout and function of their tired 1980’s bathrooms. The master bath had a huge sunken tub that took up half the floor space and the shower was tiny and in small room with the toilet. We created a new toilet room and moved the shower to allow it to grow in size. This new space is far more in tune with the client’s needs. The kid’s bath was a large space. It only needed to be updated to today’s look and to flow with the rest of the house. The powder room was small, adding the pedestal sink opened it up and the wallpaper and ship lap added the character that it needed

Пример оригинального дизайна: туалет в стиле кантри с раздельным унитазом, белыми стенами, коричневым полом и раковиной с пьедесталом
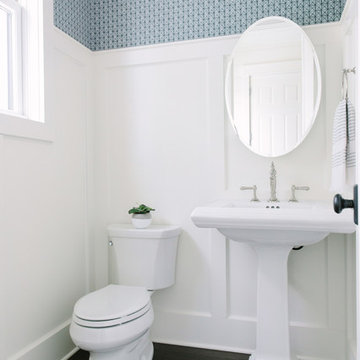
Stoffer Photography
Стильный дизайн: туалет среднего размера в стиле кантри с раздельным унитазом, темным паркетным полом, раковиной с пьедесталом и коричневым полом - последний тренд
Стильный дизайн: туалет среднего размера в стиле кантри с раздельным унитазом, темным паркетным полом, раковиной с пьедесталом и коричневым полом - последний тренд

Свежая идея для дизайна: туалет в стиле кантри с унитазом-моноблоком, разноцветными стенами, темным паркетным полом, раковиной с пьедесталом, коричневым полом, панелями на стенах и обоями на стенах - отличное фото интерьера

На фото: туалет среднего размера в стиле кантри с раздельным унитазом, разноцветными стенами, темным паркетным полом, раковиной с пьедесталом и коричневым полом с

Идея дизайна: маленький туалет в стиле кантри с раздельным унитазом, разноцветными стенами, паркетным полом среднего тона, раковиной с пьедесталом и коричневым полом для на участке и в саду
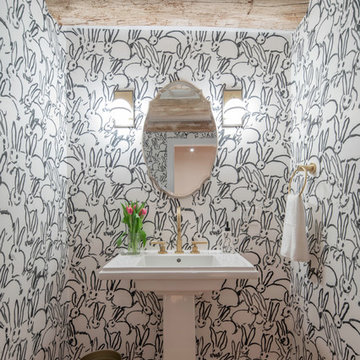
Austin Eterno Photography
Источник вдохновения для домашнего уюта: туалет в стиле кантри с раковиной с пьедесталом, разноцветными стенами, паркетным полом среднего тона и коричневым полом
Источник вдохновения для домашнего уюта: туалет в стиле кантри с раковиной с пьедесталом, разноцветными стенами, паркетным полом среднего тона и коричневым полом
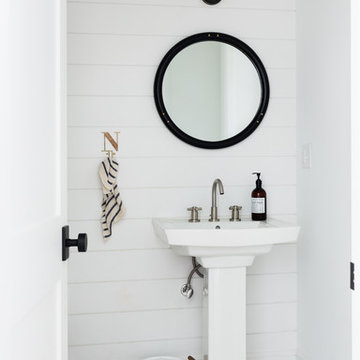
На фото: маленький туалет в стиле кантри с белыми стенами, белым полом, полом из мозаичной плитки и раковиной с пьедесталом для на участке и в саду
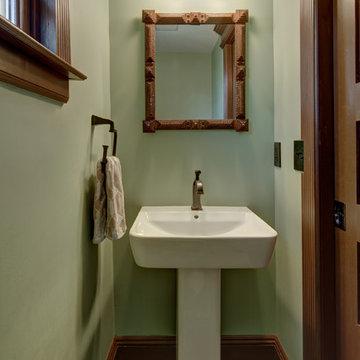
Wing Wong/Memories TTL
Источник вдохновения для домашнего уюта: маленький туалет в стиле кантри с раздельным унитазом, зелеными стенами, полом из сланца и раковиной с пьедесталом для на участке и в саду
Источник вдохновения для домашнего уюта: маленький туалет в стиле кантри с раздельным унитазом, зелеными стенами, полом из сланца и раковиной с пьедесталом для на участке и в саду
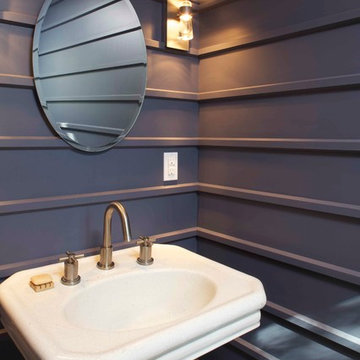
Photo: Mick Hales
Источник вдохновения для домашнего уюта: туалет: освещение в стиле кантри с раковиной с пьедесталом
Источник вдохновения для домашнего уюта: туалет: освещение в стиле кантри с раковиной с пьедесталом
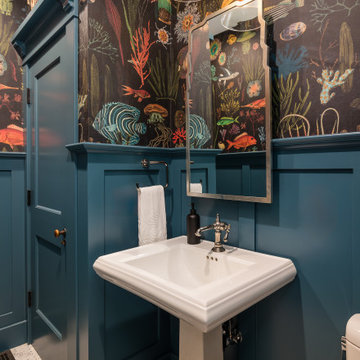
The downstairs half bath has fun tropical wallpaper and gorgeous blue wainscoting and door, with a pedestal sink to maintain the historic fee.
Пример оригинального дизайна: маленький туалет в стиле кантри с разноцветными стенами, раковиной с пьедесталом, разноцветным полом и панелями на стенах для на участке и в саду
Пример оригинального дизайна: маленький туалет в стиле кантри с разноцветными стенами, раковиной с пьедесталом, разноцветным полом и панелями на стенах для на участке и в саду
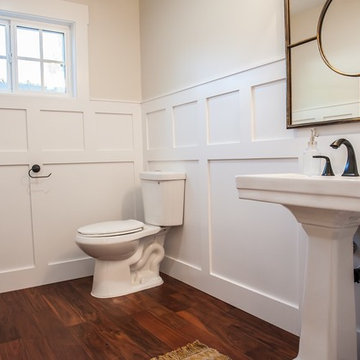
Стильный дизайн: большой туалет в стиле кантри с раковиной с пьедесталом, серыми стенами и раздельным унитазом - последний тренд
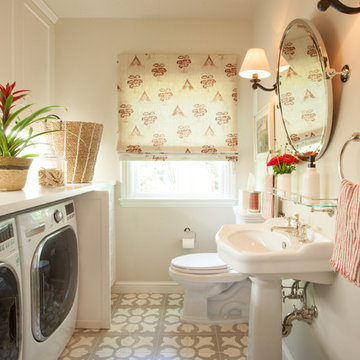
Julie Mikos Photography
Идея дизайна: туалет среднего размера в стиле кантри с фасадами с выступающей филенкой, белыми фасадами, раздельным унитазом, серыми стенами, полом из цементной плитки, раковиной с пьедесталом, столешницей из дерева и серым полом
Идея дизайна: туалет среднего размера в стиле кантри с фасадами с выступающей филенкой, белыми фасадами, раздельным унитазом, серыми стенами, полом из цементной плитки, раковиной с пьедесталом, столешницей из дерева и серым полом
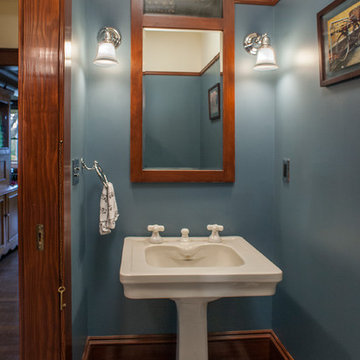
Стильный дизайн: туалет в стиле кантри с раковиной с пьедесталом, синими стенами и полом из керамической плитки - последний тренд

Our clients wanted the ultimate modern farmhouse custom dream home. They found property in the Santa Rosa Valley with an existing house on 3 ½ acres. They could envision a new home with a pool, a barn, and a place to raise horses. JRP and the clients went all in, sparing no expense. Thus, the old house was demolished and the couple’s dream home began to come to fruition.
The result is a simple, contemporary layout with ample light thanks to the open floor plan. When it comes to a modern farmhouse aesthetic, it’s all about neutral hues, wood accents, and furniture with clean lines. Every room is thoughtfully crafted with its own personality. Yet still reflects a bit of that farmhouse charm.
Their considerable-sized kitchen is a union of rustic warmth and industrial simplicity. The all-white shaker cabinetry and subway backsplash light up the room. All white everything complimented by warm wood flooring and matte black fixtures. The stunning custom Raw Urth reclaimed steel hood is also a star focal point in this gorgeous space. Not to mention the wet bar area with its unique open shelves above not one, but two integrated wine chillers. It’s also thoughtfully positioned next to the large pantry with a farmhouse style staple: a sliding barn door.
The master bathroom is relaxation at its finest. Monochromatic colors and a pop of pattern on the floor lend a fashionable look to this private retreat. Matte black finishes stand out against a stark white backsplash, complement charcoal veins in the marble looking countertop, and is cohesive with the entire look. The matte black shower units really add a dramatic finish to this luxurious large walk-in shower.
Photographer: Andrew - OpenHouse VC
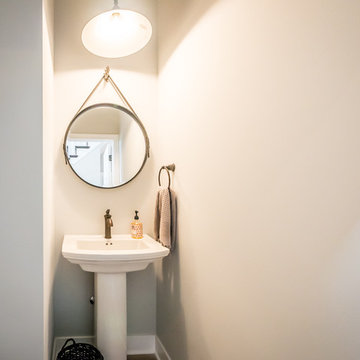
Look at the hand holding the mirror
Стильный дизайн: маленький туалет в стиле кантри с раздельным унитазом, зелеными стенами, паркетным полом среднего тона и раковиной с пьедесталом для на участке и в саду - последний тренд
Стильный дизайн: маленький туалет в стиле кантри с раздельным унитазом, зелеными стенами, паркетным полом среднего тона и раковиной с пьедесталом для на участке и в саду - последний тренд

На фото: туалет среднего размера в стиле кантри с фасадами островного типа, черными фасадами, раздельным унитазом, разноцветными стенами, светлым паркетным полом, раковиной с пьедесталом, столешницей из кварцита, белой столешницей, напольной тумбой и обоями на стенах с
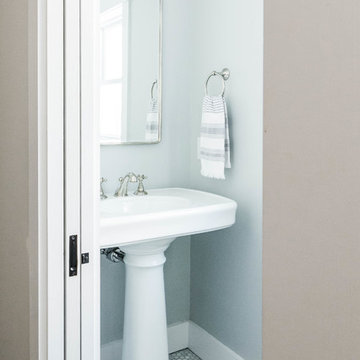
Rustic and modern design elements complement one another in this 2,480 sq. ft. three bedroom, two and a half bath custom modern farmhouse. Abundant natural light and face nailed wide plank white pine floors carry throughout the entire home along with plenty of built-in storage, a stunning white kitchen, and cozy brick fireplace.
Photos by Tessa Manning
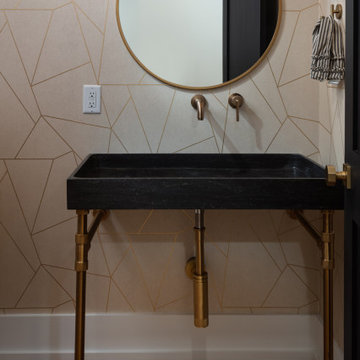
Powder room of modern luxury farmhouse in Pass Christian Mississippi photographed for Watters Architecture by Birmingham Alabama based architectural and interiors photographer Tommy Daspit.
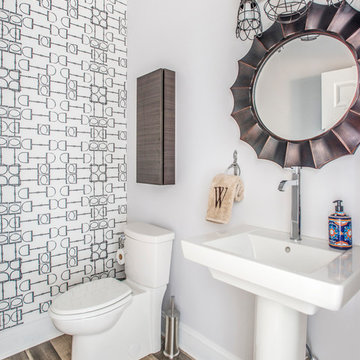
Идея дизайна: маленький туалет в стиле кантри с белыми стенами, полом из ламината, раковиной с пьедесталом и раздельным унитазом для на участке и в саду
Туалет в стиле кантри с раковиной с пьедесталом – фото дизайна интерьера
1