Туалет в стиле кантри с полом из мозаичной плитки – фото дизайна интерьера
Сортировать:
Бюджет
Сортировать:Популярное за сегодня
1 - 20 из 60 фото

This powder bath just off the garage and mudroom is a main bathroom for the first floor in this house, so it gets a lot of use. the heavy duty sink and full tile wall coverings help create a functional space, and the cabinetry finish is the gorgeous pop in this traditionally styled space.
Powder Bath
Cabinetry: Cabico Elmwood Series, Fenwick door, Alder in Gunstock Fudge
Vanity: custom designed, built by Elmwood with custom designed turned legs from Art for Everyday
Hardware: Emtek Old Town clean cabinet knobs, polished chrome
Sink: Sign of the Crab, The Whitney 42" cast iron farmhouse with left drainboard
Faucet: Sign of the Crab wall mount, 6" swivel spout w/ lever handles in polished chrome
Commode: Toto Connelly 2-piece, elongated bowl
Wall tile: Ann Sacks Savoy collection ceramic tile - 4x8 in Lotus, penny round in Lantern with Lotus inserts (to create floret design)
Floor tile: Antique Floor Golden Sand Cleft quartzite
Towel hook: Restoration Hardware Century Ceramic hook in polished chrome

Источник вдохновения для домашнего уюта: туалет среднего размера в стиле кантри с фасадами с филенкой типа жалюзи, светлыми деревянными фасадами, раздельным унитазом, зелеными стенами, полом из мозаичной плитки, монолитной раковиной, мраморной столешницей, разноцветным полом, белой столешницей и напольной тумбой
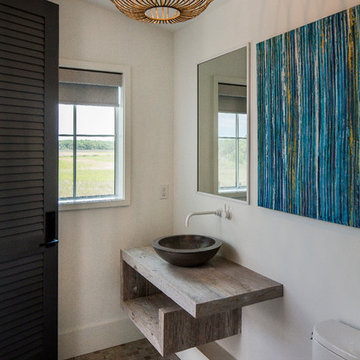
На фото: туалет в стиле кантри с открытыми фасадами, раздельным унитазом, белыми стенами, полом из мозаичной плитки, настольной раковиной, столешницей из дерева, разноцветным полом и коричневой столешницей

TEAM
Architect: LDa Architecture & Interiors
Interior Designer: LDa Architecture & Interiors
Builder: Kistler & Knapp Builders, Inc.
Landscape Architect: Lorayne Black Landscape Architect
Photographer: Greg Premru Photography

Photographer: Ashley Avila Photography
Builder: Colonial Builders - Tim Schollart
Interior Designer: Laura Davidson
This large estate house was carefully crafted to compliment the rolling hillsides of the Midwest. Horizontal board & batten facades are sheltered by long runs of hipped roofs and are divided down the middle by the homes singular gabled wall. At the foyer, this gable takes the form of a classic three-part archway.
Going through the archway and into the interior, reveals a stunning see-through fireplace surround with raised natural stone hearth and rustic mantel beams. Subtle earth-toned wall colors, white trim, and natural wood floors serve as a perfect canvas to showcase patterned upholstery, black hardware, and colorful paintings. The kitchen and dining room occupies the space to the left of the foyer and living room and is connected to two garages through a more secluded mudroom and half bath. Off to the rear and adjacent to the kitchen is a screened porch that features a stone fireplace and stunning sunset views.
Occupying the space to the right of the living room and foyer is an understated master suite and spacious study featuring custom cabinets with diagonal bracing. The master bedroom’s en suite has a herringbone patterned marble floor, crisp white custom vanities, and access to a his and hers dressing area.
The four upstairs bedrooms are divided into pairs on either side of the living room balcony. Downstairs, the terraced landscaping exposes the family room and refreshment area to stunning views of the rear yard. The two remaining bedrooms in the lower level each have access to an en suite bathroom.

This coastal farmhouse style powder room is part of an award-winning whole home remodel and interior design project.
Стильный дизайн: маленький туалет в стиле кантри с открытыми фасадами, темными деревянными фасадами, раздельным унитазом, серыми стенами, полом из мозаичной плитки, настольной раковиной, столешницей из искусственного кварца, разноцветным полом и белой столешницей для на участке и в саду - последний тренд
Стильный дизайн: маленький туалет в стиле кантри с открытыми фасадами, темными деревянными фасадами, раздельным унитазом, серыми стенами, полом из мозаичной плитки, настольной раковиной, столешницей из искусственного кварца, разноцветным полом и белой столешницей для на участке и в саду - последний тренд

Andrew Pitzer Photography, Nancy Conner Design Styling
Свежая идея для дизайна: маленький туалет в стиле кантри с фасадами с декоративным кантом, белыми фасадами, раздельным унитазом, зелеными стенами, полом из мозаичной плитки, врезной раковиной, столешницей из искусственного кварца, белым полом и белой столешницей для на участке и в саду - отличное фото интерьера
Свежая идея для дизайна: маленький туалет в стиле кантри с фасадами с декоративным кантом, белыми фасадами, раздельным унитазом, зелеными стенами, полом из мозаичной плитки, врезной раковиной, столешницей из искусственного кварца, белым полом и белой столешницей для на участке и в саду - отличное фото интерьера

Painted shiplap wall behind vanity. Mosaic floor with design. custom cabinet with accent mirror and lighting above
Свежая идея для дизайна: туалет в стиле кантри с светлыми деревянными фасадами, полом из мозаичной плитки, столешницей из искусственного кварца, белой столешницей, напольной тумбой и деревянными стенами - отличное фото интерьера
Свежая идея для дизайна: туалет в стиле кантри с светлыми деревянными фасадами, полом из мозаичной плитки, столешницей из искусственного кварца, белой столешницей, напольной тумбой и деревянными стенами - отличное фото интерьера

After purchasing this Sunnyvale home several years ago, it was finally time to create the home of their dreams for this young family. With a wholly reimagined floorplan and primary suite addition, this home now serves as headquarters for this busy family.
The wall between the kitchen, dining, and family room was removed, allowing for an open concept plan, perfect for when kids are playing in the family room, doing homework at the dining table, or when the family is cooking. The new kitchen features tons of storage, a wet bar, and a large island. The family room conceals a small office and features custom built-ins, which allows visibility from the front entry through to the backyard without sacrificing any separation of space.
The primary suite addition is spacious and feels luxurious. The bathroom hosts a large shower, freestanding soaking tub, and a double vanity with plenty of storage. The kid's bathrooms are playful while still being guests to use. Blues, greens, and neutral tones are featured throughout the home, creating a consistent color story. Playful, calm, and cheerful tones are in each defining area, making this the perfect family house.
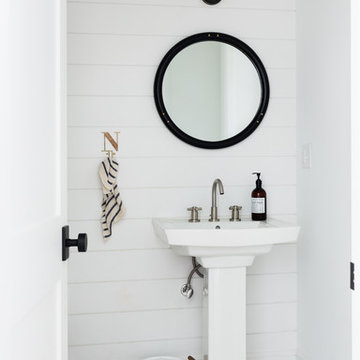
На фото: маленький туалет в стиле кантри с белыми стенами, белым полом, полом из мозаичной плитки и раковиной с пьедесталом для на участке и в саду
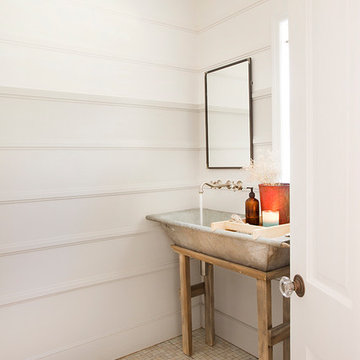
© Dana Miller, www.millerhallphoto.com
Идея дизайна: туалет в стиле кантри с раковиной с несколькими смесителями и полом из мозаичной плитки
Идея дизайна: туалет в стиле кантри с раковиной с несколькими смесителями и полом из мозаичной плитки
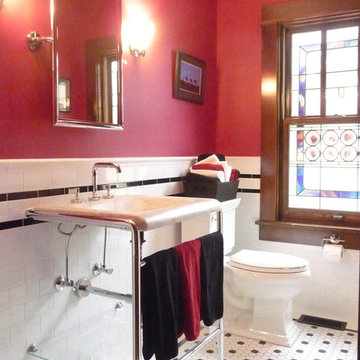
The powder room features a pedestal sink, subway tile wainscot and mosaic tile floor
Источник вдохновения для домашнего уюта: туалет среднего размера в стиле кантри с раздельным унитазом, белой плиткой, плиткой кабанчик, красными стенами, полом из мозаичной плитки, раковиной с пьедесталом и белым полом
Источник вдохновения для домашнего уюта: туалет среднего размера в стиле кантри с раздельным унитазом, белой плиткой, плиткой кабанчик, красными стенами, полом из мозаичной плитки, раковиной с пьедесталом и белым полом
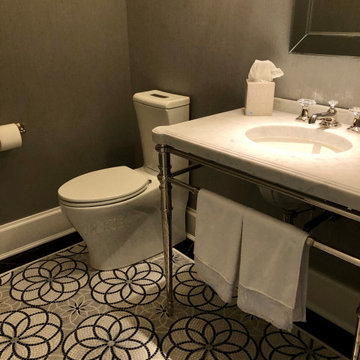
Источник вдохновения для домашнего уюта: маленький туалет в стиле кантри с раздельным унитазом, серыми стенами, полом из мозаичной плитки, консольной раковиной, мраморной столешницей, серым полом, белой столешницей, напольной тумбой и обоями на стенах для на участке и в саду
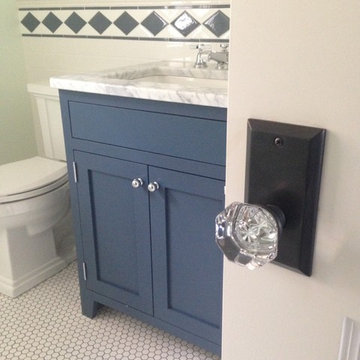
На фото: туалет среднего размера в стиле кантри с темными деревянными фасадами, фасадами с декоративным кантом, раздельным унитазом, белой плиткой, плиткой кабанчик, белыми стенами, полом из мозаичной плитки, врезной раковиной, мраморной столешницей и белым полом с
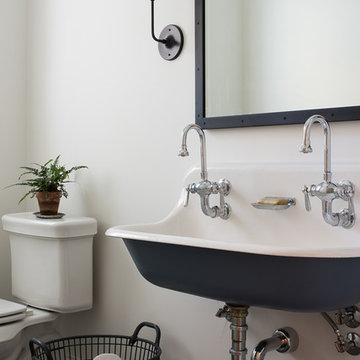
Scott Amundson Photography
Источник вдохновения для домашнего уюта: туалет в стиле кантри с раздельным унитазом, белыми стенами, полом из мозаичной плитки и подвесной раковиной
Источник вдохновения для домашнего уюта: туалет в стиле кантри с раздельным унитазом, белыми стенами, полом из мозаичной плитки и подвесной раковиной
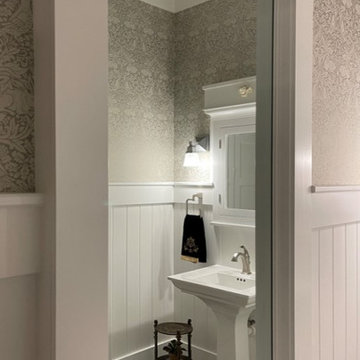
Идея дизайна: туалет в стиле кантри с белыми фасадами, серыми стенами, полом из мозаичной плитки, раковиной с пьедесталом, серым полом, напольной тумбой и панелями на стенах
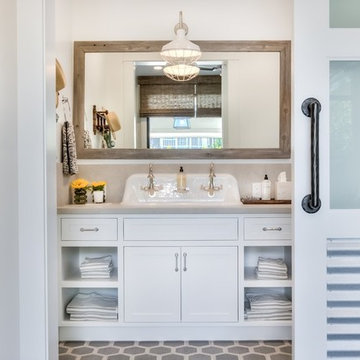
interior designer: Kathryn Smith
Стильный дизайн: большой туалет в стиле кантри с фасадами с декоративным кантом, белыми фасадами, белыми стенами, полом из мозаичной плитки, настольной раковиной и серой столешницей - последний тренд
Стильный дизайн: большой туалет в стиле кантри с фасадами с декоративным кантом, белыми фасадами, белыми стенами, полом из мозаичной плитки, настольной раковиной и серой столешницей - последний тренд
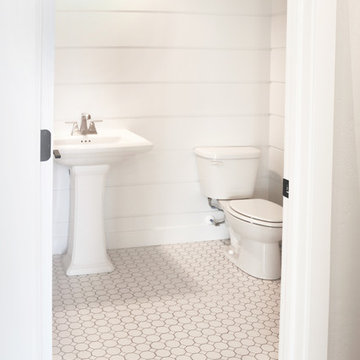
Powder Bath
Идея дизайна: туалет среднего размера в стиле кантри с унитазом-моноблоком, серыми стенами, полом из мозаичной плитки, раковиной с пьедесталом и белым полом
Идея дизайна: туалет среднего размера в стиле кантри с унитазом-моноблоком, серыми стенами, полом из мозаичной плитки, раковиной с пьедесталом и белым полом
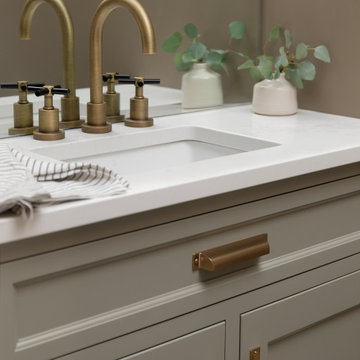
A corroded pipe in the 2nd floor bathroom was the original prompt to begin extensive updates on this 109 year old heritage home in Elbow Park. This craftsman home was build in 1912 and consisted of scattered design ideas that lacked continuity. In order to steward the original character and design of this home while creating effective new layouts, we found ourselves faced with extensive challenges including electrical upgrades, flooring height differences, and wall changes. This home now features a timeless kitchen, site finished oak hardwood through out, 2 updated bathrooms, and a staircase relocation to improve traffic flow. The opportunity to repurpose exterior brick that was salvaged during a 1960 addition to the home provided charming new backsplash in the kitchen and walk in pantry.
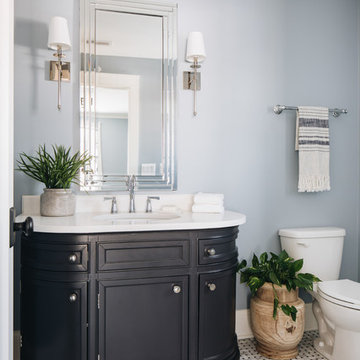
На фото: туалет в стиле кантри с фасадами островного типа, черными фасадами, синими стенами, полом из мозаичной плитки, врезной раковиной и белой столешницей
Туалет в стиле кантри с полом из мозаичной плитки – фото дизайна интерьера
1