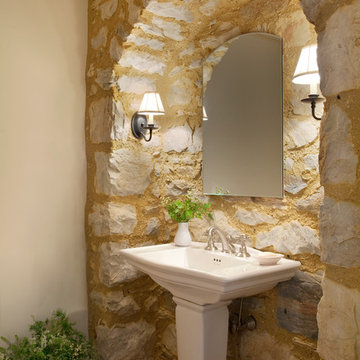Туалет в стиле кантри с паркетным полом среднего тона – фото дизайна интерьера
Сортировать:
Бюджет
Сортировать:Популярное за сегодня
1 - 20 из 441 фото

The homeowners wanted to improve the layout and function of their tired 1980’s bathrooms. The master bath had a huge sunken tub that took up half the floor space and the shower was tiny and in small room with the toilet. We created a new toilet room and moved the shower to allow it to grow in size. This new space is far more in tune with the client’s needs. The kid’s bath was a large space. It only needed to be updated to today’s look and to flow with the rest of the house. The powder room was small, adding the pedestal sink opened it up and the wallpaper and ship lap added the character that it needed

Источник вдохновения для домашнего уюта: туалет среднего размера в стиле кантри с фасадами островного типа, фасадами цвета дерева среднего тона, раздельным унитазом, разноцветными стенами, паркетным полом среднего тона, настольной раковиной, коричневым полом, бежевой столешницей, напольной тумбой, обоями на стенах и столешницей из гранита

На фото: маленький туалет в стиле кантри с фасадами в стиле шейкер, белыми фасадами, унитазом-моноблоком, белыми стенами, паркетным полом среднего тона, накладной раковиной, столешницей из искусственного кварца, бежевым полом, белой столешницей и встроенной тумбой для на участке и в саду с

This grand 2-story home with first-floor owner’s suite includes a 3-car garage with spacious mudroom entry complete with built-in lockers. A stamped concrete walkway leads to the inviting front porch. Double doors open to the foyer with beautiful hardwood flooring that flows throughout the main living areas on the 1st floor. Sophisticated details throughout the home include lofty 10’ ceilings on the first floor and farmhouse door and window trim and baseboard. To the front of the home is the formal dining room featuring craftsman style wainscoting with chair rail and elegant tray ceiling. Decorative wooden beams adorn the ceiling in the kitchen, sitting area, and the breakfast area. The well-appointed kitchen features stainless steel appliances, attractive cabinetry with decorative crown molding, Hanstone countertops with tile backsplash, and an island with Cambria countertop. The breakfast area provides access to the spacious covered patio. A see-thru, stone surround fireplace connects the breakfast area and the airy living room. The owner’s suite, tucked to the back of the home, features a tray ceiling, stylish shiplap accent wall, and an expansive closet with custom shelving. The owner’s bathroom with cathedral ceiling includes a freestanding tub and custom tile shower. Additional rooms include a study with cathedral ceiling and rustic barn wood accent wall and a convenient bonus room for additional flexible living space. The 2nd floor boasts 3 additional bedrooms, 2 full bathrooms, and a loft that overlooks the living room.
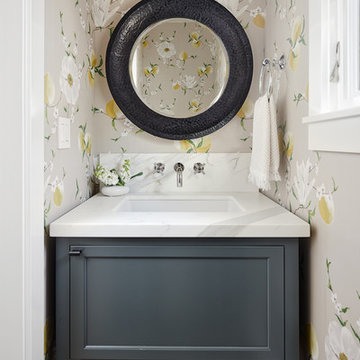
A soft floral wallpaper creates an impact in this small powder room. Paired with a dark green cabinet and a marble counter, this simple clean design maximizes space.
Photo: Jean Bai / Konstrukt Photo
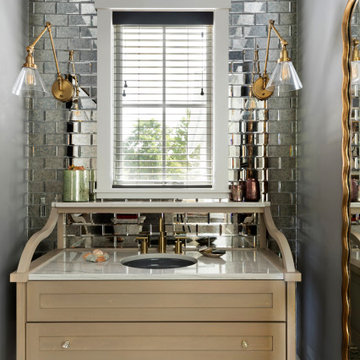
Источник вдохновения для домашнего уюта: туалет в стиле кантри с фасадами в стиле шейкер, светлыми деревянными фасадами, зеркальной плиткой, серыми стенами, паркетным полом среднего тона, врезной раковиной, коричневым полом, белой столешницей и напольной тумбой
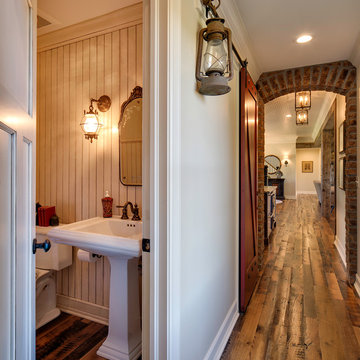
Photography: Landmark Photography
Идея дизайна: маленький туалет в стиле кантри с раздельным унитазом, паркетным полом среднего тона и раковиной с пьедесталом для на участке и в саду
Идея дизайна: маленький туалет в стиле кантри с раздельным унитазом, паркетным полом среднего тона и раковиной с пьедесталом для на участке и в саду

Today’s Vintage Farmhouse by KCS Estates is the perfect pairing of the elegance of simpler times with the sophistication of today’s design sensibility.
Nestled in Homestead Valley this home, located at 411 Montford Ave Mill Valley CA, is 3,383 square feet with 4 bedrooms and 3.5 bathrooms. And features a great room with vaulted, open truss ceilings, chef’s kitchen, private master suite, office, spacious family room, and lawn area. All designed with a timeless grace that instantly feels like home. A natural oak Dutch door leads to the warm and inviting great room featuring vaulted open truss ceilings flanked by a white-washed grey brick fireplace and chef’s kitchen with an over sized island.
The Farmhouse’s sliding doors lead out to the generously sized upper porch with a steel fire pit ideal for casual outdoor living. And it provides expansive views of the natural beauty surrounding the house. An elegant master suite and private home office complete the main living level.
411 Montford Ave Mill Valley CA
Presented by Melissa Crawford

На фото: маленький туалет в стиле кантри с черно-белой плиткой, врезной раковиной, мраморной столешницей, разноцветными стенами, паркетным полом среднего тона, коричневым полом, серой столешницей и обоями на стенах для на участке и в саду с

Источник вдохновения для домашнего уюта: маленький туалет в стиле кантри с фасадами островного типа, темными деревянными фасадами, белыми стенами, паркетным полом среднего тона, столешницей из искусственного кварца, белой столешницей и напольной тумбой для на участке и в саду
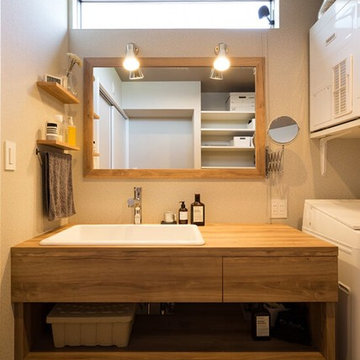
見た目だけでなく、機能性も重視した大きなボウルの造作洗面台。
Источник вдохновения для домашнего уюта: туалет в стиле кантри с плоскими фасадами, фасадами цвета дерева среднего тона, белыми стенами, паркетным полом среднего тона, накладной раковиной, столешницей из дерева, коричневым полом и коричневой столешницей
Источник вдохновения для домашнего уюта: туалет в стиле кантри с плоскими фасадами, фасадами цвета дерева среднего тона, белыми стенами, паркетным полом среднего тона, накладной раковиной, столешницей из дерева, коричневым полом и коричневой столешницей
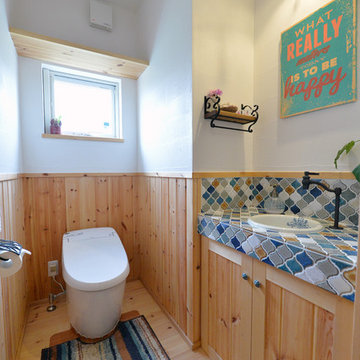
Стильный дизайн: туалет в стиле кантри с фасадами с утопленной филенкой, фасадами цвета дерева среднего тона, белыми стенами, паркетным полом среднего тона, накладной раковиной, столешницей из плитки и коричневым полом - последний тренд
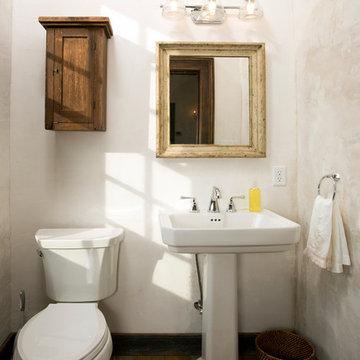
Complete restoration of historic plantation home in Middlesex Virginia.
На фото: маленький туалет в стиле кантри с раздельным унитазом, белыми стенами, паркетным полом среднего тона и раковиной с пьедесталом для на участке и в саду с
На фото: маленький туалет в стиле кантри с раздельным унитазом, белыми стенами, паркетным полом среднего тона и раковиной с пьедесталом для на участке и в саду с
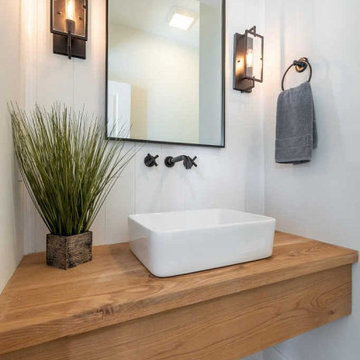
Свежая идея для дизайна: туалет среднего размера в стиле кантри с светлыми деревянными фасадами, серыми стенами, паркетным полом среднего тона, настольной раковиной, столешницей из дерева, подвесной тумбой и стенами из вагонки - отличное фото интерьера
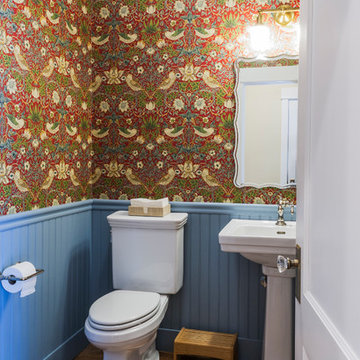
TAA moved the old powder room from a half level closer to the basement to be on the main floor near the kitchen. The bathroom style complements the farmhouse look and TAA assisted the client in evaluating and selecting the wallpaper.
Lynda Jeub - Photography
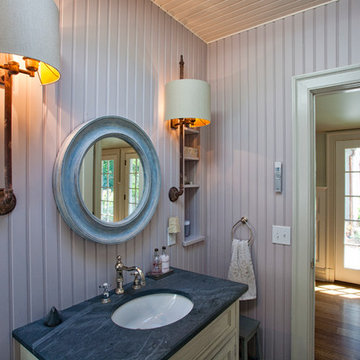
Doyle Coffin Architecture
+ Dan Lenore, Photographer
Идея дизайна: туалет среднего размера в стиле кантри с врезной раковиной, фасадами островного типа, бежевыми фасадами, столешницей из талькохлорита, серыми стенами, паркетным полом среднего тона и серой столешницей
Идея дизайна: туалет среднего размера в стиле кантри с врезной раковиной, фасадами островного типа, бежевыми фасадами, столешницей из талькохлорита, серыми стенами, паркетным полом среднего тона и серой столешницей
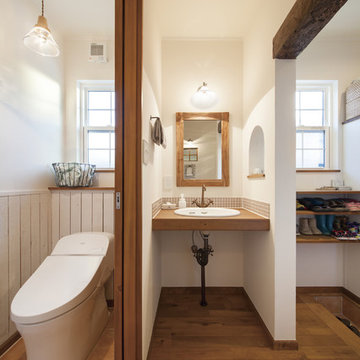
かわいらしいお客様様の手洗い場。こどもも帰宅後はすぐに手洗いうがいもできて奥様も嬉しい。
Стильный дизайн: туалет в стиле кантри с белыми стенами, паркетным полом среднего тона, накладной раковиной и коричневым полом - последний тренд
Стильный дизайн: туалет в стиле кантри с белыми стенами, паркетным полом среднего тона, накладной раковиной и коричневым полом - последний тренд

The 1790 Garvin-Weeks Farmstead is a beautiful farmhouse with Georgian and Victorian period rooms as well as a craftsman style addition from the early 1900s. The original house was from the late 18th century, and the barn structure shortly after that. The client desired architectural styles for her new master suite, revamped kitchen, and family room, that paid close attention to the individual eras of the home. The master suite uses antique furniture from the Georgian era, and the floral wallpaper uses stencils from an original vintage piece. The kitchen and family room are classic farmhouse style, and even use timbers and rafters from the original barn structure. The expansive kitchen island uses reclaimed wood, as does the dining table. The custom cabinetry, milk paint, hand-painted tiles, soapstone sink, and marble baking top are other important elements to the space. The historic home now shines.
Eric Roth
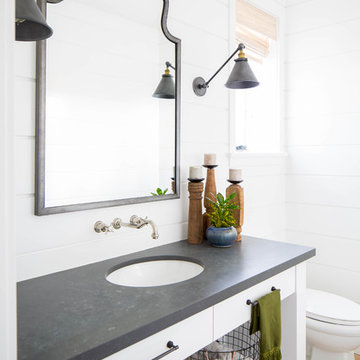
Build: Graystone Custom Builders, Interior Design: Blackband Design, Photography: Ryan Garvin
Идея дизайна: туалет среднего размера в стиле кантри с фасадами в стиле шейкер, белыми фасадами, белой плиткой, белыми стенами, паркетным полом среднего тона, врезной раковиной, бежевым полом и серой столешницей
Идея дизайна: туалет среднего размера в стиле кантри с фасадами в стиле шейкер, белыми фасадами, белой плиткой, белыми стенами, паркетным полом среднего тона, врезной раковиной, бежевым полом и серой столешницей
Туалет в стиле кантри с паркетным полом среднего тона – фото дизайна интерьера
1
