Туалет в стиле кантри с паркетным полом среднего тона – фото дизайна интерьера
Сортировать:
Бюджет
Сортировать:Популярное за сегодня
101 - 120 из 441 фото
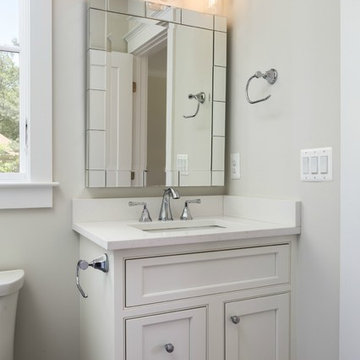
Свежая идея для дизайна: туалет среднего размера в стиле кантри с фасадами с декоративным кантом, белыми фасадами, раздельным унитазом, бежевыми стенами, паркетным полом среднего тона, врезной раковиной и коричневым полом - отличное фото интерьера
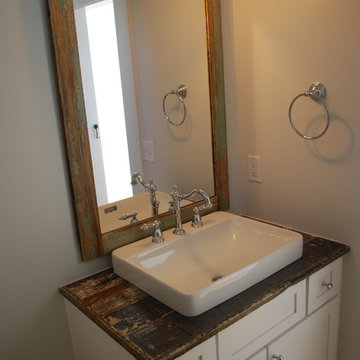
Пример оригинального дизайна: туалет среднего размера в стиле кантри с фасадами в стиле шейкер, бежевыми фасадами, бежевыми стенами, паркетным полом среднего тона, столешницей из дерева и настольной раковиной
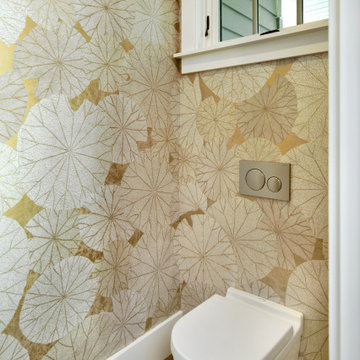
Пример оригинального дизайна: маленький туалет в стиле кантри с белой плиткой, коричневым полом, напольной тумбой, фасадами островного типа, черными фасадами, инсталляцией, керамической плиткой, бежевыми стенами, паркетным полом среднего тона, консольной раковиной и обоями на стенах для на участке и в саду
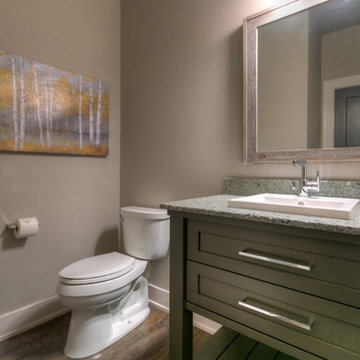
На фото: туалет среднего размера в стиле кантри с фасадами в стиле шейкер, серыми фасадами, бежевыми стенами, паркетным полом среднего тона, накладной раковиной, столешницей из гранита и коричневым полом
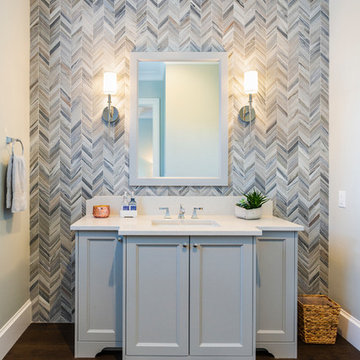
photography: Paul Grdina
На фото: туалет среднего размера в стиле кантри с фасадами островного типа, серыми фасадами, серой плиткой, каменной плиткой, серыми стенами, паркетным полом среднего тона, врезной раковиной, столешницей из искусственного кварца, коричневым полом и белой столешницей с
На фото: туалет среднего размера в стиле кантри с фасадами островного типа, серыми фасадами, серой плиткой, каменной плиткой, серыми стенами, паркетным полом среднего тона, врезной раковиной, столешницей из искусственного кварца, коричневым полом и белой столешницей с
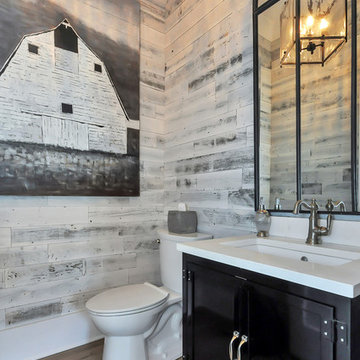
Пример оригинального дизайна: туалет в стиле кантри с фасадами островного типа, черными фасадами, раздельным унитазом, разноцветными стенами, паркетным полом среднего тона, врезной раковиной и белой столешницей
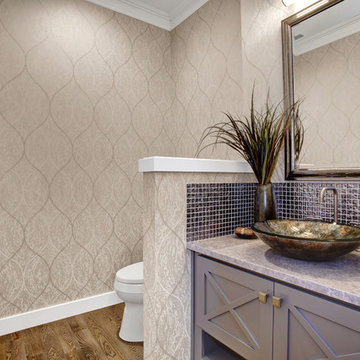
Свежая идея для дизайна: туалет в стиле кантри с фасадами островного типа, серыми фасадами, раздельным унитазом, серой плиткой, стеклянной плиткой, разноцветными стенами, паркетным полом среднего тона, настольной раковиной и мраморной столешницей - отличное фото интерьера
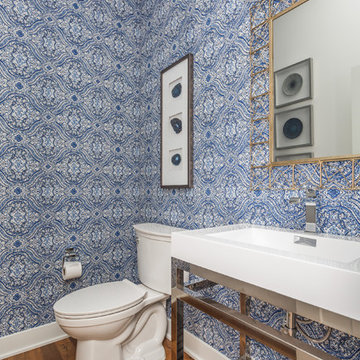
Источник вдохновения для домашнего уюта: маленький туалет в стиле кантри с синими стенами, паркетным полом среднего тона и разноцветным полом для на участке и в саду

На фото: маленький туалет в стиле кантри с плоскими фасадами, коричневыми фасадами, унитазом-моноблоком, серой плиткой, керамической плиткой, белыми стенами, паркетным полом среднего тона, монолитной раковиной, столешницей из искусственного кварца, белой столешницей, подвесной тумбой и стенами из вагонки для на участке и в саду
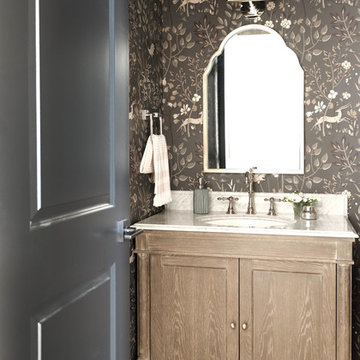
This beautiful, modern farm style custom home was elevated into a sophisticated design with layers of warm whites, panelled walls, t&g ceilings and natural granite stone.
It's built on top of an escarpment designed with large windows that has a spectacular view from every angle.
There are so many custom details that make this home so special. From the custom front entry mahogany door, white oak sliding doors, antiqued pocket doors, herringbone slate floors, a dog shower, to the specially designed room to store their firewood for their 20-foot high custom stone fireplace.
Other added bonus features include the four-season room with a cathedral wood panelled ceiling, large windows on every side to take in the breaking views, and a 1600 sqft fully finished detached heated garage.
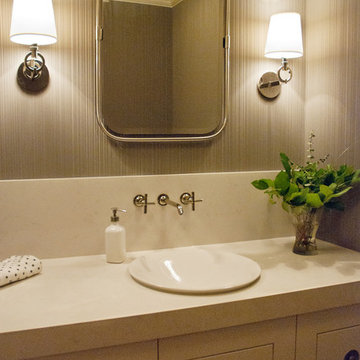
Источник вдохновения для домашнего уюта: маленький туалет в стиле кантри с белыми фасадами, унитазом-моноблоком, белой плиткой, серыми стенами, паркетным полом среднего тона и настольной раковиной для на участке и в саду
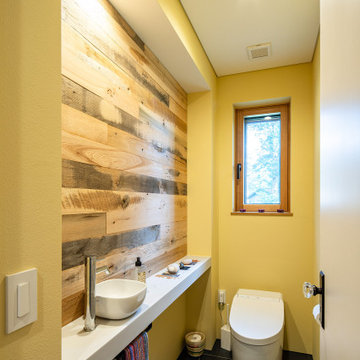
Пример оригинального дизайна: туалет в стиле кантри с унитазом-моноблоком, паркетным полом среднего тона, настольной раковиной, столешницей из искусственного камня и встроенной тумбой

Источник вдохновения для домашнего уюта: туалет среднего размера в стиле кантри с фасадами островного типа, искусственно-состаренными фасадами, серыми стенами, паркетным полом среднего тона, настольной раковиной, столешницей из гранита и черной столешницей
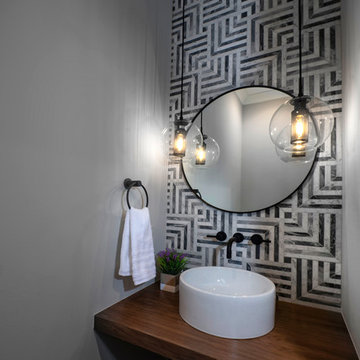
Пример оригинального дизайна: маленький туалет в стиле кантри с паркетным полом среднего тона, столешницей из дерева, коричневым полом и коричневой столешницей для на участке и в саду

Download our free ebook, Creating the Ideal Kitchen. DOWNLOAD NOW
This family from Wheaton was ready to remodel their kitchen, dining room and powder room. The project didn’t call for any structural or space planning changes but the makeover still had a massive impact on their home. The homeowners wanted to change their dated 1990’s brown speckled granite and light maple kitchen. They liked the welcoming feeling they got from the wood and warm tones in their current kitchen, but this style clashed with their vision of a deVOL type kitchen, a London-based furniture company. Their inspiration came from the country homes of the UK that mix the warmth of traditional detail with clean lines and modern updates.
To create their vision, we started with all new framed cabinets with a modified overlay painted in beautiful, understated colors. Our clients were adamant about “no white cabinets.” Instead we used an oyster color for the perimeter and a custom color match to a specific shade of green chosen by the homeowner. The use of a simple color pallet reduces the visual noise and allows the space to feel open and welcoming. We also painted the trim above the cabinets the same color to make the cabinets look taller. The room trim was painted a bright clean white to match the ceiling.
In true English fashion our clients are not coffee drinkers, but they LOVE tea. We created a tea station for them where they can prepare and serve tea. We added plenty of glass to showcase their tea mugs and adapted the cabinetry below to accommodate storage for their tea items. Function is also key for the English kitchen and the homeowners. They requested a deep farmhouse sink and a cabinet devoted to their heavy mixer because they bake a lot. We then got rid of the stovetop on the island and wall oven and replaced both of them with a range located against the far wall. This gives them plenty of space on the island to roll out dough and prepare any number of baked goods. We then removed the bifold pantry doors and created custom built-ins with plenty of usable storage for all their cooking and baking needs.
The client wanted a big change to the dining room but still wanted to use their own furniture and rug. We installed a toile-like wallpaper on the top half of the room and supported it with white wainscot paneling. We also changed out the light fixture, showing us once again that small changes can have a big impact.
As the final touch, we also re-did the powder room to be in line with the rest of the first floor. We had the new vanity painted in the same oyster color as the kitchen cabinets and then covered the walls in a whimsical patterned wallpaper. Although the homeowners like subtle neutral colors they were willing to go a bit bold in the powder room for something unexpected. For more design inspiration go to: www.kitchenstudio-ge.com
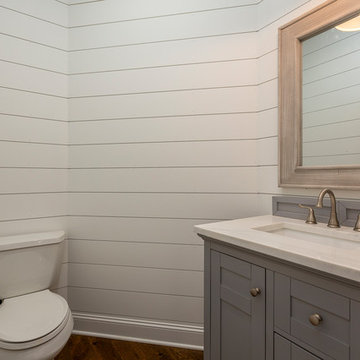
Powder Room with shiplap walls
Стильный дизайн: туалет среднего размера в стиле кантри с фасадами в стиле шейкер, серыми фасадами, белыми стенами, паркетным полом среднего тона, мраморной столешницей, коричневым полом и белой столешницей - последний тренд
Стильный дизайн: туалет среднего размера в стиле кантри с фасадами в стиле шейкер, серыми фасадами, белыми стенами, паркетным полом среднего тона, мраморной столешницей, коричневым полом и белой столешницей - последний тренд
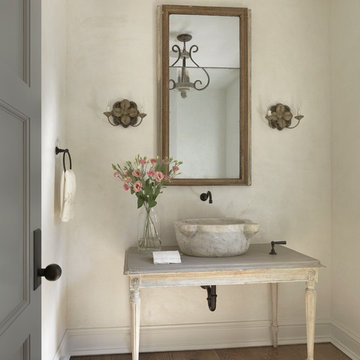
Стильный дизайн: туалет в стиле кантри с бежевыми стенами, паркетным полом среднего тона, настольной раковиной, коричневым полом и серой столешницей - последний тренд
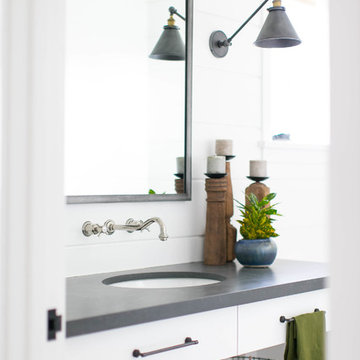
Build: Graystone Custom Builders, Interior Design: Blackband Design, Photography: Ryan Garvin
Идея дизайна: туалет среднего размера в стиле кантри с фасадами в стиле шейкер, белыми фасадами, белой плиткой, белыми стенами, паркетным полом среднего тона, врезной раковиной, бежевым полом и серой столешницей
Идея дизайна: туалет среднего размера в стиле кантри с фасадами в стиле шейкер, белыми фасадами, белой плиткой, белыми стенами, паркетным полом среднего тона, врезной раковиной, бежевым полом и серой столешницей
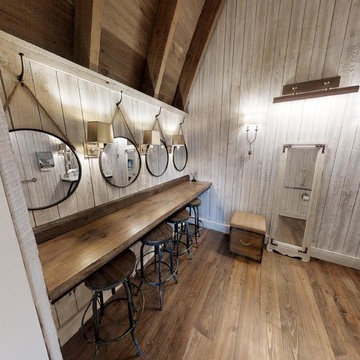
Old dairy barn completely remodeled into a wedding venue/ event center.
Идея дизайна: туалет среднего размера в стиле кантри с паркетным полом среднего тона, мраморной столешницей и коричневым полом
Идея дизайна: туалет среднего размера в стиле кантри с паркетным полом среднего тона, мраморной столешницей и коричневым полом
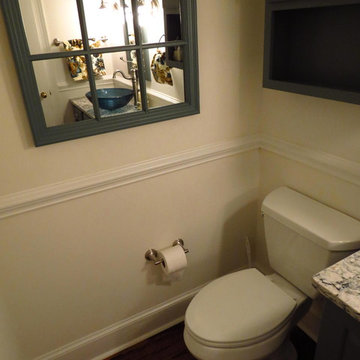
Sarah Georgiou
Стильный дизайн: маленький туалет в стиле кантри с раздельным унитазом, бежевыми стенами, паркетным полом среднего тона, настольной раковиной и мраморной столешницей для на участке и в саду - последний тренд
Стильный дизайн: маленький туалет в стиле кантри с раздельным унитазом, бежевыми стенами, паркетным полом среднего тона, настольной раковиной и мраморной столешницей для на участке и в саду - последний тренд
Туалет в стиле кантри с паркетным полом среднего тона – фото дизайна интерьера
6