Туалет в стиле фьюжн – фото дизайна интерьера с высоким бюджетом
Сортировать:
Бюджет
Сортировать:Популярное за сегодня
1 - 20 из 389 фото
1 из 3

Пример оригинального дизайна: маленький туалет в стиле фьюжн с настольной раковиной, синими стенами, столешницей из искусственного камня и синей плиткой для на участке и в саду

The WC was relocated under the stairs where space was maximised with a Barbican sink and wall mounted toilet. Victorian floor tiles work well with a bold black and white wallpaper.

Bold and fun Guest Bathroom
Стильный дизайн: маленький туалет в стиле фьюжн с черными фасадами, унитазом-моноблоком, разноцветной плиткой, разноцветными стенами, полом из керамической плитки, подвесной раковиной, столешницей из дерева, черным полом и черной столешницей для на участке и в саду - последний тренд
Стильный дизайн: маленький туалет в стиле фьюжн с черными фасадами, унитазом-моноблоком, разноцветной плиткой, разноцветными стенами, полом из керамической плитки, подвесной раковиной, столешницей из дерева, черным полом и черной столешницей для на участке и в саду - последний тренд
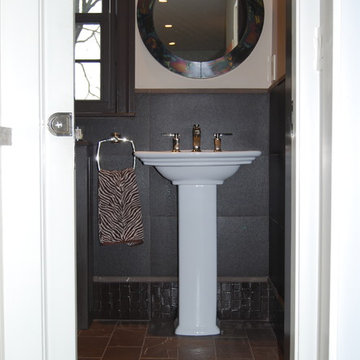
Renovated powder room with pocket door, flamed brown marble floor, Walker Zanger Matouche elephant and crocodile tile, pedestal sink, Kohler polished nickel hardware and variegated copper mirror

Give a small space maximum impact. A found architectural element set off the design. Pure white painted pedestal and white stone sink stand out against the black. New chair rail added - crown molding used to give chunkier feel. Wall paper having some fun and antique mirror connecting to the history of the pedestal.
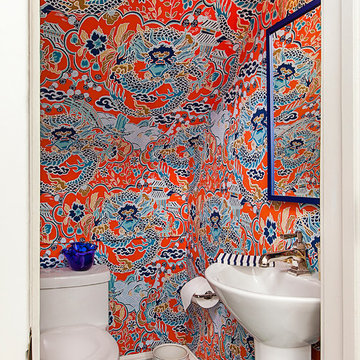
Jeff Garland Photography
Идея дизайна: маленький туалет в стиле фьюжн с синей плиткой, полом из керамической плитки, раковиной с пьедесталом, красными стенами и синим полом для на участке и в саду
Идея дизайна: маленький туалет в стиле фьюжн с синей плиткой, полом из керамической плитки, раковиной с пьедесталом, красными стенами и синим полом для на участке и в саду

The overall design was done by Sarah Vaile Interior Design. My contribution to this was the stone specification and architectural details for the intricate inverted chevron tile format.

На фото: туалет в стиле фьюжн с темными деревянными фасадами, разноцветными стенами, темным паркетным полом, врезной раковиной, коричневым полом, черной столешницей, напольной тумбой и обоями на стенах с

Under stairs cloak room
Источник вдохновения для домашнего уюта: маленький туалет в стиле фьюжн с инсталляцией, синими стенами, темным паркетным полом, подвесной раковиной, коричневым полом, акцентной стеной и обоями на стенах для на участке и в саду
Источник вдохновения для домашнего уюта: маленький туалет в стиле фьюжн с инсталляцией, синими стенами, темным паркетным полом, подвесной раковиной, коричневым полом, акцентной стеной и обоями на стенах для на участке и в саду

Built by Keystone Custom Builders, Inc. Photo by Alyssa Falk
Идея дизайна: туалет среднего размера в стиле фьюжн с темными деревянными фасадами, раздельным унитазом, бежевыми стенами, паркетным полом среднего тона, настольной раковиной, мраморной столешницей, коричневым полом, разноцветной столешницей и напольной тумбой
Идея дизайна: туалет среднего размера в стиле фьюжн с темными деревянными фасадами, раздельным унитазом, бежевыми стенами, паркетным полом среднего тона, настольной раковиной, мраморной столешницей, коричневым полом, разноцветной столешницей и напольной тумбой

This Boulder, Colorado remodel by fuentesdesign demonstrates the possibility of renewal in American suburbs, and Passive House design principles. Once an inefficient single story 1,000 square-foot ranch house with a forced air furnace, has been transformed into a two-story, solar powered 2500 square-foot three bedroom home ready for the next generation.
The new design for the home is modern with a sustainable theme, incorporating a palette of natural materials including; reclaimed wood finishes, FSC-certified pine Zola windows and doors, and natural earth and lime plasters that soften the interior and crisp contemporary exterior with a flavor of the west. A Ninety-percent efficient energy recovery fresh air ventilation system provides constant filtered fresh air to every room. The existing interior brick was removed and replaced with insulation. The remaining heating and cooling loads are easily met with the highest degree of comfort via a mini-split heat pump, the peak heat load has been cut by a factor of 4, despite the house doubling in size. During the coldest part of the Colorado winter, a wood stove for ambiance and low carbon back up heat creates a special place in both the living and kitchen area, and upstairs loft.
This ultra energy efficient home relies on extremely high levels of insulation, air-tight detailing and construction, and the implementation of high performance, custom made European windows and doors by Zola Windows. Zola’s ThermoPlus Clad line, which boasts R-11 triple glazing and is thermally broken with a layer of patented German Purenit®, was selected for the project. These windows also provide a seamless indoor/outdoor connection, with 9′ wide folding doors from the dining area and a matching 9′ wide custom countertop folding window that opens the kitchen up to a grassy court where mature trees provide shade and extend the living space during the summer months.
With air-tight construction, this home meets the Passive House Retrofit (EnerPHit) air-tightness standard of

Стильный дизайн: туалет среднего размера в стиле фьюжн с плоскими фасадами, темными деревянными фасадами, инсталляцией, серой плиткой, белой плиткой, керамогранитной плиткой, белыми стенами, полом из керамогранита, монолитной раковиной, столешницей из искусственного камня, бежевым полом и белой столешницей - последний тренд

На фото: туалет среднего размера в стиле фьюжн с раздельным унитазом, белыми стенами, бежевым полом, белой столешницей, плоскими фасадами, черными фасадами, полом из винила, монолитной раковиной и напольной тумбой
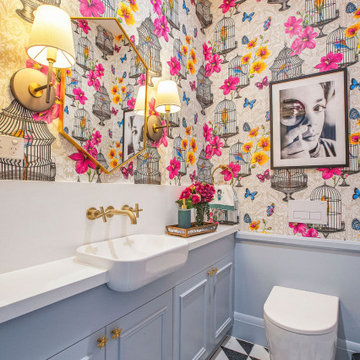
На фото: маленький туалет в стиле фьюжн с фасадами с декоративным кантом, синими фасадами, унитазом-моноблоком, полом из керамической плитки, накладной раковиной, столешницей из искусственного кварца и белой столешницей для на участке и в саду
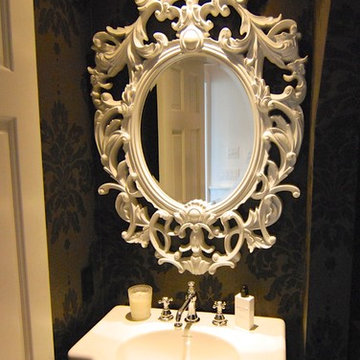
Main floor powder room with dramatic black and white theme. Black wood floors, black wallpaper with white sink, white baroque mirror and white trim.

Questo è un piccolo bagno di servizio ma dalla grande personalità; abbiamo scelto una carta da parati dal sapore classico ed antico, valorizzata da un mobile lavabo moderno ed essenziale e dalle scelte di colore tono su tono.
La zona della lavatrice è stata chiusa da due ante che, in continuità con la parete di ingresso, riportano le cornici applicate.

Bathroom remodel featuring wallpaper installation, marble flooring, moldings, white vanity, brass hardware and lighting fixtures. Beautiful, eclectic, glamorous yet traditional all in one.

Eine offene Wohnfläche mit abgetrennten Bereichen fürs Wohnen, Essen und Schlafen zeichnen dieses kleine Apartment in Berlin Mitte aus. Das Interior Design verbindet moderne Stücke mit Vintage-Objekten und Maßanfertigungen. Dabei wurden passende Objekte aus ganz Europa zusammengetragen und mit vorhandenen Kunstwerken und Liebhaberstücken verbunden. Mobiliar und Beleuchtung schaffen so einen harmonischen Raum mit Stil und außergewöhnlichen Extras wie Barbie-Kleiderhaken oder der Tapete im Badezimmer, einer Sonderanfertigung.
In die Gesamtgestaltung sind auch passgenaue Tischlerarbeiten integriert. Sie schaffen großen und unauffälligen Stauraum für Schuhe, Bücher und Küchenutensilien. Kleider finden nun zudem in einem begehbaren Schrank Platz.
INTERIOR DESIGN & STYLING: THE INNER HOUSE
MÖBELDESIGN UND UMSETZUNG: Jenny Orgis, https://salon.io/jenny-orgis
FOTOS: © THE INNER HOUSE, Fotograf: Manuel Strunz, www.manuu.eu
Artwork Wallpaper: Felicity Marshall, http://www.felicitypmarshall.com
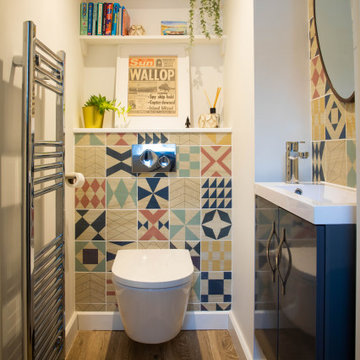
Compact cloakroom packed with personality
Пример оригинального дизайна: маленький туалет в стиле фьюжн с плоскими фасадами, синими фасадами, инсталляцией, разноцветной плиткой, керамогранитной плиткой, белыми стенами, полом из керамогранита, монолитной раковиной, столешницей из кварцита, бежевым полом, белой столешницей, акцентной стеной и подвесной тумбой для на участке и в саду
Пример оригинального дизайна: маленький туалет в стиле фьюжн с плоскими фасадами, синими фасадами, инсталляцией, разноцветной плиткой, керамогранитной плиткой, белыми стенами, полом из керамогранита, монолитной раковиной, столешницей из кварцита, бежевым полом, белой столешницей, акцентной стеной и подвесной тумбой для на участке и в саду

Стильный дизайн: большой туалет в стиле фьюжн с фасадами в стиле шейкер, красными фасадами, унитазом-моноблоком, плиткой под дерево, черными стенами, накладной раковиной, столешницей из искусственного кварца, подвесной тумбой, обоями на стенах, коричневой плиткой, полом из плитки под дерево, коричневым полом и зеленой столешницей - последний тренд
Туалет в стиле фьюжн – фото дизайна интерьера с высоким бюджетом
1