Туалет в стиле фьюжн с фасадами цвета дерева среднего тона – фото дизайна интерьера
Сортировать:
Бюджет
Сортировать:Популярное за сегодня
1 - 20 из 93 фото
1 из 3
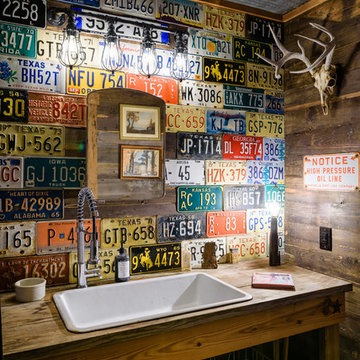
Carlos Barron Photography
На фото: маленький туалет в стиле фьюжн с накладной раковиной, столешницей из дерева, открытыми фасадами, фасадами цвета дерева среднего тона и коричневой столешницей для на участке и в саду с
На фото: маленький туалет в стиле фьюжн с накладной раковиной, столешницей из дерева, открытыми фасадами, фасадами цвета дерева среднего тона и коричневой столешницей для на участке и в саду с

Пример оригинального дизайна: туалет в стиле фьюжн с фасадами цвета дерева среднего тона, раздельным унитазом, бежевыми стенами, паркетным полом среднего тона, настольной раковиной, столешницей из искусственного кварца, бежевой столешницей, подвесной тумбой и обоями на стенах

This Boulder, Colorado remodel by fuentesdesign demonstrates the possibility of renewal in American suburbs, and Passive House design principles. Once an inefficient single story 1,000 square-foot ranch house with a forced air furnace, has been transformed into a two-story, solar powered 2500 square-foot three bedroom home ready for the next generation.
The new design for the home is modern with a sustainable theme, incorporating a palette of natural materials including; reclaimed wood finishes, FSC-certified pine Zola windows and doors, and natural earth and lime plasters that soften the interior and crisp contemporary exterior with a flavor of the west. A Ninety-percent efficient energy recovery fresh air ventilation system provides constant filtered fresh air to every room. The existing interior brick was removed and replaced with insulation. The remaining heating and cooling loads are easily met with the highest degree of comfort via a mini-split heat pump, the peak heat load has been cut by a factor of 4, despite the house doubling in size. During the coldest part of the Colorado winter, a wood stove for ambiance and low carbon back up heat creates a special place in both the living and kitchen area, and upstairs loft.
This ultra energy efficient home relies on extremely high levels of insulation, air-tight detailing and construction, and the implementation of high performance, custom made European windows and doors by Zola Windows. Zola’s ThermoPlus Clad line, which boasts R-11 triple glazing and is thermally broken with a layer of patented German Purenit®, was selected for the project. These windows also provide a seamless indoor/outdoor connection, with 9′ wide folding doors from the dining area and a matching 9′ wide custom countertop folding window that opens the kitchen up to a grassy court where mature trees provide shade and extend the living space during the summer months.
With air-tight construction, this home meets the Passive House Retrofit (EnerPHit) air-tightness standard of

Shimmering powder room with marble floor and counter top, zebra wood cabinets, oval mirror and glass vessel sink. lighting by Jonathan Browning. Vessel sink and wall mounted faucet. Glass tile wall. Gold glass bead wall paper.
Project designed by Susie Hersker’s Scottsdale interior design firm Design Directives. Design Directives is active in Phoenix, Paradise Valley, Cave Creek, Carefree, Sedona, and beyond.
For more about Design Directives, click here: https://susanherskerasid.com/
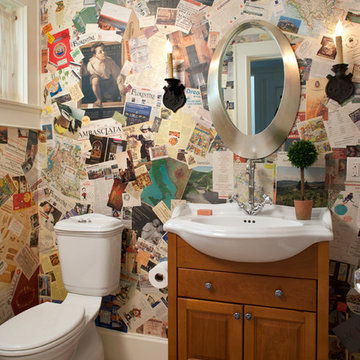
David Dietrich
На фото: туалет в стиле фьюжн с настольной раковиной, фасадами с выступающей филенкой, фасадами цвета дерева среднего тона и полом из терракотовой плитки с
На фото: туалет в стиле фьюжн с настольной раковиной, фасадами с выступающей филенкой, фасадами цвета дерева среднего тона и полом из терракотовой плитки с

The powder room is located just outside the kitchen and we wanted the same motif to be carried into the room. We used the same floor material but changed the design from 24" x 24" format tiles to smaller hexagons to be more in scale with the room. Accent tiles were selected to add a sense of whimsy to the rooms and color.
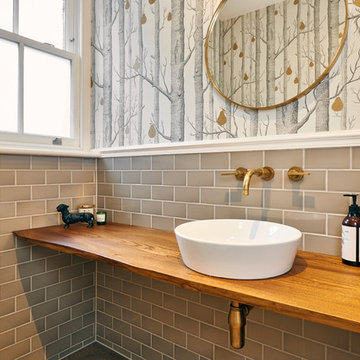
Marco J Fazio
Идея дизайна: большой туалет в стиле фьюжн с открытыми фасадами, фасадами цвета дерева среднего тона, унитазом-моноблоком, серой плиткой, плиткой кабанчик, серыми стенами, паркетным полом среднего тона, консольной раковиной и столешницей из дерева
Идея дизайна: большой туалет в стиле фьюжн с открытыми фасадами, фасадами цвета дерева среднего тона, унитазом-моноблоком, серой плиткой, плиткой кабанчик, серыми стенами, паркетным полом среднего тона, консольной раковиной и столешницей из дерева
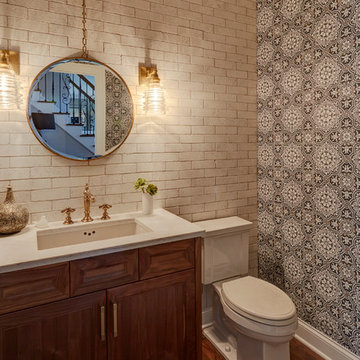
На фото: туалет в стиле фьюжн с фасадами с утопленной филенкой, фасадами цвета дерева среднего тона, раздельным унитазом, белой плиткой, терракотовой плиткой, черными стенами, паркетным полом среднего тона, врезной раковиной, столешницей из кварцита и коричневым полом
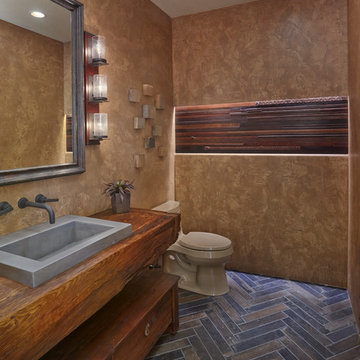
Robin Stancliff
На фото: туалет в стиле фьюжн с фасадами островного типа, фасадами цвета дерева среднего тона, коричневыми стенами, накладной раковиной, столешницей из дерева, коричневым полом и коричневой столешницей с
На фото: туалет в стиле фьюжн с фасадами островного типа, фасадами цвета дерева среднего тона, коричневыми стенами, накладной раковиной, столешницей из дерева, коричневым полом и коричневой столешницей с
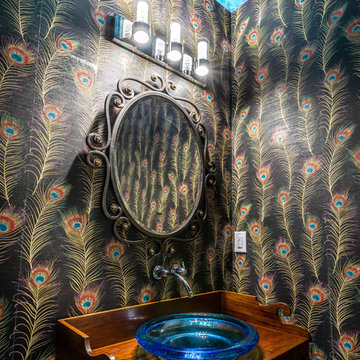
Amy Pearman, Boyd Pearman Photography
Свежая идея для дизайна: туалет в стиле фьюжн с фасадами островного типа, фасадами цвета дерева среднего тона, разноцветными стенами, настольной раковиной, столешницей из дерева и коричневой столешницей - отличное фото интерьера
Свежая идея для дизайна: туалет в стиле фьюжн с фасадами островного типа, фасадами цвета дерева среднего тона, разноцветными стенами, настольной раковиной, столешницей из дерева и коричневой столешницей - отличное фото интерьера
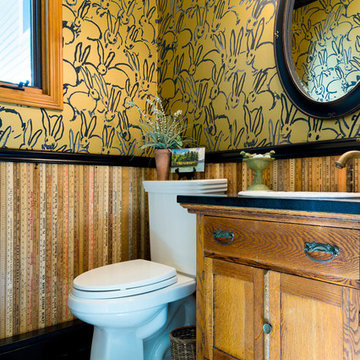
A small powder room is paneled in vintage yardsticks collected for years from all over the country! 95 sticks. Black baseboard and chair rail accentuate the whimsical bunny wallpaper and tin ceiling. The floor is old linoleum painted in a colorful check pattern.
Lensi Designs Photography
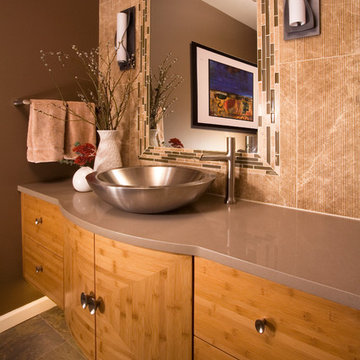
The existing powder room was outdated. It had not been changed since the home was built 30 years. We designed the room to flow with the contemporary feel of the surrounding spaces and furnishings. To update the powder bathroom, we chose a stainless steel vessel sink centered in the bamboo cabinet the wall was tiled in honed marble carved in a contemporary “stream” design. An illusion of height was created by running the tile vertically in contrast to the horizontal grain of the caramelized bamboo cabinetry. The mirror was framed in limestone and glass mosaics and flanked by iron wall sconces.
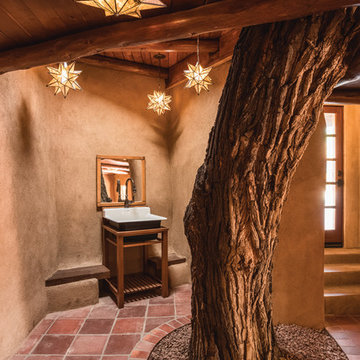
Kirk Gittings, Amadeus Leitner, and Chris Corrie
Пример оригинального дизайна: туалет в стиле фьюжн с открытыми фасадами, фасадами цвета дерева среднего тона, бежевыми стенами и полом из терракотовой плитки
Пример оригинального дизайна: туалет в стиле фьюжн с открытыми фасадами, фасадами цвета дерева среднего тона, бежевыми стенами и полом из терракотовой плитки
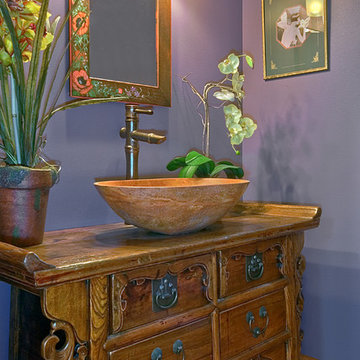
Свежая идея для дизайна: маленький туалет в стиле фьюжн с фасадами цвета дерева среднего тона, унитазом-моноблоком, фиолетовыми стенами, паркетным полом среднего тона, настольной раковиной, столешницей из дерева и коричневым полом для на участке и в саду - отличное фото интерьера
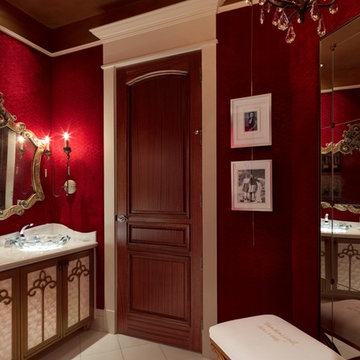
Photo Credit - Lori Hamilton
Пример оригинального дизайна: большой туалет в стиле фьюжн с фасадами островного типа, фасадами цвета дерева среднего тона, красными стенами, полом из керамической плитки, настольной раковиной и столешницей из гранита
Пример оригинального дизайна: большой туалет в стиле фьюжн с фасадами островного типа, фасадами цвета дерева среднего тона, красными стенами, полом из керамической плитки, настольной раковиной и столешницей из гранита
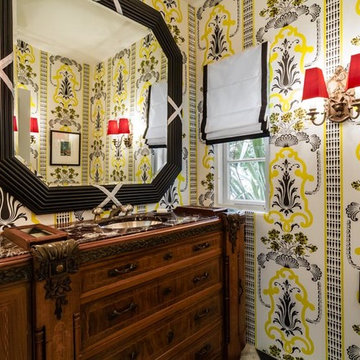
Osborne and Little wallpaper, custom shades made for vintage wall sconces, custom mirror, vintage cabinet turned into vanity sink
Источник вдохновения для домашнего уюта: туалет среднего размера в стиле фьюжн с фасадами островного типа, фасадами цвета дерева среднего тона, мраморной столешницей, разноцветными стенами и мраморным полом
Источник вдохновения для домашнего уюта: туалет среднего размера в стиле фьюжн с фасадами островного типа, фасадами цвета дерева среднего тона, мраморной столешницей, разноцветными стенами и мраморным полом

На фото: маленький туалет в стиле фьюжн с плоскими фасадами, фасадами цвета дерева среднего тона, унитазом-моноблоком, белой плиткой, керамической плиткой, белыми стенами, полом из керамогранита, врезной раковиной, столешницей из искусственного кварца, синим полом, белой столешницей и встроенной тумбой для на участке и в саду с
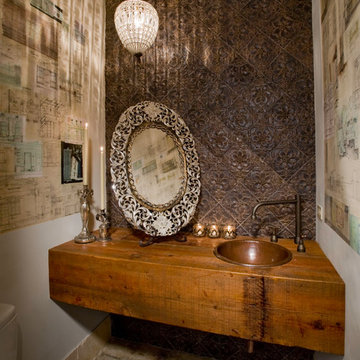
Пример оригинального дизайна: туалет в стиле фьюжн с накладной раковиной, фасадами цвета дерева среднего тона, столешницей из дерева, коричневой плиткой и коричневой столешницей
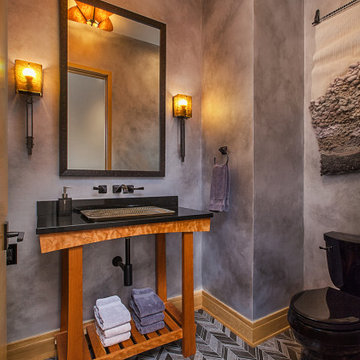
A custom made vanity is the centerpiece of this stunning powder room. Design and Construction by Meadowlark Design + Build. Photography by Jeff Garland.

Идея дизайна: туалет в стиле фьюжн с плоскими фасадами, фасадами цвета дерева среднего тона, черно-белой плиткой, бежевыми стенами, накладной раковиной, разноцветным полом, черной столешницей, напольной тумбой и балками на потолке
Туалет в стиле фьюжн с фасадами цвета дерева среднего тона – фото дизайна интерьера
1