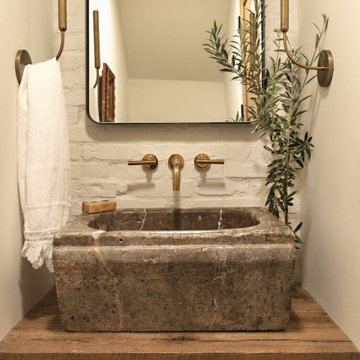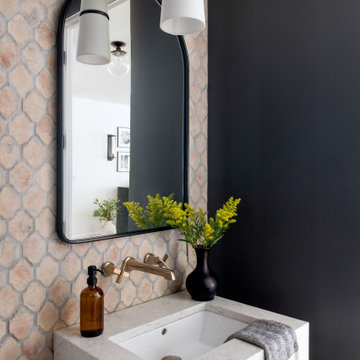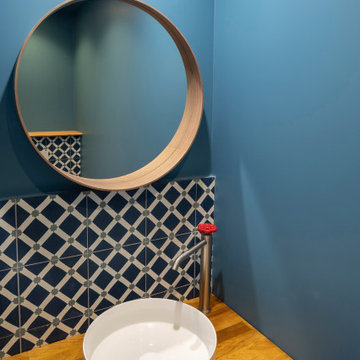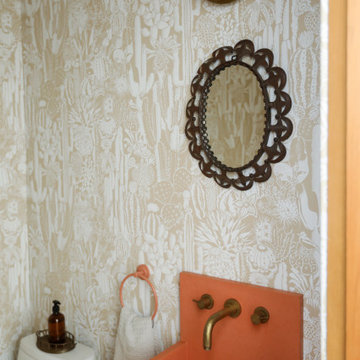Туалет в средиземноморском стиле – фото дизайна интерьера
Сортировать:
Бюджет
Сортировать:Популярное за сегодня
1 - 20 из 3 158 фото
Find the right local pro for your project
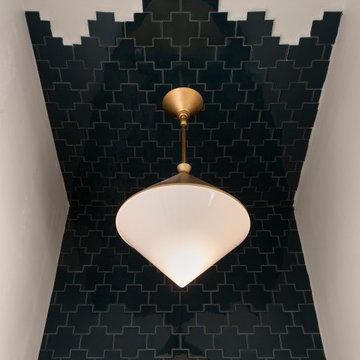
The kitchen and powder room in this Austin home are modern with earthy design elements like striking lights and dark tile work.
---
Project designed by Sara Barney’s Austin interior design studio BANDD DESIGN. They serve the entire Austin area and its surrounding towns, with an emphasis on Round Rock, Lake Travis, West Lake Hills, and Tarrytown.
For more about BANDD DESIGN, click here: https://bandddesign.com/
To learn more about this project, click here: https://bandddesign.com/modern-kitchen-powder-room-austin/
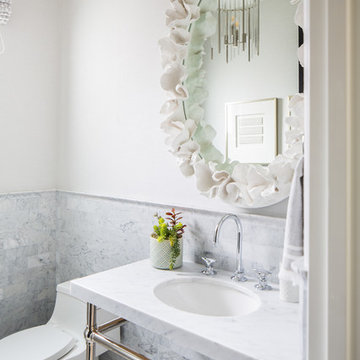
Ryan Garvin
На фото: туалет в средиземноморском стиле с мраморной плиткой, белыми стенами, полом из мозаичной плитки, раковиной с несколькими смесителями и мраморной столешницей
На фото: туалет в средиземноморском стиле с мраморной плиткой, белыми стенами, полом из мозаичной плитки, раковиной с несколькими смесителями и мраморной столешницей
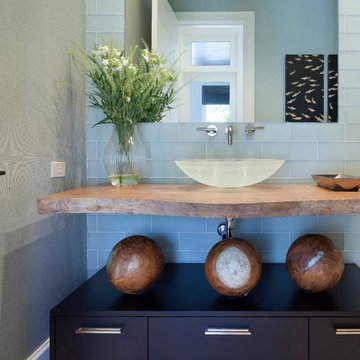
ibi Designs Inc.
Стильный дизайн: туалет в средиземноморском стиле - последний тренд
Стильный дизайн: туалет в средиземноморском стиле - последний тренд
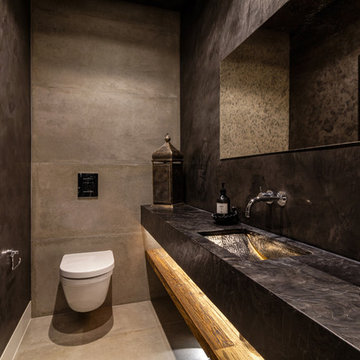
Источник вдохновения для домашнего уюта: туалет среднего размера в средиземноморском стиле с инсталляцией, черными стенами, бетонным полом, подвесной раковиной и серым полом
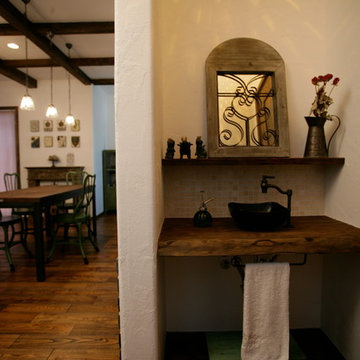
Пример оригинального дизайна: туалет в средиземноморском стиле с белыми стенами и темным паркетным полом

973-857-1561
LM Interior Design
LM Masiello, CKBD, CAPS
lm@lminteriordesignllc.com
https://www.lminteriordesignllc.com/
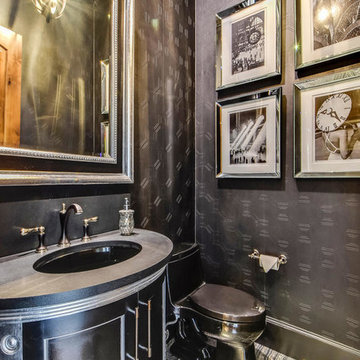
Twist Tour
Идея дизайна: туалет в средиземноморском стиле с фасадами островного типа, черными фасадами, унитазом-моноблоком, черными стенами, мраморным полом, врезной раковиной, столешницей из талькохлорита и разноцветным полом
Идея дизайна: туалет в средиземноморском стиле с фасадами островного типа, черными фасадами, унитазом-моноблоком, черными стенами, мраморным полом, врезной раковиной, столешницей из талькохлорита и разноцветным полом
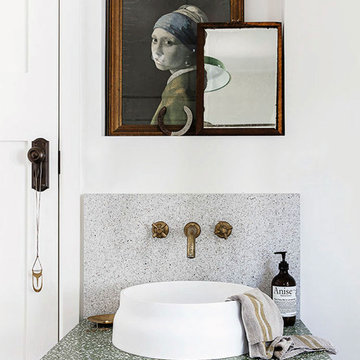
Perrin & Rowe tapware in satin brass completes the rustic look at Real Living editor Deb Bibby's charming cottage.
Свежая идея для дизайна: туалет в средиземноморском стиле - отличное фото интерьера
Свежая идея для дизайна: туалет в средиземноморском стиле - отличное фото интерьера
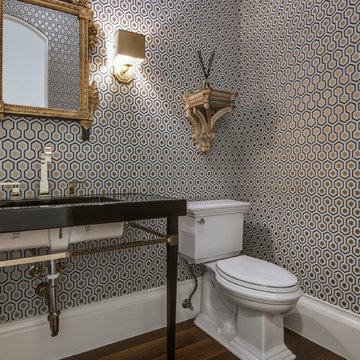
Пример оригинального дизайна: туалет в средиземноморском стиле с врезной раковиной, раздельным унитазом, разноцветными стенами, темным паркетным полом и черной столешницей
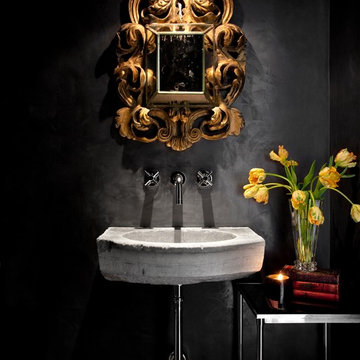
Ryann Ford
Идея дизайна: туалет в средиземноморском стиле с подвесной раковиной и черными стенами
Идея дизайна: туалет в средиземноморском стиле с подвесной раковиной и черными стенами
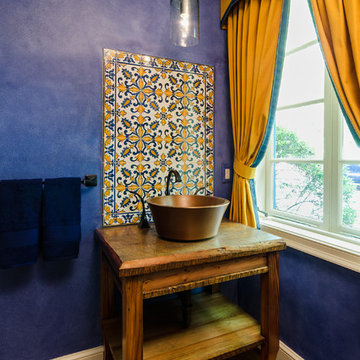
John Magor Photography. The copper vessel sink sits on top of a vanity made of reclaimed heart pine from a building in Richmond dating back to the late 1800's.

Идея дизайна: туалет в средиземноморском стиле с открытыми фасадами, белыми фасадами, унитазом-моноблоком, полом из цементной плитки, белым полом, белой столешницей, подвесной тумбой и обоями на стенах

Custom luxury Powder Rooms for your guests by Fratantoni luxury Estates!
Follow us on Pinterest, Facebook, Twitter and Instagram for more inspiring photos!
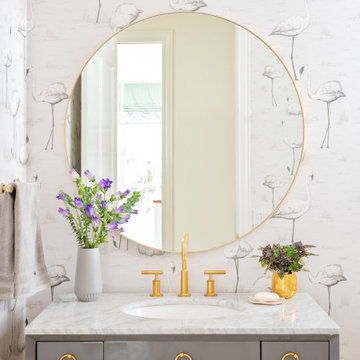
Our St. Pete studio designed this stunning home in a Greek Mediterranean style to create the best of Florida waterfront living. We started with a neutral palette and added pops of bright blue to recreate the hues of the ocean in the interiors. Every room is carefully curated to ensure a smooth flow and feel, including the luxurious bathroom, which evokes a calm, soothing vibe. All the bedrooms are decorated to ensure they blend well with the rest of the home's decor. The large outdoor pool is another beautiful highlight which immediately puts one in a relaxing holiday mood!
---
Pamela Harvey Interiors offers interior design services in St. Petersburg and Tampa, and throughout Florida's Suncoast area, from Tarpon Springs to Naples, including Bradenton, Lakewood Ranch, and Sarasota.
For more about Pamela Harvey Interiors, see here: https://www.pamelaharveyinteriors.com/
To learn more about this project, see here: https://www.pamelaharveyinteriors.com/portfolio-galleries/waterfront-home-tampa-fl

Power Room with Stone Sink
На фото: туалет среднего размера в средиземноморском стиле с унитазом-моноблоком, бежевыми стенами, полом из терракотовой плитки, подвесной раковиной, столешницей из известняка, красным полом, бежевой столешницей, подвесной тумбой и сводчатым потолком с
На фото: туалет среднего размера в средиземноморском стиле с унитазом-моноблоком, бежевыми стенами, полом из терракотовой плитки, подвесной раковиной, столешницей из известняка, красным полом, бежевой столешницей, подвесной тумбой и сводчатым потолком с
Туалет в средиземноморском стиле – фото дизайна интерьера
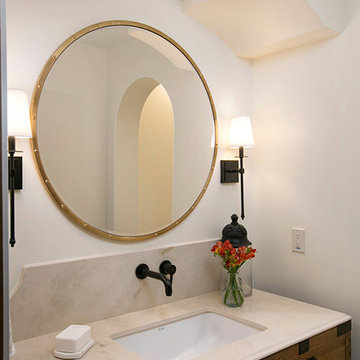
На фото: туалет в средиземноморском стиле с врезной раковиной и мраморной столешницей с
1
