Туалет в современном стиле с столешницей из кварцита – фото дизайна интерьера
Сортировать:
Бюджет
Сортировать:Популярное за сегодня
1 - 20 из 363 фото
1 из 3

На фото: маленький туалет в современном стиле с фасадами островного типа, темными деревянными фасадами, унитазом-моноблоком, серой плиткой, каменной плиткой, серыми стенами, светлым паркетным полом, настольной раковиной, столешницей из кварцита и коричневым полом для на участке и в саду

This project began with an entire penthouse floor of open raw space which the clients had the opportunity to section off the piece that suited them the best for their needs and desires. As the design firm on the space, LK Design was intricately involved in determining the borders of the space and the way the floor plan would be laid out. Taking advantage of the southwest corner of the floor, we were able to incorporate three large balconies, tremendous views, excellent light and a layout that was open and spacious. There is a large master suite with two large dressing rooms/closets, two additional bedrooms, one and a half additional bathrooms, an office space, hearth room and media room, as well as the large kitchen with oversized island, butler's pantry and large open living room. The clients are not traditional in their taste at all, but going completely modern with simple finishes and furnishings was not their style either. What was produced is a very contemporary space with a lot of visual excitement. Every room has its own distinct aura and yet the whole space flows seamlessly. From the arched cloud structure that floats over the dining room table to the cathedral type ceiling box over the kitchen island to the barrel ceiling in the master bedroom, LK Design created many features that are unique and help define each space. At the same time, the open living space is tied together with stone columns and built-in cabinetry which are repeated throughout that space. Comfort, luxury and beauty were the key factors in selecting furnishings for the clients. The goal was to provide furniture that complimented the space without fighting it.
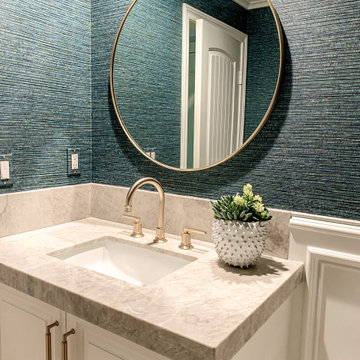
Источник вдохновения для домашнего уюта: маленький туалет в современном стиле с белыми фасадами, столешницей из кварцита, встроенной тумбой и обоями на стенах для на участке и в саду

Свежая идея для дизайна: туалет среднего размера в современном стиле с плоскими фасадами, черными фасадами, серыми стенами, полом из керамогранита, накладной раковиной, столешницей из кварцита, бежевым полом, белой столешницей и подвесной тумбой - отличное фото интерьера

As you can see the prevailing color in this powder room is white. Thanks to the white color, the room is literally filled with light and looks welcoming, light, clean, and spacious.
Traditionally, the floor is decorated in darker color that greatly contrasts with the snow white walls and ceiling. The oval mirror above the wall-mounted sink creates a magic atmosphere in this powder room thanks to both its size and its unusual form.
Looking for unusual interior design ideas for your home to stand out? Contact our outstanding interior designers and make your home look impressive!
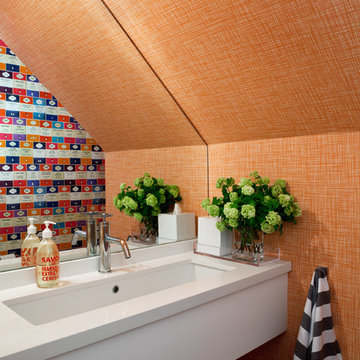
Свежая идея для дизайна: туалет в современном стиле с плоскими фасадами, белыми фасадами, врезной раковиной, столешницей из кварцита и оранжевыми стенами - отличное фото интерьера

Cesar Rubio
Источник вдохновения для домашнего уюта: туалет среднего размера в современном стиле с разноцветными стенами, паркетным полом среднего тона, подвесной раковиной, столешницей из кварцита, бежевым полом и белой столешницей
Источник вдохновения для домашнего уюта: туалет среднего размера в современном стиле с разноцветными стенами, паркетным полом среднего тона, подвесной раковиной, столешницей из кварцита, бежевым полом и белой столешницей

Trent Teigen
На фото: туалет среднего размера в современном стиле с каменной плиткой, полом из керамогранита, монолитной раковиной, столешницей из кварцита, открытыми фасадами, бежевыми фасадами, бежевой плиткой, бежевыми стенами и бежевым полом с
На фото: туалет среднего размера в современном стиле с каменной плиткой, полом из керамогранита, монолитной раковиной, столешницей из кварцита, открытыми фасадами, бежевыми фасадами, бежевой плиткой, бежевыми стенами и бежевым полом с
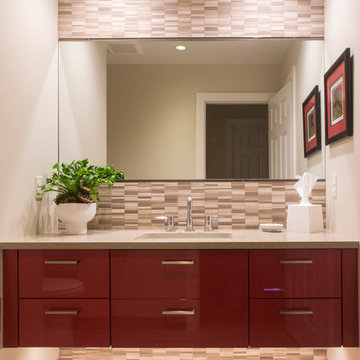
Идея дизайна: туалет в современном стиле с врезной раковиной, плоскими фасадами, столешницей из кварцита, бежевой плиткой и мраморным полом

Свежая идея для дизайна: большой туалет в современном стиле с фасадами с утопленной филенкой, белыми фасадами, бежевыми стенами, темным паркетным полом, подвесной раковиной, столешницей из кварцита, коричневым полом и белой столешницей - отличное фото интерьера

This existing client reached out to MMI Design for help shortly after the flood waters of Harvey subsided. Her home was ravaged by 5 feet of water throughout the first floor. What had been this client's long-term dream renovation became a reality, turning the nightmare of Harvey's wrath into one of the loveliest homes designed to date by MMI. We led the team to transform this home into a showplace. Our work included a complete redesign of her kitchen and family room, master bathroom, two powders, butler's pantry, and a large living room. MMI designed all millwork and cabinetry, adjusted the floor plans in various rooms, and assisted the client with all material specifications and furnishings selections. Returning these clients to their beautiful '"new" home is one of MMI's proudest moments!
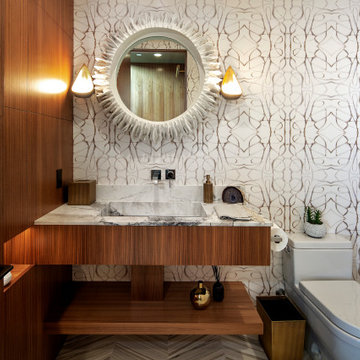
Contemporary powder room with cherry wood cabinets, floating vanity, decorative mirror, designer sconces and unique wallpaper in Orange County, California.

Glass subway tiles create a decorative border for the vanity mirror and emphasize the high ceilings.
Trever Glenn Photography
Стильный дизайн: туалет среднего размера в современном стиле с открытыми фасадами, светлыми деревянными фасадами, коричневой плиткой, стеклянной плиткой, бежевыми стенами, темным паркетным полом, настольной раковиной, столешницей из кварцита, коричневым полом и белой столешницей - последний тренд
Стильный дизайн: туалет среднего размера в современном стиле с открытыми фасадами, светлыми деревянными фасадами, коричневой плиткой, стеклянной плиткой, бежевыми стенами, темным паркетным полом, настольной раковиной, столешницей из кварцита, коричневым полом и белой столешницей - последний тренд
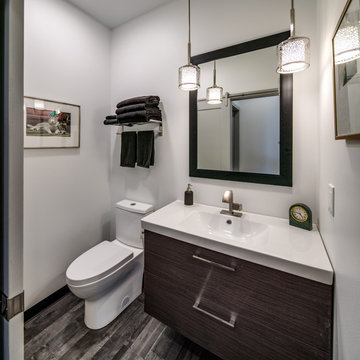
Пример оригинального дизайна: туалет среднего размера в современном стиле с плоскими фасадами, черными фасадами, раздельным унитазом, серыми стенами, полом из винила, монолитной раковиной, столешницей из кварцита, серым полом и белой столешницей

Modern Powder room with floating custom vanity and 3" skirt custom black countertop.
На фото: маленький туалет в современном стиле с фасадами в стиле шейкер, белыми фасадами, унитазом-моноблоком, разноцветной плиткой, керамогранитной плиткой, белыми стенами, полом из керамогранита, врезной раковиной, столешницей из кварцита, разноцветным полом, черной столешницей и подвесной тумбой для на участке и в саду с
На фото: маленький туалет в современном стиле с фасадами в стиле шейкер, белыми фасадами, унитазом-моноблоком, разноцветной плиткой, керамогранитной плиткой, белыми стенами, полом из керамогранита, врезной раковиной, столешницей из кварцита, разноцветным полом, черной столешницей и подвесной тумбой для на участке и в саду с

Floating vanity with vessel sink. Genuine stone wall and wallpaper. Plumbing in polished nickel. Pendants hang from ceiling but additional light is Shulter mirror. Under Cabinet lighting reflects this beautiful marble floor and solid walnut cabinet.
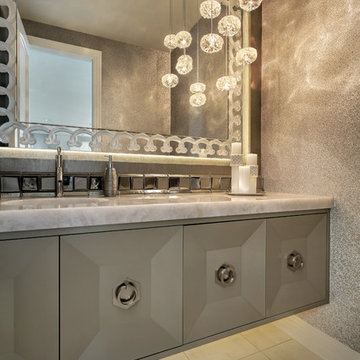
Among all the beautiful elements in this powder room, the back-lit Lalique mirror is a standout. We love the way it reflects the multi-faceted pendant lights and the textural, beaded wall covering. We also custom designed a floating vanity with a metallic finish and warm under cabinet lighting to create a contemporary, open and airy feeling in this space.
Photo by Larry Malvin

We designed an update to this small guest cloakroom in a period property in Edgbaston. We used a calming colour palette and introduced texture in some of the tiled areas which are highlighted with the placement of lights. A bespoke vanity was created from Caeserstone Quartz to fit the space perfectly and create a streamlined design.

This West University Master Bathroom remodel was quite the challenge. Our design team rework the walls in the space along with a structural engineer to create a more even flow. In the begging you had to walk through the study off master to get to the wet room. We recreated the space to have a unique modern look. The custom vanity is made from Tree Frog Veneers with countertops featuring a waterfall edge. We suspended overlapping circular mirrors with a tiled modular frame. The tile is from our beloved Porcelanosa right here in Houston. The large wall tiles completely cover the walls from floor to ceiling . The freestanding shower/bathtub combination features a curbless shower floor along with a linear drain. We cut the wood tile down into smaller strips to give it a teak mat affect. The wet room has a wall-mount toilet with washlet. The bathroom also has other favorable features, we turned the small study off the space into a wine / coffee bar with a pull out refrigerator drawer.
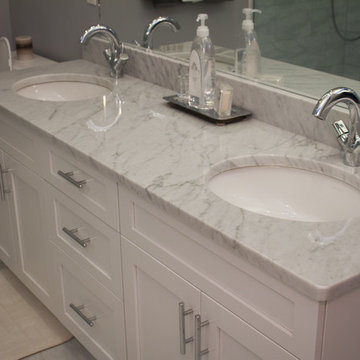
Eddie Pires Photography
На фото: туалет среднего размера в современном стиле с фасадами в стиле шейкер, белыми фасадами, серыми стенами, врезной раковиной и столешницей из кварцита
На фото: туалет среднего размера в современном стиле с фасадами в стиле шейкер, белыми фасадами, серыми стенами, врезной раковиной и столешницей из кварцита
Туалет в современном стиле с столешницей из кварцита – фото дизайна интерьера
1