Туалет в современном стиле с белым полом – фото дизайна интерьера
Сортировать:
Бюджет
Сортировать:Популярное за сегодня
181 - 200 из 752 фото
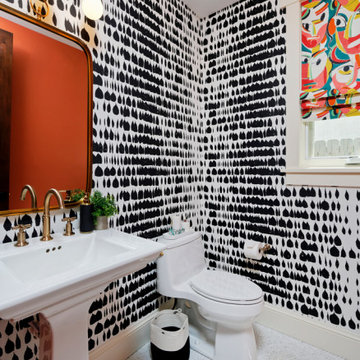
Our Denver studio renovated this home for clients who love to play with bold colors, prints, and patterns. We used a black-and-white island with white cabinetry, a sleek black hood, and gold metal pendants to create a modern, elegant vibe in the kitchen. The living area provides loads of comfort with a massive neutral-hued sectional and single sofas, while an accent fireplace and TV unit complete the look. The dining room flaunts a striking green accent wall, printed window treatments, and a black modern-traditional chandelier.
The bedroom and bathrooms are a luxurious indulgence with natural, neutral hues and practical yet elegant furniture. The powder room makes a bold design statement with a bright orange hue and printed wallpaper.
---
Project designed by Denver, Colorado interior designer Margarita Bravo. She serves Denver as well as surrounding areas such as Cherry Hills Village, Englewood, Greenwood Village, and Bow Mar.
For more about MARGARITA BRAVO, click here: https://www.margaritabravo.com/
To learn more about this project, click here:
https://www.margaritabravo.com/portfolio/interiors-bold-colorful-denver-home/
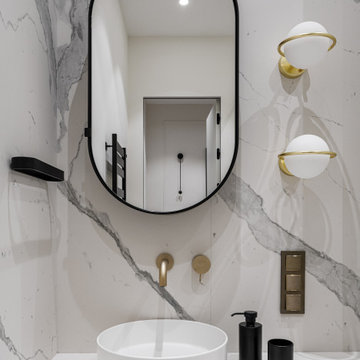
Свежая идея для дизайна: маленький туалет в современном стиле с фасадами с утопленной филенкой, черными фасадами, инсталляцией, белой плиткой, мраморной плиткой, белыми стенами, полом из керамогранита, подвесной раковиной, белым полом и подвесной тумбой для на участке и в саду - отличное фото интерьера

Karen Jackson Photography
Свежая идея для дизайна: туалет среднего размера в современном стиле с фасадами в стиле шейкер, черными фасадами, раздельным унитазом, черной плиткой, стеклянной плиткой, разноцветными стенами, настольной раковиной, столешницей из искусственного кварца и белым полом - отличное фото интерьера
Свежая идея для дизайна: туалет среднего размера в современном стиле с фасадами в стиле шейкер, черными фасадами, раздельным унитазом, черной плиткой, стеклянной плиткой, разноцветными стенами, настольной раковиной, столешницей из искусственного кварца и белым полом - отличное фото интерьера
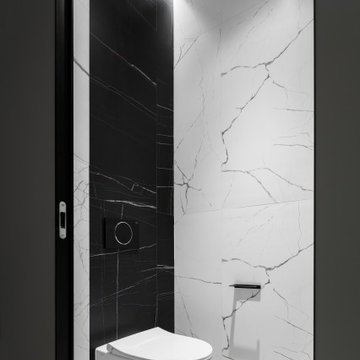
Пример оригинального дизайна: маленький туалет в современном стиле с инсталляцией, черными стенами, мраморным полом, белым полом и акцентной стеной для на участке и в саду
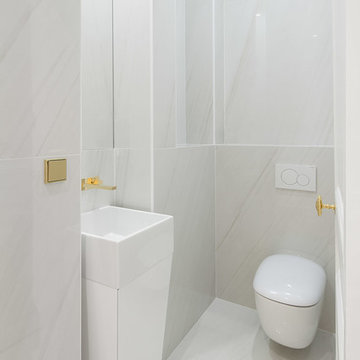
guillaume Dupuy
На фото: туалет среднего размера в современном стиле с инсталляцией, белой плиткой, керамической плиткой, белыми стенами, полом из керамической плитки, белым полом и настольной раковиной с
На фото: туалет среднего размера в современном стиле с инсталляцией, белой плиткой, керамической плиткой, белыми стенами, полом из керамической плитки, белым полом и настольной раковиной с
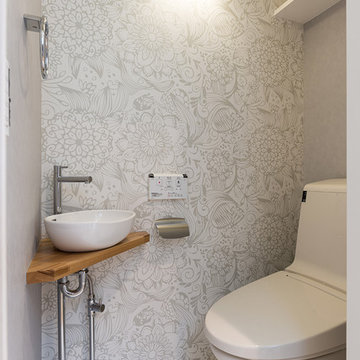
狭小住宅
Источник вдохновения для домашнего уюта: туалет в современном стиле с унитазом-моноблоком, серыми стенами, полом из фанеры, консольной раковиной и белым полом
Источник вдохновения для домашнего уюта: туалет в современном стиле с унитазом-моноблоком, серыми стенами, полом из фанеры, консольной раковиной и белым полом
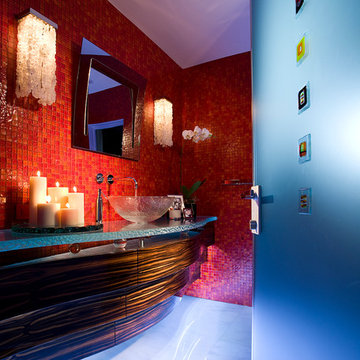
Powder bathroom is the one room in a house where not many rules apply. In this house, it is a vibrant example of transitional design.
As you enter thru frosted glass door decorated with colorful Venetian accents, you are immediately welcomed by vibrantly red walls reflecting softly in the white marble floor. The red mosaic creates a backdrop that sets the playful and elegant tone for this room, and it compliments perfectly with the floating, curvilinear black ebony vanity.
The entire powder room is designed with beauty and function in mind. Lets not be deceived here - it has all the necessities of a bathroom.
The three layers of this vanity give it an elegant and sculptural form while housing LED lighting and offering convenient and necessary storage in form of drawers. Special attention was paid to ensure uninterrupted pattern of the ebony veneer, maximizing its beauty. Furthermore, the weightless design of the vanity was accomplished by crowning it with a thick textured glass counter that sits a top of crystal spheres.
There are three lighting types in this bathroom, each addressing the specific function of this room: 1) recessed overhead LED lights used for general illumination, 2) soft warm light penetrating the rock crystal decorative sconces placed on each side of mirror to illuminate the face, 3) LED lighting under each layer of the vanity produces an elegant pattern at night and for use during entertaining.
Interior Design, Decorating & Project Management by Equilibrium Interior Design Inc
Photography by Craig Denis

This gem of a home was designed by homeowner/architect Eric Vollmer. It is nestled in a traditional neighborhood with a deep yard and views to the east and west. Strategic window placement captures light and frames views while providing privacy from the next door neighbors. The second floor maximizes the volumes created by the roofline in vaulted spaces and loft areas. Four skylights illuminate the ‘Nordic Modern’ finishes and bring daylight deep into the house and the stairwell with interior openings that frame connections between the spaces. The skylights are also operable with remote controls and blinds to control heat, light and air supply.
Unique details abound! Metal details in the railings and door jambs, a paneled door flush in a paneled wall, flared openings. Floating shelves and flush transitions. The main bathroom has a ‘wet room’ with the tub tucked under a skylight enclosed with the shower.
This is a Structural Insulated Panel home with closed cell foam insulation in the roof cavity. The on-demand water heater does double duty providing hot water as well as heat to the home via a high velocity duct and HRV system.
Architect: Eric Vollmer
Builder: Penny Lane Home Builders
Photographer: Lynn Donaldson
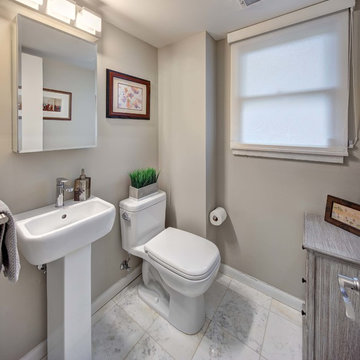
Powder Room
Источник вдохновения для домашнего уюта: маленький туалет в современном стиле с зелеными стенами, полом из керамической плитки, раковиной с пьедесталом и белым полом для на участке и в саду
Источник вдохновения для домашнего уюта: маленький туалет в современном стиле с зелеными стенами, полом из керамической плитки, раковиной с пьедесталом и белым полом для на участке и в саду
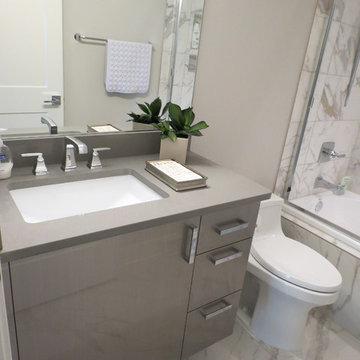
KRT
Свежая идея для дизайна: маленький туалет в современном стиле с плоскими фасадами, серыми фасадами, унитазом-моноблоком, серыми стенами, мраморным полом, врезной раковиной, столешницей из искусственного кварца и белым полом для на участке и в саду - отличное фото интерьера
Свежая идея для дизайна: маленький туалет в современном стиле с плоскими фасадами, серыми фасадами, унитазом-моноблоком, серыми стенами, мраморным полом, врезной раковиной, столешницей из искусственного кварца и белым полом для на участке и в саду - отличное фото интерьера

A transitional powder room with a new pinwheel mosaic flooring and white wainscot rests just outside of the kitchen and family room.
Стильный дизайн: маленький туалет в современном стиле с фасадами островного типа, белыми фасадами, раздельным унитазом, синими стенами, полом из керамогранита, врезной раковиной, столешницей из кварцита, белым полом, белой столешницей, напольной тумбой и панелями на стенах для на участке и в саду - последний тренд
Стильный дизайн: маленький туалет в современном стиле с фасадами островного типа, белыми фасадами, раздельным унитазом, синими стенами, полом из керамогранита, врезной раковиной, столешницей из кварцита, белым полом, белой столешницей, напольной тумбой и панелями на стенах для на участке и в саду - последний тренд
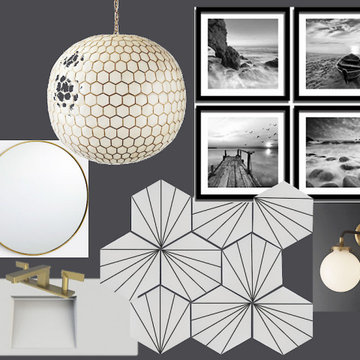
Ive said it before and Ill say it again, powder rooms are my favorite. This is going to be very dramatic. We will be painting the walls and ceiling, BM Days End. The floor will be this beautiful 9" Hex tile from Wayfair. hanging in the middle is this dramatic 29" globe chandelier. The vanity is by MTI and is white and very sleek. Cant wait to get going on this one.
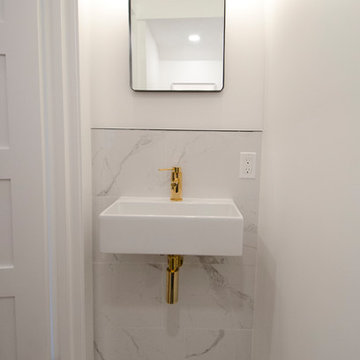
Carter Fox Renovations was hired to do a complete renovation of this semi-detached home in the Gerrard-Coxwell neighbourhood of Toronto. The main floor was completely gutted and transformed - most of the interior walls and ceilings were removed, a large sliding door installed across the back, and a small powder room added. All the electrical and plumbing was updated and new herringbone hardwood installed throughout.
Upstairs, the bathroom was expanded by taking space from the adjoining bedroom. We added a second floor laundry and new hardwood throughout. The walls and ceiling were plaster repaired and painted, avoiding the time, expense and excessive creation of landfill involved in a total demolition.
The clients had a very clear picture of what they wanted, and the finished space is very liveable and beautifully showcases their style.
Photo: Julie Carter
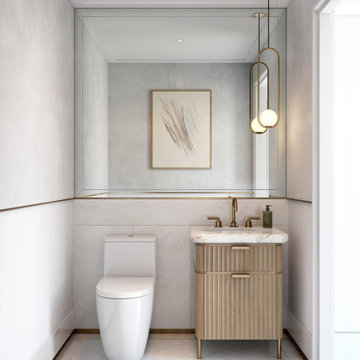
Идея дизайна: туалет среднего размера в современном стиле с фасадами цвета дерева среднего тона, унитазом-моноблоком, белой плиткой, каменной плиткой, белыми стенами, полом из керамической плитки, врезной раковиной, мраморной столешницей, белым полом, белой столешницей и напольной тумбой
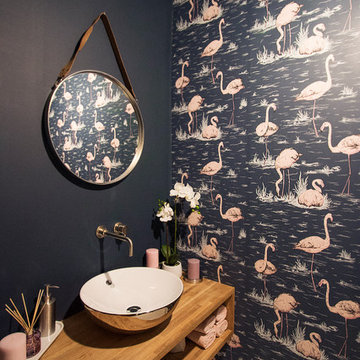
A small, unused space became a fabulous cloakroom with plenty of features and impact
На фото: маленький туалет в современном стиле с фасадами цвета дерева среднего тона, синими стенами, полом из керамогранита, столешницей из дерева и белым полом для на участке и в саду
На фото: маленький туалет в современном стиле с фасадами цвета дерева среднего тона, синими стенами, полом из керамогранита, столешницей из дерева и белым полом для на участке и в саду

Пример оригинального дизайна: большой туалет в современном стиле с фасадами с декоративным кантом, бежевыми фасадами, инсталляцией, серой плиткой, керамической плиткой, бежевыми стенами, мраморным полом, накладной раковиной, столешницей из плитки, белым полом, серой столешницей, подвесной тумбой и обоями на стенах
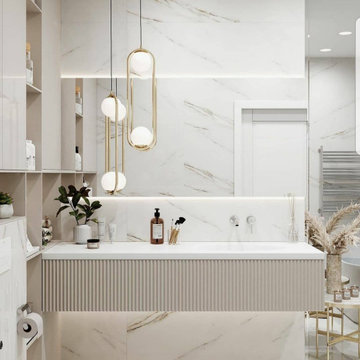
La scelta del total white libera un colore che esplode, cattura e avvolge in una piacevole atmosfera di quiete e purezza. Nella nostra cultura, il bianco è sempre stato associato a luoghi quieti e angelici, portatore di un profondo sentimento di pace. Rappresenta quindi la dimensione ideale per un ambiente confortevole e multisensoriale come quello del bagno, luogo deputato al benessere e alla cura per se stessi nonché “rifugio” dove è consentito isolarsi da tutto e tutti per almeno cinque minuti.
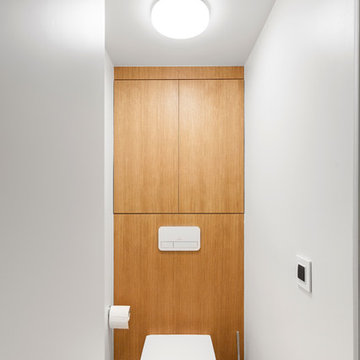
Автор: Studio Bazi / Алиреза Немати
Фотограф: Полина Полудкина
Стильный дизайн: маленький туалет в современном стиле с фасадами цвета дерева среднего тона, инсталляцией, белой плиткой, белыми стенами, мраморным полом и белым полом для на участке и в саду - последний тренд
Стильный дизайн: маленький туалет в современном стиле с фасадами цвета дерева среднего тона, инсталляцией, белой плиткой, белыми стенами, мраморным полом и белым полом для на участке и в саду - последний тренд
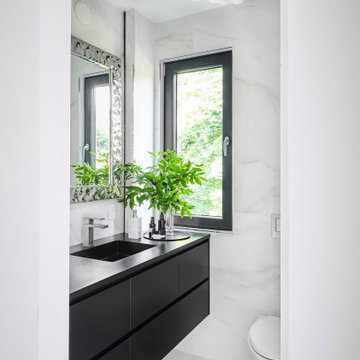
Идея дизайна: туалет среднего размера в современном стиле с плоскими фасадами, черными фасадами, инсталляцией, белой плиткой, керамогранитной плиткой, белыми стенами, полом из керамогранита, монолитной раковиной, столешницей из искусственного камня, белым полом, черной столешницей и подвесной тумбой

Стильный дизайн: маленький туалет в современном стиле с плоскими фасадами, светлыми деревянными фасадами, инсталляцией, серой плиткой, серыми стенами, полом из керамической плитки, столешницей из кварцита, белым полом, белой столешницей и подвесной тумбой для на участке и в саду - последний тренд
Туалет в современном стиле с белым полом – фото дизайна интерьера
10