Туалет в классическом стиле с светлыми деревянными фасадами – фото дизайна интерьера
Сортировать:
Бюджет
Сортировать:Популярное за сегодня
1 - 20 из 118 фото
1 из 3
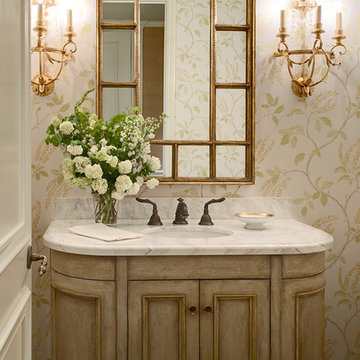
Photography: Andrew McKinney
Идея дизайна: туалет: освещение в классическом стиле с врезной раковиной, фасадами с утопленной филенкой и светлыми деревянными фасадами
Идея дизайна: туалет: освещение в классическом стиле с врезной раковиной, фасадами с утопленной филенкой и светлыми деревянными фасадами
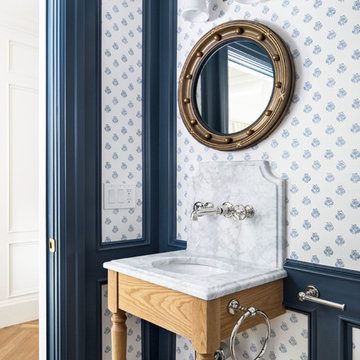
На фото: туалет в классическом стиле с светлыми деревянными фасадами, синими стенами, светлым паркетным полом, консольной раковиной, коричневым полом и белой столешницей с

A historic Spanish colonial residence (circa 1929) in Kessler Park’s conservation district was completely revitalized with design that honored its original era as well as embraced modern conveniences. The small kitchen was extended into the built-in banquette in the living area to give these amateur chefs plenty of countertop workspace in the kitchen as well as a casual dining experience while they enjoy the amazing backyard view. The quartzite countertops adorn the kitchen and living room built-ins and are inspired by the beautiful tree line seen out the back windows of the home in a blooming spring & summer in Dallas. Each season truly takes on its own personality in this yard. The primary bath features a modern take on a timeless “plaid” pattern with mosaic glass and gold trim. The reeded front cabinets and slimline hardware maintain a minimalist presentation that allows the shower tile to remain the focal point. The guest bath’s jewel toned marble accent tile in a fun geometric pattern pops off the black marble background and adds lighthearted sophistication to this space. Original wood beams, cement walls and terracotta tile flooring and fireplace tile remain in the great room to pay homage to stay true to its original state. This project proves new materials can be masterfully incorporated into existing architecture and yield a timeless result!
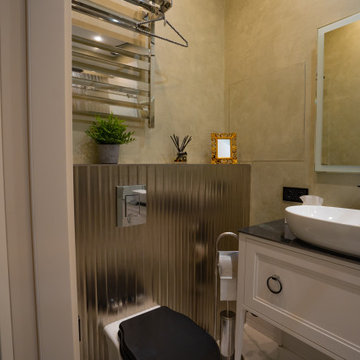
На фото: маленький туалет: освещение в классическом стиле с фасадами с декоративным кантом, светлыми деревянными фасадами, инсталляцией, столешницей из травертина, черной столешницей и напольной тумбой для на участке и в саду с

Summary of Scope: gut renovation/reconfiguration of kitchen, coffee bar, mudroom, powder room, 2 kids baths, guest bath, master bath and dressing room, kids study and playroom, study/office, laundry room, restoration of windows, adding wallpapers and window treatments
Background/description: The house was built in 1908, my clients are only the 3rd owners of the house. The prior owner lived there from 1940s until she died at age of 98! The old home had loads of character and charm but was in pretty bad condition and desperately needed updates. The clients purchased the home a few years ago and did some work before they moved in (roof, HVAC, electrical) but decided to live in the house for a 6 months or so before embarking on the next renovation phase. I had worked with the clients previously on the wife's office space and a few projects in a previous home including the nursery design for their first child so they reached out when they were ready to start thinking about the interior renovations. The goal was to respect and enhance the historic architecture of the home but make the spaces more functional for this couple with two small kids. Clients were open to color and some more bold/unexpected design choices. The design style is updated traditional with some eclectic elements. An early design decision was to incorporate a dark colored french range which would be the focal point of the kitchen and to do dark high gloss lacquered cabinets in the adjacent coffee bar, and we ultimately went with dark green.
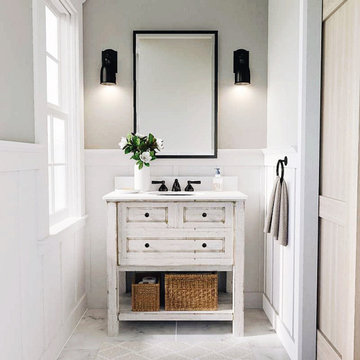
Стильный дизайн: маленький туалет в классическом стиле с светлыми деревянными фасадами, серыми стенами, мраморным полом, столешницей из кварцита, белой столешницей, напольной тумбой и панелями на части стены для на участке и в саду - последний тренд
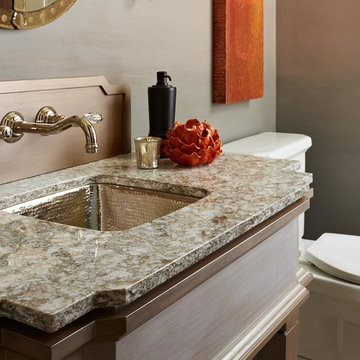
We are a CAMBRIA premier dealer, call us to see the full collection.
Свежая идея для дизайна: туалет среднего размера в классическом стиле с светлыми деревянными фасадами, раздельным унитазом, серыми стенами, врезной раковиной и столешницей из гранита - отличное фото интерьера
Свежая идея для дизайна: туалет среднего размера в классическом стиле с светлыми деревянными фасадами, раздельным унитазом, серыми стенами, врезной раковиной и столешницей из гранита - отличное фото интерьера
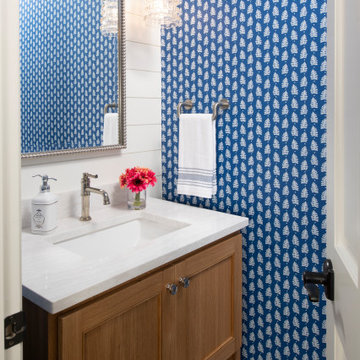
Источник вдохновения для домашнего уюта: маленький туалет в классическом стиле с фасадами с декоративным кантом, светлыми деревянными фасадами, паркетным полом среднего тона, врезной раковиной, столешницей из искусственного кварца, белой столешницей, встроенной тумбой и обоями на стенах для на участке и в саду

This cloakroom had an awkward vaulted ceiling and there was not a lot of room. I knew I wanted to give my client a wow factor but retaining the traditional look she desired.
I designed the wall cladding to come higher as I dearly wanted to wallpaper the ceiling to give the vaulted ceiling structure. The taupe grey tones sit well with the warm brass tones and the rock basin added a subtle wow factor
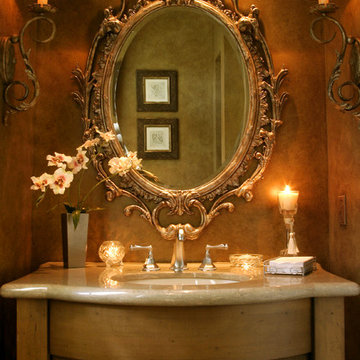
Interior Design and photo from Lawler Design Studio, Hattiesburg, MS and Winter Park, FL; Suzanna Lawler-Boney, ASID, NCIDQ.
На фото: туалет среднего размера в классическом стиле с врезной раковиной, фасадами островного типа, светлыми деревянными фасадами, коричневыми стенами, столешницей из гранита и бежевой столешницей
На фото: туалет среднего размера в классическом стиле с врезной раковиной, фасадами островного типа, светлыми деревянными фасадами, коричневыми стенами, столешницей из гранита и бежевой столешницей
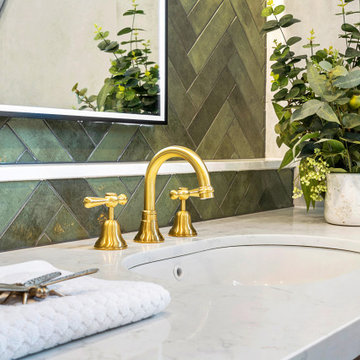
Installing under counter sinks into a quartz bench top is easy to clean. Constructing a nib wall behind the vanity provides a break-in the otherwise flat wall. Dimensional layering provides added interest to the vanity area.
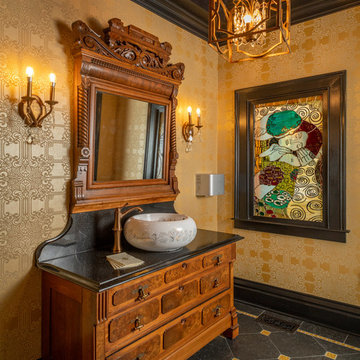
Rick Lee Photo
Идея дизайна: туалет в классическом стиле с фасадами островного типа, светлыми деревянными фасадами, желтыми стенами, полом из керамогранита, настольной раковиной, мраморной столешницей, серым полом и черной столешницей
Идея дизайна: туалет в классическом стиле с фасадами островного типа, светлыми деревянными фасадами, желтыми стенами, полом из керамогранита, настольной раковиной, мраморной столешницей, серым полом и черной столешницей
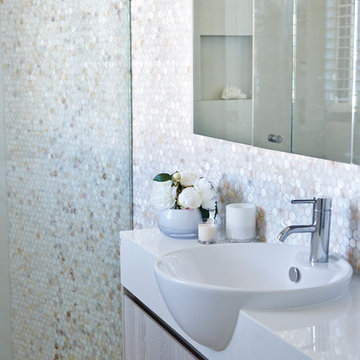
Benito Martin
Пример оригинального дизайна: туалет в классическом стиле с плоскими фасадами, светлыми деревянными фасадами, разноцветной плиткой, плиткой мозаикой, белыми стенами, полом из керамогранита, монолитной раковиной и столешницей из искусственного камня
Пример оригинального дизайна: туалет в классическом стиле с плоскими фасадами, светлыми деревянными фасадами, разноцветной плиткой, плиткой мозаикой, белыми стенами, полом из керамогранита, монолитной раковиной и столешницей из искусственного камня
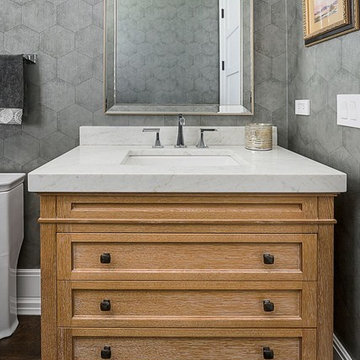
Picture Perfect Marina Storm
Идея дизайна: туалет среднего размера в классическом стиле с фасадами островного типа, светлыми деревянными фасадами, унитазом-моноблоком, паркетным полом среднего тона, врезной раковиной, столешницей из искусственного кварца, серыми стенами, коричневым полом и белой столешницей
Идея дизайна: туалет среднего размера в классическом стиле с фасадами островного типа, светлыми деревянными фасадами, унитазом-моноблоком, паркетным полом среднего тона, врезной раковиной, столешницей из искусственного кварца, серыми стенами, коричневым полом и белой столешницей
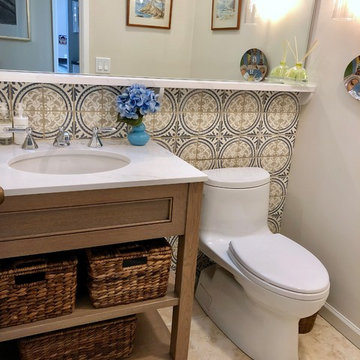
На фото: маленький туалет в классическом стиле с фасадами с декоративным кантом, светлыми деревянными фасадами, синей плиткой, терракотовой плиткой, полом из мозаичной плитки, столешницей из искусственного кварца, белой столешницей, серыми стенами, врезной раковиной и бежевым полом для на участке и в саду

Architecture, Interior Design, Custom Furniture Design & Art Curation by Chango & Co.
Свежая идея для дизайна: туалет среднего размера в классическом стиле с фасадами с утопленной филенкой, светлыми деревянными фасадами, унитазом-моноблоком, серыми стенами, светлым паркетным полом, монолитной раковиной, мраморной столешницей, коричневым полом и белой столешницей - отличное фото интерьера
Свежая идея для дизайна: туалет среднего размера в классическом стиле с фасадами с утопленной филенкой, светлыми деревянными фасадами, унитазом-моноблоком, серыми стенами, светлым паркетным полом, монолитной раковиной, мраморной столешницей, коричневым полом и белой столешницей - отличное фото интерьера

This cloakroom had an awkward vaulted ceiling and there was not a lot of room. I knew I wanted to give my client a wow factor but retaining the traditional look she desired.
I designed the wall cladding to come higher as I dearly wanted to wallpaper the ceiling to give the vaulted ceiling structure. The taupe grey tones sit well with the warm brass tones and the rock basin added a subtle wow factor

Vartanian custom designed and built free standing vanity – Craftsman beach style
LG Hausys Quartz “Viatera®” counter top with rectangular bowl undermount sink
Nautical style fixture
Porcelain tile floor
Kohler fixtures
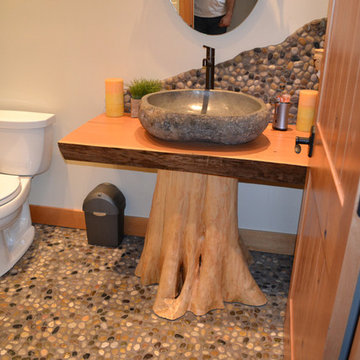
Идея дизайна: маленький туалет в классическом стиле с открытыми фасадами, светлыми деревянными фасадами, белыми стенами, полом из галечной плитки, настольной раковиной, столешницей из дерева и разноцветным полом для на участке и в саду
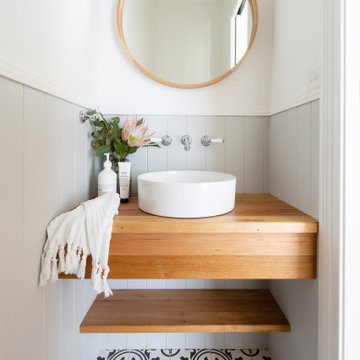
For this knock down rebuild, in the established Canberra suburb of Yarralumla, the client's brief was modern Hampton style. The main finishes include Hardwood American Oak floors, shaker style joinery, patterned tiles and wall panelling, to create a classic, elegant and relaxed feel for this family home. Built by CJC Constructions. Photography by Hcreations.
Туалет в классическом стиле с светлыми деревянными фасадами – фото дизайна интерьера
1