Туалет в классическом стиле с светлым паркетным полом – фото дизайна интерьера
Сортировать:
Бюджет
Сортировать:Популярное за сегодня
81 - 100 из 214 фото
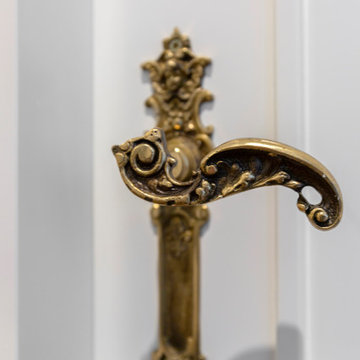
Una vez más los clientes me dejan usar manillas antiguas: esta vino "Desde Rusia con amor" y es espectacular de bronce macizo con un angelote.
Стильный дизайн: туалет среднего размера в классическом стиле с серыми стенами, светлым паркетным полом и подвесной раковиной - последний тренд
Стильный дизайн: туалет среднего размера в классическом стиле с серыми стенами, светлым паркетным полом и подвесной раковиной - последний тренд
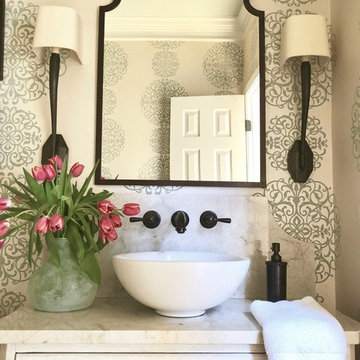
На фото: туалет среднего размера в классическом стиле с фасадами островного типа, белыми фасадами, раздельным унитазом, синими стенами, светлым паркетным полом, настольной раковиной и столешницей из кварцита
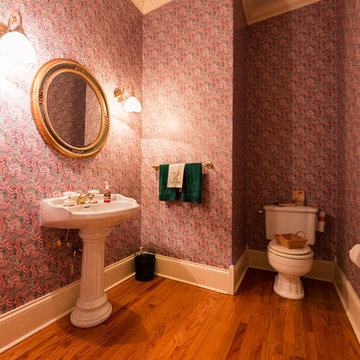
Источник вдохновения для домашнего уюта: туалет среднего размера в классическом стиле с раковиной с пьедесталом, унитазом-моноблоком и светлым паркетным полом
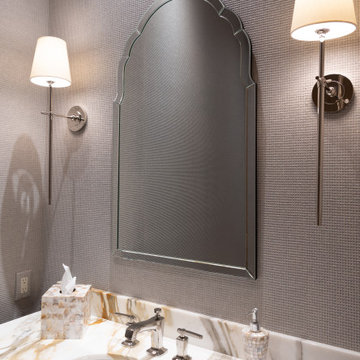
Пример оригинального дизайна: туалет среднего размера в классическом стиле с плоскими фасадами, фасадами цвета дерева среднего тона, унитазом-моноблоком, светлым паркетным полом, врезной раковиной, мраморной столешницей, белой столешницей, напольной тумбой и обоями на стенах
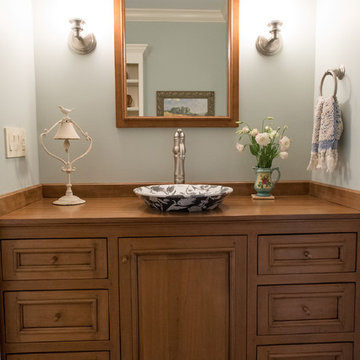
Jarrett Design is grateful for repeat clients, especially when they have impeccable taste.
In this case, we started with their guest bath. An antique-inspired, hand-pegged vanity from our Nest collection, in hand-planed quarter-sawn cherry with metal capped feet, sets the tone. Calcutta Gold marble warms the room while being complimented by a white marble top and traditional backsplash. Polished nickel fixtures, lighting, and hardware selected by the client add elegance. A special bathroom for special guests.
Next on the list were the laundry area, bar and fireplace. The laundry area greets those who enter through the casual back foyer of the home. It also backs up to the kitchen and breakfast nook. The clients wanted this area to be as beautiful as the other areas of the home and the visible washer and dryer were detracting from their vision. They also were hoping to allow this area to serve double duty as a buffet when they were entertaining. So, the decision was made to hide the washer and dryer with pocket doors. The new cabinetry had to match the existing wall cabinets in style and finish, which is no small task. Our Nest artist came to the rescue. A five-piece soapstone sink and distressed counter top complete the space with a nod to the past.
Our clients wished to add a beverage refrigerator to the existing bar. The wall cabinets were kept in place again. Inspired by a beloved antique corner cupboard also in this sitting room, we decided to use stained cabinetry for the base and refrigerator panel. Soapstone was used for the top and new fireplace surround, bringing continuity from the nearby back foyer.
Last, but definitely not least, the kitchen, banquette and powder room were addressed. The clients removed a glass door in lieu of a wide window to create a cozy breakfast nook featuring a Nest banquette base and table. Brackets for the bench were designed in keeping with the traditional details of the home. A handy drawer was incorporated. The double vase pedestal table with breadboard ends seats six comfortably.
The powder room was updated with another antique reproduction vanity and beautiful vessel sink.
While the kitchen was beautifully done, it was showing its age and functional improvements were desired. This room, like the laundry room, was a project that included existing cabinetry mixed with matching new cabinetry. Precision was necessary. For better function and flow, the cooking surface was relocated from the island to the side wall. Instead of a cooktop with separate wall ovens, the clients opted for a pro style range. These design changes not only make prepping and cooking in the space much more enjoyable, but also allow for a wood hood flanked by bracketed glass cabinets to act a gorgeous focal point. Other changes included removing a small desk in lieu of a dresser style counter height base cabinet. This provided improved counter space and storage. The new island gave better storage, uninterrupted counter space and a perch for the cook or company. Calacatta Gold quartz tops are complimented by a natural limestone floor. A classic apron sink and faucet along with thoughtful cabinetry details are the icing on the cake. Don’t miss the clients’ fabulous collection of serving and display pieces! We told you they have impeccable taste!
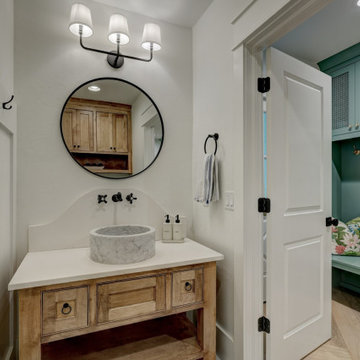
Pool Bath
Пример оригинального дизайна: туалет в классическом стиле с плоскими фасадами, светлыми деревянными фасадами, белой плиткой, белыми стенами, светлым паркетным полом, настольной раковиной, столешницей из искусственного кварца, белой столешницей, напольной тумбой и панелями на части стены
Пример оригинального дизайна: туалет в классическом стиле с плоскими фасадами, светлыми деревянными фасадами, белой плиткой, белыми стенами, светлым паркетным полом, настольной раковиной, столешницей из искусственного кварца, белой столешницей, напольной тумбой и панелями на части стены
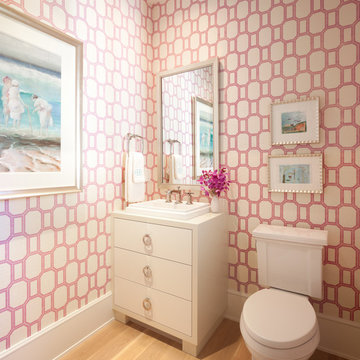
Steve Henke
Свежая идея для дизайна: туалет в классическом стиле с накладной раковиной, плоскими фасадами, розовыми стенами, светлым паркетным полом и белыми фасадами - отличное фото интерьера
Свежая идея для дизайна: туалет в классическом стиле с накладной раковиной, плоскими фасадами, розовыми стенами, светлым паркетным полом и белыми фасадами - отличное фото интерьера
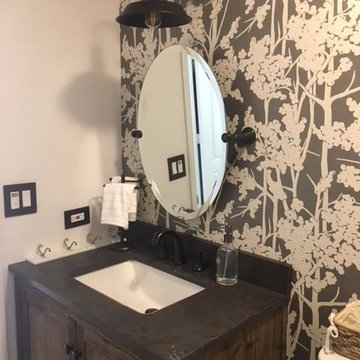
Пример оригинального дизайна: туалет среднего размера в классическом стиле с фасадами в стиле шейкер, темными деревянными фасадами, раздельным унитазом, белой плиткой, керамогранитной плиткой, разноцветными стенами, светлым паркетным полом, врезной раковиной, столешницей из гранита и коричневым полом
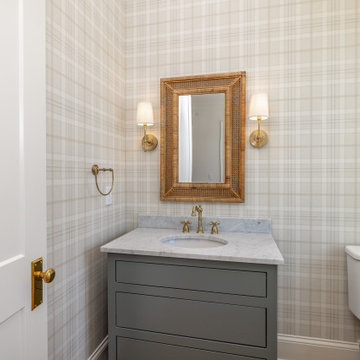
Идея дизайна: туалет в классическом стиле с фасадами с декоративным кантом, серыми фасадами, раздельным унитазом, светлым паркетным полом, монолитной раковиной, мраморной столешницей, напольной тумбой и обоями на стенах
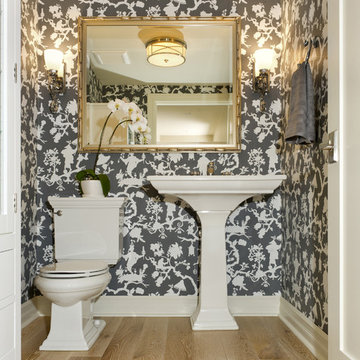
A unique powder room with a warm wood floor.
На фото: туалет среднего размера в классическом стиле с раздельным унитазом, светлым паркетным полом и раковиной с пьедесталом
На фото: туалет среднего размера в классическом стиле с раздельным унитазом, светлым паркетным полом и раковиной с пьедесталом
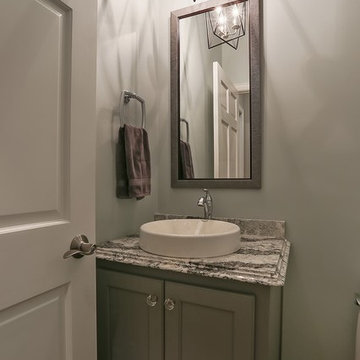
На фото: туалет в классическом стиле с плоскими фасадами, раздельным унитазом, зеленой плиткой, светлым паркетным полом, настольной раковиной и столешницей из искусственного кварца
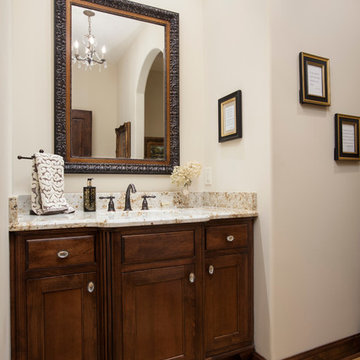
Powder room with furniture style inset door cabinetry and furniture style toe-kick. (Ryan Hainey)
Идея дизайна: туалет среднего размера в классическом стиле с плоскими фасадами, фасадами цвета дерева среднего тона, бежевыми стенами, светлым паркетным полом, врезной раковиной и столешницей из гранита
Идея дизайна: туалет среднего размера в классическом стиле с плоскими фасадами, фасадами цвета дерева среднего тона, бежевыми стенами, светлым паркетным полом, врезной раковиной и столешницей из гранита
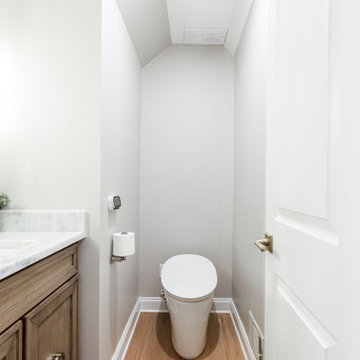
Стильный дизайн: маленький туалет в классическом стиле с фасадами в стиле шейкер, коричневыми фасадами, унитазом-моноблоком, бежевыми стенами, светлым паркетным полом, врезной раковиной, столешницей из кварцита, бежевым полом, белой столешницей и встроенной тумбой для на участке и в саду - последний тренд
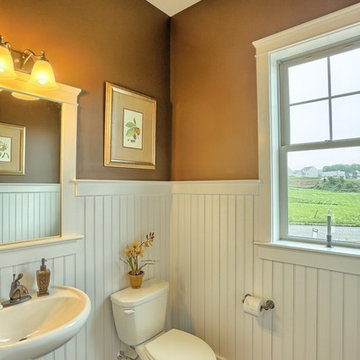
First floor half bath
Идея дизайна: большой туалет в классическом стиле с раздельным унитазом, коричневыми стенами, светлым паркетным полом и раковиной с пьедесталом
Идея дизайна: большой туалет в классическом стиле с раздельным унитазом, коричневыми стенами, светлым паркетным полом и раковиной с пьедесталом
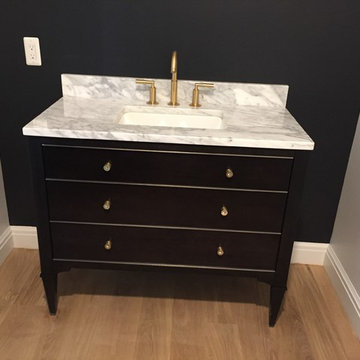
На фото: большой туалет в классическом стиле с плоскими фасадами, темными деревянными фасадами, синими стенами, светлым паркетным полом, врезной раковиной, мраморной столешницей и коричневым полом
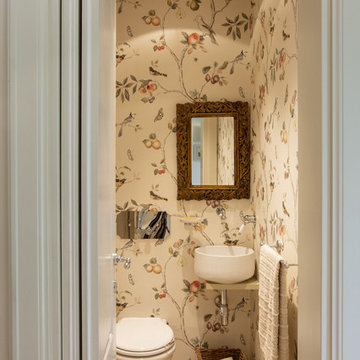
Идея дизайна: маленький туалет в классическом стиле с бежевыми фасадами, инсталляцией, светлым паркетным полом, настольной раковиной, столешницей из дерева, напольной тумбой, многоуровневым потолком и обоями на стенах для на участке и в саду
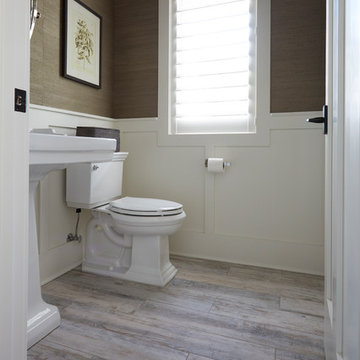
Стильный дизайн: туалет среднего размера в классическом стиле с раздельным унитазом, коричневыми стенами, светлым паркетным полом, раковиной с пьедесталом, столешницей из искусственного камня, коричневым полом и белой столешницей - последний тренд
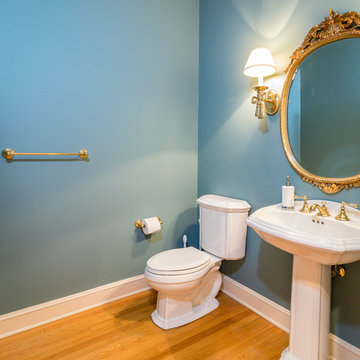
Идея дизайна: туалет среднего размера в классическом стиле с раздельным унитазом, синими стенами, светлым паркетным полом и раковиной с пьедесталом
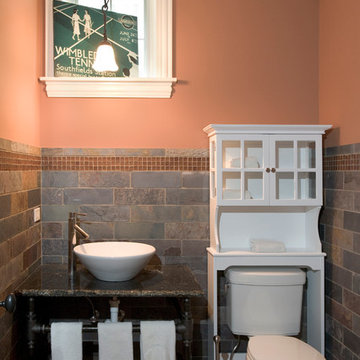
Photography by Linda Oyama Bryan. http://pickellbuilders.com. Powder Room with Custom Iron and Stone Vanity Features Vessel Bowl Sink, stained concrete floors and slate tiled walls.
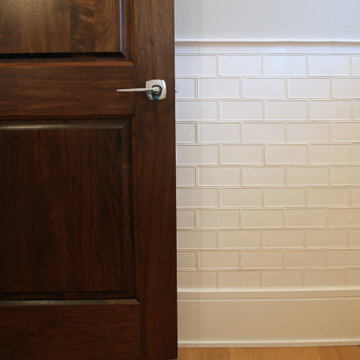
The wall tile in the powder room has a relief edge that gives it great visual dimension. There is an underlit counter top that highlights the fossil stone top. This is understated elegance for sure!
Туалет в классическом стиле с светлым паркетным полом – фото дизайна интерьера
5