Туалет в классическом стиле с столешницей из гранита – фото дизайна интерьера
Сортировать:
Бюджет
Сортировать:Популярное за сегодня
1 - 20 из 757 фото
1 из 3

Свежая идея для дизайна: маленький туалет в классическом стиле с фасадами с выступающей филенкой, фасадами цвета дерева среднего тона, раздельным унитазом, зелеными стенами, полом из керамогранита, врезной раковиной, столешницей из гранита, бежевым полом и бежевой столешницей для на участке и в саду - отличное фото интерьера

Идея дизайна: маленький туалет в классическом стиле с фасадами с утопленной филенкой, белыми фасадами, бежевой плиткой, бежевыми стенами, темным паркетным полом, врезной раковиной, столешницей из гранита, коричневым полом, разноцветной столешницей и встроенной тумбой для на участке и в саду

The sage green vessel sink was the inspiration for this powder room! The large scale wallpaper brought the outdoors in to this small but beautiful space. There are many fun details that should not go unnoticed...the antique brass hardware on the cabinetry, the vessel faucet, and the frame of the mirror that reflects the metal light fixture which is fun and adds dimension to this small but larger than life space.
Scott Amundson Photography
Learn more about our showroom and kitchen and bath design: www.mingleteam.com
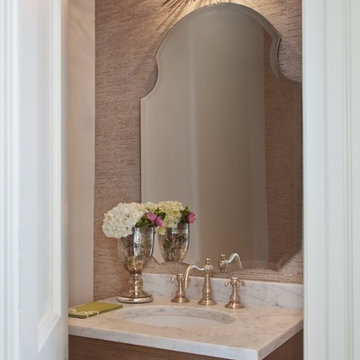
Gordon Gregory
Идея дизайна: маленький туалет в классическом стиле с фасадами островного типа, фасадами цвета дерева среднего тона, серой плиткой, коричневыми стенами, врезной раковиной и столешницей из гранита для на участке и в саду
Идея дизайна: маленький туалет в классическом стиле с фасадами островного типа, фасадами цвета дерева среднего тона, серой плиткой, коричневыми стенами, врезной раковиной и столешницей из гранита для на участке и в саду

Contemporary powder room with separate water closet. Large vanity with top mounted stone sink. Wallpapered walls with sconce lighting and chandelier.
Peter Rymwid Photography

Dizzy Goldfish
Свежая идея для дизайна: маленький туалет в классическом стиле с фасадами с утопленной филенкой, темными деревянными фасадами, раздельным унитазом, бежевыми стенами, темным паркетным полом, врезной раковиной и столешницей из гранита для на участке и в саду - отличное фото интерьера
Свежая идея для дизайна: маленький туалет в классическом стиле с фасадами с утопленной филенкой, темными деревянными фасадами, раздельным унитазом, бежевыми стенами, темным паркетным полом, врезной раковиной и столешницей из гранита для на участке и в саду - отличное фото интерьера
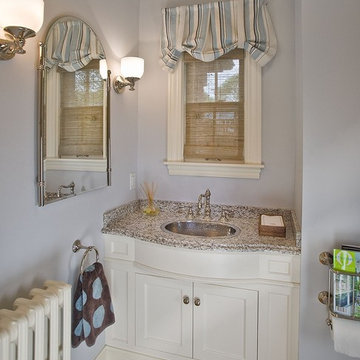
Matt Schmitt Photography
На фото: туалет среднего размера в классическом стиле с накладной раковиной, фасадами в стиле шейкер, белыми фасадами, серыми стенами, светлым паркетным полом, столешницей из гранита и серой столешницей
На фото: туалет среднего размера в классическом стиле с накладной раковиной, фасадами в стиле шейкер, белыми фасадами, серыми стенами, светлым паркетным полом, столешницей из гранита и серой столешницей
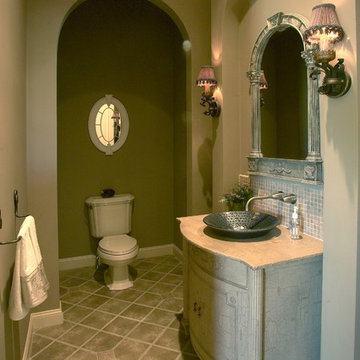
Designed by Cameron Snyder
Dan Cutrona Photography
Пример оригинального дизайна: туалет среднего размера в классическом стиле с настольной раковиной, фасадами островного типа, столешницей из гранита, бежевой плиткой, серыми стенами, мраморным полом, бежевыми фасадами, раздельным унитазом и плиткой мозаикой
Пример оригинального дизайна: туалет среднего размера в классическом стиле с настольной раковиной, фасадами островного типа, столешницей из гранита, бежевой плиткой, серыми стенами, мраморным полом, бежевыми фасадами, раздельным унитазом и плиткой мозаикой
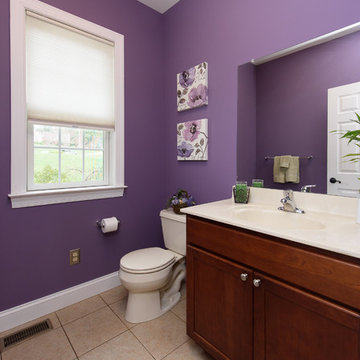
Michael J. Eckstrom
На фото: туалет в классическом стиле с полом из керамогранита, столешницей из гранита и фиолетовыми стенами
На фото: туалет в классическом стиле с полом из керамогранита, столешницей из гранита и фиолетовыми стенами
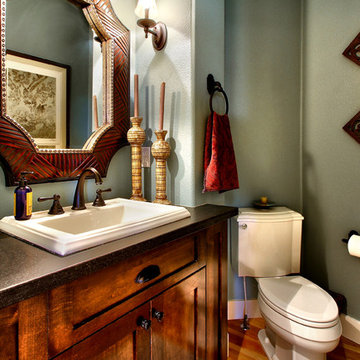
Gregg Scott Photography
Стильный дизайн: маленький туалет в классическом стиле с накладной раковиной, фасадами в стиле шейкер, темными деревянными фасадами, столешницей из гранита и раздельным унитазом для на участке и в саду - последний тренд
Стильный дизайн: маленький туалет в классическом стиле с накладной раковиной, фасадами в стиле шейкер, темными деревянными фасадами, столешницей из гранита и раздельным унитазом для на участке и в саду - последний тренд
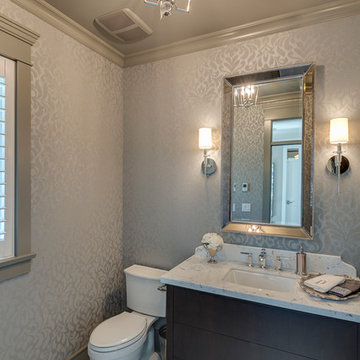
Стильный дизайн: туалет среднего размера в классическом стиле с врезной раковиной, плоскими фасадами, столешницей из гранита, раздельным унитазом, полом из керамогранита, серыми стенами и темными деревянными фасадами - последний тренд

The design challenge was to enhance the square footage, flow and livability in this 1,442 sf 1930’s Tudor style brick house for a growing family of four. A two story 1,000 sf addition was the solution proposed by the design team at Advance Design Studio, Ltd. The new addition provided enough space to add a new kitchen and eating area with a butler pantry, a food pantry, a powder room and a mud room on the lower level, and a new master suite on the upper level.
The family envisioned a bright and airy white classically styled kitchen accented with espresso in keeping with the 1930’s style architecture of the home. Subway tile and timely glass accents add to the classic charm of the crisp white craftsman style cabinetry and sparkling chrome accents. Clean lines in the white farmhouse sink and the handsome bridge faucet in polished nickel make a vintage statement. River white granite on the generous new island makes for a fantastic gathering place for family and friends and gives ample casual seating. Dark stained oak floors extend to the new butler’s pantry and powder room, and throughout the first floor making a cohesive statement throughout. Classic arched doorways were added to showcase the home’s period details.
On the upper level, the newly expanded garage space nestles below an expansive new master suite complete with a spectacular bath retreat and closet space and an impressively vaulted ceiling. The soothing master getaway is bathed in soft gray tones with painted cabinets and amazing “fantasy” granite that reminds one of beach vacations. The floor mimics a wood feel underfoot with a gray textured porcelain tile and the spacious glass shower boasts delicate glass accents and a basket weave tile floor. Sparkling fixtures rest like fine jewelry completing the space.
The vaulted ceiling throughout the master suite lends to the spacious feel as does the archway leading to the expansive master closet. An elegant bank of 6 windows floats above the bed, bathing the space in light.
Photo Credits- Joe Nowak

Alex Bowman
Идея дизайна: большой туалет в классическом стиле с разноцветной плиткой, керамической плиткой, синими стенами, паркетным полом среднего тона, накладной раковиной и столешницей из гранита
Идея дизайна: большой туалет в классическом стиле с разноцветной плиткой, керамической плиткой, синими стенами, паркетным полом среднего тона, накладной раковиной и столешницей из гранита

The family living in this shingled roofed home on the Peninsula loves color and pattern. At the heart of the two-story house, we created a library with high gloss lapis blue walls. The tête-à-tête provides an inviting place for the couple to read while their children play games at the antique card table. As a counterpoint, the open planned family, dining room, and kitchen have white walls. We selected a deep aubergine for the kitchen cabinetry. In the tranquil master suite, we layered celadon and sky blue while the daughters' room features pink, purple, and citrine.
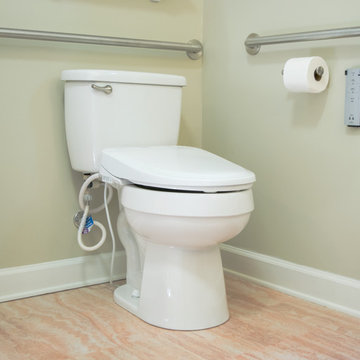
This bathroom was remodeled for wheelchair accessibility in mind. We made a roll under vanity with a tilting mirror and granite counter tops with a towel ring on the side. A barrier free shower and bidet were installed with accompanying grab bars for safety and mobility of the client.
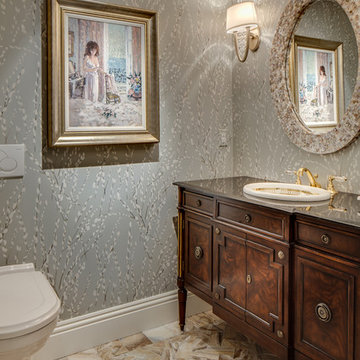
На фото: туалет среднего размера в классическом стиле с фасадами островного типа, темными деревянными фасадами, инсталляцией, мраморным полом, накладной раковиной, столешницей из гранита, серыми стенами и разноцветным полом
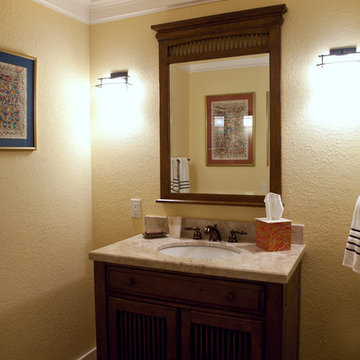
Стильный дизайн: маленький туалет в классическом стиле с врезной раковиной, фасадами с филенкой типа жалюзи, темными деревянными фасадами, столешницей из гранита, бежевыми стенами и раздельным унитазом для на участке и в саду - последний тренд
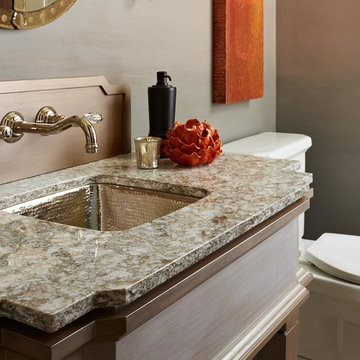
We are a CAMBRIA premier dealer, call us to see the full collection.
Свежая идея для дизайна: туалет среднего размера в классическом стиле с светлыми деревянными фасадами, раздельным унитазом, серыми стенами, врезной раковиной и столешницей из гранита - отличное фото интерьера
Свежая идея для дизайна: туалет среднего размера в классическом стиле с светлыми деревянными фасадами, раздельным унитазом, серыми стенами, врезной раковиной и столешницей из гранита - отличное фото интерьера
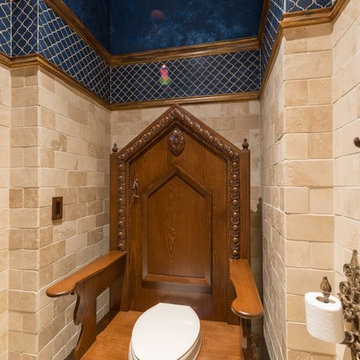
VJ Arizpe
Стильный дизайн: маленький туалет в классическом стиле с настольной раковиной, столешницей из гранита, синими стенами и мраморным полом для на участке и в саду - последний тренд
Стильный дизайн: маленький туалет в классическом стиле с настольной раковиной, столешницей из гранита, синими стенами и мраморным полом для на участке и в саду - последний тренд
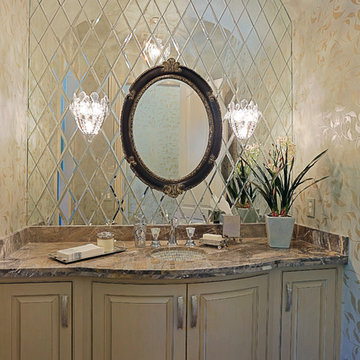
TK Images
На фото: большой туалет в классическом стиле с врезной раковиной, фасадами островного типа, бежевыми фасадами, столешницей из гранита, коричневой плиткой, белыми стенами, мраморным полом и зеркальной плиткой с
На фото: большой туалет в классическом стиле с врезной раковиной, фасадами островного типа, бежевыми фасадами, столешницей из гранита, коричневой плиткой, белыми стенами, мраморным полом и зеркальной плиткой с
Туалет в классическом стиле с столешницей из гранита – фото дизайна интерьера
1