Туалет в классическом стиле с оранжевыми стенами – фото дизайна интерьера
Сортировать:
Бюджет
Сортировать:Популярное за сегодня
1 - 20 из 50 фото
1 из 3
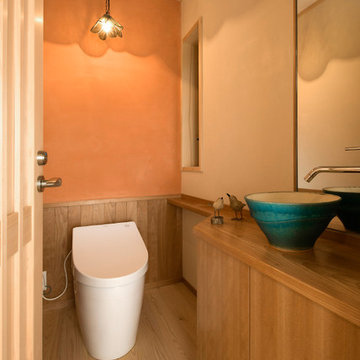
腰壁やカウンターは桜の一枚板を引いて造作しました。
洗面器は鳥栖の陶芸家とデザイン打ち合わせをし、製作しました。
壁は施主支給品の照明器具に合うよう、一面を桃色の漆喰で仕上げました。
写真:輿水進
Пример оригинального дизайна: туалет в классическом стиле с плоскими фасадами, фасадами цвета дерева среднего тона, оранжевыми стенами, деревянным полом, настольной раковиной и коричневым полом
Пример оригинального дизайна: туалет в классическом стиле с плоскими фасадами, фасадами цвета дерева среднего тона, оранжевыми стенами, деревянным полом, настольной раковиной и коричневым полом
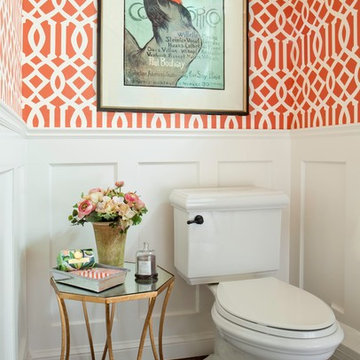
Стильный дизайн: туалет среднего размера в классическом стиле с раздельным унитазом, оранжевыми стенами, темным паркетным полом, коричневым полом и раковиной с пьедесталом - последний тренд

An exquisite example of French design and decoration, this powder bath features luxurious materials of white onyx countertops and floors, with accents of Rossa Verona marble imported from Italy that mimic the tones in the coral colored wall covering. A niche was created for the bombe chest with paneling where antique leaded mirror inserts make this small space feel expansive. An antique mirror, sconces, and crystal chandelier add glittering light to the space.
Interior Architecture & Design: AVID Associates
Contractor: Mark Smith Custom Homes
Photo Credit: Dan Piassick

Bold wallpaper taken from a 1918 watercolour adds colour & charm. Panelling brings depth & warmth. Vintage and contemporary are brought together in a beautifully effortless way

One of the eight bathrooms in this gracious city home.
Architecture, Design & Construction by BGD&C
Interior Design by Kaldec Architecture + Design
Exterior Photography: Tony Soluri
Interior Photography: Nathan Kirkman
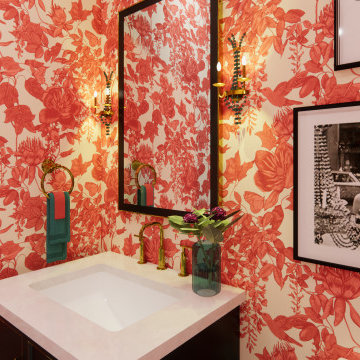
Идея дизайна: маленький туалет в классическом стиле с фасадами островного типа, черными фасадами, унитазом-моноблоком, оранжевыми стенами, полом из мозаичной плитки, белым полом, белой столешницей, напольной тумбой, обоями на стенах, врезной раковиной и мраморной столешницей для на участке и в саду
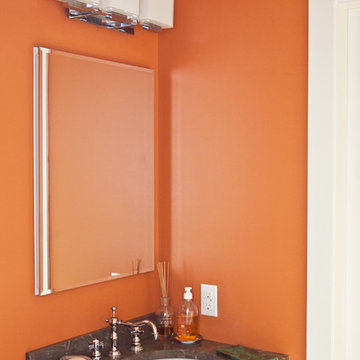
Denison Lourenco/ Deraso
На фото: туалет в классическом стиле с врезной раковиной, столешницей из гранита и оранжевыми стенами с
На фото: туалет в классическом стиле с врезной раковиной, столешницей из гранита и оранжевыми стенами с
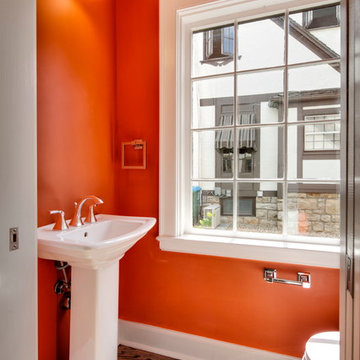
8183 Studio
На фото: маленький туалет в классическом стиле с раковиной с пьедесталом, оранжевыми стенами и паркетным полом среднего тона для на участке и в саду с
На фото: маленький туалет в классическом стиле с раковиной с пьедесталом, оранжевыми стенами и паркетным полом среднего тона для на участке и в саду с
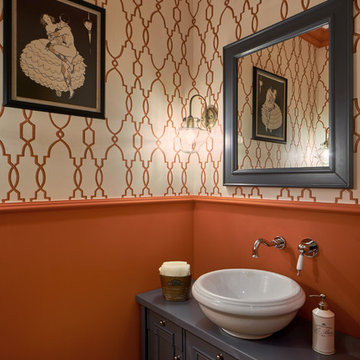
Стильный дизайн: туалет в классическом стиле с фасадами с утопленной филенкой, серыми фасадами, настольной раковиной и оранжевыми стенами - последний тренд
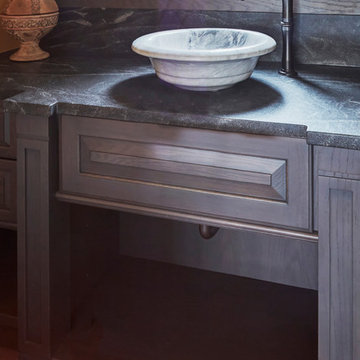
A custom-designed, wall-to-wall vanity was created to look like a piece of high-end, well-crafted furniture. A gray-stained finish bridges the home's French country aesthetic and the family's modern lifestyle needs. Functional drawers above and open shelf keep towels and other items close at hand.
Design Challenges:
While we might naturally place a mirror above the sink, this basin is located under a window. Moving the window would compromise the home's exterior aesthetic, so the window became part of the design. Matching custom framing around the mirrors looks brings the elements together.
Faucet is Brizo Tresa single handle single hole vessel in Venetian Bronze finish.
Photo by Mike Kaskel.
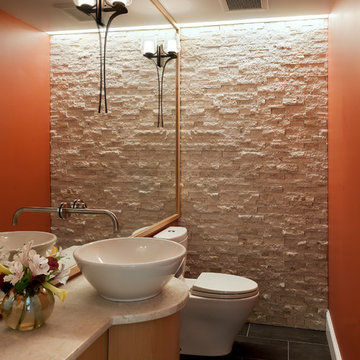
photos by Paul Burk
Стильный дизайн: маленький туалет в классическом стиле с настольной раковиной, плоскими фасадами, светлыми деревянными фасадами, столешницей из гранита, раздельным унитазом, оранжевыми стенами, полом из керамической плитки, белой плиткой и каменной плиткой для на участке и в саду - последний тренд
Стильный дизайн: маленький туалет в классическом стиле с настольной раковиной, плоскими фасадами, светлыми деревянными фасадами, столешницей из гранита, раздельным унитазом, оранжевыми стенами, полом из керамической плитки, белой плиткой и каменной плиткой для на участке и в саду - последний тренд
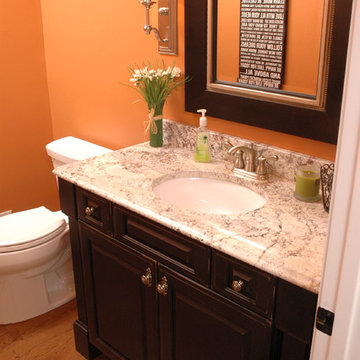
The powder room was updated with a new vanity in Brookhaven's Fremont Square Raised Panel door (frameless) in Maple with a Matte Heirloom Black w/ Espresso Glaze and distressing. The counter is White Spring granite.
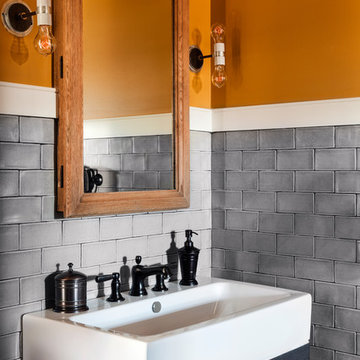
Jason Varney
Стильный дизайн: туалет в классическом стиле с серой плиткой, плиткой кабанчик, оранжевыми стенами и консольной раковиной - последний тренд
Стильный дизайн: туалет в классическом стиле с серой плиткой, плиткой кабанчик, оранжевыми стенами и консольной раковиной - последний тренд
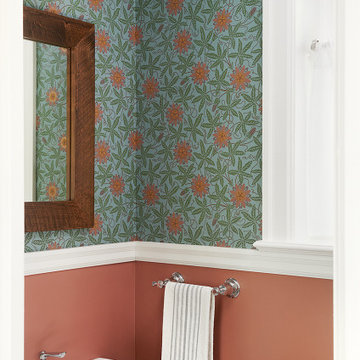
Пример оригинального дизайна: маленький туалет в классическом стиле с оранжевыми стенами, раковиной с пьедесталом и напольной тумбой для на участке и в саду
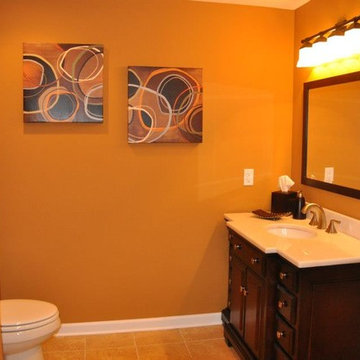
На фото: маленький туалет в классическом стиле с фасадами с выступающей филенкой, темными деревянными фасадами, оранжевыми стенами, полом из травертина, врезной раковиной, столешницей из искусственного камня и бежевым полом для на участке и в саду с
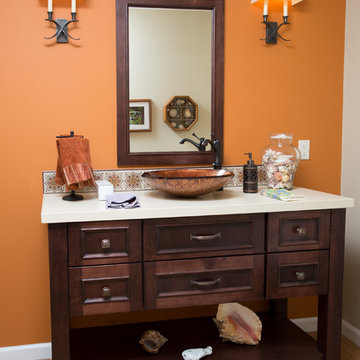
Photos: Molly deCoudreaux
Bath Designer: Carol Swanson-Peterson
На фото: маленький туалет в классическом стиле с настольной раковиной, фасадами с утопленной филенкой, фасадами цвета дерева среднего тона, столешницей из искусственного кварца, разноцветной плиткой, оранжевыми стенами и светлым паркетным полом для на участке и в саду с
На фото: маленький туалет в классическом стиле с настольной раковиной, фасадами с утопленной филенкой, фасадами цвета дерева среднего тона, столешницей из искусственного кварца, разноцветной плиткой, оранжевыми стенами и светлым паркетным полом для на участке и в саду с
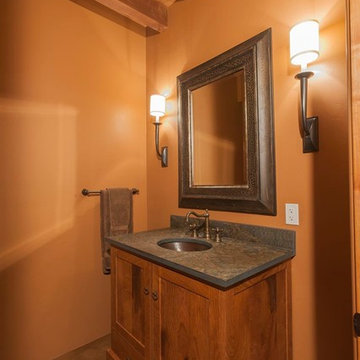
Southwest inspired powder bath with custom cabinets and clean lines. (Brazilian slate counter top)
This is a custom home that was designed and built by a super Tucson team. We remember walking on the dirt lot thinking of what would one day grow from the Tucson desert. We could not have been happier with the result.
This home has a Southwest feel with a masculine transitional look. We used many regional materials and our custom millwork was mesquite. The home is warm, inviting, and relaxing. The interior furnishings are understated so as to not take away from the breathtaking desert views.
The floors are stained and scored concrete and walls are a mixture of plaster and masonry.
Christopher Bowden Photography http://christopherbowdenphotography.com/
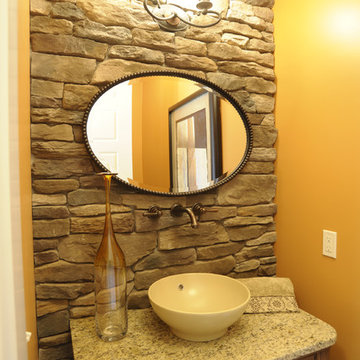
Источник вдохновения для домашнего уюта: туалет в классическом стиле с фасадами островного типа, фасадами цвета дерева среднего тона, плиткой из листового камня, оранжевыми стенами, настольной раковиной, разноцветной столешницей и напольной тумбой
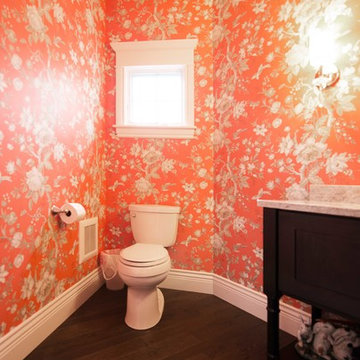
Traditional half bathroom with bright orange Chinoiserie wallpaper, a maple vanity, and hardwood flooring.
На фото: большой туалет в классическом стиле с фасадами в стиле шейкер, темными деревянными фасадами, унитазом-моноблоком, оранжевыми стенами, темным паркетным полом, врезной раковиной, столешницей из гранита и коричневым полом
На фото: большой туалет в классическом стиле с фасадами в стиле шейкер, темными деревянными фасадами, унитазом-моноблоком, оранжевыми стенами, темным паркетным полом, врезной раковиной, столешницей из гранита и коричневым полом
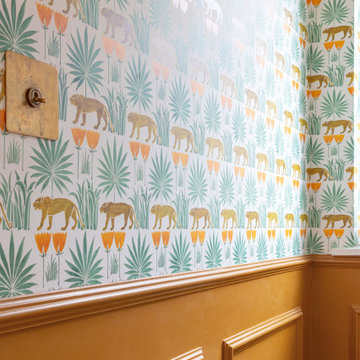
Bold wallpaper taken from a 1918 watercolour adds colour & charm. Panelling brings depth & warmth. Vintage and contemporary are brought together in a beautifully effortless way
Туалет в классическом стиле с оранжевыми стенами – фото дизайна интерьера
1