Туалет в классическом стиле с монолитной раковиной – фото дизайна интерьера
Сортировать:
Бюджет
Сортировать:Популярное за сегодня
1 - 20 из 265 фото
1 из 3

This traditional home in Villanova features Carrera marble and wood accents throughout, giving it a classic European feel. We completely renovated this house, updating the exterior, five bathrooms, kitchen, foyer, and great room. We really enjoyed creating a wine and cellar and building a separate home office, in-law apartment, and pool house.
Rudloff Custom Builders has won Best of Houzz for Customer Service in 2014, 2015 2016, 2017 and 2019. We also were voted Best of Design in 2016, 2017, 2018, 2019 which only 2% of professionals receive. Rudloff Custom Builders has been featured on Houzz in their Kitchen of the Week, What to Know About Using Reclaimed Wood in the Kitchen as well as included in their Bathroom WorkBook article. We are a full service, certified remodeling company that covers all of the Philadelphia suburban area. This business, like most others, developed from a friendship of young entrepreneurs who wanted to make a difference in their clients’ lives, one household at a time. This relationship between partners is much more than a friendship. Edward and Stephen Rudloff are brothers who have renovated and built custom homes together paying close attention to detail. They are carpenters by trade and understand concept and execution. Rudloff Custom Builders will provide services for you with the highest level of professionalism, quality, detail, punctuality and craftsmanship, every step of the way along our journey together.
Specializing in residential construction allows us to connect with our clients early in the design phase to ensure that every detail is captured as you imagined. One stop shopping is essentially what you will receive with Rudloff Custom Builders from design of your project to the construction of your dreams, executed by on-site project managers and skilled craftsmen. Our concept: envision our client’s ideas and make them a reality. Our mission: CREATING LIFETIME RELATIONSHIPS BUILT ON TRUST AND INTEGRITY.
Photo Credit: Jon Friedrich Photography
Design Credit: PS & Daughters

Источник вдохновения для домашнего уюта: маленький туалет в классическом стиле с фасадами островного типа, коричневыми фасадами, унитазом-моноблоком, синими стенами, темным паркетным полом, монолитной раковиной, столешницей из дерева, коричневым полом, коричневой столешницей, напольной тумбой и панелями на стенах для на участке и в саду
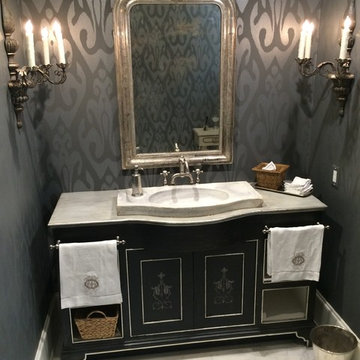
Свежая идея для дизайна: туалет среднего размера в классическом стиле с монолитной раковиной, плоскими фасадами, черными фасадами, мраморной столешницей, белой плиткой, разноцветными стенами и мраморным полом - отличное фото интерьера
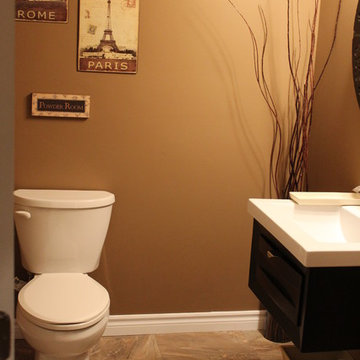
Идея дизайна: туалет среднего размера в классическом стиле с плоскими фасадами, черными фасадами, унитазом-моноблоком, коричневыми стенами, полом из керамической плитки, монолитной раковиной и столешницей из кварцита
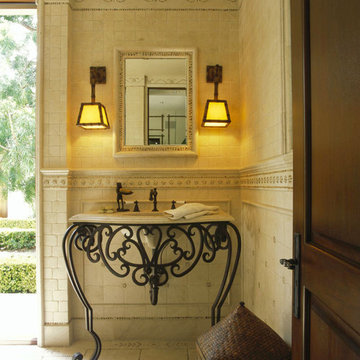
Photo by David Glomb.
This luxurious classic traditional residence was designed for a female executive in the apparel business.
Winner of the American Society of Interior Designers' Gold Award for Best Home Over 3,500 Sq. Ft. Also, featured on HGTV's Top Ten in 2009.
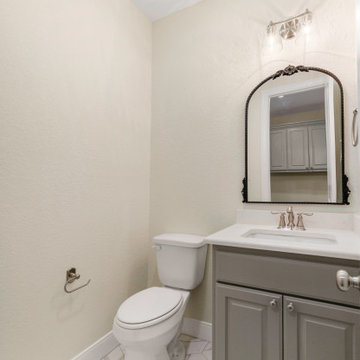
Powder room.
На фото: туалет среднего размера в классическом стиле с фасадами в стиле шейкер, серыми фасадами, раздельным унитазом, бежевыми стенами, полом из керамогранита, монолитной раковиной, столешницей из искусственного кварца, белым полом, белой столешницей и встроенной тумбой
На фото: туалет среднего размера в классическом стиле с фасадами в стиле шейкер, серыми фасадами, раздельным унитазом, бежевыми стенами, полом из керамогранита, монолитной раковиной, столешницей из искусственного кварца, белым полом, белой столешницей и встроенной тумбой
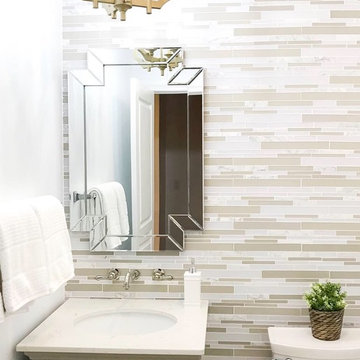
PHOTO CREDIT: INTERIOR DESIGN BY: HOUSE OF JORDYN ©
We can’t say enough about powder rooms, we love them! Even though they are small spaces, it still presents an amazing opportunity to showcase your design style! Our clients requested a modern and sleek customized look. With this in mind, we were able to give them special features like a wall mounted faucet, a mosaic tile accent wall, and a custom vanity. One of the challenges that comes with this design are the additional plumbing features. We even went a step ahead an installed a seamless access wall panel in the room behind the space with access to all the pipes. This way their beautiful accent wall will never be compromised if they ever need to access the pipes.
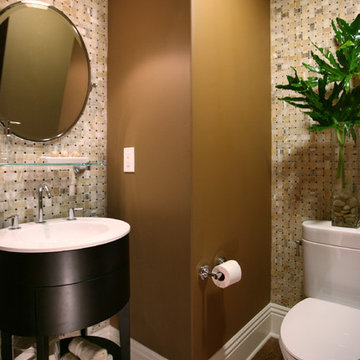
На фото: маленький туалет в классическом стиле с унитазом-моноблоком, бежевой плиткой, каменной плиткой, коричневыми стенами, темным паркетным полом, монолитной раковиной и коричневым полом для на участке и в саду
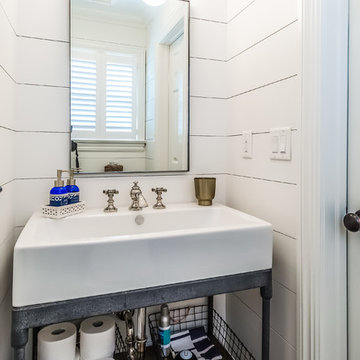
На фото: маленький туалет в классическом стиле с открытыми фасадами, серыми фасадами, раздельным унитазом, белыми стенами и монолитной раковиной для на участке и в саду
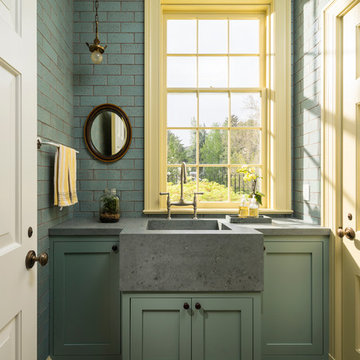
Joshua Caldwell Photography
Стильный дизайн: туалет в классическом стиле с фасадами в стиле шейкер, зелеными фасадами, плиткой кабанчик, монолитной раковиной, столешницей из бетона, разноцветным полом, бежевой плиткой и синей плиткой - последний тренд
Стильный дизайн: туалет в классическом стиле с фасадами в стиле шейкер, зелеными фасадами, плиткой кабанчик, монолитной раковиной, столешницей из бетона, разноцветным полом, бежевой плиткой и синей плиткой - последний тренд
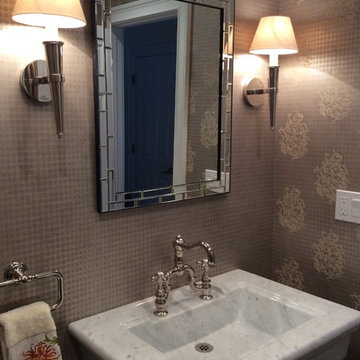
Elegance at its best.
Пример оригинального дизайна: маленький туалет в классическом стиле с открытыми фасадами, бежевыми стенами, темным паркетным полом, монолитной раковиной и столешницей из искусственного камня для на участке и в саду
Пример оригинального дизайна: маленький туалет в классическом стиле с открытыми фасадами, бежевыми стенами, темным паркетным полом, монолитной раковиной и столешницей из искусственного камня для на участке и в саду
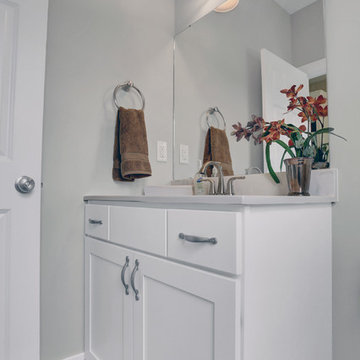
This spacious 2-story home with welcoming front porch includes a 3-car Garage with a mudroom entry complete with built-in lockers. Upon entering the home, the Foyer is flanked by the Living Room to the right and, to the left, a formal Dining Room with tray ceiling and craftsman style wainscoting and chair rail. The dramatic 2-story Foyer opens to Great Room with cozy gas fireplace featuring floor to ceiling stone surround. The Great Room opens to the Breakfast Area and Kitchen featuring stainless steel appliances, attractive cabinetry, and granite countertops with tile backsplash. Sliding glass doors off of the Kitchen and Breakfast Area provide access to the backyard patio. Also on the 1st floor is a convenient Study with coffered ceiling. The 2nd floor boasts all 4 bedrooms, 3 full bathrooms, a laundry room, and a large Rec Room. The Owner's Suite with elegant tray ceiling and expansive closet includes a private bathroom with tile shower and whirlpool tub.
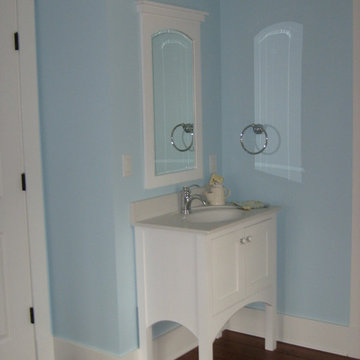
Стильный дизайн: туалет среднего размера в классическом стиле с фасадами островного типа, белыми фасадами, синими стенами, темным паркетным полом, монолитной раковиной и столешницей из искусственного камня - последний тренд
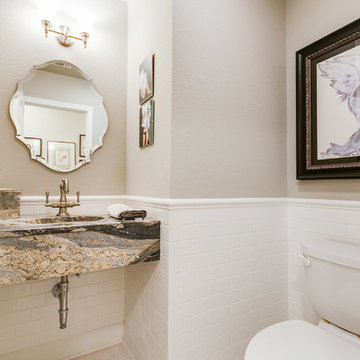
Cross Country Real Estate Photography
Стильный дизайн: туалет в классическом стиле с белой плиткой, плиткой кабанчик, столешницей из гранита, белым полом, бежевыми стенами, полом из мозаичной плитки, монолитной раковиной, разноцветной столешницей и фасадами с филенкой типа жалюзи - последний тренд
Стильный дизайн: туалет в классическом стиле с белой плиткой, плиткой кабанчик, столешницей из гранита, белым полом, бежевыми стенами, полом из мозаичной плитки, монолитной раковиной, разноцветной столешницей и фасадами с филенкой типа жалюзи - последний тренд

David Duncan Livingston
For this ground up project in one of Lafayette’s most prized neighborhoods, we brought an East Coast sensibility to this West Coast residence. Honoring the client’s love of classical interiors, we layered the traditional architecture with a crisp contrast of saturated colors, clean moldings and refined white marble. In the living room, tailored furnishings are punctuated by modern accents, bespoke draperies and jewelry like sconces. Built-in custom cabinetry, lasting finishes and indoor/outdoor fabrics were used throughout to create a fresh, elegant yet livable home for this active family of five.
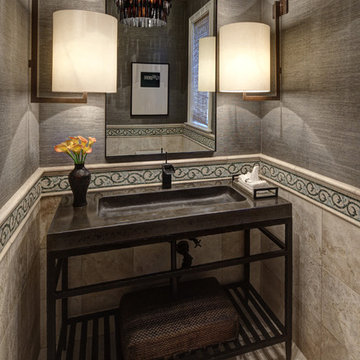
Eric Hausman
Пример оригинального дизайна: туалет в классическом стиле с монолитной раковиной, открытыми фасадами, столешницей из бетона и бежевой плиткой
Пример оригинального дизайна: туалет в классическом стиле с монолитной раковиной, открытыми фасадами, столешницей из бетона и бежевой плиткой
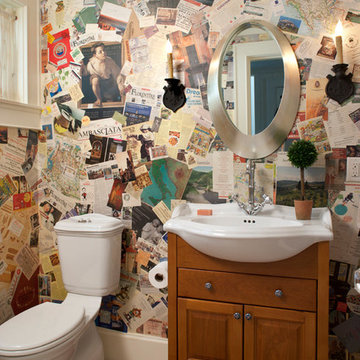
David Dietrich
Свежая идея для дизайна: туалет в классическом стиле с монолитной раковиной, фасадами с выступающей филенкой, фасадами цвета дерева среднего тона, полом из терракотовой плитки, раздельным унитазом, оранжевой плиткой и разноцветными стенами - отличное фото интерьера
Свежая идея для дизайна: туалет в классическом стиле с монолитной раковиной, фасадами с выступающей филенкой, фасадами цвета дерева среднего тона, полом из терракотовой плитки, раздельным унитазом, оранжевой плиткой и разноцветными стенами - отличное фото интерьера
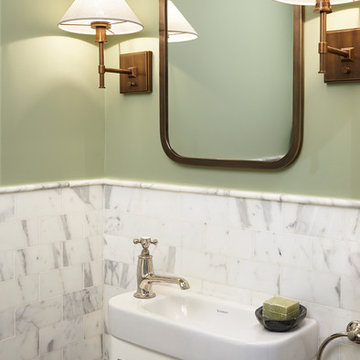
Full-scale interior design, architectural consultation, kitchen design, bath design, furnishings selection and project management for a historic townhouse located in the historical Brooklyn Heights neighborhood. Project featured in Architectural Digest (AD).
Read the full article here:
https://www.architecturaldigest.com/story/historic-brooklyn-townhouse-where-subtlety-is-everything
Photo by: Tria Giovan
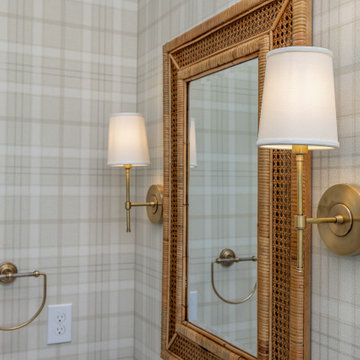
Upstairs powder room for guests.
Пример оригинального дизайна: туалет в классическом стиле с фасадами с декоративным кантом, серыми фасадами, раздельным унитазом, светлым паркетным полом, монолитной раковиной, мраморной столешницей, напольной тумбой и обоями на стенах
Пример оригинального дизайна: туалет в классическом стиле с фасадами с декоративным кантом, серыми фасадами, раздельным унитазом, светлым паркетным полом, монолитной раковиной, мраморной столешницей, напольной тумбой и обоями на стенах
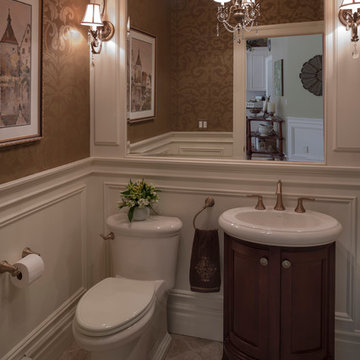
Источник вдохновения для домашнего уюта: маленький туалет в классическом стиле с фасадами с утопленной филенкой, темными деревянными фасадами, унитазом-моноблоком, бежевой плиткой, коричневыми стенами, полом из керамогранита и монолитной раковиной для на участке и в саду
Туалет в классическом стиле с монолитной раковиной – фото дизайна интерьера
1