Туалет в классическом стиле с фасадами любого цвета – фото дизайна интерьера
Сортировать:
Бюджет
Сортировать:Популярное за сегодня
1 - 20 из 3 618 фото

На фото: маленький туалет в классическом стиле с фасадами с выступающей филенкой, зелеными фасадами, раздельным унитазом, разноцветными стенами, полом из травертина, настольной раковиной, столешницей из искусственного кварца, коричневым полом, разноцветной столешницей, напольной тумбой и обоями на стенах для на участке и в саду с

Источник вдохновения для домашнего уюта: туалет в классическом стиле с фасадами с утопленной филенкой, зелеными фасадами, синими стенами, полом из мозаичной плитки, врезной раковиной, белым полом, черной столешницей, напольной тумбой, панелями на стенах и обоями на стенах

Summary of Scope: gut renovation/reconfiguration of kitchen, coffee bar, mudroom, powder room, 2 kids baths, guest bath, master bath and dressing room, kids study and playroom, study/office, laundry room, restoration of windows, adding wallpapers and window treatments
Background/description: The house was built in 1908, my clients are only the 3rd owners of the house. The prior owner lived there from 1940s until she died at age of 98! The old home had loads of character and charm but was in pretty bad condition and desperately needed updates. The clients purchased the home a few years ago and did some work before they moved in (roof, HVAC, electrical) but decided to live in the house for a 6 months or so before embarking on the next renovation phase. I had worked with the clients previously on the wife's office space and a few projects in a previous home including the nursery design for their first child so they reached out when they were ready to start thinking about the interior renovations. The goal was to respect and enhance the historic architecture of the home but make the spaces more functional for this couple with two small kids. Clients were open to color and some more bold/unexpected design choices. The design style is updated traditional with some eclectic elements. An early design decision was to incorporate a dark colored french range which would be the focal point of the kitchen and to do dark high gloss lacquered cabinets in the adjacent coffee bar, and we ultimately went with dark green.

Стильный дизайн: туалет среднего размера в классическом стиле с полом из керамической плитки, врезной раковиной, мраморной столешницей, белой столешницей, фасадами в стиле шейкер, серыми фасадами, розовыми стенами, черным полом, подвесной тумбой и обоями на стенах - последний тренд

These homeowners came to us to renovate a number of areas of their home. In their formal powder bath they wanted a sophisticated polished room that was elegant and custom in design. The formal powder was designed around stunning marble and gold wall tile with a custom starburst layout coming from behind the center of the birds nest round brass mirror. A white floating quartz countertop houses a vessel bowl sink and vessel bowl height faucet in polished nickel, wood panel and molding’s were painted black with a gold leaf detail which carried over to the ceiling for the WOW.
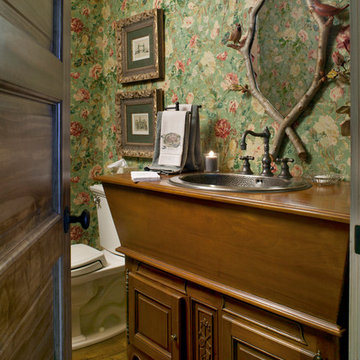
David Deitrich
На фото: туалет в классическом стиле с накладной раковиной, фасадами с выступающей филенкой, столешницей из дерева, темными деревянными фасадами и коричневой столешницей с
На фото: туалет в классическом стиле с накладной раковиной, фасадами с выступающей филенкой, столешницей из дерева, темными деревянными фасадами и коричневой столешницей с

Источник вдохновения для домашнего уюта: маленький туалет в классическом стиле с фасадами островного типа, коричневыми фасадами, унитазом-моноблоком, синими стенами, темным паркетным полом, монолитной раковиной, столешницей из дерева, коричневым полом, коричневой столешницей, напольной тумбой и панелями на стенах для на участке и в саду

We completely renovated this Haverford home between Memorial Day and Labor Day! We maintained the traditional feel of this colonial home with Early-American heart pine floors and bead board on the walls of various rooms. But we also added features of modern living. The open concept kitchen has warm blue cabinetry, an eating area with a built-in bench with storage, and an especially convenient area for pet supplies and eating! Subtle and sophisticated, the bathrooms are awash in gray and white Carrara marble. We custom made built-in shelves, storage and a closet throughout the home. Crafting the millwork on the staircase walls, post and railing was our favorite part of the project.
Rudloff Custom Builders has won Best of Houzz for Customer Service in 2014, 2015 2016, 2017, 2019, and 2020. We also were voted Best of Design in 2016, 2017, 2018, 2019 and 2020, which only 2% of professionals receive. Rudloff Custom Builders has been featured on Houzz in their Kitchen of the Week, What to Know About Using Reclaimed Wood in the Kitchen as well as included in their Bathroom WorkBook article. We are a full service, certified remodeling company that covers all of the Philadelphia suburban area. This business, like most others, developed from a friendship of young entrepreneurs who wanted to make a difference in their clients’ lives, one household at a time. This relationship between partners is much more than a friendship. Edward and Stephen Rudloff are brothers who have renovated and built custom homes together paying close attention to detail. They are carpenters by trade and understand concept and execution. Rudloff Custom Builders will provide services for you with the highest level of professionalism, quality, detail, punctuality and craftsmanship, every step of the way along our journey together.
Specializing in residential construction allows us to connect with our clients early in the design phase to ensure that every detail is captured as you imagined. One stop shopping is essentially what you will receive with Rudloff Custom Builders from design of your project to the construction of your dreams, executed by on-site project managers and skilled craftsmen. Our concept: envision our client’s ideas and make them a reality. Our mission: CREATING LIFETIME RELATIONSHIPS BUILT ON TRUST AND INTEGRITY.
Photo Credit: Jon Friedrich
Interior Design Credit: Larina Kase, of Wayne, PA
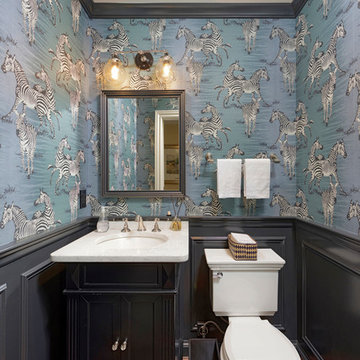
Bob Narod Photography
Пример оригинального дизайна: туалет в классическом стиле с фасадами островного типа, черными фасадами, раздельным унитазом, синими стенами, паркетным полом среднего тона, врезной раковиной, коричневым полом и белой столешницей
Пример оригинального дизайна: туалет в классическом стиле с фасадами островного типа, черными фасадами, раздельным унитазом, синими стенами, паркетным полом среднего тона, врезной раковиной, коричневым полом и белой столешницей

Источник вдохновения для домашнего уюта: туалет среднего размера в классическом стиле с фасадами с утопленной филенкой, серыми фасадами, серыми стенами, мраморным полом, врезной раковиной, мраморной столешницей, серым полом и серой столешницей

This powder room design in Newtown makes a statement with amazing color and design features. The centerpiece of this design is the blue vanity cabinet from CWP Cabinetry, which is beautifully offset by satin brass fixtures and accessories. The brass theme carries through from the Alno cabinet hardware to the Jaclo faucet, towel ring, Uttermost mirror frame, and even the soap dispenser. These bold features are beautifully complemented by a rectangular sink, Cambria quartz countertop, and Gazzini herringbone floor tile.
Linda McManus

Free ebook, Creating the Ideal Kitchen. DOWNLOAD NOW
This project started out as a kitchen remodel but ended up as so much more. As the original plan started to take shape, some water damage provided the impetus to remodel a small upstairs hall bath. Once this bath was complete, the homeowners enjoyed the result so much that they decided to set aside the kitchen and complete a large master bath remodel. Once that was completed, we started planning for the kitchen!
Doing the bump out also allowed the opportunity for a small mudroom and powder room right off the kitchen as well as re-arranging some openings to allow for better traffic flow throughout the entire first floor. The result is a comfortable up-to-date home that feels both steeped in history yet allows for today’s style of living.
Designed by: Susan Klimala, CKD, CBD
Photography by: Mike Kaskel
For more information on kitchen and bath design ideas go to: www.kitchenstudio-ge.com
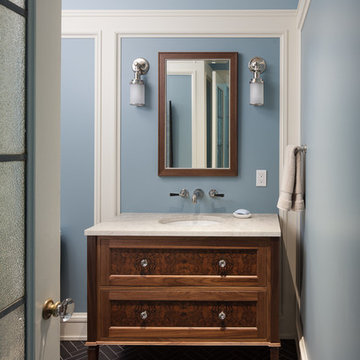
Deering Design Studio, Inc.
Свежая идея для дизайна: туалет в классическом стиле с фасадами островного типа, темными деревянными фасадами, синими стенами, врезной раковиной, черным полом и бежевой столешницей - отличное фото интерьера
Свежая идея для дизайна: туалет в классическом стиле с фасадами островного типа, темными деревянными фасадами, синими стенами, врезной раковиной, черным полом и бежевой столешницей - отличное фото интерьера

Источник вдохновения для домашнего уюта: туалет среднего размера в классическом стиле с разноцветными стенами, темным паркетным полом, врезной раковиной, раздельным унитазом, плоскими фасадами, темными деревянными фасадами и столешницей из дерева
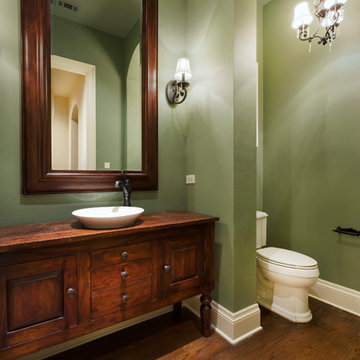
Montebella Homes, Inc.
Идея дизайна: туалет в классическом стиле с фасадами островного типа, темными деревянными фасадами, раздельным унитазом, зелеными стенами, паркетным полом среднего тона, настольной раковиной, столешницей из дерева и коричневой столешницей
Идея дизайна: туалет в классическом стиле с фасадами островного типа, темными деревянными фасадами, раздельным унитазом, зелеными стенами, паркетным полом среднего тона, настольной раковиной, столешницей из дерева и коричневой столешницей
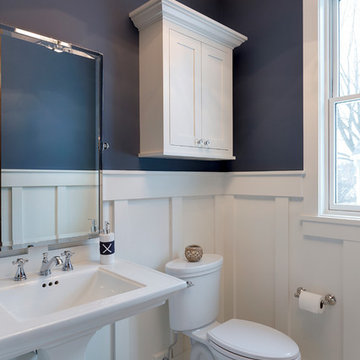
Spacecrafting
Источник вдохновения для домашнего уюта: туалет в классическом стиле с белыми фасадами, синими стенами и мраморным полом
Источник вдохновения для домашнего уюта: туалет в классическом стиле с белыми фасадами, синими стенами и мраморным полом

Пример оригинального дизайна: туалет в классическом стиле с врезной раковиной, черными фасадами, разноцветными стенами и темным паркетным полом

This traditional powder room gets a dramatic punch with a petite crystal chandelier, Graham and Brown Vintage Flock wallpaper above the wainscoting, and a black ceiling. The ceiling is Benjamin Moore's Twilight Zone 2127-10 in a pearl finish. White trim is a custom mix. Photo by Joseph St. Pierre.
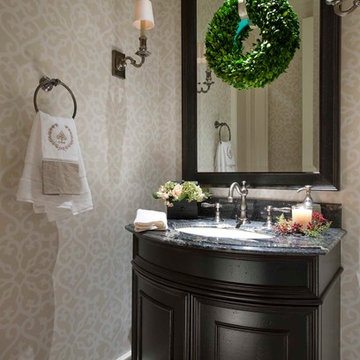
Свежая идея для дизайна: туалет среднего размера в классическом стиле с врезной раковиной, фасадами островного типа, темными деревянными фасадами, мраморной столешницей, темным паркетным полом и коричневым полом - отличное фото интерьера
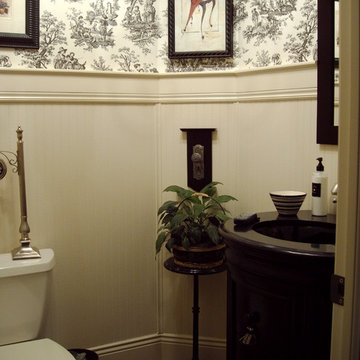
Black and Cream Toile wallpaper with beadboard trim details, a round vanity with a granite top.
На фото: туалет в классическом стиле с врезной раковиной, раздельным унитазом, черными фасадами и столешницей из гранита
На фото: туалет в классическом стиле с врезной раковиной, раздельным унитазом, черными фасадами и столешницей из гранита
Туалет в классическом стиле с фасадами любого цвета – фото дизайна интерьера
1