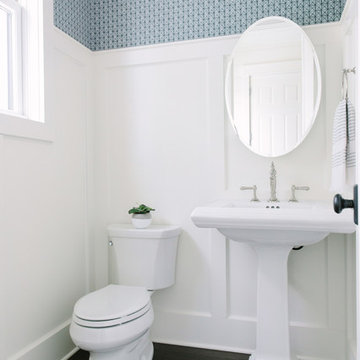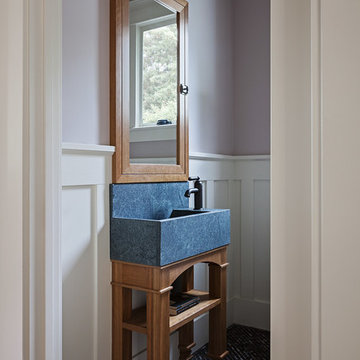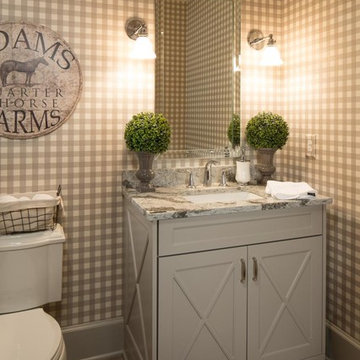Туалет среднего размера в стиле кантри – фото дизайна интерьера
Сортировать:
Бюджет
Сортировать:Популярное за сегодня
1 - 20 из 871 фото
1 из 3

Stoffer Photography
Стильный дизайн: туалет среднего размера в стиле кантри с раздельным унитазом, темным паркетным полом, раковиной с пьедесталом и коричневым полом - последний тренд
Стильный дизайн: туалет среднего размера в стиле кантри с раздельным унитазом, темным паркетным полом, раковиной с пьедесталом и коричневым полом - последний тренд

This Lafayette, California, modern farmhouse is all about laid-back luxury. Designed for warmth and comfort, the home invites a sense of ease, transforming it into a welcoming haven for family gatherings and events.
This powder room is adorned with artful tiles, a neutral palette, and a sleek vanity. The expansive mirror and strategic lighting create an open and inviting ambience.
Project by Douglah Designs. Their Lafayette-based design-build studio serves San Francisco's East Bay areas, including Orinda, Moraga, Walnut Creek, Danville, Alamo Oaks, Diablo, Dublin, Pleasanton, Berkeley, Oakland, and Piedmont.
For more about Douglah Designs, click here: http://douglahdesigns.com/
To learn more about this project, see here:
https://douglahdesigns.com/featured-portfolio/lafayette-modern-farmhouse-rebuild/

Download our free ebook, Creating the Ideal Kitchen. DOWNLOAD NOW
This family from Wheaton was ready to remodel their kitchen, dining room and powder room. The project didn’t call for any structural or space planning changes but the makeover still had a massive impact on their home. The homeowners wanted to change their dated 1990’s brown speckled granite and light maple kitchen. They liked the welcoming feeling they got from the wood and warm tones in their current kitchen, but this style clashed with their vision of a deVOL type kitchen, a London-based furniture company. Their inspiration came from the country homes of the UK that mix the warmth of traditional detail with clean lines and modern updates.
To create their vision, we started with all new framed cabinets with a modified overlay painted in beautiful, understated colors. Our clients were adamant about “no white cabinets.” Instead we used an oyster color for the perimeter and a custom color match to a specific shade of green chosen by the homeowner. The use of a simple color pallet reduces the visual noise and allows the space to feel open and welcoming. We also painted the trim above the cabinets the same color to make the cabinets look taller. The room trim was painted a bright clean white to match the ceiling.
In true English fashion our clients are not coffee drinkers, but they LOVE tea. We created a tea station for them where they can prepare and serve tea. We added plenty of glass to showcase their tea mugs and adapted the cabinetry below to accommodate storage for their tea items. Function is also key for the English kitchen and the homeowners. They requested a deep farmhouse sink and a cabinet devoted to their heavy mixer because they bake a lot. We then got rid of the stovetop on the island and wall oven and replaced both of them with a range located against the far wall. This gives them plenty of space on the island to roll out dough and prepare any number of baked goods. We then removed the bifold pantry doors and created custom built-ins with plenty of usable storage for all their cooking and baking needs.
The client wanted a big change to the dining room but still wanted to use their own furniture and rug. We installed a toile-like wallpaper on the top half of the room and supported it with white wainscot paneling. We also changed out the light fixture, showing us once again that small changes can have a big impact.
As the final touch, we also re-did the powder room to be in line with the rest of the first floor. We had the new vanity painted in the same oyster color as the kitchen cabinets and then covered the walls in a whimsical patterned wallpaper. Although the homeowners like subtle neutral colors they were willing to go a bit bold in the powder room for something unexpected. For more design inspiration go to: www.kitchenstudio-ge.com

На фото: туалет среднего размера в стиле кантри с фасадами разных видов, зелеными фасадами, плиткой, полом из сланца, врезной раковиной, столешницей из искусственного кварца, черным полом, белой столешницей, встроенной тумбой и обоями на стенах с

Источник вдохновения для домашнего уюта: туалет среднего размера в стиле кантри с фасадами островного типа, искусственно-состаренными фасадами, серыми стенами, паркетным полом среднего тона, настольной раковиной, столешницей из гранита и черной столешницей

This Altadena home is the perfect example of modern farmhouse flair. The powder room flaunts an elegant mirror over a strapping vanity; the butcher block in the kitchen lends warmth and texture; the living room is replete with stunning details like the candle style chandelier, the plaid area rug, and the coral accents; and the master bathroom’s floor is a gorgeous floor tile.
Project designed by Courtney Thomas Design in La Cañada. Serving Pasadena, Glendale, Monrovia, San Marino, Sierra Madre, South Pasadena, and Altadena.
For more about Courtney Thomas Design, click here: https://www.courtneythomasdesign.com/
To learn more about this project, click here:
https://www.courtneythomasdesign.com/portfolio/new-construction-altadena-rustic-modern/

It’s always a blessing when your clients become friends - and that’s exactly what blossomed out of this two-phase remodel (along with three transformed spaces!). These clients were such a joy to work with and made what, at times, was a challenging job feel seamless. This project consisted of two phases, the first being a reconfiguration and update of their master bathroom, guest bathroom, and hallway closets, and the second a kitchen remodel.
In keeping with the style of the home, we decided to run with what we called “traditional with farmhouse charm” – warm wood tones, cement tile, traditional patterns, and you can’t forget the pops of color! The master bathroom airs on the masculine side with a mostly black, white, and wood color palette, while the powder room is very feminine with pastel colors.
When the bathroom projects were wrapped, it didn’t take long before we moved on to the kitchen. The kitchen already had a nice flow, so we didn’t need to move any plumbing or appliances. Instead, we just gave it the facelift it deserved! We wanted to continue the farmhouse charm and landed on a gorgeous terracotta and ceramic hand-painted tile for the backsplash, concrete look-alike quartz countertops, and two-toned cabinets while keeping the existing hardwood floors. We also removed some upper cabinets that blocked the view from the kitchen into the dining and living room area, resulting in a coveted open concept floor plan.
Our clients have always loved to entertain, but now with the remodel complete, they are hosting more than ever, enjoying every second they have in their home.
---
Project designed by interior design studio Kimberlee Marie Interiors. They serve the Seattle metro area including Seattle, Bellevue, Kirkland, Medina, Clyde Hill, and Hunts Point.
For more about Kimberlee Marie Interiors, see here: https://www.kimberleemarie.com/
To learn more about this project, see here
https://www.kimberleemarie.com/kirkland-remodel-1

Michele Lee Wilson
На фото: туалет среднего размера в стиле кантри с фиолетовыми стенами, консольной раковиной и разноцветным полом с
На фото: туалет среднего размера в стиле кантри с фиолетовыми стенами, консольной раковиной и разноцветным полом с

This is easily one of the most quaint, farmhouse styled bathrooms we've yet to come across. From the checkered wallpaper to the barn-styled door vanity, it is just beyond charming!

The farmhouse feel flows from the kitchen, through the hallway and all of the way to the powder room. This hall bathroom features a rustic vanity with an integrated sink. The vanity hardware is an urban rubbed bronze and the faucet is in a brushed nickel finish. The bathroom keeps a clean cut look with the installation of the wainscoting.
Photo credit Janee Hartman.

На фото: туалет среднего размера в стиле кантри с раздельным унитазом, разноцветными стенами, темным паркетным полом, раковиной с пьедесталом и коричневым полом с

After purchasing this Sunnyvale home several years ago, it was finally time to create the home of their dreams for this young family. With a wholly reimagined floorplan and primary suite addition, this home now serves as headquarters for this busy family.
The wall between the kitchen, dining, and family room was removed, allowing for an open concept plan, perfect for when kids are playing in the family room, doing homework at the dining table, or when the family is cooking. The new kitchen features tons of storage, a wet bar, and a large island. The family room conceals a small office and features custom built-ins, which allows visibility from the front entry through to the backyard without sacrificing any separation of space.
The primary suite addition is spacious and feels luxurious. The bathroom hosts a large shower, freestanding soaking tub, and a double vanity with plenty of storage. The kid's bathrooms are playful while still being guests to use. Blues, greens, and neutral tones are featured throughout the home, creating a consistent color story. Playful, calm, and cheerful tones are in each defining area, making this the perfect family house.

In this beautiful farmhouse style home, our Carmel design-build studio planned an open-concept kitchen filled with plenty of storage spaces to ensure functionality and comfort. In the adjoining dining area, we used beautiful furniture and lighting that mirror the lovely views of the outdoors. Stone-clad fireplaces, furnishings in fun prints, and statement lighting create elegance and sophistication in the living areas. The bedrooms are designed to evoke a calm relaxation sanctuary with plenty of natural light and soft finishes. The stylish home bar is fun, functional, and one of our favorite features of the home!
---
Project completed by Wendy Langston's Everything Home interior design firm, which serves Carmel, Zionsville, Fishers, Westfield, Noblesville, and Indianapolis.
For more about Everything Home, see here: https://everythinghomedesigns.com/
To learn more about this project, see here:
https://everythinghomedesigns.com/portfolio/farmhouse-style-home-interior/

Стильный дизайн: туалет среднего размера в стиле кантри с белой плиткой, плиткой кабанчик, белыми стенами, полом из мозаичной плитки, раковиной с несколькими смесителями, синим полом и подвесной тумбой - последний тренд

© Lassiter Photography | ReVisionCharlotte.com
Стильный дизайн: туалет среднего размера в стиле кантри с фасадами в стиле шейкер, фасадами цвета дерева среднего тона, разноцветными стенами, полом из керамогранита, врезной раковиной, столешницей из кварцита, серым полом, серой столешницей, подвесной тумбой и панелями на стенах - последний тренд
Стильный дизайн: туалет среднего размера в стиле кантри с фасадами в стиле шейкер, фасадами цвета дерева среднего тона, разноцветными стенами, полом из керамогранита, врезной раковиной, столешницей из кварцита, серым полом, серой столешницей, подвесной тумбой и панелями на стенах - последний тренд

На фото: туалет среднего размера в стиле кантри с белыми стенами, полом из сланца, раковиной с несколькими смесителями, столешницей из гранита, серым полом, серой столешницей, подвесной тумбой и стенами из вагонки с

Photo by Linda Oyama-Bryan
Пример оригинального дизайна: туалет среднего размера в стиле кантри с врезной раковиной, фасадами в стиле шейкер, темными деревянными фасадами, зеленой столешницей, раздельным унитазом, бежевыми стенами, полом из сланца, столешницей из гранита, зеленым полом, напольной тумбой и панелями на части стены
Пример оригинального дизайна: туалет среднего размера в стиле кантри с врезной раковиной, фасадами в стиле шейкер, темными деревянными фасадами, зеленой столешницей, раздельным унитазом, бежевыми стенами, полом из сланца, столешницей из гранита, зеленым полом, напольной тумбой и панелями на части стены

Идея дизайна: туалет среднего размера в стиле кантри с фасадами в стиле шейкер, белыми фасадами, раздельным унитазом, синей плиткой, керамогранитной плиткой, полом из керамогранита, настольной раковиной и столешницей из кварцита

Powder room with real marble mosaic tile floor, floating white oak vanity with black granite countertop and brass faucet. Wallpaper, mirror and lighting by Casey Howard Designs.

Vivian Johnson
На фото: туалет среднего размера в стиле кантри с открытыми фасадами, полом из цементной плитки, фасадами цвета дерева среднего тона, бежевыми стенами, консольной раковиной и серым полом
На фото: туалет среднего размера в стиле кантри с открытыми фасадами, полом из цементной плитки, фасадами цвета дерева среднего тона, бежевыми стенами, консольной раковиной и серым полом
Туалет среднего размера в стиле кантри – фото дизайна интерьера
1