Туалет среднего размера с стеклянной плиткой – фото дизайна интерьера
Сортировать:
Бюджет
Сортировать:Популярное за сегодня
1 - 20 из 232 фото
1 из 3

This project began with an entire penthouse floor of open raw space which the clients had the opportunity to section off the piece that suited them the best for their needs and desires. As the design firm on the space, LK Design was intricately involved in determining the borders of the space and the way the floor plan would be laid out. Taking advantage of the southwest corner of the floor, we were able to incorporate three large balconies, tremendous views, excellent light and a layout that was open and spacious. There is a large master suite with two large dressing rooms/closets, two additional bedrooms, one and a half additional bathrooms, an office space, hearth room and media room, as well as the large kitchen with oversized island, butler's pantry and large open living room. The clients are not traditional in their taste at all, but going completely modern with simple finishes and furnishings was not their style either. What was produced is a very contemporary space with a lot of visual excitement. Every room has its own distinct aura and yet the whole space flows seamlessly. From the arched cloud structure that floats over the dining room table to the cathedral type ceiling box over the kitchen island to the barrel ceiling in the master bedroom, LK Design created many features that are unique and help define each space. At the same time, the open living space is tied together with stone columns and built-in cabinetry which are repeated throughout that space. Comfort, luxury and beauty were the key factors in selecting furnishings for the clients. The goal was to provide furniture that complimented the space without fighting it.
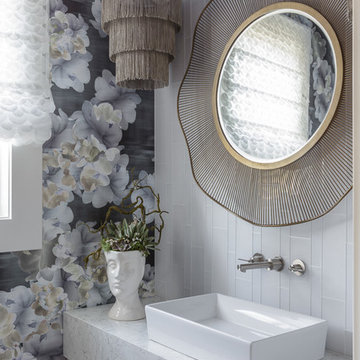
Inspired by the organic beauty of Napa Valley, Principal Designer Kimberley Harrison of Kimberley Harrison Interiors presents two serene rooms that meld modern and natural elements for a whimsical take on wine country style. Trove wallpaper provides a pop of color while Crossville tile compliments with a soothing spa feel. The back hall showcases Jennifer Brandon artwork featured at Simon Breitbard and a custom table by Heirloom Designs.

The Powder room off the kitchen in a Mid Century modern home built by a student of Eichler. This Eichler inspired home was completely renovated and restored to meet current structural, electrical, and energy efficiency codes as it was in serious disrepair when purchased as well as numerous and various design elements being inconsistent with the original architectural intent of the house from subsequent remodels.

Стильный дизайн: туалет среднего размера в стиле модернизм с фасадами с утопленной филенкой, темными деревянными фасадами, раздельным унитазом, белой плиткой, стеклянной плиткой, серыми стенами, темным паркетным полом, врезной раковиной, столешницей из искусственного кварца, коричневым полом и белой столешницей - последний тренд

Glass subway tiles create a decorative border for the vanity mirror and emphasize the high ceilings.
Trever Glenn Photography
Стильный дизайн: туалет среднего размера в современном стиле с открытыми фасадами, светлыми деревянными фасадами, коричневой плиткой, стеклянной плиткой, бежевыми стенами, темным паркетным полом, настольной раковиной, столешницей из кварцита, коричневым полом и белой столешницей - последний тренд
Стильный дизайн: туалет среднего размера в современном стиле с открытыми фасадами, светлыми деревянными фасадами, коричневой плиткой, стеклянной плиткой, бежевыми стенами, темным паркетным полом, настольной раковиной, столешницей из кварцита, коричневым полом и белой столешницей - последний тренд
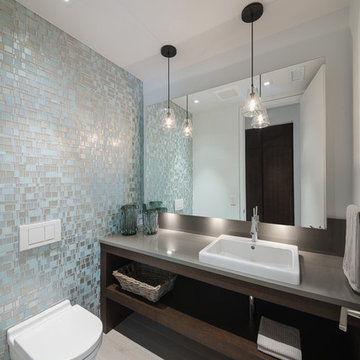
Photo Credit: Photolux
Стильный дизайн: туалет среднего размера в современном стиле с открытыми фасадами, темными деревянными фасадами, синей плиткой, серой плиткой и стеклянной плиткой - последний тренд
Стильный дизайн: туалет среднего размера в современном стиле с открытыми фасадами, темными деревянными фасадами, синей плиткой, серой плиткой и стеклянной плиткой - последний тренд
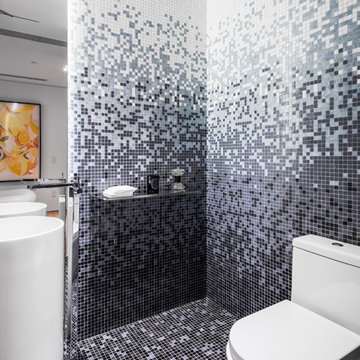
На фото: туалет среднего размера в стиле модернизм с унитазом-моноблоком, разноцветной плиткой, стеклянной плиткой, разноцветными стенами и раковиной с пьедесталом с
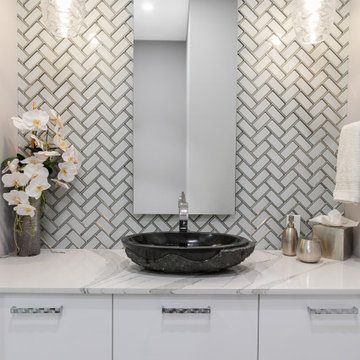
На фото: туалет среднего размера в современном стиле с плоскими фасадами, белыми фасадами, раздельным унитазом, белой плиткой, стеклянной плиткой, серыми стенами, полом из керамогранита, настольной раковиной, столешницей из искусственного кварца, серым полом, белой столешницей и подвесной тумбой с

This project was such a treat for me to get to work on. It is a family friends kitchen and this remodel is something they have wanted to do since moving into their home so I was honored to help them with this makeover. We pretty much started from scratch, removed a drywall pantry to create space to move the ovens to a wall that made more sense and create an amazing focal point with the new wood hood. For finishes light and bright was key so the main cabinetry got a brushed white finish and the island grounds the space with its darker finish. Some glitz and glamour were pulled in with the backsplash tile, countertops, lighting and subtle arches in the cabinetry. The connected powder room got a similar update, carrying the main cabinetry finish into the space but we added some unexpected touches with a patterned tile floor, hammered vessel bowl sink and crystal knobs. The new space is welcoming and bright and sure to house many family gatherings for years to come.

Final photos by www.impressia.net
Источник вдохновения для домашнего уюта: туалет среднего размера в стиле неоклассика (современная классика) с фасадами с выступающей филенкой, коричневыми фасадами, раздельным унитазом, белой плиткой, стеклянной плиткой, разноцветными стенами, полом из мозаичной плитки, врезной раковиной, столешницей из кварцита, серым полом, белой столешницей, встроенной тумбой и обоями на стенах
Источник вдохновения для домашнего уюта: туалет среднего размера в стиле неоклассика (современная классика) с фасадами с выступающей филенкой, коричневыми фасадами, раздельным унитазом, белой плиткой, стеклянной плиткой, разноцветными стенами, полом из мозаичной плитки, врезной раковиной, столешницей из кварцита, серым полом, белой столешницей, встроенной тумбой и обоями на стенах
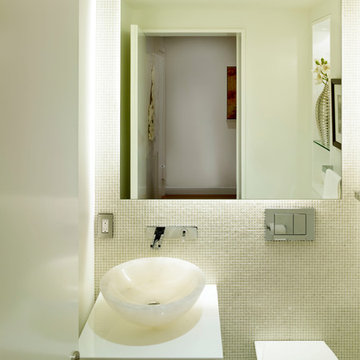
photo by Peter Murdock.
На фото: туалет среднего размера в современном стиле с стеклянной плиткой, настольной раковиной, плоскими фасадами, белыми фасадами, мраморной столешницей и инсталляцией с
На фото: туалет среднего размера в современном стиле с стеклянной плиткой, настольной раковиной, плоскими фасадами, белыми фасадами, мраморной столешницей и инсталляцией с

bob narod
Стильный дизайн: туалет среднего размера в современном стиле с монолитной раковиной, плоскими фасадами, темными деревянными фасадами, стеклянной столешницей, синей плиткой, стеклянной плиткой, белыми стенами, полом из травертина, бежевым полом и бирюзовой столешницей - последний тренд
Стильный дизайн: туалет среднего размера в современном стиле с монолитной раковиной, плоскими фасадами, темными деревянными фасадами, стеклянной столешницей, синей плиткой, стеклянной плиткой, белыми стенами, полом из травертина, бежевым полом и бирюзовой столешницей - последний тренд
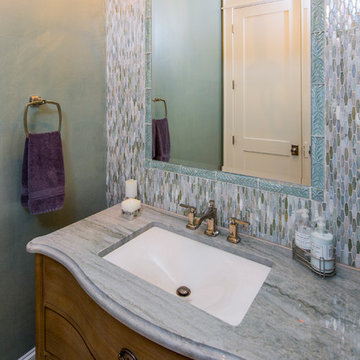
tre dunham - fine focus photography
Свежая идея для дизайна: туалет среднего размера в стиле кантри с фасадами островного типа, светлыми деревянными фасадами, разноцветной плиткой, стеклянной плиткой, серыми стенами, полом из керамогранита, врезной раковиной и столешницей из гранита - отличное фото интерьера
Свежая идея для дизайна: туалет среднего размера в стиле кантри с фасадами островного типа, светлыми деревянными фасадами, разноцветной плиткой, стеклянной плиткой, серыми стенами, полом из керамогранита, врезной раковиной и столешницей из гранита - отличное фото интерьера
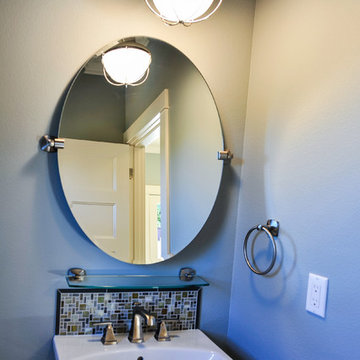
Photographed By: Heidi Von Tagen
На фото: туалет среднего размера в современном стиле с раковиной с пьедесталом, разноцветной плиткой, стеклянной плиткой и серыми стенами с
На фото: туалет среднего размера в современном стиле с раковиной с пьедесталом, разноцветной плиткой, стеклянной плиткой и серыми стенами с
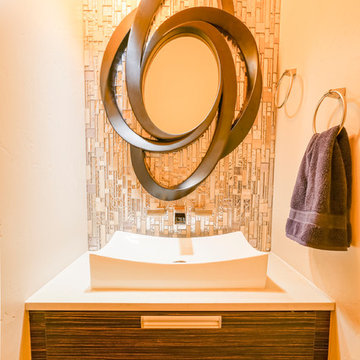
Alex Bowman
Пример оригинального дизайна: туалет среднего размера в современном стиле с плоскими фасадами, темными деревянными фасадами, разноцветной плиткой, серыми стенами, настольной раковиной, столешницей из искусственного кварца и стеклянной плиткой
Пример оригинального дизайна: туалет среднего размера в современном стиле с плоскими фасадами, темными деревянными фасадами, разноцветной плиткой, серыми стенами, настольной раковиной, столешницей из искусственного кварца и стеклянной плиткой
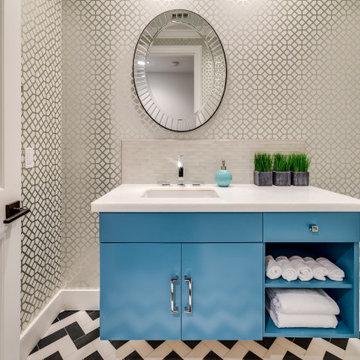
bold powder room with black and white marble floor, blue vanity, and foil wallpaper.
Photography by: Joshua targownik www.targophoto.com
На фото: туалет среднего размера в современном стиле с врезной раковиной, плоскими фасадами, синими фасадами, мраморной столешницей, белой плиткой, черно-белой плиткой и стеклянной плиткой
На фото: туалет среднего размера в современном стиле с врезной раковиной, плоскими фасадами, синими фасадами, мраморной столешницей, белой плиткой, черно-белой плиткой и стеклянной плиткой
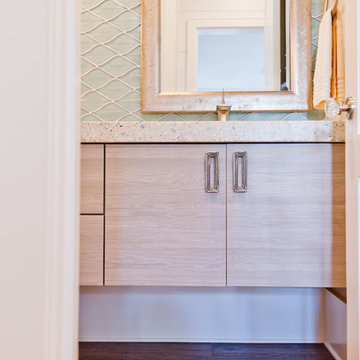
На фото: туалет среднего размера в морском стиле с плоскими фасадами, светлыми деревянными фасадами, синей плиткой, стеклянной плиткой, монолитной раковиной и столешницей терраццо
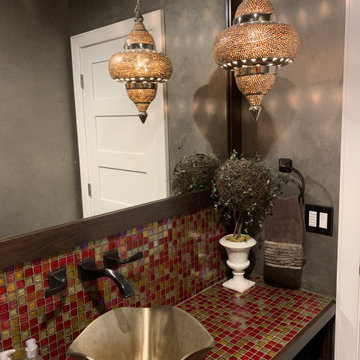
tangelo design
Tasteful Interior Design in Calgary
I believe every home should be as individual as the people that live in it. Over the past 25+ years, it has been a pleasure and privilege to create unique spaces for my clients. From simple to complex, I strive to make every home as beautiful as it can be. With a background in Fine Arts and a specialized certification in Kitchen, Bath and Millwork Design, I am proud to have won local and national awards for my designs. Tangelo Design services include complete material and finishing selections, colour consultation and pre-blueprint space planning. Consultations to update spaces, getting a home ready to sell and pre-move in renovations are also available. I look forward to hearing from you and assisting you through your upcoming home project!
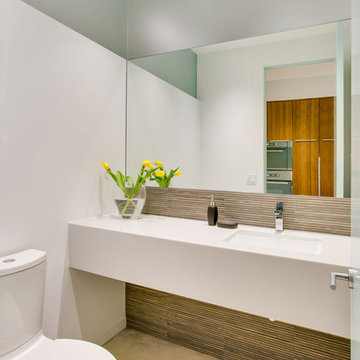
Ryan Gamma Photography
Свежая идея для дизайна: туалет среднего размера в стиле модернизм с столешницей из искусственного камня, раздельным унитазом, бетонным полом, разноцветной плиткой, стеклянной плиткой, белыми стенами и врезной раковиной - отличное фото интерьера
Свежая идея для дизайна: туалет среднего размера в стиле модернизм с столешницей из искусственного камня, раздельным унитазом, бетонным полом, разноцветной плиткой, стеклянной плиткой, белыми стенами и врезной раковиной - отличное фото интерьера
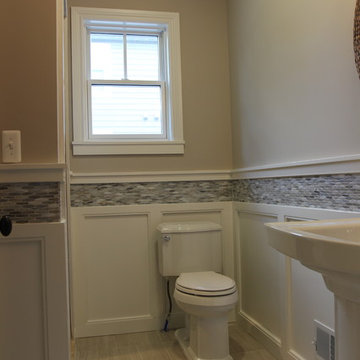
Пример оригинального дизайна: туалет среднего размера в стиле кантри с раздельным унитазом, серой плиткой, стеклянной плиткой, раковиной с пьедесталом, бежевым полом, бежевыми стенами и полом из керамогранита
Туалет среднего размера с стеклянной плиткой – фото дизайна интерьера
1