Туалет среднего размера с мраморной плиткой – фото дизайна интерьера
Сортировать:
Бюджет
Сортировать:Популярное за сегодня
1 - 20 из 291 фото
1 из 3
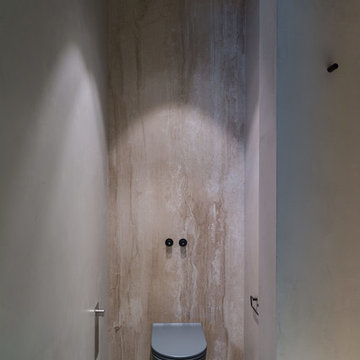
Architects Krauze Alexander, Krauze Anna
Источник вдохновения для домашнего уюта: туалет среднего размера в современном стиле с инсталляцией, мраморной плиткой, серыми стенами, бетонным полом и синим полом
Источник вдохновения для домашнего уюта: туалет среднего размера в современном стиле с инсталляцией, мраморной плиткой, серыми стенами, бетонным полом и синим полом
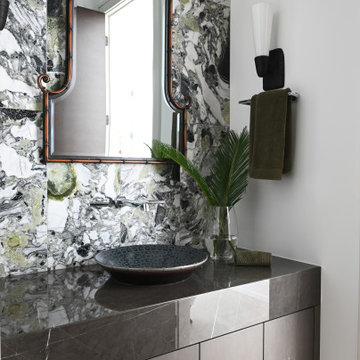
На фото: туалет среднего размера в современном стиле с плоскими фасадами, фасадами цвета дерева среднего тона, мраморной плиткой, настольной раковиной, столешницей из искусственного кварца, коричневой столешницей и встроенной тумбой

Стильный дизайн: туалет среднего размера в стиле модернизм с фасадами островного типа, синими фасадами, серой плиткой, мраморной плиткой, серыми стенами, врезной раковиной, столешницей из искусственного кварца и белой столешницей - последний тренд

На фото: туалет среднего размера в стиле модернизм с серыми фасадами, серой плиткой, мраморной плиткой, белыми стенами, бетонным полом, врезной раковиной, мраморной столешницей, черным полом и серой столешницей

Beautiful powder room with blue vanity cabinet and marble tile back splash. Quartz counter tops with rectangular undermount sink. Price Pfister Faucet and half circle cabinet door pulls. Walls are edgecomb gray with water based white oak hardwood floors.

Parisian Powder Room- dramatic lines in black and white create a welcome viewpoint for this powder room entry.
Источник вдохновения для домашнего уюта: туалет среднего размера в стиле неоклассика (современная классика) с фасадами островного типа, бежевыми фасадами, унитазом-моноблоком, белой плиткой, мраморной плиткой, серыми стенами, светлым паркетным полом, врезной раковиной, мраморной столешницей, коричневым полом и черной столешницей
Источник вдохновения для домашнего уюта: туалет среднего размера в стиле неоклассика (современная классика) с фасадами островного типа, бежевыми фасадами, унитазом-моноблоком, белой плиткой, мраморной плиткой, серыми стенами, светлым паркетным полом, врезной раковиной, мраморной столешницей, коричневым полом и черной столешницей
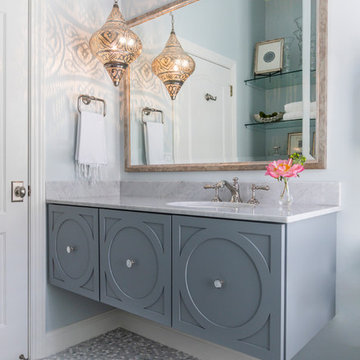
Стильный дизайн: туалет среднего размера в стиле неоклассика (современная классика) с мраморной плиткой, серыми стенами, врезной раковиной, мраморной столешницей, серой столешницей, серыми фасадами, полом из мозаичной плитки и серым полом - последний тренд
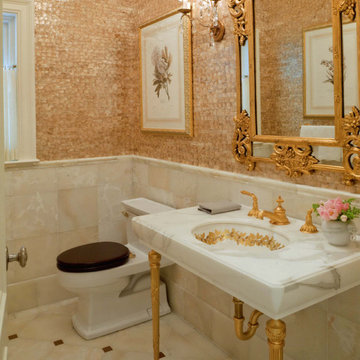
powder room / builder - cmd corp.
Стильный дизайн: туалет среднего размера в классическом стиле с унитазом-моноблоком, разноцветными стенами, бежевым полом, консольной раковиной, мраморной плиткой, мраморной столешницей и мраморным полом - последний тренд
Стильный дизайн: туалет среднего размера в классическом стиле с унитазом-моноблоком, разноцветными стенами, бежевым полом, консольной раковиной, мраморной плиткой, мраморной столешницей и мраморным полом - последний тренд

Eric Zepeda
Идея дизайна: туалет среднего размера в современном стиле с разноцветными стенами, плоскими фасадами, раздельным унитазом, коричневой плиткой, белой плиткой, мраморной плиткой, полом из цементной плитки, настольной раковиной, столешницей из дерева, серым полом и коричневой столешницей
Идея дизайна: туалет среднего размера в современном стиле с разноцветными стенами, плоскими фасадами, раздельным унитазом, коричневой плиткой, белой плиткой, мраморной плиткой, полом из цементной плитки, настольной раковиной, столешницей из дерева, серым полом и коричневой столешницей
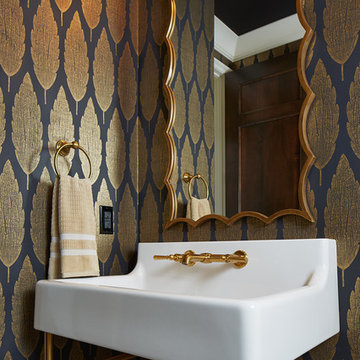
Susan Gilmore
На фото: туалет среднего размера в стиле неоклассика (современная классика) с раздельным унитазом, мраморной плиткой, синими стенами, полом из керамической плитки, раковиной с пьедесталом и серым полом
На фото: туалет среднего размера в стиле неоклассика (современная классика) с раздельным унитазом, мраморной плиткой, синими стенами, полом из керамической плитки, раковиной с пьедесталом и серым полом

The cabin typology redux came out of the owner’s desire to have a house that is warm and familiar, but also “feels like you are on vacation.” The basis of the “Hewn House” design starts with a cabin’s simple form and materiality: a gable roof, a wood-clad body, a prominent fireplace that acts as the hearth, and integrated indoor-outdoor spaces. However, rather than a rustic style, the scheme proposes a clean-lined and “hewned” form, sculpted, to best fit on its urban infill lot.
The plan and elevation geometries are responsive to the unique site conditions. Existing prominent trees determined the faceted shape of the main house, while providing shade that projecting eaves of a traditional log cabin would otherwise offer. Deferring to the trees also allows the house to more readily tuck into its leafy East Austin neighborhood, and is therefore more quiet and secluded.
Natural light and coziness are key inside the home. Both the common zone and the private quarters extend to sheltered outdoor spaces of varying scales: the front porch, the private patios, and the back porch which acts as a transition to the backyard. Similar to the front of the house, a large cedar elm was preserved in the center of the yard. Sliding glass doors open up the interior living zone to the backyard life while clerestory windows bring in additional ambient light and tree canopy views. The wood ceiling adds warmth and connection to the exterior knotted cedar tongue & groove. The iron spot bricks with an earthy, reddish tone around the fireplace cast a new material interest both inside and outside. The gable roof is clad with standing seam to reinforced the clean-lined and faceted form. Furthermore, a dark gray shade of stucco contrasts and complements the warmth of the cedar with its coolness.
A freestanding guest house both separates from and connects to the main house through a small, private patio with a tall steel planter bed.
Photo by Charles Davis Smith

Powder Bathroom with original red and white marble countertop, and white painted cabinets. Updated gold knobs and plumbing fixtures, and modern lighting.
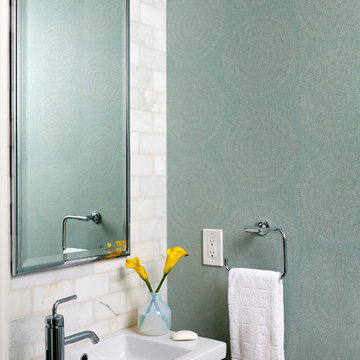
The key to success with all of his clients is trust and accountability, notes Austin. Of course, it helps that his aesthetics are impeccable. When asked what his client thought about his new home design, Austin says he was recently asked to renovate the client's New York City apartment. The client wrote: "Perhaps we can do as well in NY as we did in DC, which I must say, sets the bar pretty high."
Stacy Zarin Goldberg Photography
Project designed by Boston interior design studio Dane Austin Design. They serve Boston, Cambridge, Hingham, Cohasset, Newton, Weston, Lexington, Concord, Dover, Andover, Gloucester, as well as surrounding areas.
For more about Dane Austin Design, click here: https://daneaustindesign.com/
To learn more about this project, click here: https://daneaustindesign.com/kalorama-penthouse

Стильный дизайн: туалет среднего размера в современном стиле с плоскими фасадами, черными фасадами, серой плиткой, мраморной плиткой, светлым паркетным полом, настольной раковиной, столешницей из кварцита, коричневым полом, серой столешницей, подвесной тумбой и обоями на стенах - последний тренд
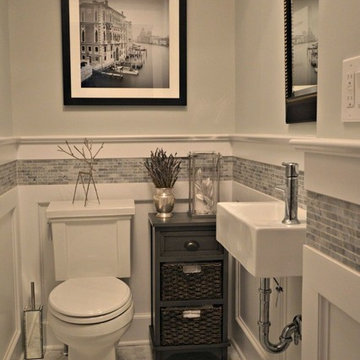
Kristine Ginsberg
Стильный дизайн: туалет среднего размера в стиле неоклассика (современная классика) с раздельным унитазом, серой плиткой, серыми стенами, мраморным полом, подвесной раковиной и мраморной плиткой - последний тренд
Стильный дизайн: туалет среднего размера в стиле неоклассика (современная классика) с раздельным унитазом, серой плиткой, серыми стенами, мраморным полом, подвесной раковиной и мраморной плиткой - последний тренд
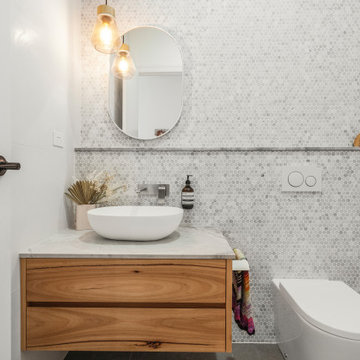
Свежая идея для дизайна: туалет среднего размера в современном стиле с мраморной плиткой, мраморной столешницей и подвесной тумбой - отличное фото интерьера
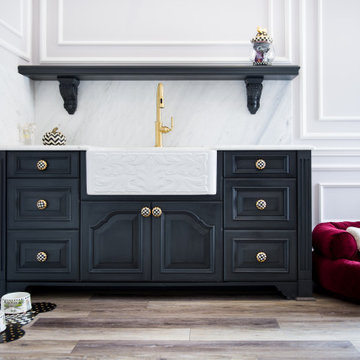
Свежая идея для дизайна: туалет среднего размера в классическом стиле с фасадами с утопленной филенкой, черными фасадами, белой плиткой, мраморной плиткой, мраморной столешницей, белой столешницей, встроенной тумбой, полом из винила, накладной раковиной и коричневым полом - отличное фото интерьера

The best of the past and present meet in this distinguished design. Custom craftsmanship and distinctive detailing give this lakefront residence its vintage flavor while an open and light-filled floor plan clearly mark it as contemporary. With its interesting shingled roof lines, abundant windows with decorative brackets and welcoming porch, the exterior takes in surrounding views while the interior meets and exceeds contemporary expectations of ease and comfort. The main level features almost 3,000 square feet of open living, from the charming entry with multiple window seats and built-in benches to the central 15 by 22-foot kitchen, 22 by 18-foot living room with fireplace and adjacent dining and a relaxing, almost 300-square-foot screened-in porch. Nearby is a private sitting room and a 14 by 15-foot master bedroom with built-ins and a spa-style double-sink bath with a beautiful barrel-vaulted ceiling. The main level also includes a work room and first floor laundry, while the 2,165-square-foot second level includes three bedroom suites, a loft and a separate 966-square-foot guest quarters with private living area, kitchen and bedroom. Rounding out the offerings is the 1,960-square-foot lower level, where you can rest and recuperate in the sauna after a workout in your nearby exercise room. Also featured is a 21 by 18-family room, a 14 by 17-square-foot home theater, and an 11 by 12-foot guest bedroom suite.
Photography: Ashley Avila Photography & Fulview Builder: J. Peterson Homes Interior Design: Vision Interiors by Visbeen
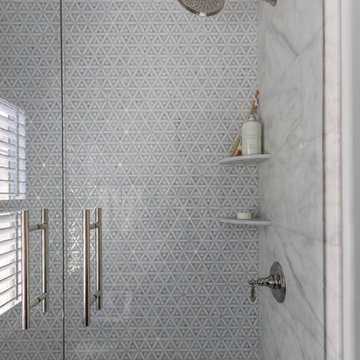
Идея дизайна: туалет среднего размера в стиле неоклассика (современная классика) с фасадами с выступающей филенкой, синими фасадами, раздельным унитазом, синей плиткой, мраморной плиткой, серыми стенами, полом из керамогранита, врезной раковиной, мраморной столешницей, разноцветным полом и серой столешницей
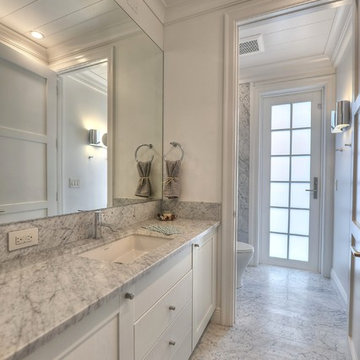
Maggie Barry, photographer
Идея дизайна: туалет среднего размера в современном стиле с белыми фасадами, мраморной столешницей, белыми стенами, мраморным полом, мраморной плиткой и серой столешницей
Идея дизайна: туалет среднего размера в современном стиле с белыми фасадами, мраморной столешницей, белыми стенами, мраморным полом, мраморной плиткой и серой столешницей
Туалет среднего размера с мраморной плиткой – фото дизайна интерьера
1