Туалет среднего размера с черной столешницей – фото дизайна интерьера
Сортировать:
Бюджет
Сортировать:Популярное за сегодня
1 - 20 из 535 фото
1 из 3

Suzanna Scott Photography
На фото: туалет среднего размера в скандинавском стиле с фасадами островного типа, черными фасадами, унитазом-моноблоком, белой плиткой, белыми стенами, светлым паркетным полом, врезной раковиной, столешницей из искусственного кварца и черной столешницей с
На фото: туалет среднего размера в скандинавском стиле с фасадами островного типа, черными фасадами, унитазом-моноблоком, белой плиткой, белыми стенами, светлым паркетным полом, врезной раковиной, столешницей из искусственного кварца и черной столешницей с

На фото: туалет среднего размера в стиле ретро с плоскими фасадами, черными фасадами, серыми стенами, полом из керамической плитки, врезной раковиной, столешницей из дерева, черным полом, черной столешницей, подвесной тумбой и обоями на стенах с

Martin Knowles, Arden Interiors
Стильный дизайн: туалет среднего размера в современном стиле с плоскими фасадами, светлыми деревянными фасадами, настольной раковиной, черным полом, черной столешницей, черными стенами, полом из керамогранита, столешницей из искусственного камня, подвесной тумбой и обоями на стенах - последний тренд
Стильный дизайн: туалет среднего размера в современном стиле с плоскими фасадами, светлыми деревянными фасадами, настольной раковиной, черным полом, черной столешницей, черными стенами, полом из керамогранита, столешницей из искусственного камня, подвесной тумбой и обоями на стенах - последний тренд

An updated take on mid-century modern offers many spaces to enjoy the outdoors both from
inside and out: the two upstairs balconies create serene spaces, beautiful views can be enjoyed
from each of the masters, and the large back patio equipped with fireplace and cooking area is
perfect for entertaining. Pacific Architectural Millwork Stacking Doors create a seamless
indoor/outdoor feel. A stunning infinity edge pool with jacuzzi is a destination in and of itself.
Inside the home, draw your attention to oversized kitchen, study/library and the wine room off the
living and dining room.
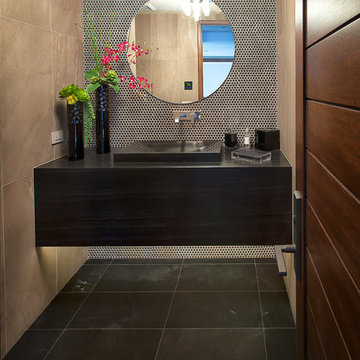
The second powder room in this home features a floating vanity and integrated sink composed of polished Smokey Black Vein Cut slabs. The accent wall was meant to create a dramatic, masculine feel which was accomplished by using a brushed metal three-dimensional mosaic. Sherpa Brown marble filed tile was used for the flooring to compliment the overall design.

Custom made Nero St. Gabriel floating sink.
На фото: туалет среднего размера в стиле неоклассика (современная классика) с зелеными стенами, полом из керамической плитки, монолитной раковиной, мраморной столешницей, зеленым полом, черной столешницей, подвесной тумбой и панелями на стенах с
На фото: туалет среднего размера в стиле неоклассика (современная классика) с зелеными стенами, полом из керамической плитки, монолитной раковиной, мраморной столешницей, зеленым полом, черной столешницей, подвесной тумбой и панелями на стенах с

Parisian Powder Room- dramatic lines in black and white create a welcome viewpoint for this powder room entry.
Источник вдохновения для домашнего уюта: туалет среднего размера в стиле неоклассика (современная классика) с фасадами островного типа, бежевыми фасадами, унитазом-моноблоком, белой плиткой, мраморной плиткой, серыми стенами, светлым паркетным полом, врезной раковиной, мраморной столешницей, коричневым полом и черной столешницей
Источник вдохновения для домашнего уюта: туалет среднего размера в стиле неоклассика (современная классика) с фасадами островного типа, бежевыми фасадами, унитазом-моноблоком, белой плиткой, мраморной плиткой, серыми стенами, светлым паркетным полом, врезной раковиной, мраморной столешницей, коричневым полом и черной столешницей
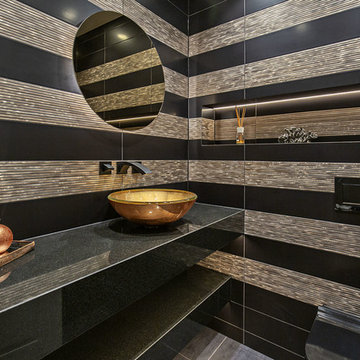
Letta London has achieved this project by working with interior designer and client in mind.
Brief was to create modern yet striking guest cloakroom and this was for sure achieved.
Client is very happy with the result.
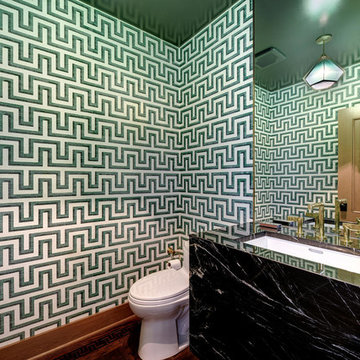
Свежая идея для дизайна: туалет среднего размера в стиле неоклассика (современная классика) с зелеными стенами, врезной раковиной, унитазом-моноблоком, паркетным полом среднего тона, мраморной столешницей, коричневым полом и черной столешницей - отличное фото интерьера

На фото: туалет среднего размера в стиле фьюжн с настольной раковиной, плоскими фасадами, серыми фасадами, столешницей из гранита, плиткой мозаикой, разноцветными стенами, паркетным полом среднего тона и черной столешницей с
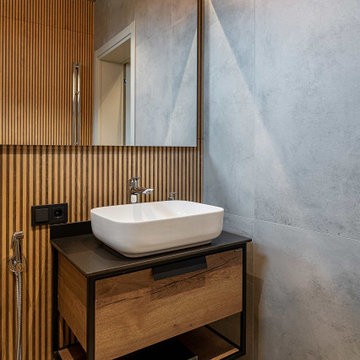
Современный санузел в частном спа комплексе с бассейном.
Сочетание разных плиток по фактуре и цвету Porcelanosa и Italon. Мебель в стиле лофт, светильник-трос от стены до стены создает рассеянный свет.
Архитектор Александр Петунин
Интерьер Анна Полева
Строительство ПАЛЕКС дома из клееного бруса

Slab vanity with custom brass integrated into the design.
На фото: туалет среднего размера в современном стиле с черными фасадами, черными стенами, светлым паркетным полом, настольной раковиной, мраморной столешницей, бежевым полом, черной столешницей, напольной тумбой, потолком с обоями и обоями на стенах с
На фото: туалет среднего размера в современном стиле с черными фасадами, черными стенами, светлым паркетным полом, настольной раковиной, мраморной столешницей, бежевым полом, черной столешницей, напольной тумбой, потолком с обоями и обоями на стенах с

What used to be a very plain powder room was transformed into light and bright pool / powder room. The redesign involved squaring off the wall to incorporate an unusual herringbone barn door, ship lap walls, and new vanity.
We also opened up a new entry door from the poolside and a place for the family to hang towels. Hayley, the cat also got her own private bathroom with the addition of a built-in litter box compartment.
The patterned concrete tiles throughout this area added just the right amount of charm.

Our clients had just recently closed on their new house in Stapleton and were excited to transform it into their perfect forever home. They wanted to remodel the entire first floor to create a more open floor plan and develop a smoother flow through the house that better fit the needs of their family. The original layout consisted of several small rooms that just weren’t very functional, so we decided to remove the walls that were breaking up the space and restructure the first floor to create a wonderfully open feel.
After removing the existing walls, we rearranged their spaces to give them an office at the front of the house, a large living room, and a large dining room that connects seamlessly with the kitchen. We also wanted to center the foyer in the home and allow more light to travel through the first floor, so we replaced their existing doors with beautiful custom sliding doors to the back yard and a gorgeous walnut door with side lights to greet guests at the front of their home.
Living Room
Our clients wanted a living room that could accommodate an inviting sectional, a baby grand piano, and plenty of space for family game nights. So, we transformed what had been a small office and sitting room into a large open living room with custom wood columns. We wanted to avoid making the home feel too vast and monumental, so we designed custom beams and columns to define spaces and to make the house feel like a home. Aesthetically we wanted their home to be soft and inviting, so we utilized a neutral color palette with occasional accents of muted blues and greens.
Dining Room
Our clients were also looking for a large dining room that was open to the rest of the home and perfect for big family gatherings. So, we removed what had been a small family room and eat-in dining area to create a spacious dining room with a fireplace and bar. We added custom cabinetry to the bar area with open shelving for displaying and designed a custom surround for their fireplace that ties in with the wood work we designed for their living room. We brought in the tones and materiality from the kitchen to unite the spaces and added a mixed metal light fixture to bring the space together
Kitchen
We wanted the kitchen to be a real show stopper and carry through the calm muted tones we were utilizing throughout their home. We reoriented the kitchen to allow for a big beautiful custom island and to give us the opportunity for a focal wall with cooktop and range hood. Their custom island was perfectly complimented with a dramatic quartz counter top and oversized pendants making it the real center of their home. Since they enter the kitchen first when coming from their detached garage, we included a small mud-room area right by the back door to catch everyone’s coats and shoes as they come in. We also created a new walk-in pantry with plenty of open storage and a fun chalkboard door for writing notes, recipes, and grocery lists.
Office
We transformed the original dining room into a handsome office at the front of the house. We designed custom walnut built-ins to house all of their books, and added glass french doors to give them a bit of privacy without making the space too closed off. We painted the room a deep muted blue to create a glimpse of rich color through the french doors
Powder Room
The powder room is a wonderful play on textures. We used a neutral palette with contrasting tones to create dramatic moments in this little space with accents of brushed gold.
Master Bathroom
The existing master bathroom had an awkward layout and outdated finishes, so we redesigned the space to create a clean layout with a dream worthy shower. We continued to use neutral tones that tie in with the rest of the home, but had fun playing with tile textures and patterns to create an eye-catching vanity. The wood-look tile planks along the floor provide a soft backdrop for their new free-standing bathtub and contrast beautifully with the deep ash finish on the cabinetry.
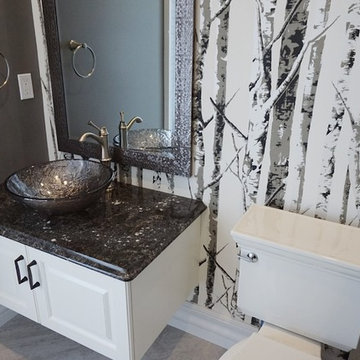
На фото: туалет среднего размера в современном стиле с фасадами в стиле шейкер, белыми фасадами, раздельным унитазом, серыми стенами, полом из керамогранита, настольной раковиной, столешницей из искусственного кварца, серым полом и черной столешницей

Mirrored tile wall, textured wallpaper, striking deco shaped mirror and custom border tiled floor. Faucets and cabinet hardware echo feel.
Источник вдохновения для домашнего уюта: туалет среднего размера в стиле неоклассика (современная классика) с фасадами с выступающей филенкой, коричневыми фасадами, унитазом-моноблоком, серой плиткой, зеркальной плиткой, серыми стенами, полом из керамогранита, консольной раковиной, мраморной столешницей, серым полом и черной столешницей
Источник вдохновения для домашнего уюта: туалет среднего размера в стиле неоклассика (современная классика) с фасадами с выступающей филенкой, коричневыми фасадами, унитазом-моноблоком, серой плиткой, зеркальной плиткой, серыми стенами, полом из керамогранита, консольной раковиной, мраморной столешницей, серым полом и черной столешницей
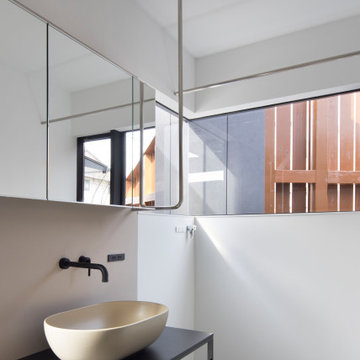
Свежая идея для дизайна: туалет среднего размера в стиле модернизм с открытыми фасадами, черными фасадами, белыми стенами, полом из винила, черной столешницей и напольной тумбой - отличное фото интерьера
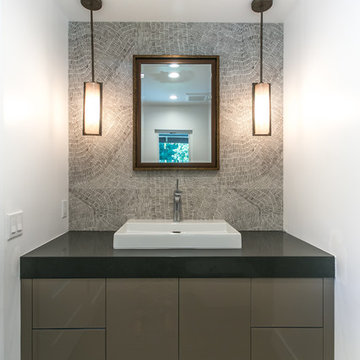
Пример оригинального дизайна: туалет среднего размера в стиле модернизм с накладной раковиной, коричневыми фасадами, столешницей из искусственного кварца, белыми стенами, полом из керамической плитки, серой плиткой и черной столешницей

Powder room features custom sink stand.
На фото: туалет среднего размера в стиле неоклассика (современная классика) с черными фасадами, унитазом-моноблоком, серыми стенами, темным паркетным полом, монолитной раковиной, столешницей из гранита, коричневым полом, черной столешницей, напольной тумбой, любым потолком и обоями на стенах с
На фото: туалет среднего размера в стиле неоклассика (современная классика) с черными фасадами, унитазом-моноблоком, серыми стенами, темным паркетным полом, монолитной раковиной, столешницей из гранита, коричневым полом, черной столешницей, напольной тумбой, любым потолком и обоями на стенах с

Simple touches in this guest bathroom. Wallpaper is Harlequin, Light is John Richards, Mirror is custom, and the vase is Thompson Hanson
Источник вдохновения для домашнего уюта: туалет среднего размера в стиле модернизм с фасадами в стиле шейкер, коричневыми фасадами, разноцветными стенами, полом из ламината, черной столешницей, встроенной тумбой и обоями на стенах
Источник вдохновения для домашнего уюта: туалет среднего размера в стиле модернизм с фасадами в стиле шейкер, коричневыми фасадами, разноцветными стенами, полом из ламината, черной столешницей, встроенной тумбой и обоями на стенах
Туалет среднего размера с черной столешницей – фото дизайна интерьера
1