Туалет среднего размера с бетонным полом – фото дизайна интерьера
Сортировать:Популярное за сегодня
1 - 20 из 241 фото

Steve Tague
На фото: туалет среднего размера в современном стиле с настольной раковиной, столешницей из дерева, разноцветными стенами, бетонным полом и коричневой столешницей
На фото: туалет среднего размера в современном стиле с настольной раковиной, столешницей из дерева, разноцветными стенами, бетонным полом и коричневой столешницей

Jeff Jeannette / Jeannette Architects
Источник вдохновения для домашнего уюта: туалет среднего размера в стиле модернизм с унитазом-моноблоком, открытыми фасадами, белыми фасадами, серыми стенами, бетонным полом, подвесной раковиной и столешницей из искусственного камня
Источник вдохновения для домашнего уюта: туалет среднего размера в стиле модернизм с унитазом-моноблоком, открытыми фасадами, белыми фасадами, серыми стенами, бетонным полом, подвесной раковиной и столешницей из искусственного камня
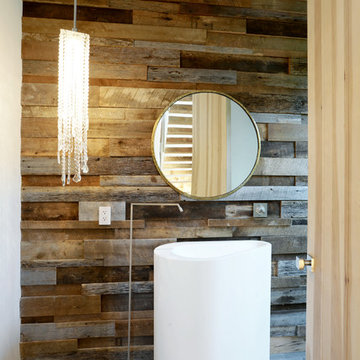
addet madan Design
Идея дизайна: туалет среднего размера в современном стиле с раковиной с пьедесталом, коричневыми стенами и бетонным полом
Идея дизайна: туалет среднего размера в современном стиле с раковиной с пьедесталом, коричневыми стенами и бетонным полом
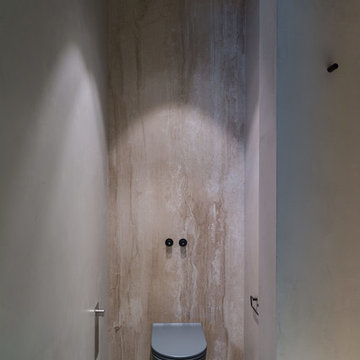
Architects Krauze Alexander, Krauze Anna
Источник вдохновения для домашнего уюта: туалет среднего размера в современном стиле с инсталляцией, мраморной плиткой, серыми стенами, бетонным полом и синим полом
Источник вдохновения для домашнего уюта: туалет среднего размера в современном стиле с инсталляцией, мраморной плиткой, серыми стенами, бетонным полом и синим полом

BeachHaus is built on a previously developed site on Siesta Key. It sits directly on the bay but has Gulf views from the upper floor and roof deck.
The client loved the old Florida cracker beach houses that are harder and harder to find these days. They loved the exposed roof joists, ship lap ceilings, light colored surfaces and inviting and durable materials.
Given the risk of hurricanes, building those homes in these areas is not only disingenuous it is impossible. Instead, we focused on building the new era of beach houses; fully elevated to comfy with FEMA requirements, exposed concrete beams, long eaves to shade windows, coralina stone cladding, ship lap ceilings, and white oak and terrazzo flooring.
The home is Net Zero Energy with a HERS index of -25 making it one of the most energy efficient homes in the US. It is also certified NGBS Emerald.
Photos by Ryan Gamma Photography

На фото: туалет среднего размера в стиле модернизм с серыми фасадами, серой плиткой, мраморной плиткой, белыми стенами, бетонным полом, врезной раковиной, мраморной столешницей, черным полом и серой столешницей

Asian powder room with Hakatai mosaic glass tile wall as backdrop, Asian vanity with Koi vessel sink, modern faucet in bamboo shape and dramatic golden mirror.

Idéalement situé en plein cœur du Marais sur la mythique place des Vosges, ce duplex sur cour comportait initialement deux contraintes spatiales : sa faible hauteur sous plafond (2,09m au plus bas) et sa configuration tout en longueur.
Le cahier des charges des propriétaires faisait quant à lui mention de plusieurs demandes à satisfaire : la création de trois chambres et trois salles d’eau indépendantes, un espace de réception avec cuisine ouverte, le tout dans une atmosphère la plus épurée possible. Pari tenu !
Le niveau rez-de-chaussée dessert le volume d’accueil avec une buanderie invisible, une chambre avec dressing & espace de travail, ainsi qu’une salle d’eau. Au premier étage, le palier permet l’accès aux sanitaires invités ainsi qu’une seconde chambre avec cabinet de toilette et rangements intégrés. Après quelques marches, le volume s’ouvre sur la salle à manger, dans laquelle prend place un bar intégrant deux caves à vins et une niche en Corian pour le service. Le salon ensuite, où les assises confortables invitent à la convivialité, s’ouvre sur une cuisine immaculée dont les caissons hauts se font oublier derrière des façades miroirs. Enfin, la suite parentale située à l’extrémité de l’appartement offre une chambre fonctionnelle et minimaliste, avec sanitaires et salle d’eau attenante, le tout entièrement réalisé en béton ciré.
L’ensemble des éléments de mobilier, luminaires, décoration, linge de maison & vaisselle ont été sélectionnés & installés par l’équipe d’Ameo Concept, pour un projet clé en main aux mille nuances de blancs.
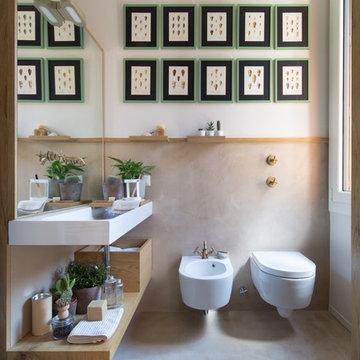
На фото: туалет среднего размера с открытыми фасадами, фасадами цвета дерева среднего тона, биде, разноцветными стенами, бетонным полом, раковиной с несколькими смесителями и серым полом

This powder room feature floor to ceiling pencil tiles in this gorgeous Jade Green colour. We used a Concrete Nation vessel from Plumbline and Gunmetal tapware from ABI Interiors. The vanities are solid oak and are a gorgeous unique design.
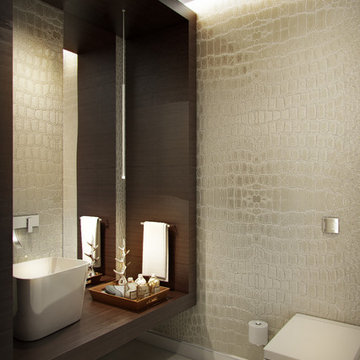
Стильный дизайн: туалет среднего размера: освещение в современном стиле с коричневыми фасадами, инсталляцией, бежевой плиткой, керамической плиткой, бежевыми стенами, бетонным полом, настольной раковиной, столешницей из дерева, бежевым полом и коричневой столешницей - последний тренд
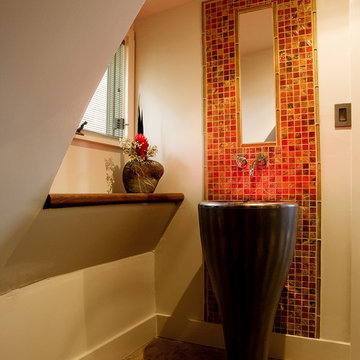
На фото: туалет среднего размера в современном стиле с раковиной с пьедесталом, красной плиткой, плиткой мозаикой и бетонным полом с

The Goody Nook, named by the owners in honor of one of their Great Grandmother's and Great Aunts after their bake shop they ran in Ohio to sell baked goods, thought it fitting since this space is a place to enjoy all things that bring them joy and happiness. This studio, which functions as an art studio, workout space, and hangout spot, also doubles as an entertaining hub. Used daily, the large table is usually covered in art supplies, but can also function as a place for sweets, treats, and horderves for any event, in tandem with the kitchenette adorned with a bright green countertop. An intimate sitting area with 2 lounge chairs face an inviting ribbon fireplace and TV, also doubles as space for them to workout in. The powder room, with matching green counters, is lined with a bright, fun wallpaper, that you can see all the way from the pool, and really plays into the fun art feel of the space. With a bright multi colored rug and lime green stools, the space is finished with a custom neon sign adorning the namesake of the space, "The Goody Nook”.

The cabin typology redux came out of the owner’s desire to have a house that is warm and familiar, but also “feels like you are on vacation.” The basis of the “Hewn House” design starts with a cabin’s simple form and materiality: a gable roof, a wood-clad body, a prominent fireplace that acts as the hearth, and integrated indoor-outdoor spaces. However, rather than a rustic style, the scheme proposes a clean-lined and “hewned” form, sculpted, to best fit on its urban infill lot.
The plan and elevation geometries are responsive to the unique site conditions. Existing prominent trees determined the faceted shape of the main house, while providing shade that projecting eaves of a traditional log cabin would otherwise offer. Deferring to the trees also allows the house to more readily tuck into its leafy East Austin neighborhood, and is therefore more quiet and secluded.
Natural light and coziness are key inside the home. Both the common zone and the private quarters extend to sheltered outdoor spaces of varying scales: the front porch, the private patios, and the back porch which acts as a transition to the backyard. Similar to the front of the house, a large cedar elm was preserved in the center of the yard. Sliding glass doors open up the interior living zone to the backyard life while clerestory windows bring in additional ambient light and tree canopy views. The wood ceiling adds warmth and connection to the exterior knotted cedar tongue & groove. The iron spot bricks with an earthy, reddish tone around the fireplace cast a new material interest both inside and outside. The gable roof is clad with standing seam to reinforced the clean-lined and faceted form. Furthermore, a dark gray shade of stucco contrasts and complements the warmth of the cedar with its coolness.
A freestanding guest house both separates from and connects to the main house through a small, private patio with a tall steel planter bed.
Photo by Charles Davis Smith
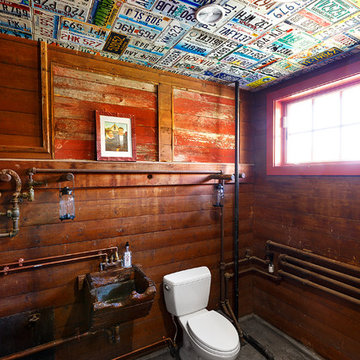
Unique bathroom built into barn, with trough as a sink, and license plates from around the country tiling the ceiling.
Стильный дизайн: туалет среднего размера в стиле кантри с фасадами островного типа, темными деревянными фасадами, бетонным полом, подвесной раковиной и серым полом - последний тренд
Стильный дизайн: туалет среднего размера в стиле кантри с фасадами островного типа, темными деревянными фасадами, бетонным полом, подвесной раковиной и серым полом - последний тренд
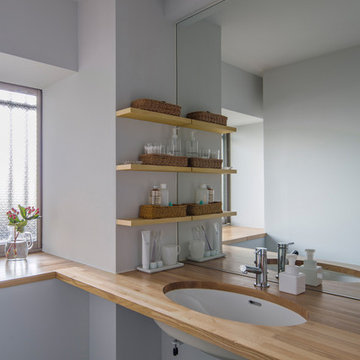
Photo by Keishiro Yamada
Источник вдохновения для домашнего уюта: туалет среднего размера в стиле модернизм с открытыми фасадами, серыми стенами, столешницей из дерева, бетонным полом, серым полом и коричневой столешницей
Источник вдохновения для домашнего уюта: туалет среднего размера в стиле модернизм с открытыми фасадами, серыми стенами, столешницей из дерева, бетонным полом, серым полом и коричневой столешницей

Powder Room Addition with custom vanity.
Photo Credit: Amy Bartlam
Пример оригинального дизайна: туалет среднего размера в современном стиле с бетонным полом, фасадами в стиле шейкер, серыми фасадами, раздельным унитазом, белыми стенами, монолитной раковиной и разноцветным полом
Пример оригинального дизайна: туалет среднего размера в современном стиле с бетонным полом, фасадами в стиле шейкер, серыми фасадами, раздельным унитазом, белыми стенами, монолитной раковиной и разноцветным полом
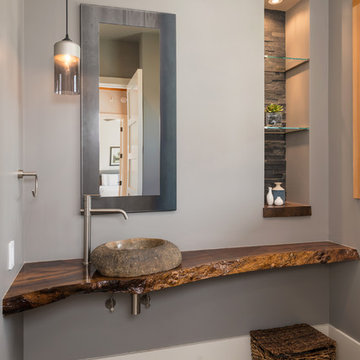
Пример оригинального дизайна: туалет среднего размера в стиле рустика с настольной раковиной, столешницей из дерева, серыми стенами, бетонным полом и коричневой столешницей
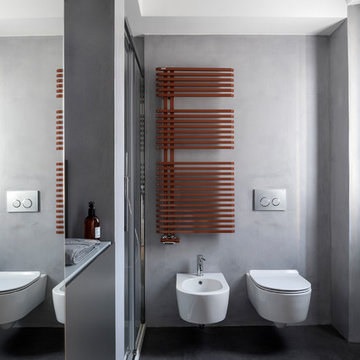
Resina cemento in bagno. Pavimento e pareti del bagno di servizio sono in resina colore grigio, effetto materico, effetto cemento. Il contenitore è in legno colore grigio antracite. Foto Claudio Tajoli
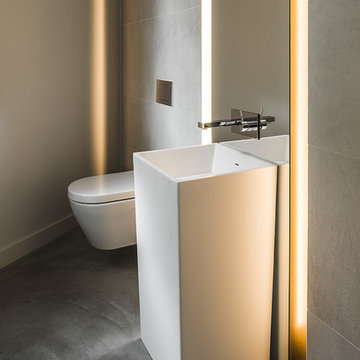
Joshua Lawrence
Свежая идея для дизайна: туалет среднего размера в современном стиле с настольной раковиной, инсталляцией, серой плиткой, керамогранитной плиткой, серыми стенами и бетонным полом - отличное фото интерьера
Свежая идея для дизайна: туалет среднего размера в современном стиле с настольной раковиной, инсталляцией, серой плиткой, керамогранитной плиткой, серыми стенами и бетонным полом - отличное фото интерьера
Туалет среднего размера с бетонным полом – фото дизайна интерьера
1