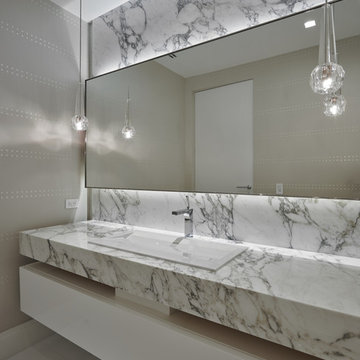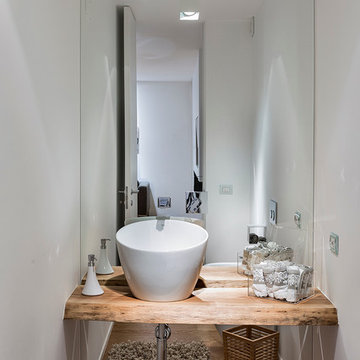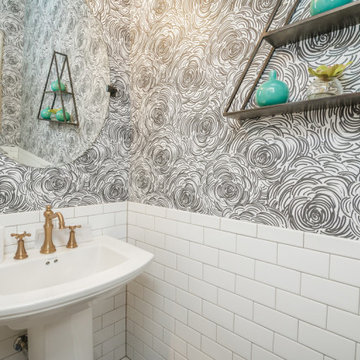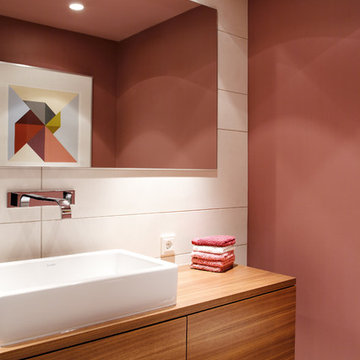Туалет среднего размера с белой плиткой – фото дизайна интерьера
Сортировать:
Бюджет
Сортировать:Популярное за сегодня
1 - 20 из 1 716 фото
1 из 3

Eye-Land: Named for the expansive white oak savanna views, this beautiful 5,200-square foot family home offers seamless indoor/outdoor living with five bedrooms and three baths, and space for two more bedrooms and a bathroom.
The site posed unique design challenges. The home was ultimately nestled into the hillside, instead of placed on top of the hill, so that it didn’t dominate the dramatic landscape. The openness of the savanna exposes all sides of the house to the public, which required creative use of form and materials. The home’s one-and-a-half story form pays tribute to the site’s farming history. The simplicity of the gable roof puts a modern edge on a traditional form, and the exterior color palette is limited to black tones to strike a stunning contrast to the golden savanna.
The main public spaces have oversized south-facing windows and easy access to an outdoor terrace with views overlooking a protected wetland. The connection to the land is further strengthened by strategically placed windows that allow for views from the kitchen to the driveway and auto court to see visitors approach and children play. There is a formal living room adjacent to the front entry for entertaining and a separate family room that opens to the kitchen for immediate family to gather before and after mealtime.

This Lafayette, California, modern farmhouse is all about laid-back luxury. Designed for warmth and comfort, the home invites a sense of ease, transforming it into a welcoming haven for family gatherings and events.
This powder room is adorned with artful tiles, a neutral palette, and a sleek vanity. The expansive mirror and strategic lighting create an open and inviting ambience.
Project by Douglah Designs. Their Lafayette-based design-build studio serves San Francisco's East Bay areas, including Orinda, Moraga, Walnut Creek, Danville, Alamo Oaks, Diablo, Dublin, Pleasanton, Berkeley, Oakland, and Piedmont.
For more about Douglah Designs, click here: http://douglahdesigns.com/
To learn more about this project, see here:
https://douglahdesigns.com/featured-portfolio/lafayette-modern-farmhouse-rebuild/

Пример оригинального дизайна: туалет среднего размера в стиле неоклассика (современная классика) с темными деревянными фасадами, раздельным унитазом, белой плиткой, керамической плиткой, серыми стенами, настольной раковиной, черным полом, белой столешницей, встроенной тумбой и обоями на стенах

We updated this dreary brown bathroom by re-surfacing the hardwood floors, updating the base and case, new transitional door in black, white cabinetry with drawers, all in one sink and counter, dual flush toilet, gold plumbing, fun drop light, circle mirror, gold and white wall covering, and gold with marble hardware!

Split shower to accommodate a washer and dryer. Small but functional!
На фото: туалет среднего размера в стиле модернизм с плоскими фасадами, белыми фасадами, унитазом-моноблоком, белой плиткой, керамогранитной плиткой, белыми стенами, полом из керамогранита, настольной раковиной, столешницей из кварцита, черным полом, белой столешницей и подвесной тумбой с
На фото: туалет среднего размера в стиле модернизм с плоскими фасадами, белыми фасадами, унитазом-моноблоком, белой плиткой, керамогранитной плиткой, белыми стенами, полом из керамогранита, настольной раковиной, столешницей из кварцита, черным полом, белой столешницей и подвесной тумбой с

Стильный дизайн: туалет среднего размера в современном стиле с белой плиткой, серыми стенами, монолитной раковиной, коричневым полом, белой столешницей и подвесной тумбой - последний тренд

(夫婦+子供1+犬1)4人家族のための新築住宅
photos by Katsumi Simada
На фото: туалет среднего размера в стиле модернизм с плоскими фасадами, темными деревянными фасадами, белой плиткой, керамогранитной плиткой, белыми стенами, полом из керамогранита, настольной раковиной, столешницей из дерева, серым полом и коричневой столешницей
На фото: туалет среднего размера в стиле модернизм с плоскими фасадами, темными деревянными фасадами, белой плиткой, керамогранитной плиткой, белыми стенами, полом из керамогранита, настольной раковиной, столешницей из дерева, серым полом и коричневой столешницей

Стильный дизайн: туалет среднего размера в современном стиле с плоскими фасадами, темными деревянными фасадами, унитазом-моноблоком, белой плиткой, керамической плиткой, белыми стенами, темным паркетным полом, врезной раковиной, мраморной столешницей, коричневым полом и белой столешницей - последний тренд

Dreamy Neutral Powder Room
Пример оригинального дизайна: туалет среднего размера в современном стиле с белыми фасадами, белой плиткой, врезной раковиной, мраморной столешницей и серыми стенами
Пример оригинального дизайна: туалет среднего размера в современном стиле с белыми фасадами, белой плиткой, врезной раковиной, мраморной столешницей и серыми стенами

Antonio e Roberto Tartaglione
На фото: туалет среднего размера в современном стиле с светлыми деревянными фасадами, раздельным унитазом, белой плиткой, зеркальной плиткой, белыми стенами, светлым паркетным полом, настольной раковиной, столешницей из дерева и коричневой столешницей
На фото: туалет среднего размера в современном стиле с светлыми деревянными фасадами, раздельным унитазом, белой плиткой, зеркальной плиткой, белыми стенами, светлым паркетным полом, настольной раковиной, столешницей из дерева и коричневой столешницей

This white custom vanity in white on white powder room is dramatized by the custom French mirror hanging from the ceiling with a backdrop of wall tiles set in white sand and concrete. The silver chair fabric creates a glamorous touch.

Give a small space maximum impact. A found architectural element set off the design. Pure white painted pedestal and white stone sink stand out against the black. New chair rail added - crown molding used to give chunkier feel. Wall paper having some fun and antique mirror connecting to the history of the pedestal.

After purchasing this Sunnyvale home several years ago, it was finally time to create the home of their dreams for this young family. With a wholly reimagined floorplan and primary suite addition, this home now serves as headquarters for this busy family.
The wall between the kitchen, dining, and family room was removed, allowing for an open concept plan, perfect for when kids are playing in the family room, doing homework at the dining table, or when the family is cooking. The new kitchen features tons of storage, a wet bar, and a large island. The family room conceals a small office and features custom built-ins, which allows visibility from the front entry through to the backyard without sacrificing any separation of space.
The primary suite addition is spacious and feels luxurious. The bathroom hosts a large shower, freestanding soaking tub, and a double vanity with plenty of storage. The kid's bathrooms are playful while still being guests to use. Blues, greens, and neutral tones are featured throughout the home, creating a consistent color story. Playful, calm, and cheerful tones are in each defining area, making this the perfect family house.

Стильный дизайн: туалет среднего размера в стиле кантри с белой плиткой, плиткой кабанчик, белыми стенами, полом из мозаичной плитки, раковиной с несколькими смесителями, синим полом и подвесной тумбой - последний тренд

На фото: туалет среднего размера в современном стиле с фасадами с утопленной филенкой, фасадами цвета дерева среднего тона, унитазом-моноблоком, белой плиткой, керамической плиткой, белыми стенами, полом из керамической плитки, врезной раковиной, столешницей из искусственного кварца, белым полом, белой столешницей и подвесной тумбой

На фото: туалет среднего размера в стиле неоклассика (современная классика) с белой плиткой, плиткой кабанчик, разноцветными стенами, раковиной с пьедесталом и обоями на стенах

Jeri Koegal Photography,
Hawker Construction
Свежая идея для дизайна: туалет среднего размера в современном стиле с плоскими фасадами, серыми фасадами, унитазом-моноблоком, белой плиткой, керамогранитной плиткой, белыми стенами, полом из керамической плитки, настольной раковиной, столешницей из искусственного кварца и черным полом - отличное фото интерьера
Свежая идея для дизайна: туалет среднего размера в современном стиле с плоскими фасадами, серыми фасадами, унитазом-моноблоком, белой плиткой, керамогранитной плиткой, белыми стенами, полом из керамической плитки, настольной раковиной, столешницей из искусственного кварца и черным полом - отличное фото интерьера

Источник вдохновения для домашнего уюта: туалет среднего размера в современном стиле с белой плиткой, плоскими фасадами, унитазом-моноблоком, белыми стенами, монолитной раковиной, столешницей из искусственного кварца и белой столешницей

a powder room was created by eliminating the existing hall closet and stealing a little space from the existing bedroom behind. a linen wall covering was added with a nail head detail giving the powder room a polished look.
WoodStone Inc, General Contractor
Home Interiors, Cortney McDougal, Interior Design
Draper White Photography

FOTOGRAFIE/PHOTOGRAPHY
Zooey Braun
Römerstr. 51
70180 Stuttgart
T +49 (0)711 6400361
F +49 (0)711 6200393
zooey@zooeybraun.de
Источник вдохновения для домашнего уюта: туалет среднего размера в современном стиле с настольной раковиной, плоскими фасадами, фасадами цвета дерева среднего тона, розовыми стенами, белой плиткой, столешницей из дерева и коричневой столешницей
Источник вдохновения для домашнего уюта: туалет среднего размера в современном стиле с настольной раковиной, плоскими фасадами, фасадами цвета дерева среднего тона, розовыми стенами, белой плиткой, столешницей из дерева и коричневой столешницей
Туалет среднего размера с белой плиткой – фото дизайна интерьера
1