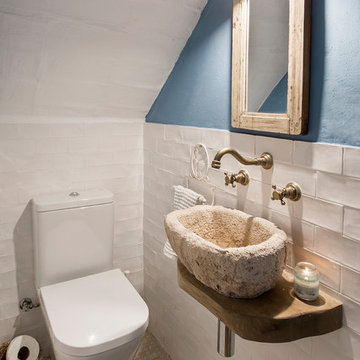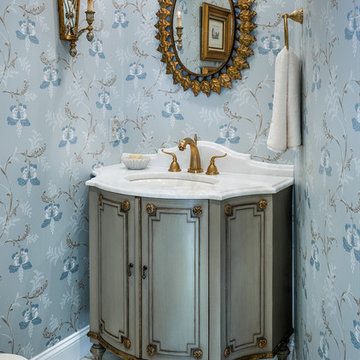Туалет с синими стенами и желтыми стенами – фото дизайна интерьера
Сортировать:
Бюджет
Сортировать:Популярное за сегодня
1 - 20 из 4 034 фото
1 из 3

Photography by Laura Hull.
Идея дизайна: большой туалет: освещение в классическом стиле с открытыми фасадами, унитазом-моноблоком, синими стенами, темным паркетным полом, консольной раковиной, мраморной столешницей, коричневым полом и белой столешницей
Идея дизайна: большой туалет: освещение в классическом стиле с открытыми фасадами, унитазом-моноблоком, синими стенами, темным паркетным полом, консольной раковиной, мраморной столешницей, коричневым полом и белой столешницей

Tiny powder room with a vintage feel.
Источник вдохновения для домашнего уюта: маленький туалет в стиле неоклассика (современная классика) с синими стенами, полом из керамогранита, коричневым полом, белой столешницей, раздельным унитазом, раковиной с пьедесталом и панелями на стенах для на участке и в саду
Источник вдохновения для домашнего уюта: маленький туалет в стиле неоклассика (современная классика) с синими стенами, полом из керамогранита, коричневым полом, белой столешницей, раздельным унитазом, раковиной с пьедесталом и панелями на стенах для на участке и в саду

На фото: маленький туалет в морском стиле с раздельным унитазом, синими стенами, полом из цементной плитки, консольной раковиной, синим полом, напольной тумбой и стенами из вагонки для на участке и в саду с

Пример оригинального дизайна: туалет в стиле неоклассика (современная классика) с синими стенами, полом из мозаичной плитки, обоями на стенах, панелями на стенах, консольной раковиной и белым полом

These homeowners came to us to renovate a number of areas of their home. In their formal powder bath they wanted a sophisticated polished room that was elegant and custom in design. The formal powder was designed around stunning marble and gold wall tile with a custom starburst layout coming from behind the center of the birds nest round brass mirror. A white floating quartz countertop houses a vessel bowl sink and vessel bowl height faucet in polished nickel, wood panel and molding’s were painted black with a gold leaf detail which carried over to the ceiling for the WOW.

This 1966 contemporary home was completely renovated into a beautiful, functional home with an up-to-date floor plan more fitting for the way families live today. Removing all of the existing kitchen walls created the open concept floor plan. Adding an addition to the back of the house extended the family room. The first floor was also reconfigured to add a mudroom/laundry room and the first floor powder room was transformed into a full bath. A true master suite with spa inspired bath and walk-in closet was made possible by reconfiguring the existing space and adding an addition to the front of the house.

Свежая идея для дизайна: маленький туалет в средиземноморском стиле с раздельным унитазом, настольной раковиной, синими стенами, полом из цементной плитки и разноцветным полом для на участке и в саду - отличное фото интерьера

A laundry room, mud room, and powder room were created from space that housed the original back stairway, dining room, and kitchen.
Contractor: Maven Development
Photo: Emily Rose Imagery

Clients wanted to keep a powder room on the first floor and desired to relocate it away from kitchen and update the look. We needed to minimize the powder room footprint and tuck it into a service area instead of an open public area.
We minimize the footprint and tucked the PR across from the basement stair which created a small ancillary room and buffer between the adjacent rooms. We used a small wall hung basin to make the small room feel larger by exposing more of the floor footprint. Wainscot paneling was installed to create balance, scale and contrasting finishes.
The new powder room exudes simple elegance from the polished nickel hardware, rich contrast and delicate accent lighting. The space is comfortable in scale and leaves you with a sense of eloquence.
Jonathan Kolbe, Photographer

Пример оригинального дизайна: маленький туалет в стиле фьюжн с настольной раковиной, синими стенами, столешницей из искусственного камня и синей плиткой для на участке и в саду

modern cloakroom with blue ceramic tiles, gunmetal taps and marble basin
Пример оригинального дизайна: туалет среднего размера: освещение в скандинавском стиле с керамической плиткой, синими стенами, полом из керамогранита, подвесной раковиной и серым полом
Пример оригинального дизайна: туалет среднего размера: освещение в скандинавском стиле с керамической плиткой, синими стенами, полом из керамогранита, подвесной раковиной и серым полом

Blue is the star of this upstairs bathroom! We love combining wallpapers, especially when paired with some playful art! This bathroom has modern blue floral wallpaper with the existing tile flooring from the 1920's. A rug is placed in the sitting area, giving a pop of pink to match the modern artwork in the toilet room.

A rich grasscloth wallpaper paired with a sleek, Spanish tile perfectly compliments this beautiful, talavera sink.
Свежая идея для дизайна: маленький туалет в средиземноморском стиле с белой плиткой, керамической плиткой, синими стенами, полом из терракотовой плитки, настольной раковиной, столешницей из дерева, коричневым полом, коричневой столешницей, подвесной тумбой и обоями на стенах для на участке и в саду - отличное фото интерьера
Свежая идея для дизайна: маленький туалет в средиземноморском стиле с белой плиткой, керамической плиткой, синими стенами, полом из терракотовой плитки, настольной раковиной, столешницей из дерева, коричневым полом, коричневой столешницей, подвесной тумбой и обоями на стенах для на участке и в саду - отличное фото интерьера

A stylish, mid-century, high gloss cabinet was converted to custom vanity with vessel sink add a much needed refresh to this tiny powder room under the stairs. Dramatic navy against warm gold create mood in this small, restricted space.

Gäste WC, maritime Fliesen als Einzelflächen, Lehmputz eingefärbt.
Свежая идея для дизайна: маленький туалет в средиземноморском стиле с инсталляцией, синей плиткой, керамической плиткой, синими стенами, полом из керамической плитки, подвесной раковиной, бежевым полом и подвесной тумбой для на участке и в саду - отличное фото интерьера
Свежая идея для дизайна: маленький туалет в средиземноморском стиле с инсталляцией, синей плиткой, керамической плиткой, синими стенами, полом из керамической плитки, подвесной раковиной, бежевым полом и подвесной тумбой для на участке и в саду - отличное фото интерьера

The original footprint of this powder room was a tight fit- so we utilized space saving techniques like a wall mounted toilet, an 18" deep vanity and a new pocket door. Blue dot "Dumbo" wallpaper, weathered looking oak vanity and a wall mounted polished chrome faucet brighten this space and will make you want to linger for a bit.

Powder bath with floating vanity.
На фото: туалет среднего размера в морском стиле с светлыми деревянными фасадами, унитазом-моноблоком, синими стенами, паркетным полом среднего тона, врезной раковиной, столешницей из искусственного кварца, подвесной тумбой и обоями на стенах с
На фото: туалет среднего размера в морском стиле с светлыми деревянными фасадами, унитазом-моноблоком, синими стенами, паркетным полом среднего тона, врезной раковиной, столешницей из искусственного кварца, подвесной тумбой и обоями на стенах с

Пример оригинального дизайна: туалет в морском стиле с раздельным унитазом, синими стенами, раковиной с пьедесталом, панелями на стенах и обоями на стенах

Источник вдохновения для домашнего уюта: большой туалет в стиле неоклассика (современная классика) с фасадами в стиле шейкер, черными фасадами, синими стенами, врезной раковиной, черным полом, черной столешницей и встроенной тумбой

Пример оригинального дизайна: маленький туалет в классическом стиле с синими фасадами, мраморной плиткой, синими стенами, мраморным полом и белой столешницей для на участке и в саду
Туалет с синими стенами и желтыми стенами – фото дизайна интерьера
1