Туалет с бежевыми стенами и желтыми стенами – фото дизайна интерьера
Сортировать:
Бюджет
Сортировать:Популярное за сегодня
1 - 20 из 6 768 фото
1 из 3

Jason Cook
На фото: туалет в морском стиле с бежевыми стенами, паркетным полом среднего тона, настольной раковиной, столешницей из дерева, коричневым полом и коричневой столешницей с
На фото: туалет в морском стиле с бежевыми стенами, паркетным полом среднего тона, настольной раковиной, столешницей из дерева, коричневым полом и коричневой столешницей с

Photo: Daniel Koepke
На фото: маленький туалет в классическом стиле с подвесной раковиной, серой плиткой, удлиненной плиткой, раздельным унитазом, бежевыми стенами и паркетным полом среднего тона для на участке и в саду с
На фото: маленький туалет в классическом стиле с подвесной раковиной, серой плиткой, удлиненной плиткой, раздельным унитазом, бежевыми стенами и паркетным полом среднего тона для на участке и в саду с

After purchasing this Sunnyvale home several years ago, it was finally time to create the home of their dreams for this young family. With a wholly reimagined floorplan and primary suite addition, this home now serves as headquarters for this busy family.
The wall between the kitchen, dining, and family room was removed, allowing for an open concept plan, perfect for when kids are playing in the family room, doing homework at the dining table, or when the family is cooking. The new kitchen features tons of storage, a wet bar, and a large island. The family room conceals a small office and features custom built-ins, which allows visibility from the front entry through to the backyard without sacrificing any separation of space.
The primary suite addition is spacious and feels luxurious. The bathroom hosts a large shower, freestanding soaking tub, and a double vanity with plenty of storage. The kid's bathrooms are playful while still being guests to use. Blues, greens, and neutral tones are featured throughout the home, creating a consistent color story. Playful, calm, and cheerful tones are in each defining area, making this the perfect family house.

The powder room perfectly pairs drama and design with its sultry color palette and rich gold accents, but the true star of the show in this small space are the oversized teardrop pendant lights that flank the embossed leather vanity.

Свежая идея для дизайна: маленький туалет в современном стиле с бежевой плиткой, бежевыми стенами, настольной раковиной, столешницей из дерева, коричневой столешницей, подвесной тумбой, фасадами цвета дерева среднего тона, керамогранитной плиткой и полом из керамической плитки для на участке и в саду - отличное фото интерьера
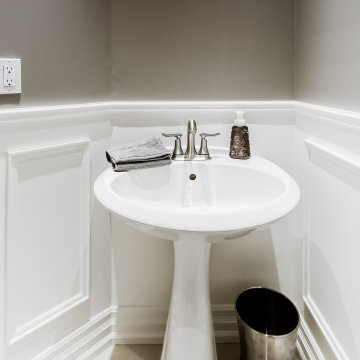
Свежая идея для дизайна: туалет в классическом стиле с унитазом-моноблоком, бежевыми стенами, мраморным полом, раковиной с пьедесталом и панелями на части стены - отличное фото интерьера

The main goal to reawaken the beauty of this outdated kitchen was to create more storage and make it a more functional space. This husband and wife love to host their large extended family of kids and grandkids. The JRP design team tweaked the floor plan by reducing the size of an unnecessarily large powder bath. Since storage was key this allowed us to turn a small pantry closet into a larger walk-in pantry.
Keeping with the Mediterranean style of the house but adding a contemporary flair, the design features two-tone cabinets. Walnut island and base cabinets mixed with off white full height and uppers create a warm, welcoming environment. With the removal of the dated soffit, the cabinets were extended to the ceiling. This allowed for a second row of upper cabinets featuring a walnut interior and lighting for display. Choosing the right countertop and backsplash such as this marble-like quartz and arabesque tile is key to tying this whole look together.
The new pantry layout features crisp off-white open shelving with a contrasting walnut base cabinet. The combined open shelving and specialty drawers offer greater storage while at the same time being visually appealing.
The hood with its dark metal finish accented with antique brass is the focal point. It anchors the room above a new 60” Wolf range providing ample space to cook large family meals. The massive island features storage on all sides and seating on two for easy conversation making this kitchen the true hub of the home.

Architect: Peterssen Keller Architecture | Builder: Elevation Homes | Photographer: Spacecrafting
На фото: туалет в современном стиле с плоскими фасадами, темными деревянными фасадами, бежевыми стенами, паркетным полом среднего тона, монолитной раковиной, коричневым полом и белой столешницей
На фото: туалет в современном стиле с плоскими фасадами, темными деревянными фасадами, бежевыми стенами, паркетным полом среднего тона, монолитной раковиной, коричневым полом и белой столешницей
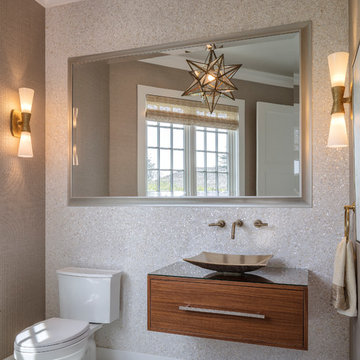
Architect : Derek van Alstine, Santa Cruz, Interior Design
Gina Viscusi Elson, Los Altos, Photos : Michael Hospelt
Источник вдохновения для домашнего уюта: туалет в морском стиле с плоскими фасадами, темными деревянными фасадами, раздельным унитазом, бежевой плиткой, бежевыми стенами, настольной раковиной, стеклянной столешницей и серым полом
Источник вдохновения для домашнего уюта: туалет в морском стиле с плоскими фасадами, темными деревянными фасадами, раздельным унитазом, бежевой плиткой, бежевыми стенами, настольной раковиной, стеклянной столешницей и серым полом

Photo by David Duncan Livingston
Идея дизайна: туалет в стиле неоклассика (современная классика) с плоскими фасадами, серыми фасадами, инсталляцией, серой плиткой, керамогранитной плиткой, бежевыми стенами, подвесной раковиной и серым полом
Идея дизайна: туалет в стиле неоклассика (современная классика) с плоскими фасадами, серыми фасадами, инсталляцией, серой плиткой, керамогранитной плиткой, бежевыми стенами, подвесной раковиной и серым полом

the makeover for the powder room features grass cloth wallpaper, existing fixtures were re-plated in bronze and a custom fixture above the mirror completes the new look.
Eric Rorer Photography
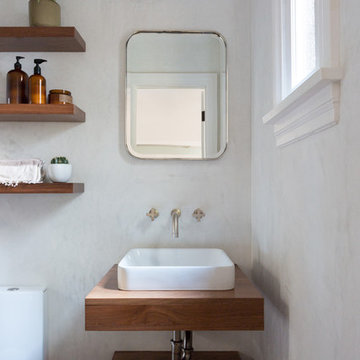
Photo by Amy Bartlam
На фото: маленький туалет в средиземноморском стиле с открытыми фасадами, настольной раковиной, столешницей из дерева и бежевыми стенами для на участке и в саду с
На фото: маленький туалет в средиземноморском стиле с открытыми фасадами, настольной раковиной, столешницей из дерева и бежевыми стенами для на участке и в саду с

Fire Dance Parade of Homes Texas Hill Country Powder Bath
https://www.hillcountrylight.com

Стильный дизайн: туалет среднего размера в стиле модернизм с открытыми фасадами, серыми фасадами, унитазом-моноблоком, бежевыми стенами, темным паркетным полом, подвесной раковиной, столешницей из искусственного кварца и коричневым полом - последний тренд
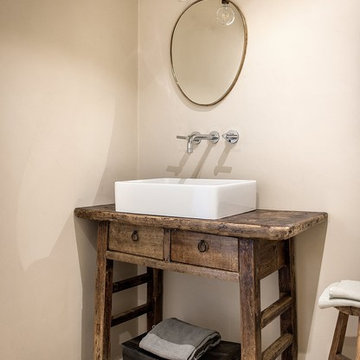
Une belle petite console à tiroirs ancienne accueille la vasque dans la salle de bain. Il suffit de percer un trou pour faire passer la canalisation. Un tabouret en bois ancien complète l'ensemble.
A beautiful old drawer console has been turned into a washstand, thanks to a hole drilled into the top and the back in order to evacuate the water. A matching rustic stool completes the picture.
Photos Dimora delle Balze
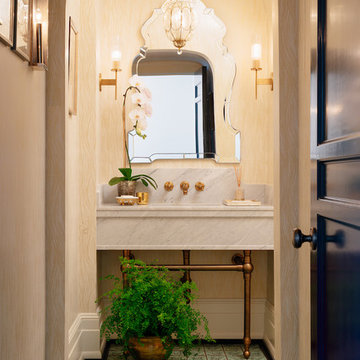
Anthony Rich
Пример оригинального дизайна: туалет среднего размера в современном стиле с бежевыми стенами, полом из керамогранита, врезной раковиной и мраморной столешницей
Пример оригинального дизайна: туалет среднего размера в современном стиле с бежевыми стенами, полом из керамогранита, врезной раковиной и мраморной столешницей

Half Bath first floor
Photo Credit-Perceptions Photography
На фото: туалет среднего размера в стиле неоклассика (современная классика) с фасадами в стиле шейкер, фасадами цвета дерева среднего тона, бежевыми стенами, полом из известняка, врезной раковиной, столешницей терраццо и бежевым полом
На фото: туалет среднего размера в стиле неоклассика (современная классика) с фасадами в стиле шейкер, фасадами цвета дерева среднего тона, бежевыми стенами, полом из известняка, врезной раковиной, столешницей терраццо и бежевым полом

Nestled on a corner lot in the Madrona neighborhood, we chose to exploit the abundance of natural light in this 1905 home. We worked with Board & Vellum to remodel this residence from the dining and living rooms to the kitchen and powder room. Our client loved bold rich colors, perfect in combination with the natural lighting of the home. We used blue hues throughout, mirroring the palette in the details of the accessories and artwork. We balanced the deep shades in the kitchen with coastal grey quartz and honed Calacatta Marble backsplash, extending from the countertop to the ceiling. Filling the main space with comfortable furniture married with a collection of colors, textures, and patterns proved for cohesive balanced style.
DATE COMPLETED – 2016
LOCATION – SEATTLE, WA
PHOTOGRAPHY – JOHN GRANEN PHOTOGRAPHY
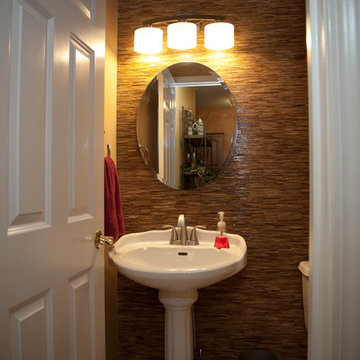
На фото: маленький туалет в стиле неоклассика (современная классика) с раздельным унитазом, бежевой плиткой, стеклянной плиткой, бежевыми стенами, полом из керамической плитки, раковиной с пьедесталом и столешницей из искусственного камня для на участке и в саду с

На фото: туалет среднего размера в современном стиле с инсталляцией, каменной плиткой, настольной раковиной, плоскими фасадами, коричневыми фасадами, бежевой плиткой, бежевыми стенами, паркетным полом среднего тона и коричневым полом с
Туалет с бежевыми стенами и желтыми стенами – фото дизайна интерьера
1