Туалет с зелеными стенами и темным паркетным полом – фото дизайна интерьера
Сортировать:
Бюджет
Сортировать:Популярное за сегодня
1 - 20 из 93 фото

Powder room with a punch! Handmade green subway tile is laid in a herringbone pattern for this feature wall. The other three walls received a gorgeous gold metallic print wallcovering. A brass and marble sink with all brass fittings provide the perfect contrast to the green tile backdrop. Walnut wood flooring
Photo: Stephen Allen
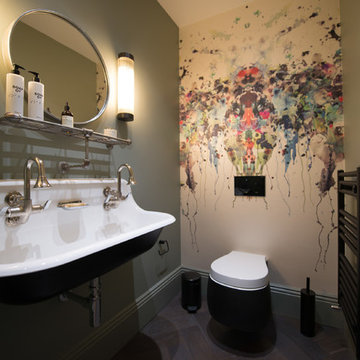
Источник вдохновения для домашнего уюта: маленький туалет в стиле неоклассика (современная классика) с инсталляцией, зелеными стенами, темным паркетным полом, подвесной раковиной и коричневым полом для на участке и в саду
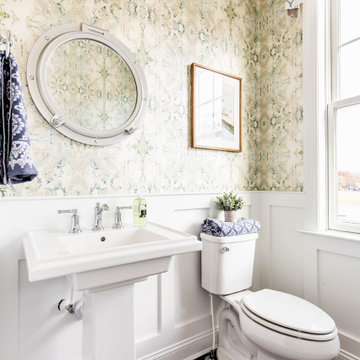
Идея дизайна: туалет в классическом стиле с раздельным унитазом, зелеными стенами, темным паркетным полом, раковиной с пьедесталом, коричневым полом и панелями на стенах
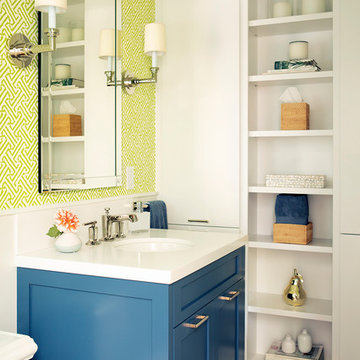
Источник вдохновения для домашнего уюта: туалет в стиле неоклассика (современная классика) с фасадами в стиле шейкер, синими фасадами, зелеными стенами, темным паркетным полом, врезной раковиной, коричневым полом и белой столешницей
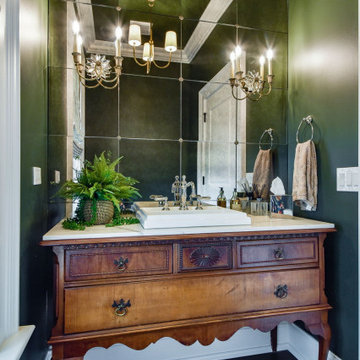
Свежая идея для дизайна: туалет среднего размера в стиле неоклассика (современная классика) с фасадами цвета дерева среднего тона, унитазом-моноблоком, зеркальной плиткой, зелеными стенами, темным паркетным полом, столешницей из искусственного кварца, белой столешницей и напольной тумбой - отличное фото интерьера
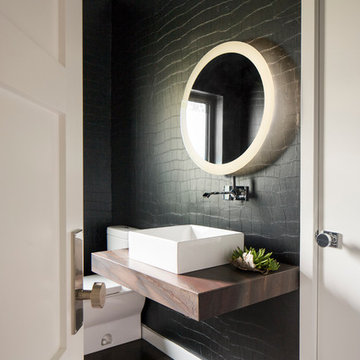
This forever home, perfect for entertaining and designed with a place for everything, is a contemporary residence that exudes warmth, functional style, and lifestyle personalization for a family of five. Our busy lawyer couple, with three close-knit children, had recently purchased a home that was modern on the outside, but dated on the inside. They loved the feel, but knew it needed a major overhaul. Being incredibly busy and having never taken on a renovation of this scale, they knew they needed help to make this space their own. Upon a previous client referral, they called on Pulp to make their dreams a reality. Then ensued a down to the studs renovation, moving walls and some stairs, resulting in dramatic results. Beth and Carolina layered in warmth and style throughout, striking a hard-to-achieve balance of livable and contemporary. The result is a well-lived in and stylish home designed for every member of the family, where memories are made daily.

Emily Minton Redfield
На фото: маленький туалет в классическом стиле с фасадами островного типа, зелеными стенами, темным паркетным полом, накладной раковиной, столешницей из дерева, синими фасадами и бирюзовой столешницей для на участке и в саду
На фото: маленький туалет в классическом стиле с фасадами островного типа, зелеными стенами, темным паркетным полом, накладной раковиной, столешницей из дерева, синими фасадами и бирюзовой столешницей для на участке и в саду

Little tune-up for this powder room, with custom wall paneling, new vanity and mirros
Стильный дизайн: маленький туалет в стиле кантри с плоскими фасадами, белыми фасадами, раздельным унитазом, зелеными стенами, темным паркетным полом, монолитной раковиной, столешницей из искусственного кварца, разноцветной столешницей, напольной тумбой и панелями на части стены для на участке и в саду - последний тренд
Стильный дизайн: маленький туалет в стиле кантри с плоскими фасадами, белыми фасадами, раздельным унитазом, зелеными стенами, темным паркетным полом, монолитной раковиной, столешницей из искусственного кварца, разноцветной столешницей, напольной тумбой и панелями на части стены для на участке и в саду - последний тренд
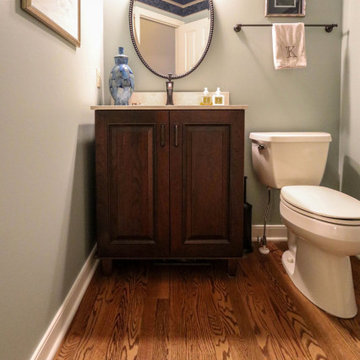
This powder room was updated with a Medallion Cherry Devonshire Vanity with French Roast glaze. The countertop is Venetian Cream quartz with Moen Wynford faucet and Moen Brantford vanity light.
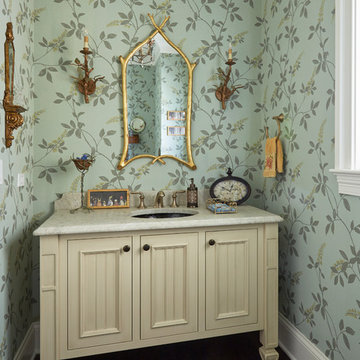
Kaskel Photo
На фото: туалет в классическом стиле с зелеными стенами, темным паркетным полом, врезной раковиной и коричневым полом
На фото: туалет в классическом стиле с зелеными стенами, темным паркетным полом, врезной раковиной и коричневым полом
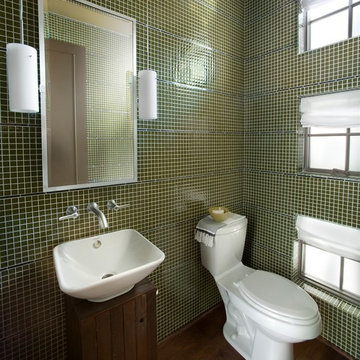
Photos copyright 2012 Scripps Network, LLC. Used with permission, all rights reserved.
Пример оригинального дизайна: туалет среднего размера в современном стиле с настольной раковиной, зелеными стенами, фасадами островного типа, темными деревянными фасадами, унитазом-моноблоком, зеленой плиткой, плиткой мозаикой, темным паркетным полом и коричневым полом
Пример оригинального дизайна: туалет среднего размера в современном стиле с настольной раковиной, зелеными стенами, фасадами островного типа, темными деревянными фасадами, унитазом-моноблоком, зеленой плиткой, плиткой мозаикой, темным паркетным полом и коричневым полом
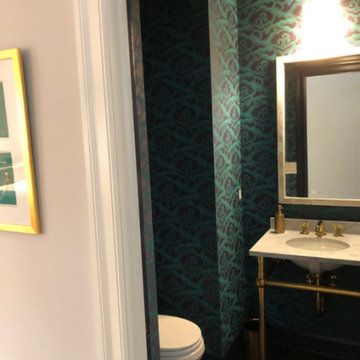
Стильный дизайн: маленький туалет с фасадами с выступающей филенкой, белыми фасадами, раздельным унитазом, зелеными стенами, темным паркетным полом, врезной раковиной, столешницей из искусственного камня, коричневым полом, желтой столешницей, напольной тумбой и обоями на стенах для на участке и в саду - последний тренд
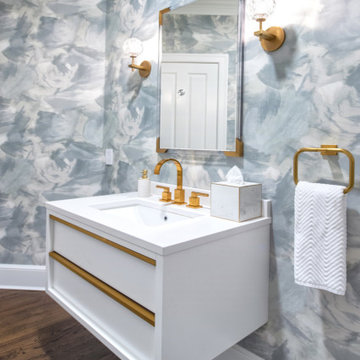
gorgeous statement powder room renovation. Brushstrokes wallpaper, white floating vanity with brass drawer handles, brass faucet, brass and crystal wall sconces, brass and acrylic framed mirror.
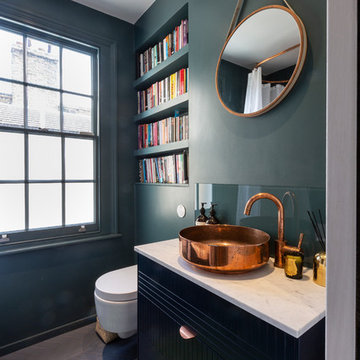
Свежая идея для дизайна: туалет в современном стиле с плоскими фасадами, черными фасадами, инсталляцией, зелеными стенами, темным паркетным полом, настольной раковиной, коричневым полом и белой столешницей - отличное фото интерьера

Идея дизайна: туалет в стиле неоклассика (современная классика) с унитазом-моноблоком, зелеными стенами, темным паркетным полом, настольной раковиной, мраморной столешницей, коричневым полом, белой столешницей, подвесной тумбой и обоями на стенах
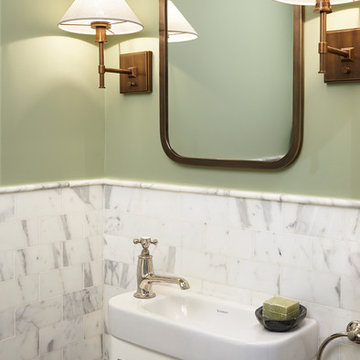
Full-scale interior design, architectural consultation, kitchen design, bath design, furnishings selection and project management for a historic townhouse located in the historical Brooklyn Heights neighborhood. Project featured in Architectural Digest (AD).
Read the full article here:
https://www.architecturaldigest.com/story/historic-brooklyn-townhouse-where-subtlety-is-everything
Photo by: Tria Giovan
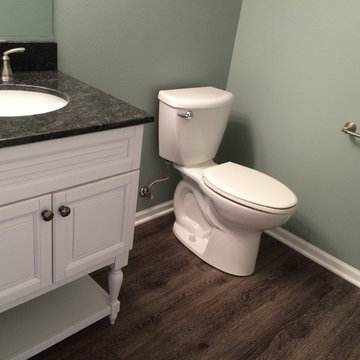
Стильный дизайн: туалет среднего размера в классическом стиле с фасадами с выступающей филенкой, белыми фасадами, раздельным унитазом, зелеными стенами, темным паркетным полом, врезной раковиной, столешницей из гранита и черной столешницей - последний тренд
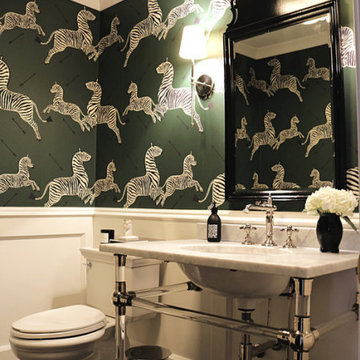
Стильный дизайн: туалет в классическом стиле с раздельным унитазом, зелеными стенами, темным паркетным полом, консольной раковиной, мраморной столешницей и белой столешницей - последний тренд
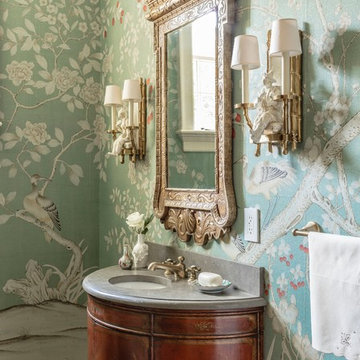
The Historic Home lies at the heart of Michael Carter’s passion for interior design. Well versed in the academics of period architecture and antiques, Carter continues to be called on to bring fresh and inspiring ideas to historic properties that are undergoing restoration or redecoration. It is never the goal to have these homes feel like museums. Instead, Carter & Company strives to blend the function of contemporary life with design ideas that are appropriate – they respect the past in a way that is stylish, timeless and elegant.

Стильный дизайн: туалет среднего размера в классическом стиле с фасадами цвета дерева среднего тона, зеркальной плиткой, зелеными стенами, темным паркетным полом, столешницей из искусственного кварца, белой столешницей, напольной тумбой, плоскими фасадами, накладной раковиной и коричневым полом - последний тренд
Туалет с зелеными стенами и темным паркетным полом – фото дизайна интерьера
1