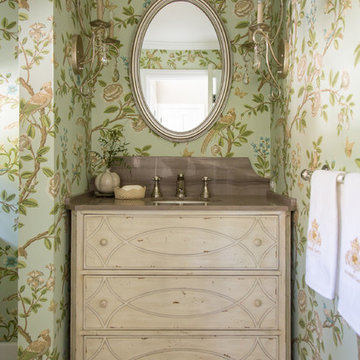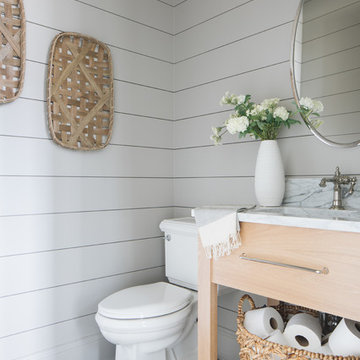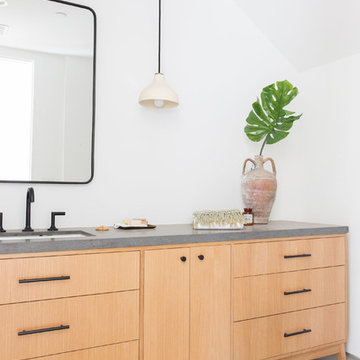Туалет
Сортировать:
Бюджет
Сортировать:Популярное за сегодня
1 - 20 из 459 фото
1 из 3

Источник вдохновения для домашнего уюта: маленький туалет в классическом стиле с фасадами островного типа, светлыми деревянными фасадами, раздельным унитазом, синими стенами, полом из цементной плитки, врезной раковиной, мраморной столешницей, разноцветным полом и белой столешницей для на участке и в саду

photographer: Janis Nicolay of Pinecone Camp
Свежая идея для дизайна: маленький туалет в скандинавском стиле с плоскими фасадами, светлыми деревянными фасадами, синими стенами, светлым паркетным полом, врезной раковиной, столешницей из искусственного кварца и серой столешницей для на участке и в саду - отличное фото интерьера
Свежая идея для дизайна: маленький туалет в скандинавском стиле с плоскими фасадами, светлыми деревянными фасадами, синими стенами, светлым паркетным полом, врезной раковиной, столешницей из искусственного кварца и серой столешницей для на участке и в саду - отличное фото интерьера

Photo by: Mike P Kelley
Styling by: Jennifer Maxcy, hoot n anny home
Источник вдохновения для домашнего уюта: туалет в стиле шебби-шик с врезной раковиной, фасадами островного типа, светлыми деревянными фасадами, зелеными стенами, полом из керамической плитки, мраморной столешницей и коричневой столешницей
Источник вдохновения для домашнего уюта: туалет в стиле шебби-шик с врезной раковиной, фасадами островного типа, светлыми деревянными фасадами, зелеными стенами, полом из керамической плитки, мраморной столешницей и коричневой столешницей

This recreational cabin is a 2800 square foot bungalow and is an all-season retreat for its owners and a short term rental vacation property.
Источник вдохновения для домашнего уюта: туалет в стиле модернизм с плоскими фасадами, унитазом-моноблоком, серыми стенами, полом из винила, бежевым полом, серой столешницей, светлыми деревянными фасадами, встроенной тумбой, серой плиткой, керамогранитной плиткой, врезной раковиной и столешницей из искусственного кварца
Источник вдохновения для домашнего уюта: туалет в стиле модернизм с плоскими фасадами, унитазом-моноблоком, серыми стенами, полом из винила, бежевым полом, серой столешницей, светлыми деревянными фасадами, встроенной тумбой, серой плиткой, керамогранитной плиткой, врезной раковиной и столешницей из искусственного кварца

Powder room featuring hickory wood vanity, black countertops, gold faucet, black geometric wallpaper, gold mirror, and gold sconce.
Пример оригинального дизайна: большой туалет в стиле неоклассика (современная классика) с фасадами с утопленной филенкой, светлыми деревянными фасадами, черными стенами, врезной раковиной, столешницей из искусственного кварца, черной столешницей, напольной тумбой и обоями на стенах
Пример оригинального дизайна: большой туалет в стиле неоклассика (современная классика) с фасадами с утопленной филенкой, светлыми деревянными фасадами, черными стенами, врезной раковиной, столешницей из искусственного кварца, черной столешницей, напольной тумбой и обоями на стенах

На фото: маленький туалет в стиле неоклассика (современная классика) с раздельным унитазом, черными стенами, врезной раковиной, коричневым полом, белой столешницей, фасадами в стиле шейкер, светлым паркетным полом, светлыми деревянными фасадами, мраморной столешницей, напольной тумбой и обоями на стенах для на участке и в саду с

Summary of Scope: gut renovation/reconfiguration of kitchen, coffee bar, mudroom, powder room, 2 kids baths, guest bath, master bath and dressing room, kids study and playroom, study/office, laundry room, restoration of windows, adding wallpapers and window treatments
Background/description: The house was built in 1908, my clients are only the 3rd owners of the house. The prior owner lived there from 1940s until she died at age of 98! The old home had loads of character and charm but was in pretty bad condition and desperately needed updates. The clients purchased the home a few years ago and did some work before they moved in (roof, HVAC, electrical) but decided to live in the house for a 6 months or so before embarking on the next renovation phase. I had worked with the clients previously on the wife's office space and a few projects in a previous home including the nursery design for their first child so they reached out when they were ready to start thinking about the interior renovations. The goal was to respect and enhance the historic architecture of the home but make the spaces more functional for this couple with two small kids. Clients were open to color and some more bold/unexpected design choices. The design style is updated traditional with some eclectic elements. An early design decision was to incorporate a dark colored french range which would be the focal point of the kitchen and to do dark high gloss lacquered cabinets in the adjacent coffee bar, and we ultimately went with dark green.

Powder room with real marble mosaic tile floor, floating white oak vanity with black granite countertop and brass faucet. Wallpaper, mirror and lighting by Casey Howard Designs.

Свежая идея для дизайна: туалет в стиле неоклассика (современная классика) с плоскими фасадами, светлыми деревянными фасадами, раздельным унитазом, белыми стенами, темным паркетным полом, врезной раковиной, коричневым полом и серой столешницей - отличное фото интерьера

Свежая идея для дизайна: маленький туалет в современном стиле с плоскими фасадами, светлыми деревянными фасадами, унитазом-моноблоком, серыми стенами, мраморным полом, врезной раковиной, мраморной столешницей, белым полом и белой столешницей для на участке и в саду - отличное фото интерьера

Installing under counter sinks into a quartz bench top is easy to clean. Constructing a nib wall behind the vanity provides a break-in the otherwise flat wall. Dimensional layering provides added interest to the vanity area.

На фото: туалет среднего размера с фасадами с утопленной филенкой, светлыми деревянными фасадами, раздельным унитазом, бежевыми стенами, полом из керамогранита, врезной раковиной, столешницей из искусственного кварца, разноцветным полом, серой столешницей и встроенной тумбой

Experience urban sophistication meets artistic flair in this unique Chicago residence. Combining urban loft vibes with Beaux Arts elegance, it offers 7000 sq ft of modern luxury. Serene interiors, vibrant patterns, and panoramic views of Lake Michigan define this dreamy lakeside haven.
Every detail in this powder room exudes sophistication. Earthy backsplash tiles impressed with tiny blue dots complement the navy blue faucet, while organic frosted glass and oak pendants add a touch of minimal elegance.
---
Joe McGuire Design is an Aspen and Boulder interior design firm bringing a uniquely holistic approach to home interiors since 2005.
For more about Joe McGuire Design, see here: https://www.joemcguiredesign.com/
To learn more about this project, see here:
https://www.joemcguiredesign.com/lake-shore-drive

Experience urban sophistication meets artistic flair in this unique Chicago residence. Combining urban loft vibes with Beaux Arts elegance, it offers 7000 sq ft of modern luxury. Serene interiors, vibrant patterns, and panoramic views of Lake Michigan define this dreamy lakeside haven.
Every detail in this powder room exudes sophistication. Earthy backsplash tiles impressed with tiny blue dots complement the navy blue faucet, while organic frosted glass and oak pendants add a touch of minimal elegance.
---
Joe McGuire Design is an Aspen and Boulder interior design firm bringing a uniquely holistic approach to home interiors since 2005.
For more about Joe McGuire Design, see here: https://www.joemcguiredesign.com/
To learn more about this project, see here:
https://www.joemcguiredesign.com/lake-shore-drive

This large laundry and mudroom with attached powder room is spacious with plenty of room. The benches, cubbies and cabinets help keep everything organized and out of site.

Acquiring a new house is an exciting occasion but often has many challenges. My clients came to me to help modernize and update their new home that clearly had not been touched since the 70s. For the powder room, we pushed out into the garage on the other side of the wall to enlarge a very cramped, below-code space. Then we took organic textures and ocean and forest colors from the surrounding coastal and mountain region as inspiration. A gold and white porcelain floor runs up the wall accompanied by handmade artisanal tiles in a custom blue glaze. Grasscloth wallcovering backed with light blue paper, a sky blue ceiling, and an art photograph of blue ocean waves never fails to delight visitors.
Photos by Bernardo Grijalva

На фото: туалет в стиле модернизм с плоскими фасадами, светлыми деревянными фасадами, белыми стенами, бетонным полом, врезной раковиной, серым полом и серой столешницей с

郊外の山間部にある和風の住宅
Источник вдохновения для домашнего уюта: маленький туалет в восточном стиле с фасадами с декоративным кантом, светлыми деревянными фасадами, унитазом-моноблоком, бежевыми стенами, светлым паркетным полом, врезной раковиной, столешницей из гранита, бежевым полом и черной столешницей для на участке и в саду
Источник вдохновения для домашнего уюта: маленький туалет в восточном стиле с фасадами с декоративным кантом, светлыми деревянными фасадами, унитазом-моноблоком, бежевыми стенами, светлым паркетным полом, врезной раковиной, столешницей из гранита, бежевым полом и черной столешницей для на участке и в саду

Стильный дизайн: большой туалет в классическом стиле с фасадами с выступающей филенкой, светлыми деревянными фасадами, раздельным унитазом, зеркальной плиткой, бежевыми стенами, полом из керамогранита, врезной раковиной, мраморной столешницей и бежевым полом - последний тренд

This home in West Bellevue underwent a dramatic transformation from a dated traditional design to better-than-new modern. The floor plan and flow of the home were completely updated, so that the owners could enjoy a bright, open and inviting layout. The inspiration for this home design was contrasting tones with warm wood elements and complementing metal accents giving the unique Pacific Northwest chic vibe that the clients were dreaming of.
1