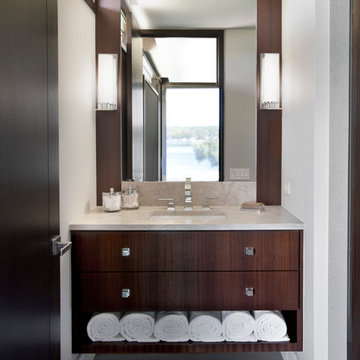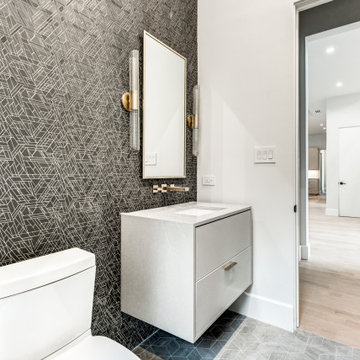Туалет с врезной раковиной и серым полом – фото дизайна интерьера
Сортировать:
Бюджет
Сортировать:Популярное за сегодня
1 - 20 из 1 300 фото

Пример оригинального дизайна: маленький туалет: освещение в современном стиле с плоскими фасадами, фасадами цвета дерева среднего тона, инсталляцией, серой плиткой, керамической плиткой, серыми стенами, полом из керамогранита, врезной раковиной, столешницей из плитки, серым полом, серой столешницей, подвесной тумбой, многоуровневым потолком и панелями на стенах для на участке и в саду

The floor plan of the powder room was left unchanged and the focus was directed at refreshing the space. The green slate vanity ties the powder room to the laundry, creating unison within this beautiful South-East Melbourne home. With brushed nickel features and an arched mirror, Jeyda has left us swooning over this timeless and luxurious bathroom

Powder Room remodel in Melrose, MA. Navy blue three-drawer vanity accented with a champagne bronze faucet and hardware, oversized mirror and flanking sconces centered on the main wall above the vanity and toilet, marble mosaic floor tile, and fresh & fun medallion wallpaper from Serena & Lily.

It’s always a blessing when your clients become friends - and that’s exactly what blossomed out of this two-phase remodel (along with three transformed spaces!). These clients were such a joy to work with and made what, at times, was a challenging job feel seamless. This project consisted of two phases, the first being a reconfiguration and update of their master bathroom, guest bathroom, and hallway closets, and the second a kitchen remodel.
In keeping with the style of the home, we decided to run with what we called “traditional with farmhouse charm” – warm wood tones, cement tile, traditional patterns, and you can’t forget the pops of color! The master bathroom airs on the masculine side with a mostly black, white, and wood color palette, while the powder room is very feminine with pastel colors.
When the bathroom projects were wrapped, it didn’t take long before we moved on to the kitchen. The kitchen already had a nice flow, so we didn’t need to move any plumbing or appliances. Instead, we just gave it the facelift it deserved! We wanted to continue the farmhouse charm and landed on a gorgeous terracotta and ceramic hand-painted tile for the backsplash, concrete look-alike quartz countertops, and two-toned cabinets while keeping the existing hardwood floors. We also removed some upper cabinets that blocked the view from the kitchen into the dining and living room area, resulting in a coveted open concept floor plan.
Our clients have always loved to entertain, but now with the remodel complete, they are hosting more than ever, enjoying every second they have in their home.
---
Project designed by interior design studio Kimberlee Marie Interiors. They serve the Seattle metro area including Seattle, Bellevue, Kirkland, Medina, Clyde Hill, and Hunts Point.
For more about Kimberlee Marie Interiors, see here: https://www.kimberleemarie.com/
To learn more about this project, see here
https://www.kimberleemarie.com/kirkland-remodel-1

powder room
photo by Sara Terranova
Пример оригинального дизайна: маленький туалет в классическом стиле с фасадами в стиле шейкер, синими фасадами, раздельным унитазом, разноцветными стенами, мраморным полом, врезной раковиной, столешницей из искусственного кварца, серым полом и белой столешницей для на участке и в саду
Пример оригинального дизайна: маленький туалет в классическом стиле с фасадами в стиле шейкер, синими фасадами, раздельным унитазом, разноцветными стенами, мраморным полом, врезной раковиной, столешницей из искусственного кварца, серым полом и белой столешницей для на участке и в саду

Powder bath with subtle tones of blue-green with beautiful antiqued beveled mirror
Photographer: Costa Christ Media
На фото: туалет среднего размера в стиле неоклассика (современная классика) с фасадами в стиле шейкер, белыми фасадами, раздельным унитазом, белыми стенами, полом из керамической плитки, врезной раковиной, столешницей из гранита, напольной тумбой, обоями на стенах, белой столешницей и серым полом
На фото: туалет среднего размера в стиле неоклассика (современная классика) с фасадами в стиле шейкер, белыми фасадами, раздельным унитазом, белыми стенами, полом из керамической плитки, врезной раковиной, столешницей из гранита, напольной тумбой, обоями на стенах, белой столешницей и серым полом

Источник вдохновения для домашнего уюта: туалет среднего размера в современном стиле с фасадами в стиле шейкер, синими фасадами, синими стенами, полом из керамогранита, врезной раковиной, столешницей из искусственного кварца, серым полом и белой столешницей

Wallpaper: Serena + Lily
Sconces: Shades of Light
Faucet: Pottery Barn
Mirror: Serena + Lily
Vanity: Acadia Cabinets
Cabinet Pulls: Anthropologie
Свежая идея для дизайна: маленький туалет в стиле кантри с фасадами с утопленной филенкой, синими фасадами, синими стенами, полом из керамогранита, врезной раковиной, столешницей из искусственного кварца, серым полом и белой столешницей для на участке и в саду - отличное фото интерьера
Свежая идея для дизайна: маленький туалет в стиле кантри с фасадами с утопленной филенкой, синими фасадами, синими стенами, полом из керамогранита, врезной раковиной, столешницей из искусственного кварца, серым полом и белой столешницей для на участке и в саду - отличное фото интерьера

This floating vanity is done in a ribbon sapele with marble counter tops and a cleverly placed area to accommodate towels. Sconces flanking the large mirror create an overall effortless look.

На фото: туалет в классическом стиле с фасадами островного типа, искусственно-состаренными фасадами, раздельным унитазом, разноцветными стенами, врезной раковиной, серым полом и белой столешницей

This 1966 contemporary home was completely renovated into a beautiful, functional home with an up-to-date floor plan more fitting for the way families live today. Removing all of the existing kitchen walls created the open concept floor plan. Adding an addition to the back of the house extended the family room. The first floor was also reconfigured to add a mudroom/laundry room and the first floor powder room was transformed into a full bath. A true master suite with spa inspired bath and walk-in closet was made possible by reconfiguring the existing space and adding an addition to the front of the house.

This pretty powder bath is part of a whole house design and renovation by Haven Design and Construction. The herringbone marble flooring provides a subtle pattern that reflects the gray and white color scheme of this elegant powder bath. A soft gray wallpaper with beaded octagon geometric design provides sophistication to the tiny jewelbox powder room, while the gold and glass chandelier adds drama. The furniture detailing of the custom vanity cabinet adds further detail. This powder bath is sure to impress guests.

Ken Vaughan - Vaughan Creative Media
Пример оригинального дизайна: маленький туалет в стиле кантри с врезной раковиной, белыми фасадами, мраморной столешницей, раздельным унитазом, серыми стенами, мраморным полом, фасадами с утопленной филенкой, серым полом, белой столешницей и белой плиткой для на участке и в саду
Пример оригинального дизайна: маленький туалет в стиле кантри с врезной раковиной, белыми фасадами, мраморной столешницей, раздельным унитазом, серыми стенами, мраморным полом, фасадами с утопленной филенкой, серым полом, белой столешницей и белой плиткой для на участке и в саду

Experience urban sophistication meets artistic flair in this unique Chicago residence. Combining urban loft vibes with Beaux Arts elegance, it offers 7000 sq ft of modern luxury. Serene interiors, vibrant patterns, and panoramic views of Lake Michigan define this dreamy lakeside haven.
Every detail in this powder room exudes sophistication. Earthy backsplash tiles impressed with tiny blue dots complement the navy blue faucet, while organic frosted glass and oak pendants add a touch of minimal elegance.
---
Joe McGuire Design is an Aspen and Boulder interior design firm bringing a uniquely holistic approach to home interiors since 2005.
For more about Joe McGuire Design, see here: https://www.joemcguiredesign.com/
To learn more about this project, see here:
https://www.joemcguiredesign.com/lake-shore-drive

Experience urban sophistication meets artistic flair in this unique Chicago residence. Combining urban loft vibes with Beaux Arts elegance, it offers 7000 sq ft of modern luxury. Serene interiors, vibrant patterns, and panoramic views of Lake Michigan define this dreamy lakeside haven.
Every detail in this powder room exudes sophistication. Earthy backsplash tiles impressed with tiny blue dots complement the navy blue faucet, while organic frosted glass and oak pendants add a touch of minimal elegance.
---
Joe McGuire Design is an Aspen and Boulder interior design firm bringing a uniquely holistic approach to home interiors since 2005.
For more about Joe McGuire Design, see here: https://www.joemcguiredesign.com/
To learn more about this project, see here:
https://www.joemcguiredesign.com/lake-shore-drive

Half bath in basement
На фото: маленький туалет в стиле неоклассика (современная классика) с белыми фасадами, раздельным унитазом, белой плиткой, керамогранитной плиткой, белыми стенами, полом из керамогранита, врезной раковиной, мраморной столешницей, серым полом, белой столешницей и напольной тумбой для на участке и в саду с
На фото: маленький туалет в стиле неоклассика (современная классика) с белыми фасадами, раздельным унитазом, белой плиткой, керамогранитной плиткой, белыми стенами, полом из керамогранита, врезной раковиной, мраморной столешницей, серым полом, белой столешницей и напольной тумбой для на участке и в саду с

На фото: туалет среднего размера в современном стиле с плоскими фасадами, белыми фасадами, унитазом-моноблоком, белыми стенами, врезной раковиной, серым полом и белой столешницей

This powder room is decorated in unusual dark colors that evoke a feeling of comfort and warmth. Despite the abundance of dark surfaces, the room does not seem dull and cramped thanks to the large window, stylish mirror, and sparkling tile surfaces that perfectly reflect the rays of daylight. Our interior designers placed here only the most necessary furniture pieces so as not to clutter up this powder room.
Don’t miss the chance to elevate your powder interior design as well together with the top Grandeur Hills Group interior designers!

Идея дизайна: туалет среднего размера в стиле неоклассика (современная классика) с фасадами в стиле шейкер, бежевыми фасадами, белыми стенами, врезной раковиной, мраморной столешницей, белой столешницей и серым полом

Selavie Photography
На фото: туалет в стиле неоклассика (современная классика) с фасадами в стиле шейкер, зелеными фасадами, унитазом-моноблоком, мраморным полом, врезной раковиной, мраморной столешницей, белой столешницей, разноцветными стенами и серым полом с
На фото: туалет в стиле неоклассика (современная классика) с фасадами в стиле шейкер, зелеными фасадами, унитазом-моноблоком, мраморным полом, врезной раковиной, мраморной столешницей, белой столешницей, разноцветными стенами и серым полом с
Туалет с врезной раковиной и серым полом – фото дизайна интерьера
1