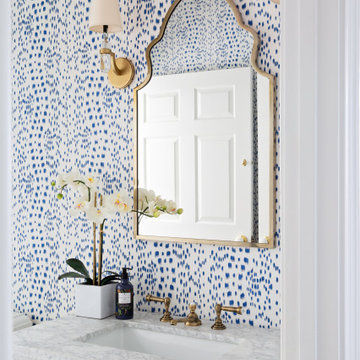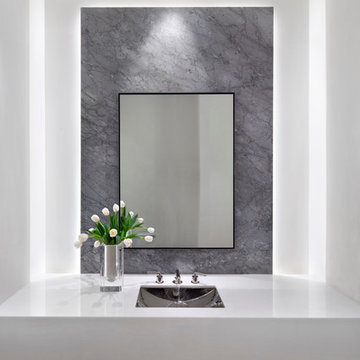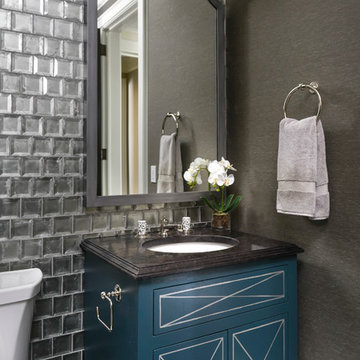Туалет с серой плиткой и врезной раковиной – фото дизайна интерьера
Сортировать:
Бюджет
Сортировать:Популярное за сегодня
1 - 20 из 870 фото
1 из 3

Пример оригинального дизайна: маленький туалет: освещение в современном стиле с плоскими фасадами, фасадами цвета дерева среднего тона, инсталляцией, серой плиткой, керамической плиткой, серыми стенами, полом из керамогранита, врезной раковиной, столешницей из плитки, серым полом, серой столешницей, подвесной тумбой, многоуровневым потолком и панелями на стенах для на участке и в саду

This pretty powder bath is part of a whole house design and renovation by Haven Design and Construction. The herringbone marble flooring provides a subtle pattern that reflects the gray and white color scheme of this elegant powder bath. A soft gray wallpaper with beaded octagon geometric design provides sophistication to the tiny jewelbox powder room, while the gold and glass chandelier adds drama. The furniture detailing of the custom vanity cabinet adds further detail. This powder bath is sure to impress guests.

Bel Air - Serene Elegance. This collection was designed with cool tones and spa-like qualities to create a space that is timeless and forever elegant.

На фото: туалет в стиле неоклассика (современная классика) с серой плиткой, синими стенами и врезной раковиной с

This powder room is decorated in unusual dark colors that evoke a feeling of comfort and warmth. Despite the abundance of dark surfaces, the room does not seem dull and cramped thanks to the large window, stylish mirror, and sparkling tile surfaces that perfectly reflect the rays of daylight. Our interior designers placed here only the most necessary furniture pieces so as not to clutter up this powder room.
Don’t miss the chance to elevate your powder interior design as well together with the top Grandeur Hills Group interior designers!

Interior Design by Heidi Fahy of Idieh Studio
Construction by Remodel Pros NW
Cabinets by Justine Marie Designs
На фото: туалет в современном стиле с плоскими фасадами, серыми фасадами, серой плиткой, белыми стенами, паркетным полом среднего тона, врезной раковиной, коричневым полом и белой столешницей с
На фото: туалет в современном стиле с плоскими фасадами, серыми фасадами, серой плиткой, белыми стенами, паркетным полом среднего тона, врезной раковиной, коричневым полом и белой столешницей с

На фото: туалет в морском стиле с фасадами островного типа, светлыми деревянными фасадами, унитазом-моноблоком, серой плиткой, плиткой кабанчик, светлым паркетным полом, врезной раковиной, бежевым полом и белой столешницей с

Photographed by Colin Voigt
Источник вдохновения для домашнего уюта: маленький туалет в стиле кантри с плоскими фасадами, серыми фасадами, унитазом-моноблоком, серой плиткой, керамогранитной плиткой, белыми стенами, паркетным полом среднего тона, врезной раковиной, столешницей из искусственного кварца, серым полом и белой столешницей для на участке и в саду
Источник вдохновения для домашнего уюта: маленький туалет в стиле кантри с плоскими фасадами, серыми фасадами, унитазом-моноблоком, серой плиткой, керамогранитной плиткой, белыми стенами, паркетным полом среднего тона, врезной раковиной, столешницей из искусственного кварца, серым полом и белой столешницей для на участке и в саду

Rick Lee Photography
На фото: маленький туалет с плоскими фасадами, серыми фасадами, унитазом-моноблоком, серой плиткой, стеклянной плиткой, серыми стенами, полом из керамогранита, врезной раковиной, столешницей из искусственного кварца и серым полом для на участке и в саду с
На фото: маленький туалет с плоскими фасадами, серыми фасадами, унитазом-моноблоком, серой плиткой, стеклянной плиткой, серыми стенами, полом из керамогранита, врезной раковиной, столешницей из искусственного кварца и серым полом для на участке и в саду с

Sky Blue Media
На фото: туалет среднего размера в стиле неоклассика (современная классика) с фасадами островного типа, серой плиткой, керамической плиткой, врезной раковиной, столешницей из гранита, серыми стенами, полом из мозаичной плитки и искусственно-состаренными фасадами
На фото: туалет среднего размера в стиле неоклассика (современная классика) с фасадами островного типа, серой плиткой, керамической плиткой, врезной раковиной, столешницей из гранита, серыми стенами, полом из мозаичной плитки и искусственно-состаренными фасадами

Cathedral ceilings and seamless cabinetry complement this home’s river view.
The low ceilings in this ’70s contemporary were a nagging issue for the 6-foot-8 homeowner. Plus, drab interiors failed to do justice to the home’s Connecticut River view.
By raising ceilings and removing non-load-bearing partitions, architect Christopher Arelt was able to create a cathedral-within-a-cathedral structure in the kitchen, dining and living area. Decorative mahogany rafters open the space’s height, introduce a warmer palette and create a welcoming framework for light.
The homeowner, a Frank Lloyd Wright fan, wanted to emulate the famed architect’s use of reddish-brown concrete floors, and the result further warmed the interior. “Concrete has a connotation of cold and industrial but can be just the opposite,” explains Arelt. Clunky European hardware was replaced by hidden pivot hinges, and outside cabinet corners were mitered so there is no evidence of a drawer or door from any angle.
Photo Credit:
Read McKendree
Cathedral ceilings and seamless cabinetry complement this kitchen’s river view
The low ceilings in this ’70s contemporary were a nagging issue for the 6-foot-8 homeowner. Plus, drab interiors failed to do justice to the home’s Connecticut River view.
By raising ceilings and removing non-load-bearing partitions, architect Christopher Arelt was able to create a cathedral-within-a-cathedral structure in the kitchen, dining and living area. Decorative mahogany rafters open the space’s height, introduce a warmer palette and create a welcoming framework for light.
The homeowner, a Frank Lloyd Wright fan, wanted to emulate the famed architect’s use of reddish-brown concrete floors, and the result further warmed the interior. “Concrete has a connotation of cold and industrial but can be just the opposite,” explains Arelt.
Clunky European hardware was replaced by hidden pivot hinges, and outside cabinet corners were mitered so there is no evidence of a drawer or door from any angle.

Источник вдохновения для домашнего уюта: маленький туалет: освещение в классическом стиле с врезной раковиной, бежевыми стенами, столешницей из гранита и серой плиткой для на участке и в саду

Bernard Andre
На фото: туалет в современном стиле с врезной раковиной, серой плиткой, мраморной плиткой и белой столешницей с
На фото: туалет в современном стиле с врезной раковиной, серой плиткой, мраморной плиткой и белой столешницей с

Robert Brittingham|RJN Imaging
Builder: The Thomas Group
Staging: Open House LLC
На фото: маленький туалет в современном стиле с фасадами в стиле шейкер, серыми фасадами, серой плиткой, керамогранитной плиткой, серыми стенами, светлым паркетным полом, врезной раковиной, столешницей из искусственного камня и бежевым полом для на участке и в саду с
На фото: маленький туалет в современном стиле с фасадами в стиле шейкер, серыми фасадами, серой плиткой, керамогранитной плиткой, серыми стенами, светлым паркетным полом, врезной раковиной, столешницей из искусственного камня и бежевым полом для на участке и в саду с

Jane Beiles
Идея дизайна: маленький туалет в стиле неоклассика (современная классика) с фасадами островного типа, темными деревянными фасадами, серой плиткой, белой плиткой, плиткой мозаикой, серыми стенами, мраморным полом, врезной раковиной, столешницей из искусственного кварца и белой столешницей для на участке и в саду
Идея дизайна: маленький туалет в стиле неоклассика (современная классика) с фасадами островного типа, темными деревянными фасадами, серой плиткой, белой плиткой, плиткой мозаикой, серыми стенами, мраморным полом, врезной раковиной, столешницей из искусственного кварца и белой столешницей для на участке и в саду

Morgante Wilson Architects used Anne Sacks tile behind the vanity to add glamour to this Powder Room. The THG faucet is in polished nickel to add even more sparkle to this Powder Room.

This recreational cabin is a 2800 square foot bungalow and is an all-season retreat for its owners and a short term rental vacation property.
Источник вдохновения для домашнего уюта: туалет в стиле модернизм с плоскими фасадами, унитазом-моноблоком, серыми стенами, полом из винила, бежевым полом, серой столешницей, светлыми деревянными фасадами, встроенной тумбой, серой плиткой, керамогранитной плиткой, врезной раковиной и столешницей из искусственного кварца
Источник вдохновения для домашнего уюта: туалет в стиле модернизм с плоскими фасадами, унитазом-моноблоком, серыми стенами, полом из винила, бежевым полом, серой столешницей, светлыми деревянными фасадами, встроенной тумбой, серой плиткой, керамогранитной плиткой, врезной раковиной и столешницей из искусственного кварца

Il progetto di affitto a breve termine di un appartamento commerciale di lusso. Cosa è stato fatto: Un progetto completo per la ricostruzione dei locali. L'edificio contiene 13 appartamenti simili. Lo spazio di un ex edificio per uffici a Milano è stato completamente riorganizzato. L'altezza del soffitto ha permesso di progettare una camera da letto con la zona TV e uno spogliatoio al livello inferiore, dove si accede da una scala graziosa. Il piano terra ha un ingresso, un ampio soggiorno, cucina e bagno. Anche la facciata dell'edificio è stata ridisegnata. Il progetto è concepito in uno stile moderno di lusso.

This master bathroom in Westford, MA is a modern dream. Equipped with Kohler memoirs fixtures in brushed nickel, a large minimal frame mirror, double square sinks, a Toto bidet toilet and a calming color palette. The Ranier Quartz countertop and white vanity brings brightness to the room while the dark floor grounds the space. What a beautiful space to unwind.

Marisa Vitale
На фото: туалет среднего размера в морском стиле с белыми фасадами, керамической плиткой, белыми стенами, полом из керамической плитки, врезной раковиной, столешницей из искусственного кварца, фасадами с утопленной филенкой и серой плиткой
На фото: туалет среднего размера в морском стиле с белыми фасадами, керамической плиткой, белыми стенами, полом из керамической плитки, врезной раковиной, столешницей из искусственного кварца, фасадами с утопленной филенкой и серой плиткой
Туалет с серой плиткой и врезной раковиной – фото дизайна интерьера
1