Туалет с полом из терракотовой плитки и врезной раковиной – фото дизайна интерьера
Сортировать:
Бюджет
Сортировать:Популярное за сегодня
1 - 20 из 31 фото
1 из 3
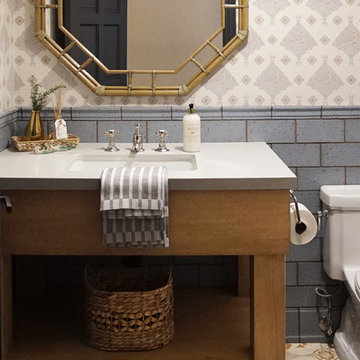
Heather Ryan, Interior Designer H.Ryan Studio - Scottsdale, AZ www.hryanstudio.com
Стильный дизайн: туалет в стиле неоклассика (современная классика) с синей плиткой, терракотовой плиткой, разноцветными стенами, полом из терракотовой плитки, врезной раковиной, разноцветным полом, серой столешницей и обоями на стенах - последний тренд
Стильный дизайн: туалет в стиле неоклассика (современная классика) с синей плиткой, терракотовой плиткой, разноцветными стенами, полом из терракотовой плитки, врезной раковиной, разноцветным полом, серой столешницей и обоями на стенах - последний тренд
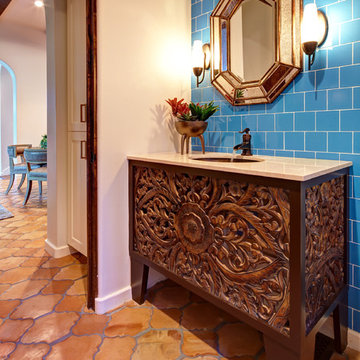
Aaron Dougherty Photo
Стильный дизайн: маленький туалет в средиземноморском стиле с врезной раковиной, фасадами островного типа, темными деревянными фасадами, синей плиткой, керамической плиткой, полом из терракотовой плитки и синими стенами для на участке и в саду - последний тренд
Стильный дизайн: маленький туалет в средиземноморском стиле с врезной раковиной, фасадами островного типа, темными деревянными фасадами, синей плиткой, керамической плиткой, полом из терракотовой плитки и синими стенами для на участке и в саду - последний тренд
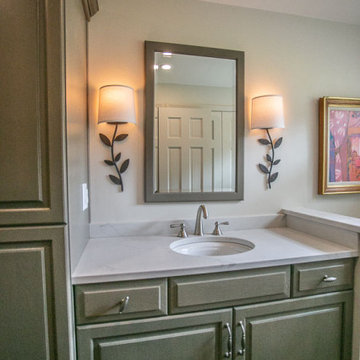
powder room and laundry
Источник вдохновения для домашнего уюта: туалет в стиле неоклассика (современная классика) с фасадами с выступающей филенкой, серыми фасадами, унитазом-моноблоком, белыми стенами, полом из терракотовой плитки, врезной раковиной, столешницей из искусственного кварца, коричневым полом, белой столешницей и встроенной тумбой
Источник вдохновения для домашнего уюта: туалет в стиле неоклассика (современная классика) с фасадами с выступающей филенкой, серыми фасадами, унитазом-моноблоком, белыми стенами, полом из терракотовой плитки, врезной раковиной, столешницей из искусственного кварца, коричневым полом, белой столешницей и встроенной тумбой
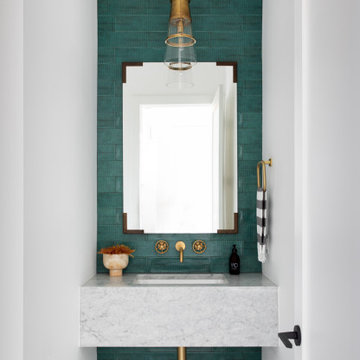
Green tile bathroom focal wall with black and white patterned tile floor. Floating marble vanity and brass faucet and pendant.
На фото: туалет в стиле модернизм с зеленой плиткой, керамогранитной плиткой, полом из терракотовой плитки, врезной раковиной, мраморной столешницей и встроенной тумбой
На фото: туалет в стиле модернизм с зеленой плиткой, керамогранитной плиткой, полом из терракотовой плитки, врезной раковиной, мраморной столешницей и встроенной тумбой
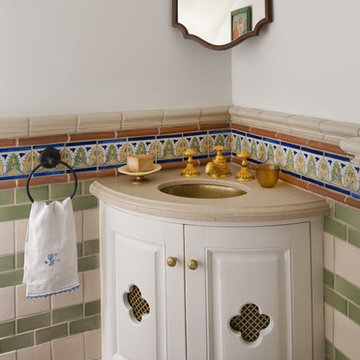
Interior Design: Ashley Astleford
Photography: Dan Piassick
Builder: Barry Buford
Стильный дизайн: маленький туалет в средиземноморском стиле с врезной раковиной, белыми фасадами, столешницей из травертина, белыми стенами и полом из терракотовой плитки для на участке и в саду - последний тренд
Стильный дизайн: маленький туалет в средиземноморском стиле с врезной раковиной, белыми фасадами, столешницей из травертина, белыми стенами и полом из терракотовой плитки для на участке и в саду - последний тренд
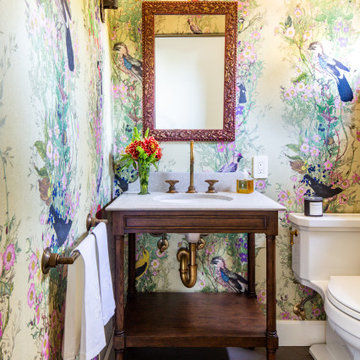
Пример оригинального дизайна: туалет в средиземноморском стиле с темными деревянными фасадами, унитазом-моноблоком, разноцветными стенами, полом из терракотовой плитки, врезной раковиной, столешницей из талькохлорита, коричневым полом, белой столешницей, напольной тумбой и обоями на стенах
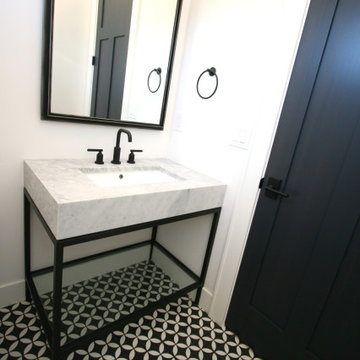
На фото: маленький туалет в стиле неоклассика (современная классика) с фасадами островного типа, черными фасадами, раздельным унитазом, белыми стенами, полом из терракотовой плитки, врезной раковиной, мраморной столешницей, черным полом, серой столешницей и напольной тумбой для на участке и в саду
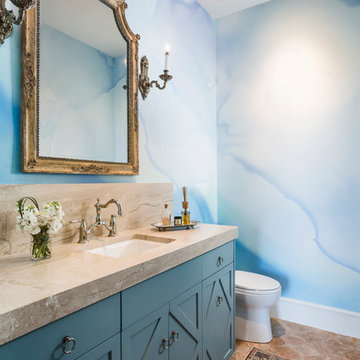
photography by Andrea Calo • Benjamin Moore Snow White ceiling paint • custom mural wallpaper by Black Crow Studios • Portici mirror by Bellacor • Empire single sconce from House of Antique Hardware • Diane Reale marble countertop, honed • Tresa bridge faucet by Brizo • Kohler Archer sink • Benjamin Moore "Jamestown Blue" cabinet paint • Louis XVI brass drop pull cabinet hardware by Classic Hardware • Adama 6 in Agur by Tabarka terracotta floor tile • vintage rug from Kaskas Oriental Rugs, Austin
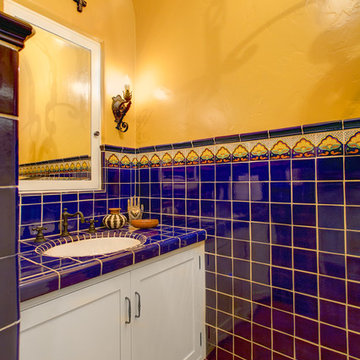
William Short Photography and Kendra Maarse Photography
На фото: туалет среднего размера в средиземноморском стиле с фасадами в стиле шейкер, белыми фасадами, синей плиткой, разноцветной плиткой, керамической плиткой, желтыми стенами, полом из терракотовой плитки, врезной раковиной, столешницей из плитки, красным полом и синей столешницей
На фото: туалет среднего размера в средиземноморском стиле с фасадами в стиле шейкер, белыми фасадами, синей плиткой, разноцветной плиткой, керамической плиткой, желтыми стенами, полом из терракотовой плитки, врезной раковиной, столешницей из плитки, красным полом и синей столешницей

Custom wood bathroom
Cathedral ceilings and seamless cabinetry complement this kitchen’s river view
The low ceilings in this ’70s contemporary were a nagging issue for the 6-foot-8 homeowner. Plus, drab interiors failed to do justice to the home’s Connecticut River view.
By raising ceilings and removing non-load-bearing partitions, architect Christopher Arelt was able to create a cathedral-within-a-cathedral structure in the kitchen, dining and living area. Decorative mahogany rafters open the space’s height, introduce a warmer palette and create a welcoming framework for light.
The homeowner, a Frank Lloyd Wright fan, wanted to emulate the famed architect’s use of reddish-brown concrete floors, and the result further warmed the interior. “Concrete has a connotation of cold and industrial but can be just the opposite,” explains Arelt.
Clunky European hardware was replaced by hidden pivot hinges, and outside cabinet corners were mitered so there is no evidence of a drawer or door from any angle.
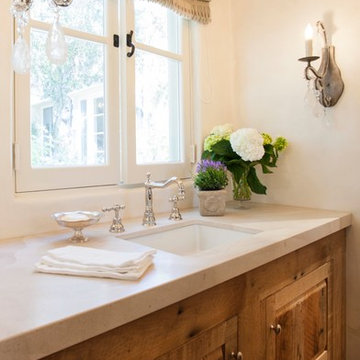
Стильный дизайн: туалет в стиле неоклассика (современная классика) с фасадами островного типа, терракотовой плиткой, белыми стенами, полом из терракотовой плитки, врезной раковиной и бежевой плиткой - последний тренд
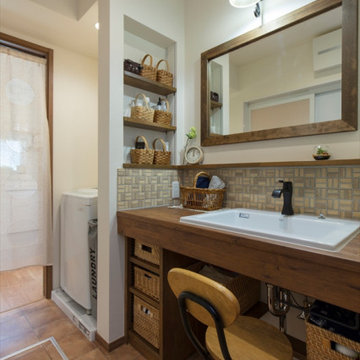
На фото: туалет в скандинавском стиле с открытыми фасадами, коричневыми фасадами, унитазом-моноблоком, бежевой плиткой, плиткой мозаикой, белыми стенами, полом из терракотовой плитки, врезной раковиной, столешницей из дерева, коричневым полом, коричневой столешницей, встроенной тумбой, потолком с обоями и обоями на стенах с

An original 1930’s English Tudor with only 2 bedrooms and 1 bath spanning about 1730 sq.ft. was purchased by a family with 2 amazing young kids, we saw the potential of this property to become a wonderful nest for the family to grow.
The plan was to reach a 2550 sq. ft. home with 4 bedroom and 4 baths spanning over 2 stories.
With continuation of the exiting architectural style of the existing home.
A large 1000sq. ft. addition was constructed at the back portion of the house to include the expended master bedroom and a second-floor guest suite with a large observation balcony overlooking the mountains of Angeles Forest.
An L shape staircase leading to the upstairs creates a moment of modern art with an all white walls and ceilings of this vaulted space act as a picture frame for a tall window facing the northern mountains almost as a live landscape painting that changes throughout the different times of day.
Tall high sloped roof created an amazing, vaulted space in the guest suite with 4 uniquely designed windows extruding out with separate gable roof above.
The downstairs bedroom boasts 9’ ceilings, extremely tall windows to enjoy the greenery of the backyard, vertical wood paneling on the walls add a warmth that is not seen very often in today’s new build.
The master bathroom has a showcase 42sq. walk-in shower with its own private south facing window to illuminate the space with natural morning light. A larger format wood siding was using for the vanity backsplash wall and a private water closet for privacy.
In the interior reconfiguration and remodel portion of the project the area serving as a family room was transformed to an additional bedroom with a private bath, a laundry room and hallway.
The old bathroom was divided with a wall and a pocket door into a powder room the leads to a tub room.
The biggest change was the kitchen area, as befitting to the 1930’s the dining room, kitchen, utility room and laundry room were all compartmentalized and enclosed.
We eliminated all these partitions and walls to create a large open kitchen area that is completely open to the vaulted dining room. This way the natural light the washes the kitchen in the morning and the rays of sun that hit the dining room in the afternoon can be shared by the two areas.
The opening to the living room remained only at 8’ to keep a division of space.
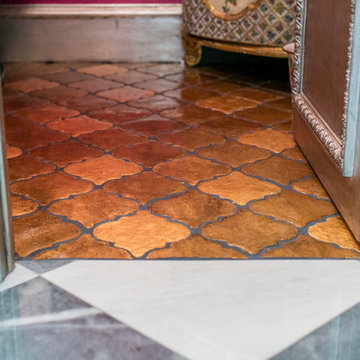
Идея дизайна: маленький туалет в стиле фьюжн с фасадами островного типа, розовыми стенами, полом из терракотовой плитки, врезной раковиной, мраморной столешницей и коричневым полом для на участке и в саду
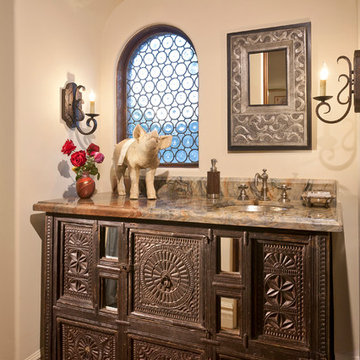
На фото: туалет в средиземноморском стиле с фасадами островного типа, коричневыми фасадами, бежевыми стенами, полом из терракотовой плитки, врезной раковиной и оранжевым полом
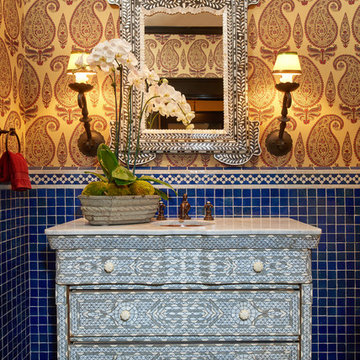
Свежая идея для дизайна: туалет среднего размера в средиземноморском стиле с фасадами островного типа, белыми фасадами, синей плиткой, керамической плиткой, разноцветными стенами, полом из терракотовой плитки, врезной раковиной и мраморной столешницей - отличное фото интерьера
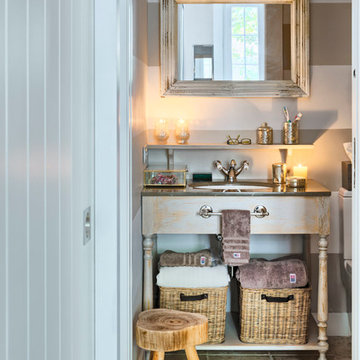
Fotografía: masfotogenica fotografia
Пример оригинального дизайна: маленький туалет в скандинавском стиле с фасадами островного типа, светлыми деревянными фасадами, разноцветными стенами, полом из терракотовой плитки, врезной раковиной и столешницей из искусственного камня для на участке и в саду
Пример оригинального дизайна: маленький туалет в скандинавском стиле с фасадами островного типа, светлыми деревянными фасадами, разноцветными стенами, полом из терракотовой плитки, врезной раковиной и столешницей из искусственного камня для на участке и в саду
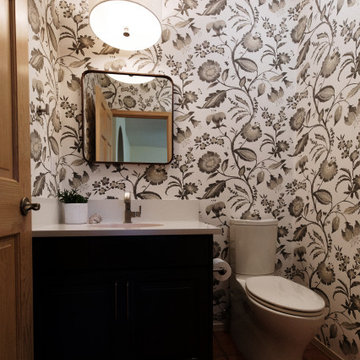
Mix the original, pink sinks with an updated style.
На фото: маленький туалет в современном стиле с темными деревянными фасадами, унитазом-моноблоком, разноцветными стенами, полом из терракотовой плитки, врезной раковиной, оранжевым полом, белой столешницей, встроенной тумбой и обоями на стенах для на участке и в саду
На фото: маленький туалет в современном стиле с темными деревянными фасадами, унитазом-моноблоком, разноцветными стенами, полом из терракотовой плитки, врезной раковиной, оранжевым полом, белой столешницей, встроенной тумбой и обоями на стенах для на участке и в саду
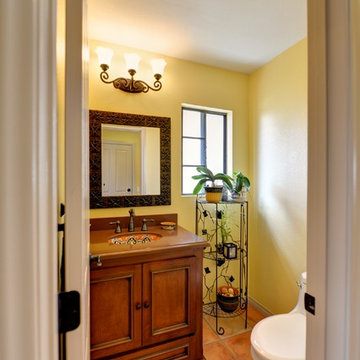
Powder Room vanity with old Spanish style sink and quartz countertop. Cabinet with drawer below
Идея дизайна: туалет в средиземноморском стиле с фасадами с утопленной филенкой, фасадами цвета дерева среднего тона, унитазом-моноблоком, желтой плиткой, желтыми стенами, полом из терракотовой плитки, врезной раковиной, столешницей из искусственного кварца, розовым полом и коричневой столешницей
Идея дизайна: туалет в средиземноморском стиле с фасадами с утопленной филенкой, фасадами цвета дерева среднего тона, унитазом-моноблоком, желтой плиткой, желтыми стенами, полом из терракотовой плитки, врезной раковиной, столешницей из искусственного кварца, розовым полом и коричневой столешницей
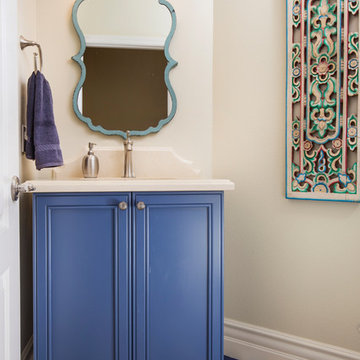
David Verdugo
Источник вдохновения для домашнего уюта: туалет среднего размера в средиземноморском стиле с фасадами с утопленной филенкой, синими фасадами, унитазом-моноблоком, разноцветной плиткой, бежевыми стенами, полом из терракотовой плитки, врезной раковиной и столешницей из искусственного кварца
Источник вдохновения для домашнего уюта: туалет среднего размера в средиземноморском стиле с фасадами с утопленной филенкой, синими фасадами, унитазом-моноблоком, разноцветной плиткой, бежевыми стенами, полом из терракотовой плитки, врезной раковиной и столешницей из искусственного кварца
Туалет с полом из терракотовой плитки и врезной раковиной – фото дизайна интерьера
1