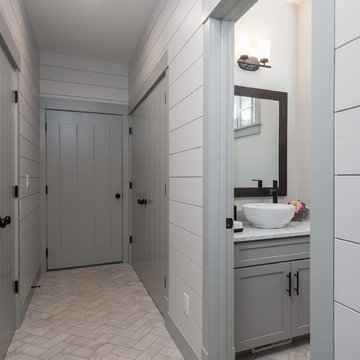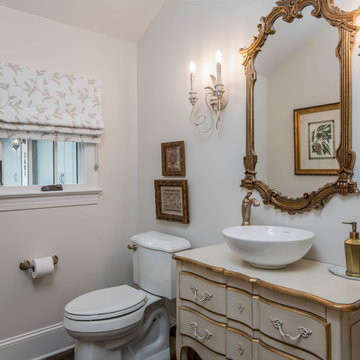Туалет с унитазом-моноблоком – фото дизайна интерьера с высоким бюджетом
Сортировать:
Бюджет
Сортировать:Популярное за сегодня
1 - 20 из 2 599 фото

На фото: маленький туалет в современном стиле с плоскими фасадами, темными деревянными фасадами, унитазом-моноблоком, белыми стенами, полом из плитки под дерево, настольной раковиной, столешницей из искусственного кварца, коричневым полом, серой столешницей, подвесной тумбой и обоями на стенах для на участке и в саду

Rainforest Bathroom in Horsham, West Sussex
Explore this rainforest-inspired bathroom, utilising leafy tiles, brushed gold brassware and great storage options.
The Brief
This Horsham-based couple required an update of their en-suite bathroom and sought to create an indulgent space with a difference, whilst also encompassing their interest in art and design.
Creating a great theme was key to this project, but storage requirements were also an important consideration. Space to store bathroom essentials was key, as well as areas to display decorative items.
Design Elements
A leafy rainforest tile is one of the key design elements of this projects.
It has been used as an accent within storage niches and for the main shower wall, and contributes towards the arty design this client favoured from initial conversations about the project. On the opposing shower wall, a mint tile has been used, with a neutral tile used on the remaining two walls.
Including plentiful storage was key to ensure everything had its place in this en-suite. A sizeable furniture unit and matching mirrored cabinet from supplier Pelipal incorporate plenty of storage, in a complimenting wood finish.
Special Inclusions
To compliment the green and leafy theme, a selection of brushed gold brassware has been utilised within the shower, basin area, flush plate and towel rail. Including the brushed gold elements enhanced the design and further added to the unique theme favoured by the client.
Storage niches have been used within the shower and above sanitaryware, as a place to store decorative items and everyday showering essentials.
The shower itself is made of a Crosswater enclosure and tray, equipped with a waterfall style shower and matching shower control.
Project Highlight
The highlight of this project is the sizeable furniture unit and matching mirrored cabinet from German supplier Pelipal, chosen in the san remo oak finish.
This furniture adds all-important storage space for the client and also perfectly matches the leafy theme of this bathroom project.
The End Result
This project highlights the amazing results that can be achieved when choosing something a little bit different. Designer Martin has created a fantastic theme for this client, with elements that work in perfect harmony, and achieve the initial brief of the client.
If you’re looking to create a unique style in your next bathroom, en-suite or cloakroom project, discover how our expert design team can transform your space with a free design appointment.
Arrange a free bathroom design appointment in showroom or online.

Amazing 37 sq. ft. bathroom transformation. Our client wanted to turn her bathtub into a shower, and bring light colors to make her small bathroom look more spacious. Instead of only tiling the shower, which would have visually shortened the plumbing wall, we created a feature wall made out of cement tiles to create an illusion of an elongated space. We paired these graphic tiles with brass accents and a simple, yet elegant white vanity to contrast this feature wall. The result…is pure magic ✨

Paris inspired Powder Bathroom in black and white. Quartzite counters, porcelain tile Daltile Fabrique. Moen Faucet. Black curved frame mirror. Paris prints. Thibaut Wallcovering.

Свежая идея для дизайна: туалет среднего размера в стиле модернизм с унитазом-моноблоком, кирпичным полом, белым полом, встроенной тумбой и обоями на стенах - отличное фото интерьера

A referral from an awesome client lead to this project that we paired with Tschida Construction.
We did a complete gut and remodel of the kitchen and powder bathroom and the change was so impactful.
We knew we couldn't leave the outdated fireplace and built-in area in the family room adjacent to the kitchen so we painted the golden oak cabinetry and updated the hardware and mantle.
The staircase to the second floor was also an area the homeowners wanted to address so we removed the landing and turn and just made it a straight shoot with metal spindles and new flooring.
The whole main floor got new flooring, paint, and lighting.

The Powder room off the kitchen in a Mid Century modern home built by a student of Eichler. This Eichler inspired home was completely renovated and restored to meet current structural, electrical, and energy efficiency codes as it was in serious disrepair when purchased as well as numerous and various design elements being inconsistent with the original architectural intent of the house from subsequent remodels.

Пример оригинального дизайна: маленький туалет в стиле неоклассика (современная классика) с фасадами в стиле шейкер, коричневыми фасадами, унитазом-моноблоком, разноцветной плиткой, разноцветными стенами, врезной раковиной, столешницей из искусственного кварца, разноцветным полом, разноцветной столешницей и напольной тумбой для на участке и в саду

Свежая идея для дизайна: маленький туалет в стиле неоклассика (современная классика) с фасадами островного типа, синими фасадами, унитазом-моноблоком, белой плиткой, керамогранитной плиткой, разноцветными стенами, полом из керамогранита, врезной раковиной, столешницей из искусственного кварца, серым полом, белой столешницей, напольной тумбой и обоями на стенах для на участке и в саду - отличное фото интерьера

На фото: туалет среднего размера в стиле модернизм с унитазом-моноблоком, черной плиткой, белыми стенами, мраморным полом, настольной раковиной, столешницей из дерева, белым полом и бежевой столешницей

Contemporary Powder Room
На фото: туалет среднего размера в современном стиле с плоскими фасадами, фасадами цвета дерева среднего тона, унитазом-моноблоком, серыми стенами, полом из керамогранита, врезной раковиной, столешницей из искусственного камня, бежевым полом и бежевой столешницей с
На фото: туалет среднего размера в современном стиле с плоскими фасадами, фасадами цвета дерева среднего тона, унитазом-моноблоком, серыми стенами, полом из керамогранита, врезной раковиной, столешницей из искусственного камня, бежевым полом и бежевой столешницей с

Photographer: Ryan Theede
На фото: маленький туалет в современном стиле с фасадами в стиле шейкер, серыми фасадами, унитазом-моноблоком, серыми стенами, полом из керамической плитки, настольной раковиной, мраморной столешницей, белым полом и белой столешницей для на участке и в саду
На фото: маленький туалет в современном стиле с фасадами в стиле шейкер, серыми фасадами, унитазом-моноблоком, серыми стенами, полом из керамической плитки, настольной раковиной, мраморной столешницей, белым полом и белой столешницей для на участке и в саду

Стильный дизайн: маленький туалет с унитазом-моноблоком, белыми стенами, темным паркетным полом, коричневым полом и бежевой столешницей для на участке и в саду - последний тренд

Free ebook, Creating the Ideal Kitchen. DOWNLOAD NOW
This project started out as a kitchen remodel but ended up as so much more. As the original plan started to take shape, some water damage provided the impetus to remodel a small upstairs hall bath. Once this bath was complete, the homeowners enjoyed the result so much that they decided to set aside the kitchen and complete a large master bath remodel. Once that was completed, we started planning for the kitchen!
Doing the bump out also allowed the opportunity for a small mudroom and powder room right off the kitchen as well as re-arranging some openings to allow for better traffic flow throughout the entire first floor. The result is a comfortable up-to-date home that feels both steeped in history yet allows for today’s style of living.
Designed by: Susan Klimala, CKD, CBD
Photography by: Mike Kaskel
For more information on kitchen and bath design ideas go to: www.kitchenstudio-ge.com

Свежая идея для дизайна: маленький туалет в современном стиле с плоскими фасадами, светлыми деревянными фасадами, унитазом-моноблоком, серыми стенами, мраморным полом, врезной раковиной, мраморной столешницей, белым полом и белой столешницей для на участке и в саду - отличное фото интерьера

Modern powder room with custom stone wall, LED mirror and rectangular floating sink.
Идея дизайна: туалет среднего размера в стиле модернизм с плоскими фасадами, фасадами цвета дерева среднего тона, унитазом-моноблоком, серой плиткой, серыми стенами, паркетным полом среднего тона, подвесной раковиной и плиткой из сланца
Идея дизайна: туалет среднего размера в стиле модернизм с плоскими фасадами, фасадами цвета дерева среднего тона, унитазом-моноблоком, серой плиткой, серыми стенами, паркетным полом среднего тона, подвесной раковиной и плиткой из сланца

Real Cedar Bark. Stripped off cedar log, dried, and installed on walls. Smells and looks amazing. Barnwood vanity with barnwood top, copper sink. Very cool powder room
Bill Johnson

This bathroom illustrates how traditional and contemporary details can work together. It double as both the family's main bathroom as well as the primary guest bathroom. Details like wallpaper give it more character and warmth than a typical bathroom. The floating vanity is large, providing exemplary storage, but feels light in the room.
Leslie Goodwin Photography

2012 National Best Bath Award, 1st Place Large Bath, and People's Pick Bath Winner NKBA National. Designed by Yuko Matsumoto, CKD, CBD.
Photographed by Douglas Johnson Photography

This powder room feature floor to ceiling pencil tiles in this gorgeous Jade Green colour. We used a Concrete Nation vessel from Plumbline and Gunmetal tapware from ABI Interiors. The vanities are solid oak and are a gorgeous unique design.
Туалет с унитазом-моноблоком – фото дизайна интерьера с высоким бюджетом
1