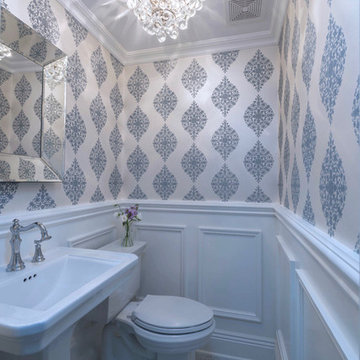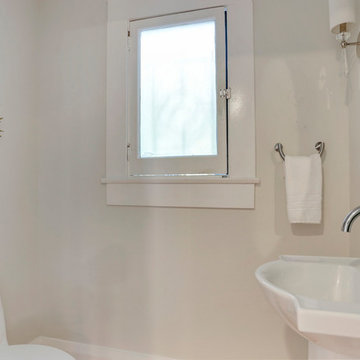Туалет с унитазом-моноблоком – фото дизайна интерьера с высоким бюджетом
Сортировать:
Бюджет
Сортировать:Популярное за сегодня
1 - 20 из 2 597 фото

A beveled wainscot tile base, chair rail tile, brass hardware/plumbing, and a contrasting blue, embellish the new powder room.
На фото: маленький туалет в стиле неоклассика (современная классика) с белой плиткой, керамической плиткой, синими стенами, полом из керамогранита, подвесной раковиной, разноцветным полом, унитазом-моноблоком и открытыми фасадами для на участке и в саду с
На фото: маленький туалет в стиле неоклассика (современная классика) с белой плиткой, керамической плиткой, синими стенами, полом из керамогранита, подвесной раковиной, разноцветным полом, унитазом-моноблоком и открытыми фасадами для на участке и в саду с

Coastal style powder room remodeling in Alexandria VA with blue vanity, blue wall paper, and hardwood flooring.
Пример оригинального дизайна: маленький туалет в морском стиле с фасадами островного типа, синими фасадами, унитазом-моноблоком, синей плиткой, разноцветными стенами, паркетным полом среднего тона, врезной раковиной, столешницей из искусственного кварца, коричневым полом, белой столешницей, напольной тумбой и обоями на стенах для на участке и в саду
Пример оригинального дизайна: маленький туалет в морском стиле с фасадами островного типа, синими фасадами, унитазом-моноблоком, синей плиткой, разноцветными стенами, паркетным полом среднего тона, врезной раковиной, столешницей из искусственного кварца, коричневым полом, белой столешницей, напольной тумбой и обоями на стенах для на участке и в саду

Стильный дизайн: маленький туалет в стиле неоклассика (современная классика) с унитазом-моноблоком, белыми стенами, мраморным полом и раковиной с пьедесталом для на участке и в саду - последний тренд

На фото: туалет среднего размера в стиле модернизм с серыми фасадами, унитазом-моноблоком, черной плиткой, плиткой кабанчик, светлым паркетным полом, врезной раковиной, столешницей из кварцита, серой столешницей, подвесной тумбой, сводчатым потолком и бежевыми стенами с

Mosaic tile flooring, a marble wainscot and dramatic black and white floral wallpaper create a stunning powder bath.
Идея дизайна: маленький туалет в современном стиле с фасадами островного типа, черными фасадами, унитазом-моноблоком, черно-белой плиткой, мраморной плиткой, разноцветными стенами, мраморным полом, врезной раковиной, мраморной столешницей, разноцветным полом, черной столешницей, напольной тумбой и обоями на стенах для на участке и в саду
Идея дизайна: маленький туалет в современном стиле с фасадами островного типа, черными фасадами, унитазом-моноблоком, черно-белой плиткой, мраморной плиткой, разноцветными стенами, мраморным полом, врезной раковиной, мраморной столешницей, разноцветным полом, черной столешницей, напольной тумбой и обоями на стенах для на участке и в саду

A referral from an awesome client lead to this project that we paired with Tschida Construction.
We did a complete gut and remodel of the kitchen and powder bathroom and the change was so impactful.
We knew we couldn't leave the outdated fireplace and built-in area in the family room adjacent to the kitchen so we painted the golden oak cabinetry and updated the hardware and mantle.
The staircase to the second floor was also an area the homeowners wanted to address so we removed the landing and turn and just made it a straight shoot with metal spindles and new flooring.
The whole main floor got new flooring, paint, and lighting.

Matching powder room to the kitchen's minimalist style!
Свежая идея для дизайна: маленький туалет в скандинавском стиле с плоскими фасадами, светлыми деревянными фасадами, унитазом-моноблоком, белыми стенами, полом из керамогранита, настольной раковиной, столешницей из кварцита, серым полом, серой столешницей и подвесной тумбой для на участке и в саду - отличное фото интерьера
Свежая идея для дизайна: маленький туалет в скандинавском стиле с плоскими фасадами, светлыми деревянными фасадами, унитазом-моноблоком, белыми стенами, полом из керамогранита, настольной раковиной, столешницей из кварцита, серым полом, серой столешницей и подвесной тумбой для на участке и в саду - отличное фото интерьера

Cute powder room featuring white paneling, navy and white wallpaper, custom-stained vanity, marble counters and polished nickel fixtures.
На фото: маленький туалет в классическом стиле с фасадами в стиле шейкер, коричневыми фасадами, унитазом-моноблоком, белыми стенами, паркетным полом среднего тона, врезной раковиной, мраморной столешницей, коричневым полом, белой столешницей, встроенной тумбой и обоями на стенах для на участке и в саду с
На фото: маленький туалет в классическом стиле с фасадами в стиле шейкер, коричневыми фасадами, унитазом-моноблоком, белыми стенами, паркетным полом среднего тона, врезной раковиной, мраморной столешницей, коричневым полом, белой столешницей, встроенной тумбой и обоями на стенах для на участке и в саду с

First floor powder room.
Стильный дизайн: туалет среднего размера в стиле неоклассика (современная классика) с коричневым полом, темными деревянными фасадами, унитазом-моноблоком, консольной раковиной, белой столешницей, напольной тумбой и обоями на стенах - последний тренд
Стильный дизайн: туалет среднего размера в стиле неоклассика (современная классика) с коричневым полом, темными деревянными фасадами, унитазом-моноблоком, консольной раковиной, белой столешницей, напольной тумбой и обоями на стенах - последний тренд

After the second fallout of the Delta Variant amidst the COVID-19 Pandemic in mid 2021, our team working from home, and our client in quarantine, SDA Architects conceived Japandi Home.
The initial brief for the renovation of this pool house was for its interior to have an "immediate sense of serenity" that roused the feeling of being peaceful. Influenced by loneliness and angst during quarantine, SDA Architects explored themes of escapism and empathy which led to a “Japandi” style concept design – the nexus between “Scandinavian functionality” and “Japanese rustic minimalism” to invoke feelings of “art, nature and simplicity.” This merging of styles forms the perfect amalgamation of both function and form, centred on clean lines, bright spaces and light colours.
Grounded by its emotional weight, poetic lyricism, and relaxed atmosphere; Japandi Home aesthetics focus on simplicity, natural elements, and comfort; minimalism that is both aesthetically pleasing yet highly functional.
Japandi Home places special emphasis on sustainability through use of raw furnishings and a rejection of the one-time-use culture we have embraced for numerous decades. A plethora of natural materials, muted colours, clean lines and minimal, yet-well-curated furnishings have been employed to showcase beautiful craftsmanship – quality handmade pieces over quantitative throwaway items.
A neutral colour palette compliments the soft and hard furnishings within, allowing the timeless pieces to breath and speak for themselves. These calming, tranquil and peaceful colours have been chosen so when accent colours are incorporated, they are done so in a meaningful yet subtle way. Japandi home isn’t sparse – it’s intentional.
The integrated storage throughout – from the kitchen, to dining buffet, linen cupboard, window seat, entertainment unit, bed ensemble and walk-in wardrobe are key to reducing clutter and maintaining the zen-like sense of calm created by these clean lines and open spaces.
The Scandinavian concept of “hygge” refers to the idea that ones home is your cosy sanctuary. Similarly, this ideology has been fused with the Japanese notion of “wabi-sabi”; the idea that there is beauty in imperfection. Hence, the marriage of these design styles is both founded on minimalism and comfort; easy-going yet sophisticated. Conversely, whilst Japanese styles can be considered “sleek” and Scandinavian, “rustic”, the richness of the Japanese neutral colour palette aids in preventing the stark, crisp palette of Scandinavian styles from feeling cold and clinical.
Japandi Home’s introspective essence can ultimately be considered quite timely for the pandemic and was the quintessential lockdown project our team needed.

На фото: маленький туалет в современном стиле с плоскими фасадами, темными деревянными фасадами, унитазом-моноблоком, белыми стенами, полом из плитки под дерево, настольной раковиной, столешницей из искусственного кварца, коричневым полом, серой столешницей, подвесной тумбой и обоями на стенах для на участке и в саду

A neutral color palette punctuated by warm wood tones and large windows create a comfortable, natural environment that combines casual southern living with European coastal elegance. The 10-foot tall pocket doors leading to a covered porch were designed in collaboration with the architect for seamless indoor-outdoor living. Decorative house accents including stunning wallpapers, vintage tumbled bricks, and colorful walls create visual interest throughout the space. Beautiful fireplaces, luxury furnishings, statement lighting, comfortable furniture, and a fabulous basement entertainment area make this home a welcome place for relaxed, fun gatherings.
---
Project completed by Wendy Langston's Everything Home interior design firm, which serves Carmel, Zionsville, Fishers, Westfield, Noblesville, and Indianapolis.
For more about Everything Home, click here: https://everythinghomedesigns.com/
To learn more about this project, click here:
https://everythinghomedesigns.com/portfolio/aberdeen-living-bargersville-indiana/

На фото: маленький туалет в современном стиле с плоскими фасадами, светлыми деревянными фасадами, унитазом-моноблоком, черной плиткой, керамической плиткой, белыми стенами, светлым паркетным полом, настольной раковиной, столешницей из искусственного кварца, белой столешницей и подвесной тумбой для на участке и в саду с

Источник вдохновения для домашнего уюта: туалет среднего размера с белыми фасадами, унитазом-моноблоком, синей плиткой, стеклянной плиткой, белыми стенами, светлым паркетным полом, настольной раковиной, столешницей из бетона, коричневым полом, белой столешницей и напольной тумбой

By reconfiguring the space we were able to create a powder room which is an asset to any home. Three dimensional chevron mosaic tiles made for a beautiful textured backdrop to the elegant freestanding contemporary vanity.

Pattern play with hex floor tiles and a hatched wallpaper design by Jacquelyn & Co.
Идея дизайна: маленький туалет в стиле фьюжн с черными фасадами, унитазом-моноблоком, синей плиткой, керамогранитной плиткой, синими стенами, полом из цементной плитки, раковиной с пьедесталом, синим полом, напольной тумбой и обоями на стенах для на участке и в саду
Идея дизайна: маленький туалет в стиле фьюжн с черными фасадами, унитазом-моноблоком, синей плиткой, керамогранитной плиткой, синими стенами, полом из цементной плитки, раковиной с пьедесталом, синим полом, напольной тумбой и обоями на стенах для на участке и в саду

This project was not only full of many bathrooms but also many different aesthetics. The goals were fourfold, create a new master suite, update the basement bath, add a new powder bath and my favorite, make them all completely different aesthetics.
Primary Bath-This was originally a small 60SF full bath sandwiched in between closets and walls of built-in cabinetry that blossomed into a 130SF, five-piece primary suite. This room was to be focused on a transitional aesthetic that would be adorned with Calcutta gold marble, gold fixtures and matte black geometric tile arrangements.
Powder Bath-A new addition to the home leans more on the traditional side of the transitional movement using moody blues and greens accented with brass. A fun play was the asymmetry of the 3-light sconce brings the aesthetic more to the modern side of transitional. My favorite element in the space, however, is the green, pink black and white deco tile on the floor whose colors are reflected in the details of the Australian wallpaper.
Hall Bath-Looking to touch on the home's 70's roots, we went for a mid-mod fresh update. Black Calcutta floors, linear-stacked porcelain tile, mixed woods and strong black and white accents. The green tile may be the star but the matte white ribbed tiles in the shower and behind the vanity are the true unsung heroes.

Amazing 37 sq. ft. bathroom transformation. Our client wanted to turn her bathtub into a shower, and bring light colors to make her small bathroom look more spacious. Instead of only tiling the shower, which would have visually shortened the plumbing wall, we created a feature wall made out of cement tiles to create an illusion of an elongated space. We paired these graphic tiles with brass accents and a simple, yet elegant white vanity to contrast this feature wall. The result…is pure magic ✨

The Powder Room off the central hall downstairs is simple and elegant with modern appointments, a pedestal sink, and designer lighting.
На фото: маленький туалет в стиле неоклассика (современная классика) с унитазом-моноблоком, белыми стенами, светлым паркетным полом и раковиной с пьедесталом для на участке и в саду
На фото: маленький туалет в стиле неоклассика (современная классика) с унитазом-моноблоком, белыми стенами, светлым паркетным полом и раковиной с пьедесталом для на участке и в саду

When the house was purchased, someone had lowered the ceiling with gyp board. We re-designed it with a coffer that looked original to the house. The antique stand for the vessel sink was sourced from an antique store in Berkeley CA. The flooring was replaced with traditional 1" hex tile.
Туалет с унитазом-моноблоком – фото дизайна интерьера с высоким бюджетом
1