Туалет с унитазом-моноблоком – фото дизайна интерьера
Сортировать:
Бюджет
Сортировать:Популярное за сегодня
121 - 140 из 10 357 фото
1 из 2

•Photo by Argonaut Architectural•
Свежая идея для дизайна: большой туалет в современном стиле с плоскими фасадами, темными деревянными фасадами, унитазом-моноблоком, серыми стенами, полом из керамической плитки, врезной раковиной, столешницей из кварцита и разноцветным полом - отличное фото интерьера
Свежая идея для дизайна: большой туалет в современном стиле с плоскими фасадами, темными деревянными фасадами, унитазом-моноблоком, серыми стенами, полом из керамической плитки, врезной раковиной, столешницей из кварцита и разноцветным полом - отличное фото интерьера
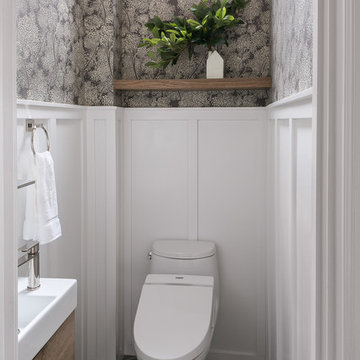
Kathryn MacDonald
На фото: туалет в стиле неоклассика (современная классика) с плоскими фасадами, фасадами цвета дерева среднего тона, унитазом-моноблоком, белыми стенами, консольной раковиной и серым полом с
На фото: туалет в стиле неоклассика (современная классика) с плоскими фасадами, фасадами цвета дерева среднего тона, унитазом-моноблоком, белыми стенами, консольной раковиной и серым полом с

Free ebook, Creating the Ideal Kitchen. DOWNLOAD NOW
This project started out as a kitchen remodel but ended up as so much more. As the original plan started to take shape, some water damage provided the impetus to remodel a small upstairs hall bath. Once this bath was complete, the homeowners enjoyed the result so much that they decided to set aside the kitchen and complete a large master bath remodel. Once that was completed, we started planning for the kitchen!
Doing the bump out also allowed the opportunity for a small mudroom and powder room right off the kitchen as well as re-arranging some openings to allow for better traffic flow throughout the entire first floor. The result is a comfortable up-to-date home that feels both steeped in history yet allows for today’s style of living.
Designed by: Susan Klimala, CKD, CBD
Photography by: Mike Kaskel
For more information on kitchen and bath design ideas go to: www.kitchenstudio-ge.com

Shoot 2 Sell
Свежая идея для дизайна: туалет среднего размера в стиле кантри с фасадами в стиле шейкер, коричневыми фасадами, унитазом-моноблоком, белыми стенами, полом из керамогранита, врезной раковиной, столешницей из искусственного кварца и серым полом - отличное фото интерьера
Свежая идея для дизайна: туалет среднего размера в стиле кантри с фасадами в стиле шейкер, коричневыми фасадами, унитазом-моноблоком, белыми стенами, полом из керамогранита, врезной раковиной, столешницей из искусственного кварца и серым полом - отличное фото интерьера

Свежая идея для дизайна: маленький туалет в современном стиле с плоскими фасадами, светлыми деревянными фасадами, унитазом-моноблоком, серыми стенами, мраморным полом, врезной раковиной, мраморной столешницей, белым полом и белой столешницей для на участке и в саду - отличное фото интерьера

На фото: туалет среднего размера в стиле модернизм с унитазом-моноблоком, белыми стенами, монолитной раковиной, мраморной столешницей, серым полом, открытыми фасадами, разноцветной плиткой и полом из керамической плитки
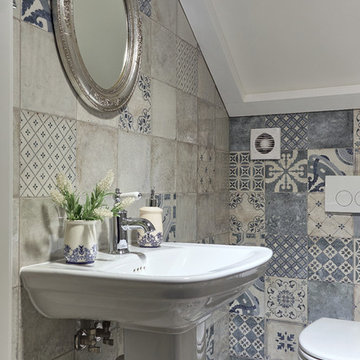
Автор проекта Нелюбина Наталья
На фото: маленький туалет в стиле шебби-шик с серой плиткой, синей плиткой, раковиной с пьедесталом, унитазом-моноблоком и разноцветным полом для на участке и в саду
На фото: маленький туалет в стиле шебби-шик с серой плиткой, синей плиткой, раковиной с пьедесталом, унитазом-моноблоком и разноцветным полом для на участке и в саду
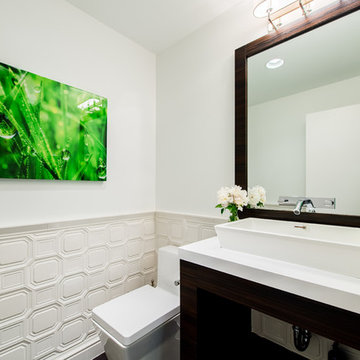
На фото: туалет среднего размера в стиле модернизм с открытыми фасадами, темными деревянными фасадами, унитазом-моноблоком, белыми стенами, столешницей из искусственного кварца и настольной раковиной с
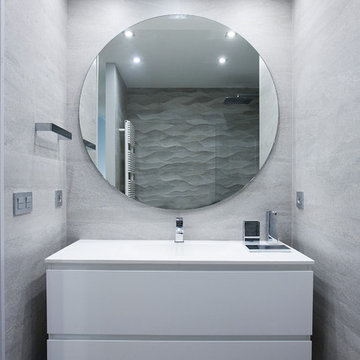
La emoción del primer hogar requiere de una planificación y diseño acorde. El espíritu joven de sus habitantes se percibe en cada detalle, líneas geométricas con toques de color y elementos decorativos que marcan la diferencia como los apliques de vibia en el salón o el papel de pared como cabecero en el dormitorio.
Que comience la aventura!
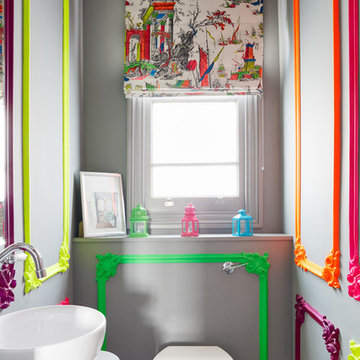
Andrew Beasley
Источник вдохновения для домашнего уюта: маленький туалет в стиле фьюжн с унитазом-моноблоком, серыми стенами и настольной раковиной для на участке и в саду
Источник вдохновения для домашнего уюта: маленький туалет в стиле фьюжн с унитазом-моноблоком, серыми стенами и настольной раковиной для на участке и в саду
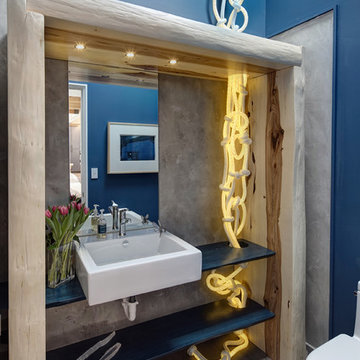
Designers gave the house a wood-and-steel façade that blends traditional and industrial elements.Photography by Eric Hausman
Designers gave the house a wood-and-steel façade that blends traditional and industrial elements. This home’s noteworthy steel shipping container construction material, offers a streamlined aesthetic and industrial vibe, with sustainable attributes and strength. Recycled shipping containers are fireproof, impervious to water and stronger than traditional building materials. Inside, muscular concrete walls, burnished cedar beams and custom oak cabinetry give the living spaces definition, decorative might, and storage and seating options.
For more than 40 years, Fredman Design Group has been in the business of Interior Design. Throughout the years, we’ve built long-lasting relationships with our clients through our client-centric approach. When creating designs, our decisions depend on the personality of our clients—their dreams and their aspirations. We manifest their lifestyle by incorporating elements of design with those of our clients to create a unique environment, down to the details of the upholstery and accessories. We love it when a home feels finished and lived in, with various layers and textures.
While each of our clients and their stories has varied over the years, they’ve come to trust us with their projects—whether it’s a single room to the larger complete renovation, addition, or new construction.
They value the collaborative team that is behind each project, embracing the diversity that each designer is able to bring to their project through their love of art, travel, fashion, nature, history, architecture or film—ultimately falling in love with the nurturing environments we create for them.
We are grateful for the opportunity to tell each of clients’ stories through design. What story can we help you tell?
Call us today to schedule your complimentary consultation - 312-587-9184

На фото: маленький туалет в стиле модернизм с подвесной раковиной, плоскими фасадами, темными деревянными фасадами, унитазом-моноблоком, серой плиткой, каменной плиткой, серыми стенами и полом из известняка для на участке и в саду

Real Cedar Bark. Stripped off cedar log, dried, and installed on walls. Smells and looks amazing. Barnwood vanity with barnwood top, copper sink. Very cool powder room
Bill Johnson
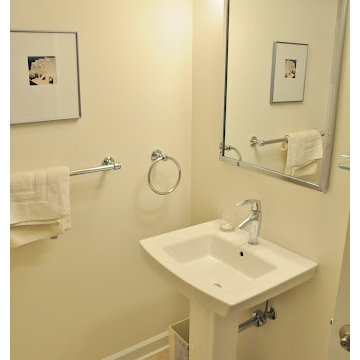
Mike Sneeringer
Стильный дизайн: маленький туалет в классическом стиле с унитазом-моноблоком, белыми стенами, полом из травертина и раковиной с пьедесталом для на участке и в саду - последний тренд
Стильный дизайн: маленький туалет в классическом стиле с унитазом-моноблоком, белыми стенами, полом из травертина и раковиной с пьедесталом для на участке и в саду - последний тренд
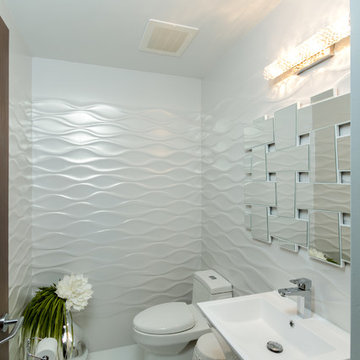
http://www.siredesign.com
На фото: туалет в современном стиле с раковиной с пьедесталом, унитазом-моноблоком и белой плиткой
На фото: туалет в современном стиле с раковиной с пьедесталом, унитазом-моноблоком и белой плиткой

2012 National Best Bath Award, 1st Place Large Bath, and People's Pick Bath Winner NKBA National. Designed by Yuko Matsumoto, CKD, CBD.
Photographed by Douglas Johnson Photography

The powder room, nestled just off the main foyer, beckons with its timeless allure and inviting ambiance. As you enter, your gaze is immediately drawn to the focal point of the space: a meticulously crafted flat-cut white oak vanity. The vanity, handcrafted with care, exudes a rustic yet refined charm, its smooth surface showcasing the natural grain and texture of the wood.
The warm tones of the oak complement the soft, neutral palette of the room, creating a harmonious balance between traditional and contemporary aesthetics. The vanity features clean lines and subtle detailing, adding a touch of sophistication to the space.

This powder room feature floor to ceiling pencil tiles in this gorgeous Jade Green colour. We used a Concrete Nation vessel from Plumbline and Gunmetal tapware from ABI Interiors. The vanities are solid oak and are a gorgeous unique design.

We added small powder room out of foyer space. 1800 sq.ft. whole house remodel. We added powder room and mudroom, opened up the walls to create an open concept kitchen. We added electric fireplace into the living room to create a focal point. Brick wall are original to the house to preserve the mid century modern style of the home. 2 full bathroom were completely remodel with more modern finishes.
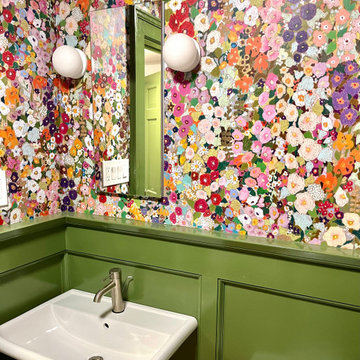
A small dated powder room gets re-invented!
Our client was looking to update her powder room/laundry room, we designed and installed wood paneling to match the style of the house. Our client selected this fabulous wallpaper and choose a vibrant green for the wall paneling and all the trims, the white ceramic sink and toilet look fresh and clean. A long and narrow medicine cabinet with 2 white globe sconces completes the look, on the opposite side of the room the washer and drier are tucked in under a wood counter also painted green.
Туалет с унитазом-моноблоком – фото дизайна интерьера
7