Туалет с унитазом-моноблоком и плиткой кабанчик – фото дизайна интерьера
Сортировать:
Бюджет
Сортировать:Популярное за сегодня
1 - 20 из 161 фото
1 из 3

На фото: туалет в морском стиле с фасадами островного типа, светлыми деревянными фасадами, унитазом-моноблоком, серой плиткой, плиткой кабанчик, светлым паркетным полом, врезной раковиной, бежевым полом и белой столешницей с

Michele Lee Wilson
На фото: туалет в современном стиле с открытыми фасадами, унитазом-моноблоком, зеленой плиткой, плиткой кабанчик, белыми стенами, темным паркетным полом, подвесной раковиной и черным полом
На фото: туалет в современном стиле с открытыми фасадами, унитазом-моноблоком, зеленой плиткой, плиткой кабанчик, белыми стенами, темным паркетным полом, подвесной раковиной и черным полом
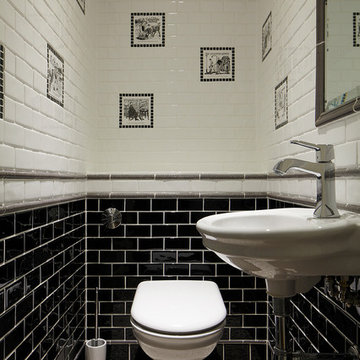
Пример оригинального дизайна: туалет в классическом стиле с подвесной раковиной, плиткой кабанчик, унитазом-моноблоком и черно-белой плиткой

На фото: маленький туалет в стиле неоклассика (современная классика) с фасадами в стиле шейкер, фасадами цвета дерева среднего тона, унитазом-моноблоком, серой плиткой, плиткой кабанчик, бежевыми стенами, паркетным полом среднего тона, накладной раковиной, столешницей из искусственного кварца, коричневым полом и бежевой столешницей для на участке и в саду

Free ebook, Creating the Ideal Kitchen. DOWNLOAD NOW
This project started out as a kitchen remodel but ended up as so much more. As the original plan started to take shape, some water damage provided the impetus to remodel a small upstairs hall bath. Once this bath was complete, the homeowners enjoyed the result so much that they decided to set aside the kitchen and complete a large master bath remodel. Once that was completed, we started planning for the kitchen!
Doing the bump out also allowed the opportunity for a small mudroom and powder room right off the kitchen as well as re-arranging some openings to allow for better traffic flow throughout the entire first floor. The result is a comfortable up-to-date home that feels both steeped in history yet allows for today’s style of living.
Designed by: Susan Klimala, CKD, CBD
Photography by: Mike Kaskel
For more information on kitchen and bath design ideas go to: www.kitchenstudio-ge.com

White and Black powder room with shower. Beautiful mosaic floor and Brass accesories
На фото: маленький туалет в стиле неоклассика (современная классика) с фасадами островного типа, черными фасадами, унитазом-моноблоком, белой плиткой, плиткой кабанчик, белыми стенами, мраморным полом, накладной раковиной, мраморной столешницей, разноцветным полом, серой столешницей, напольной тумбой и панелями на части стены для на участке и в саду с
На фото: маленький туалет в стиле неоклассика (современная классика) с фасадами островного типа, черными фасадами, унитазом-моноблоком, белой плиткой, плиткой кабанчик, белыми стенами, мраморным полом, накладной раковиной, мраморной столешницей, разноцветным полом, серой столешницей, напольной тумбой и панелями на части стены для на участке и в саду с
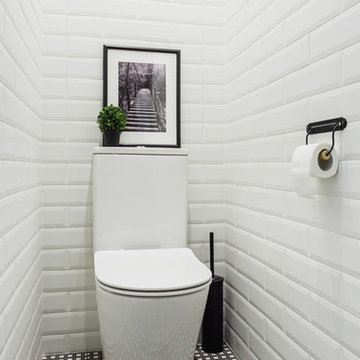
Источник вдохновения для домашнего уюта: туалет в скандинавском стиле с унитазом-моноблоком, полом из керамической плитки, белой плиткой, плиткой кабанчик и разноцветным полом
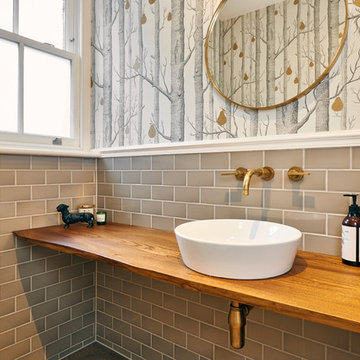
Marco J Fazio
Идея дизайна: большой туалет в стиле фьюжн с открытыми фасадами, фасадами цвета дерева среднего тона, унитазом-моноблоком, серой плиткой, плиткой кабанчик, серыми стенами, паркетным полом среднего тона, консольной раковиной и столешницей из дерева
Идея дизайна: большой туалет в стиле фьюжн с открытыми фасадами, фасадами цвета дерева среднего тона, унитазом-моноблоком, серой плиткой, плиткой кабанчик, серыми стенами, паркетным полом среднего тона, консольной раковиной и столешницей из дерева

Beautiful touches to add to your home’s powder room! Although small, these rooms are great for getting creative. We introduced modern vessel sinks, floating vanities, and textured wallpaper for an upscale flair to these powder rooms.
Project designed by Denver, Colorado interior designer Margarita Bravo. She serves Denver as well as surrounding areas such as Cherry Hills Village, Englewood, Greenwood Village, and Bow Mar.
For more about MARGARITA BRAVO, click here: https://www.margaritabravo.com/

Bathrooms by Oldham were engaged by Judith & Frank to redesign their main bathroom and their downstairs powder room.
We provided the upstairs bathroom with a new layout creating flow and functionality with a walk in shower. Custom joinery added the much needed storage and an in-wall cistern created more space.
In the powder room downstairs we offset a wall hung basin and in-wall cistern to create space in the compact room along with a custom cupboard above to create additional storage. Strip lighting on a sensor brings a soft ambience whilst being practical.
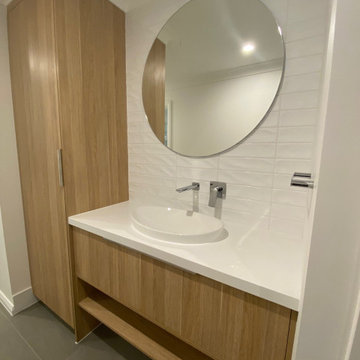
by Fusion Reconstruct
This modern timeless powder room with service guests with ease with loads of storage space, under vanity towel shelf, functional broom cupboard and contrasting round mirror from Reece.
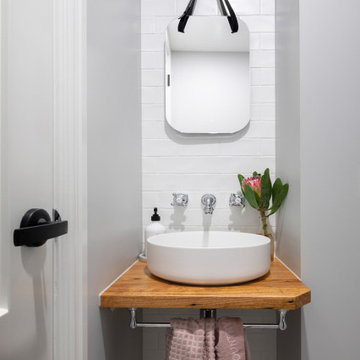
For this knock-down rebuild family home, the interior design aesthetic was Hampton’s style in the city. The brief for this home was traditional with a touch of modern. Effortlessly elegant and very detailed with a warm and welcoming vibe. Built by R.E.P Building. Photography by Hcreations.
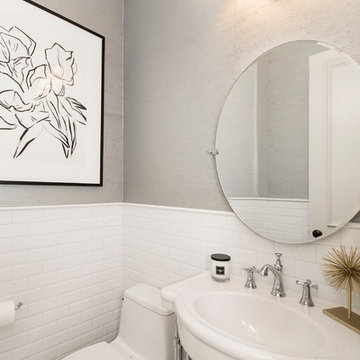
Our clients had already remodeled their master bath into a luxurious master suite, so they wanted their powder bath to have the same updated look! We turned their once dark, traditional bathroom into a sleek bright transitional powder bath!
We replaced the pedestal sink with a chrome Signature Hardware “Cierra” console vanity sink, which really gives this bathroom an updated yet classic look. The floor tile is a Carrara Thassos cube marble mosaic tile that creates a really cool effect on the floor. We added tile wainscotting on the walls, using a bright white ice beveled ceramic subway tile with Innovations “Chennai Grass” silver leaf wall covering above the tile. To top it all off, we installed a sleek Restoration Hardware Wilshire Triple sconce vanity wall light above the sink. Our clients are so pleased with their beautiful new powder bathroom!
Design/Remodel by Hatfield Builders & Remodelers | Photography by Versatile Imaging
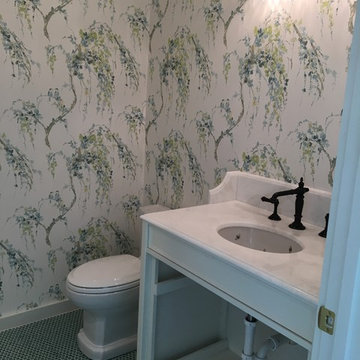
Almost done!
Пример оригинального дизайна: туалет среднего размера в стиле кантри с фасадами в стиле шейкер, белыми фасадами, врезной раковиной, мраморной столешницей, унитазом-моноблоком, белой плиткой, плиткой кабанчик, синими стенами, полом из керамогранита и бирюзовым полом
Пример оригинального дизайна: туалет среднего размера в стиле кантри с фасадами в стиле шейкер, белыми фасадами, врезной раковиной, мраморной столешницей, унитазом-моноблоком, белой плиткой, плиткой кабанчик, синими стенами, полом из керамогранита и бирюзовым полом
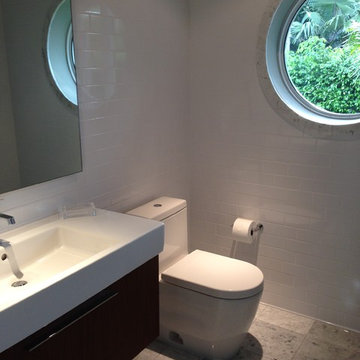
This is a Powder Room in a Miami Beach Home.
Стильный дизайн: маленький туалет в стиле ретро с плоскими фасадами, фасадами цвета дерева среднего тона, унитазом-моноблоком, белой плиткой, плиткой кабанчик, белыми стенами, мраморным полом и подвесной раковиной для на участке и в саду - последний тренд
Стильный дизайн: маленький туалет в стиле ретро с плоскими фасадами, фасадами цвета дерева среднего тона, унитазом-моноблоком, белой плиткой, плиткой кабанчик, белыми стенами, мраморным полом и подвесной раковиной для на участке и в саду - последний тренд

Grey and white powder room.
Photography: Ansel Olsen
На фото: большой туалет в стиле неоклассика (современная классика) с открытыми фасадами, серыми фасадами, унитазом-моноблоком, белой плиткой, плиткой кабанчик, серыми стенами, мраморным полом, врезной раковиной, мраморной столешницей, разноцветным полом и белой столешницей с
На фото: большой туалет в стиле неоклассика (современная классика) с открытыми фасадами, серыми фасадами, унитазом-моноблоком, белой плиткой, плиткой кабанчик, серыми стенами, мраморным полом, врезной раковиной, мраморной столешницей, разноцветным полом и белой столешницей с

The floor plan of the powder room was left unchanged and the focus was directed at refreshing the space. The green slate vanity ties the powder room to the laundry, creating unison within this beautiful South-East Melbourne home. With brushed nickel features and an arched mirror, Jeyda has left us swooning over this timeless and luxurious bathroom
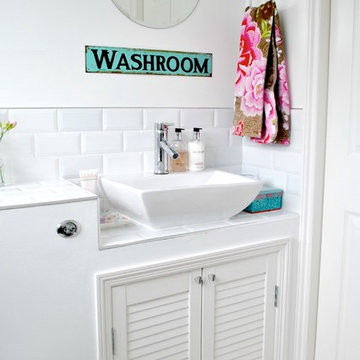
Powder room by Torie Jayne
На фото: туалет в классическом стиле с настольной раковиной, фасадами с филенкой типа жалюзи, белыми фасадами, столешницей из плитки, унитазом-моноблоком, белой плиткой и плиткой кабанчик
На фото: туалет в классическом стиле с настольной раковиной, фасадами с филенкой типа жалюзи, белыми фасадами, столешницей из плитки, унитазом-моноблоком, белой плиткой и плиткой кабанчик
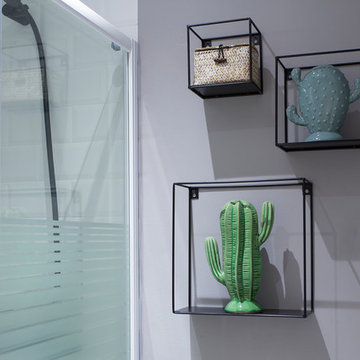
Свежая идея для дизайна: маленький туалет в стиле модернизм с открытыми фасадами, унитазом-моноблоком, белой плиткой, плиткой кабанчик, серыми стенами, полом из керамической плитки, настольной раковиной, столешницей из искусственного кварца, разноцветным полом и белой столешницей для на участке и в саду - отличное фото интерьера
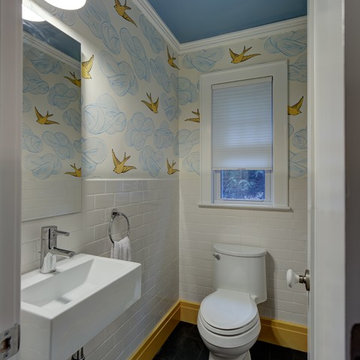
Memories TTL/Wing Wong
Источник вдохновения для домашнего уюта: маленький туалет в стиле модернизм с подвесной раковиной, белой плиткой, разноцветными стенами, унитазом-моноблоком и плиткой кабанчик для на участке и в саду
Источник вдохновения для домашнего уюта: маленький туалет в стиле модернизм с подвесной раковиной, белой плиткой, разноцветными стенами, унитазом-моноблоком и плиткой кабанчик для на участке и в саду
Туалет с унитазом-моноблоком и плиткой кабанчик – фото дизайна интерьера
1